エクレクティックスタイルのマスターバスルーム・バスルーム (グリーンの洗面カウンター) の写真
絞り込み:
資材コスト
並び替え:今日の人気順
写真 1〜20 枚目(全 47 枚)
1/4
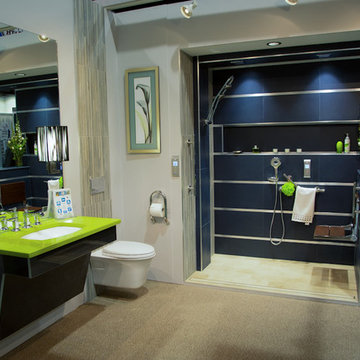
プロビデンスにある中くらいなエクレクティックスタイルのおしゃれなマスターバスルーム (フラットパネル扉のキャビネット、黒いキャビネット、アルコーブ型シャワー、壁掛け式トイレ、青いタイル、ベージュの壁、アンダーカウンター洗面器、グリーンの洗面カウンター) の写真
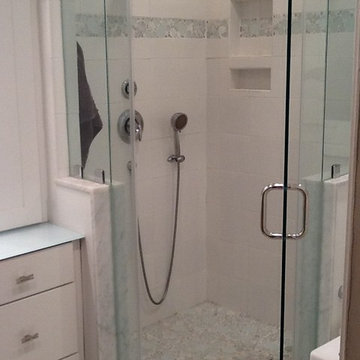
フィラデルフィアにあるお手頃価格の中くらいなエクレクティックスタイルのおしゃれなマスターバスルーム (白いキャビネット、コーナー設置型シャワー、分離型トイレ、青いタイル、グレーのタイル、オーバーカウンターシンク、ガラスの洗面台、白い床、開き戸のシャワー、落し込みパネル扉のキャビネット、セラミックタイル、ベージュの壁、磁器タイルの床、グリーンの洗面カウンター) の写真
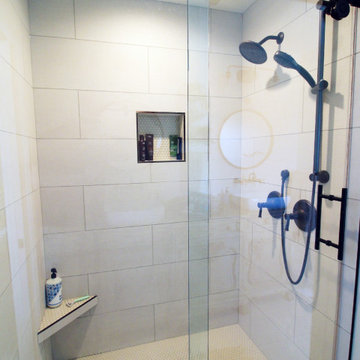
ボイシにあるお手頃価格の小さなエクレクティックスタイルのおしゃれなマスターバスルーム (家具調キャビネット、緑のキャビネット、オープン型シャワー、グレーのタイル、磁器タイル、白い壁、磁器タイルの床、ベッセル式洗面器、木製洗面台、グレーの床、引戸のシャワー、グリーンの洗面カウンター、ニッチ、洗面台2つ、独立型洗面台) の写真
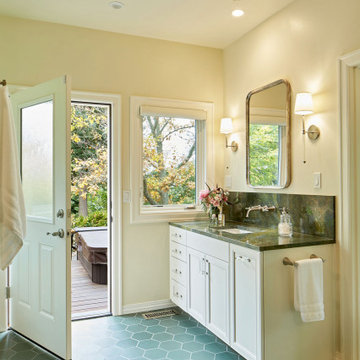
This view of the newly added primary bathroom shows one of the two vanities and a door leading to the owners' private hot tub deck.
ポートランドにある広いエクレクティックスタイルのおしゃれなマスターバスルーム (落し込みパネル扉のキャビネット、白いキャビネット、アルコーブ型シャワー、ベージュの壁、セラミックタイルの床、アンダーカウンター洗面器、御影石の洗面台、緑の床、引戸のシャワー、グリーンの洗面カウンター、洗面台1つ、造り付け洗面台) の写真
ポートランドにある広いエクレクティックスタイルのおしゃれなマスターバスルーム (落し込みパネル扉のキャビネット、白いキャビネット、アルコーブ型シャワー、ベージュの壁、セラミックタイルの床、アンダーカウンター洗面器、御影石の洗面台、緑の床、引戸のシャワー、グリーンの洗面カウンター、洗面台1つ、造り付け洗面台) の写真
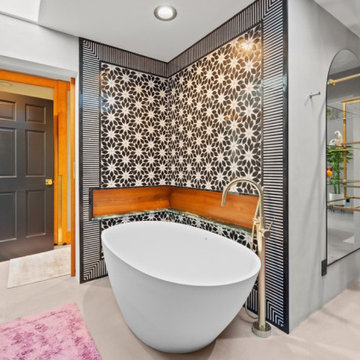
Floral and stripes are the perfect duo. This master bathroom is such a beautiful space to be in.
サクラメントにあるラグジュアリーな中くらいなエクレクティックスタイルのおしゃれなマスターバスルーム (フラットパネル扉のキャビネット、黒いキャビネット、置き型浴槽、バリアフリー、一体型トイレ 、黒いタイル、大理石タイル、グレーの壁、コンクリートの床、ベッセル式洗面器、大理石の洗面台、グレーの床、開き戸のシャワー、グリーンの洗面カウンター、洗濯室、洗面台2つ、造り付け洗面台) の写真
サクラメントにあるラグジュアリーな中くらいなエクレクティックスタイルのおしゃれなマスターバスルーム (フラットパネル扉のキャビネット、黒いキャビネット、置き型浴槽、バリアフリー、一体型トイレ 、黒いタイル、大理石タイル、グレーの壁、コンクリートの床、ベッセル式洗面器、大理石の洗面台、グレーの床、開き戸のシャワー、グリーンの洗面カウンター、洗濯室、洗面台2つ、造り付け洗面台) の写真
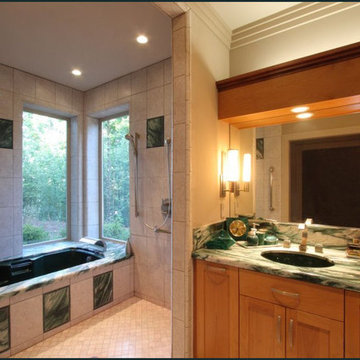
This master bathroom is two rooms, separated by a hallway that leads to the large walk-in closet. Wife's room has lots of great storage, including two pull-out base pantries and a wall cabinet with drawers for personal-care items. The room also has a generous two-person shower and a soaking tub with a waterfall spout. Quartzite stone was used for the countertop, the tub deck, and custom tile inserts. There are two corner windows that provide a view of the private garden. Inspired Imagery Photography.
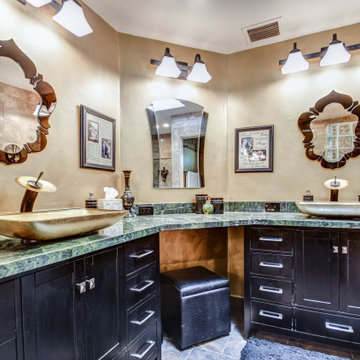
Eclectic bathroom with granite countertops, gold vessel sinks and walls, Moroccan mirrors
フェニックスにあるエクレクティックスタイルのおしゃれなマスターバスルーム (黒いキャビネット、大型浴槽、黄色い壁、セラミックタイルの床、ベッセル式洗面器、御影石の洗面台、黒い床、グリーンの洗面カウンター、トイレ室、洗面台2つ、造り付け洗面台) の写真
フェニックスにあるエクレクティックスタイルのおしゃれなマスターバスルーム (黒いキャビネット、大型浴槽、黄色い壁、セラミックタイルの床、ベッセル式洗面器、御影石の洗面台、黒い床、グリーンの洗面カウンター、トイレ室、洗面台2つ、造り付け洗面台) の写真
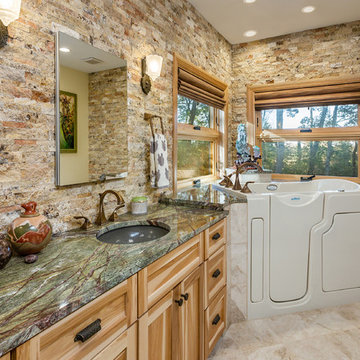
The homeowner wanted to repurpose an existing walk-in tub into the new design. She has Fibromyalgia, a chronic syndrome that causes widespread pain. The tubs circulation of water provides temporary comfort.
The new tub deck flows into the window sill, helping to create the seamless transition. The Travertine Scabos ledger tiles are naturally split faced making the room more dynamic and lively. The impact of the tiles can be felt through the distinct color combinations.
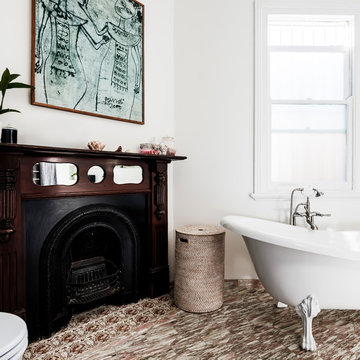
The new ensuite bathroom sits in a former bedroom in the original part of the house. It combines heritage features with contemporary details and colours.
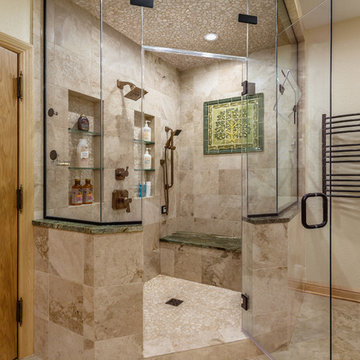
A large walk-in tile steamer/shower is a vast improvement from the confined fiberglass unit and obtrusive linen closet.
The wall caps and bench seat, which matches the counter top, allows the client to relax and enjoy the steam comfortably with ample room. A Panasonic inline exhaust fan with (2) vent outputs remove the additional steam efficiently and quietly. 12” Travertine tile covers the shower walls and bath floor. Field pebble stone adds texture to the shower ceiling custom shampoo niches and floor. The arched ceiling prevents water from dripping and a pivoting transom glass side panel allows the steam to escape. A Brizo showerhead, hand held shower, and transfer valves in a venetian bronze finish. The 3/8” glass in-line panels provides for an open, bright space allowing natural light in.
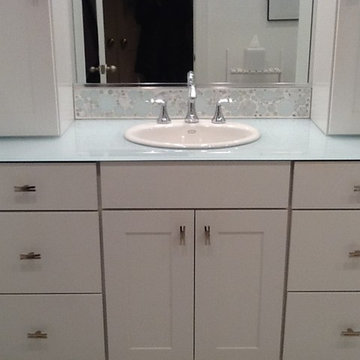
フィラデルフィアにあるお手頃価格の中くらいなエクレクティックスタイルのおしゃれなマスターバスルーム (落し込みパネル扉のキャビネット、白いキャビネット、コーナー設置型シャワー、分離型トイレ、白いタイル、セラミックタイル、ベージュの壁、磁器タイルの床、オーバーカウンターシンク、ガラスの洗面台、白い床、開き戸のシャワー、グリーンの洗面カウンター) の写真
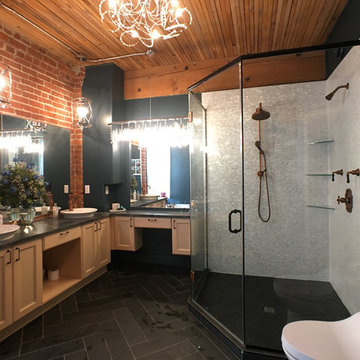
Launa Koch
他の地域にあるラグジュアリーな広いエクレクティックスタイルのおしゃれなマスターバスルーム (シェーカースタイル扉のキャビネット、淡色木目調キャビネット、ドロップイン型浴槽、コーナー設置型シャワー、一体型トイレ 、白いタイル、モザイクタイル、緑の壁、スレートの床、ベッセル式洗面器、ソープストーンの洗面台、黒い床、開き戸のシャワー、グリーンの洗面カウンター) の写真
他の地域にあるラグジュアリーな広いエクレクティックスタイルのおしゃれなマスターバスルーム (シェーカースタイル扉のキャビネット、淡色木目調キャビネット、ドロップイン型浴槽、コーナー設置型シャワー、一体型トイレ 、白いタイル、モザイクタイル、緑の壁、スレートの床、ベッセル式洗面器、ソープストーンの洗面台、黒い床、開き戸のシャワー、グリーンの洗面カウンター) の写真
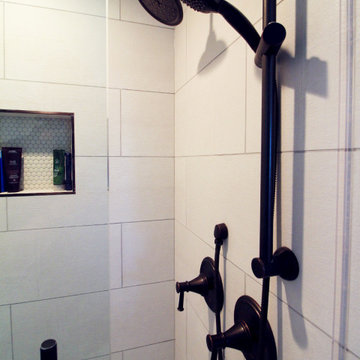
ボイシにあるお手頃価格の小さなエクレクティックスタイルのおしゃれなマスターバスルーム (家具調キャビネット、緑のキャビネット、オープン型シャワー、グレーのタイル、磁器タイル、白い壁、磁器タイルの床、ベッセル式洗面器、木製洗面台、グレーの床、引戸のシャワー、グリーンの洗面カウンター、ニッチ、洗面台2つ、独立型洗面台) の写真
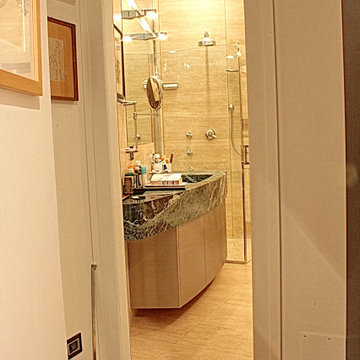
PICTURED
The main bathroom: travertine floor and walls, monolithic top and sink in Amazon green marble, Stella faucets.
Shower with direct access from adjacent room, large bath tub and ceiling windows with anti-condensation glass.
Venetian chandelier, twin of the one in the bedroom.
/
NELLA FOTO
Il bagno principale: pavimento e pareti in travertino, piano e lavabo monolitici in verde Amazzonia, rubinetterie Stella.
Doccia con accesso diretto da camera adiacente, vasca e sopralluce con vetri anti condensa.
Lampadario veneziano, gemello di quello in camera da letto.
/
THE PROJECT
Our client wanted a town home from where he could enjoy the beautiful Ara Pacis and Tevere view, “purified” from traffic noises and lights.
Interior design had to contrast the surrounding ancient landscape, in order to mark a pointbreak from surroundings.
We had to completely modify the general floorplan, making space for a large, open living (150 mq, 1.600 sqf). We added a large internal infinity-pool in the middle, completed by a high, thin waterfall from he ceiling: such a demanding work awarded us with a beautifully relaxing hall, where the whisper of water offers space to imagination...
The house has an open italian kitchen, 2 bedrooms and 3 bathrooms.
/
IL PROGETTO
Il nostro cliente desiderava una casa di città, da cui godere della splendida vista di Ara Pacis e Tevere, "purificata" dai rumori e dalle luci del traffico.
Il design degli interni doveva contrastare il paesaggio antico circostante, al fine di segnare un punto di rottura con l'esterno.
Abbiamo dovuto modificare completamente la planimetria generale, creando spazio per un ampio soggiorno aperto (150 mq, 1.600 mq). Abbiamo aggiunto una grande piscina a sfioro interna, nel mezzo del soggiorno, completata da un'alta e sottile cascata, con un velo d'acqua che scende dolcemente dal soffitto.
Un lavoro così impegnativo ci ha premiato con ambienti sorprendentemente rilassanti, dove il sussurro dell'acqua offre spazio all'immaginazione ...
Una cucina italiana contemporanea, separata dal soggiorno da una vetrata mobile curva, 2 camere da letto e 3 bagni completano il progetto.
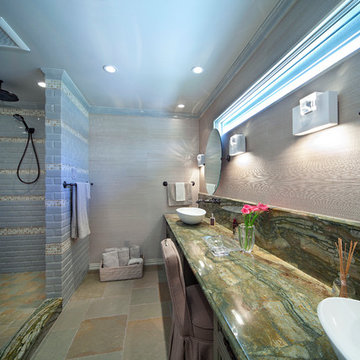
Brookhaven master bathroom remodel. The cabinets are designed with the Winterhaven Raised door style and have the Moss with Espresso Glaze finish. His and her vanity areas are adorned with large vessel sinks, round mirrors and granite countertops.
Cabinet Innovations Copyright 2013 Don A. Hoffman
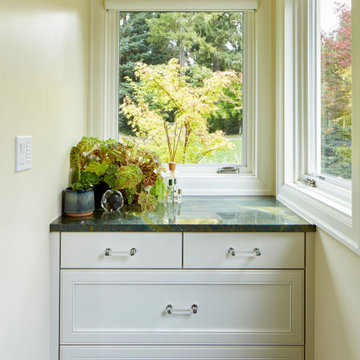
This view of the newly added primary bathroom shows a built-in alcove cabinet with simple counter space and two windows.
ポートランドにある広いエクレクティックスタイルのおしゃれなマスターバスルーム (落し込みパネル扉のキャビネット、白いキャビネット、アルコーブ型シャワー、ベージュの壁、セラミックタイルの床、アンダーカウンター洗面器、御影石の洗面台、緑の床、引戸のシャワー、グリーンの洗面カウンター、造り付け洗面台) の写真
ポートランドにある広いエクレクティックスタイルのおしゃれなマスターバスルーム (落し込みパネル扉のキャビネット、白いキャビネット、アルコーブ型シャワー、ベージュの壁、セラミックタイルの床、アンダーカウンター洗面器、御影石の洗面台、緑の床、引戸のシャワー、グリーンの洗面カウンター、造り付け洗面台) の写真
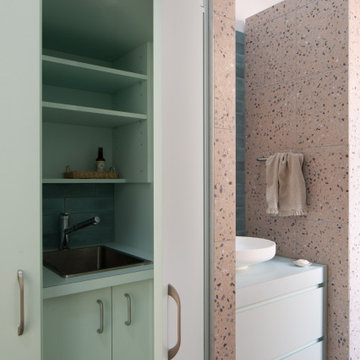
Pink, aqua and purple are colours they both love, and had already been incorporated into their existing decor, so we used those colours as the starting point and went from there.
In the bathroom, the Victorian walls are high and the natural light levels low. The many small rooms were demolished and one larger open plan space created. The pink terrazzo tiling unites the room and makes the bathroom space feel more inviting and less cavernous. ‘Fins’ are used to define the functional spaces (toilet, laundry, vanity, shower). They also provide an architectural detail to tie in the Victorian window and ceiling heights with the 80s extension that is just a step outside the bathroom.
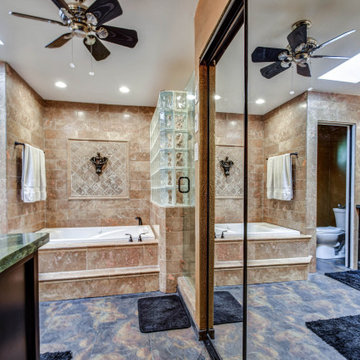
Eclectic bathroom with granite countertops, gold vessel sinks and walls, Moroccan mirrors
フェニックスにあるエクレクティックスタイルのおしゃれなマスターバスルーム (黒いキャビネット、大型浴槽、黄色い壁、セラミックタイルの床、ベッセル式洗面器、御影石の洗面台、黒い床、グリーンの洗面カウンター、トイレ室、洗面台2つ、造り付け洗面台) の写真
フェニックスにあるエクレクティックスタイルのおしゃれなマスターバスルーム (黒いキャビネット、大型浴槽、黄色い壁、セラミックタイルの床、ベッセル式洗面器、御影石の洗面台、黒い床、グリーンの洗面カウンター、トイレ室、洗面台2つ、造り付け洗面台) の写真
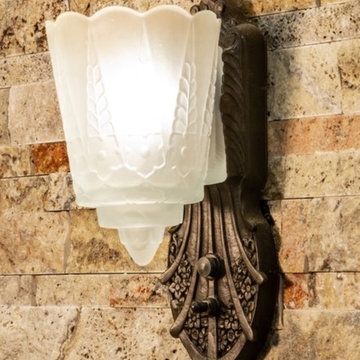
Reproduction Lincoln “Two in One” slip shade wall sconces from 1930 were named after its ability to be mounted up or down. The frosted glass features a delightfully designed shade.

This view of the newly added primary bathroom shows the alcove shower featuring green ombre mosaic tile from Artistic Tile, a granite shower bench matching the countertops, and a sliding glass door.
エクレクティックスタイルのマスターバスルーム・バスルーム (グリーンの洗面カウンター) の写真
1