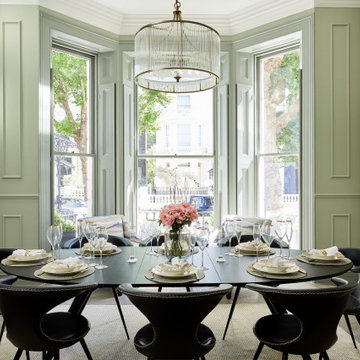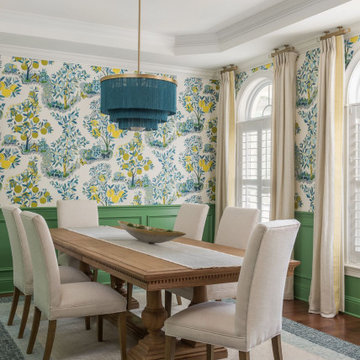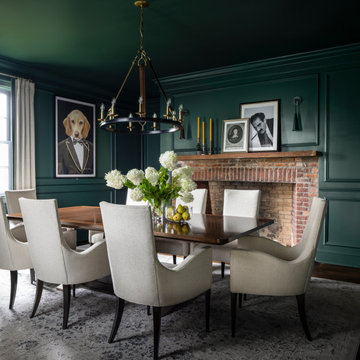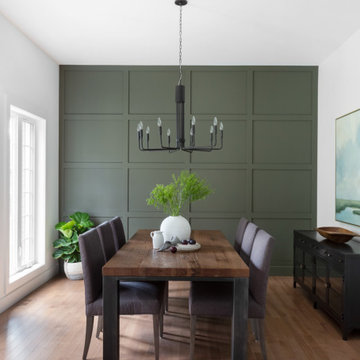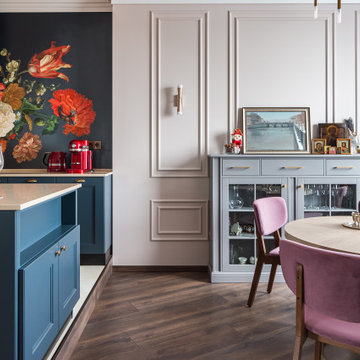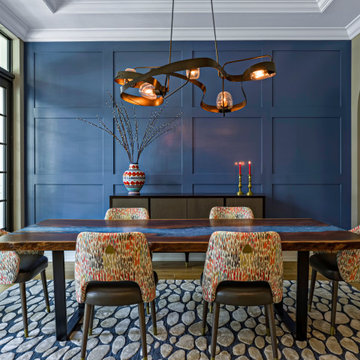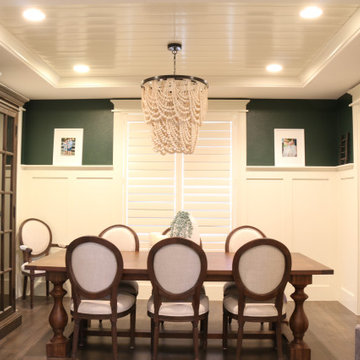ダイニング (緑の壁、ピンクの壁、パネル壁) の写真
絞り込み:
資材コスト
並び替え:今日の人気順
写真 1〜20 枚目(全 84 枚)
1/4

ロンドンにある高級な広いトラディショナルスタイルのおしゃれなLDK (緑の壁、無垢フローリング、標準型暖炉、石材の暖炉まわり、茶色い床、表し梁、パネル壁、ペルシャ絨毯) の写真
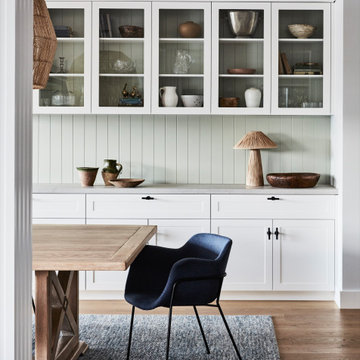
Dining room featuring built in cabinetry in Dulux Snowy Mountains Quarter and VJ panelling in Dulux Kimberley Tree
シドニーにある中くらいなビーチスタイルのおしゃれなLDK (緑の壁、淡色無垢フローリング、パネル壁) の写真
シドニーにある中くらいなビーチスタイルのおしゃれなLDK (緑の壁、淡色無垢フローリング、パネル壁) の写真
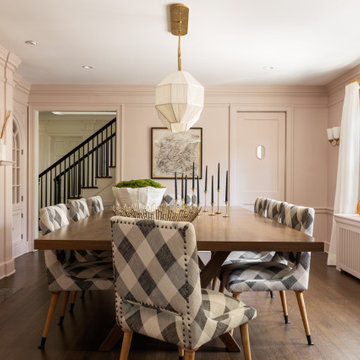
Interior Design: Rosen Kelly Conway Architecture & Design
Architecture: Rosen Kelly Conway Architecture & Design
Contractor: R. Keller Construction, Co.
Custom Cabinetry: Custom Creations
Marble: Atlas Marble
Art & Venetian Plaster: Alternative Interiors
Tile: Virtue Tile Design
Fixtures: WaterWorks
Photographer: Mike Van Tassell

This luxurious dining room had a great transformation. The table and sideboard had to stay, everything else has been changed.
ウエストミッドランズにある高級な広いコンテンポラリースタイルのおしゃれなダイニング (緑の壁、濃色無垢フローリング、薪ストーブ、木材の暖炉まわり、茶色い床、表し梁、パネル壁) の写真
ウエストミッドランズにある高級な広いコンテンポラリースタイルのおしゃれなダイニング (緑の壁、濃色無垢フローリング、薪ストーブ、木材の暖炉まわり、茶色い床、表し梁、パネル壁) の写真
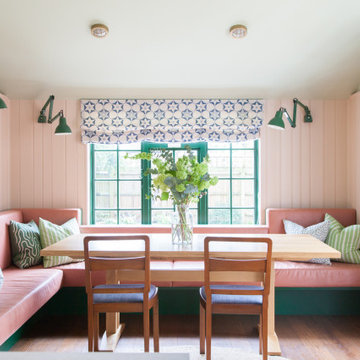
ロンドンにあるトランジショナルスタイルのおしゃれなダイニング (朝食スペース、ピンクの壁、無垢フローリング、暖炉なし、茶色い床、パネル壁) の写真
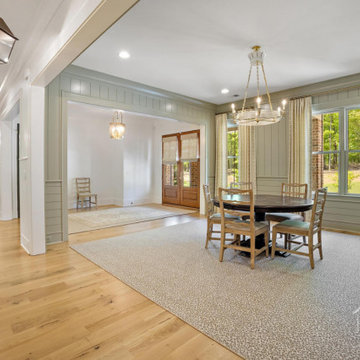
Oversized formal dining room with green paneled walls and green wainscoting leads to an elegant foyer with double wood doors and a long hallway dotted with oversized pendant lights.
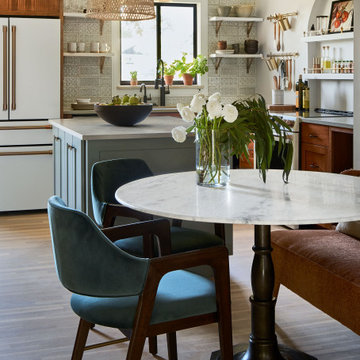
MOTIF transformed a standard living room with beige carpet and beige walls into this artful and inviting combination dining room and living room., We removed the wall between the kitchen and dining room to create a large space for entertaining. This once baren room is now a charming place to cook, eat and to hang out.
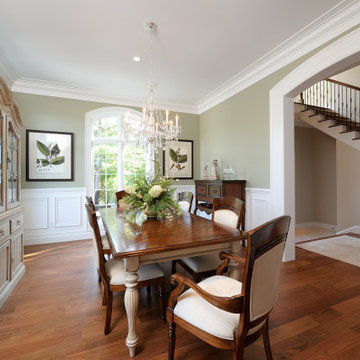
A formal dining room with arched opening and windows
中くらいなトラディショナルスタイルのおしゃれな独立型ダイニング (緑の壁、無垢フローリング、パネル壁) の写真
中くらいなトラディショナルスタイルのおしゃれな独立型ダイニング (緑の壁、無垢フローリング、パネル壁) の写真
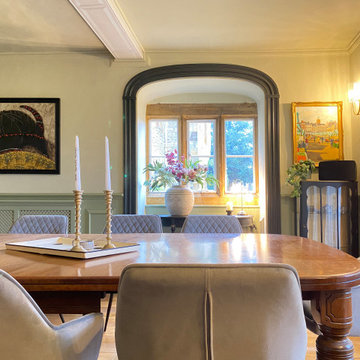
This luxurious dining room had a great transformation. The table and sideboard had to stay, everything else has been changed.
ウエストミッドランズにある高級な広いコンテンポラリースタイルのおしゃれなダイニング (緑の壁、濃色無垢フローリング、薪ストーブ、木材の暖炉まわり、茶色い床、表し梁、パネル壁) の写真
ウエストミッドランズにある高級な広いコンテンポラリースタイルのおしゃれなダイニング (緑の壁、濃色無垢フローリング、薪ストーブ、木材の暖炉まわり、茶色い床、表し梁、パネル壁) の写真
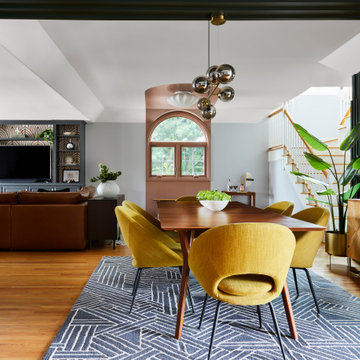
Embracing the mid-century influence, we carefully curated the decor and furnishings, infusing the space with a nostalgic touch and a timeless elegance. Cozy elements were thoughtfully integrated, creating the perfect ambiance for family gatherings. The space exudes warmth, inviting loved ones to come together and share precious moments in comfort and style.
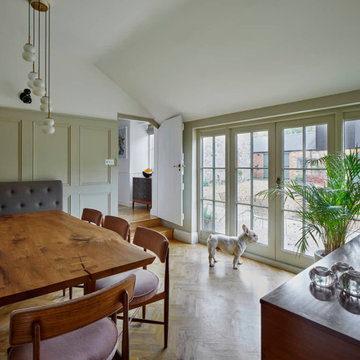
This characterful grade II listed farmhouse required some sensitive and imaginative conversion work to create new living spaces within the existing outbuildings and barn. Balancing the constraints of the existing fabric, the requirements of the conservation officer and our clients’ brief was a challenge. But as is so often the case, constraints make for stronger solutions, and we think the results are wonderful.
ダイニング (緑の壁、ピンクの壁、パネル壁) の写真
1


