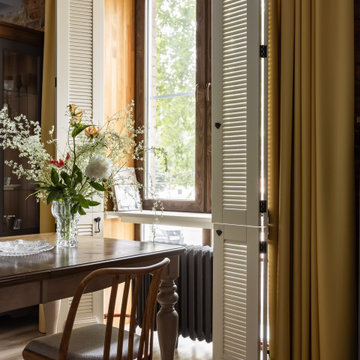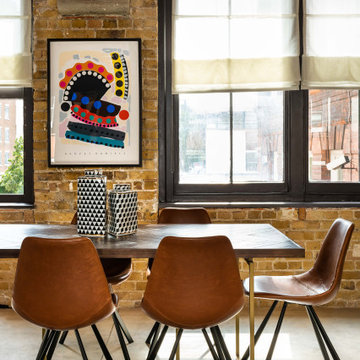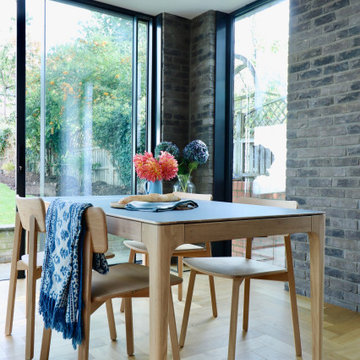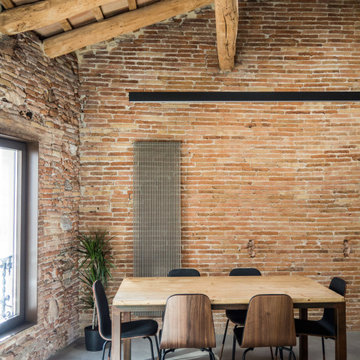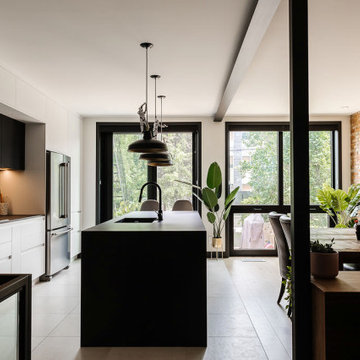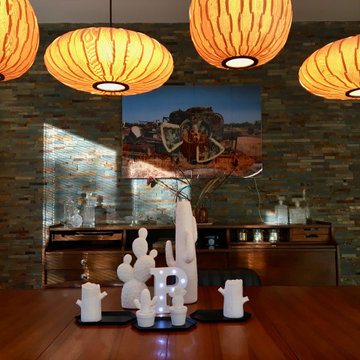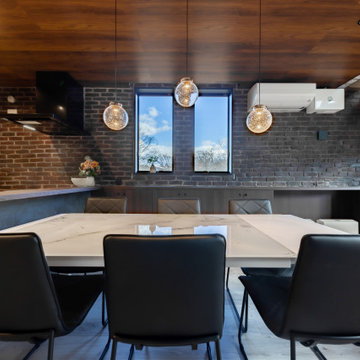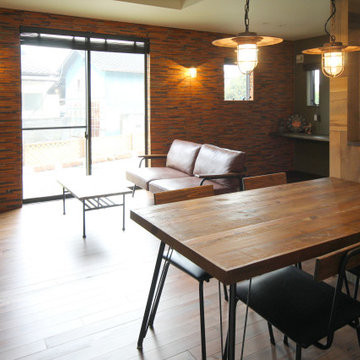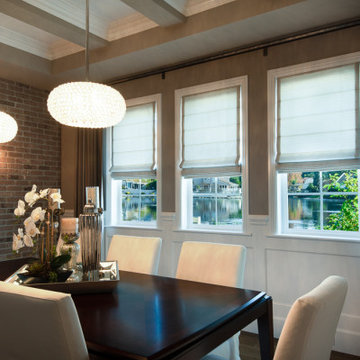ダイニング (茶色い壁、オレンジの壁、紫の壁、レンガ壁) の写真
絞り込み:
資材コスト
並び替え:今日の人気順
写真 1〜20 枚目(全 38 枚)
1/5

With a generous amount of natural light flooding this open plan kitchen diner and exposed brick creating an indoor outdoor feel, this open-plan dining space works well with the kitchen space, that we installed according to the brief and specification of Architect - Michel Schranz.
We installed a polished concrete worktop with an under mounted sink and recessed drain as well as a sunken gas hob, creating a sleek finish to this contemporary kitchen. Stainless steel cabinetry complements the worktop.
We fitted a bespoke shelf (solid oak) with an overall length of over 5 meters, providing warmth to the space.
Photo credit: David Giles
バークシャーにあるお手頃価格の広いコンテンポラリースタイルのおしゃれなダイニングキッチン (茶色い壁、セラミックタイルの床、茶色い床、レンガ壁) の写真
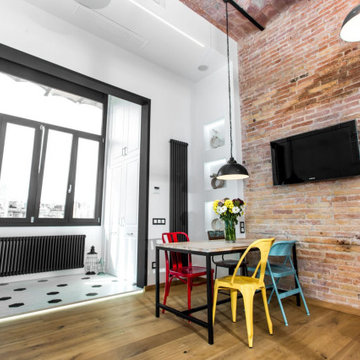
Cocina comedor estilo industrial
バルセロナにある高級な広いインダストリアルスタイルのおしゃれなダイニングキッチン (茶色い壁、無垢フローリング、白い床、三角天井、レンガ壁) の写真
バルセロナにある高級な広いインダストリアルスタイルのおしゃれなダイニングキッチン (茶色い壁、無垢フローリング、白い床、三角天井、レンガ壁) の写真

Brick veneer wall. Imagine what the original wall looked like before installing brick veneer over it. On this project, the homeowner wanted something more appealing than just a regular drywall. When she contacted us, we scheduled a meeting where we presented her with multiple options. However, when we look into the fact that she wanted something light weight to go over the dry wall, we thought an antique brick wall would be her best choice.
However, most antique bricks are plain red and not the color she had envisioned for beautiful living room. Luckily, we found this 200year old salvaged handmade bricks. Which turned out to be the perfect color for her living room.
These bricks came in full size and weighed quite a bit. So, in order to install them on drywall, we had to reduce the thickness by cutting them to half an inch. And in the cause cutting them, many did break. Since imperfection is core to the beauty in this kind of work, we were able to use all the broken bricks. Hench that stunningly beautiful wall.
Lastly, it’s important to note that, this rustic look would not have been possible without the right color of mortar. Had these bricks been on the original plantation house, they would have had that creamy lime look. However since you can’t find pure lime in the market, we had to fake the color of mortar to depick the original look.
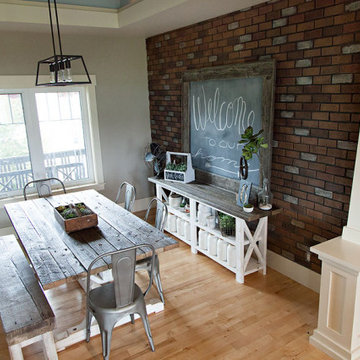
This Wall Theory client used our DIY friendly faux brick panels to create a feature wall that gives this rustic-chic dining room texture and dimension. The distressed wood picnic table and metal chairs play off the brick, and a large chalk board sign is displayed in the centre. These panels are simply glued or screwed to the surface, and can be installed in an afternoon.
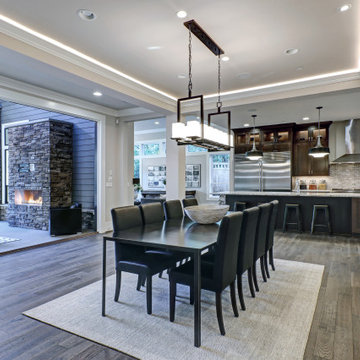
New home construction in Seattle, WA - 3400 SF
サンフランシスコにある高級な広いトランジショナルスタイルのおしゃれなダイニングキッチン (茶色い壁、淡色無垢フローリング、標準型暖炉、金属の暖炉まわり、グレーの床、折り上げ天井、レンガ壁) の写真
サンフランシスコにある高級な広いトランジショナルスタイルのおしゃれなダイニングキッチン (茶色い壁、淡色無垢フローリング、標準型暖炉、金属の暖炉まわり、グレーの床、折り上げ天井、レンガ壁) の写真
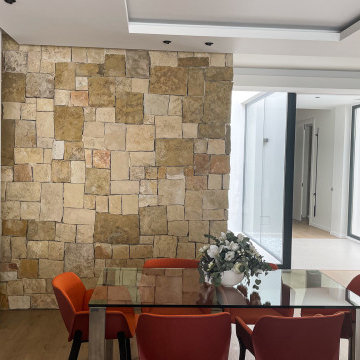
Salón comedor de un chalet de pueblo del que hemos realizado todo el diseño y construcción.
他の地域にある高級な巨大なモダンスタイルのおしゃれなLDK (茶色い壁、ラミネートの床、茶色い床、レンガ壁、白い天井) の写真
他の地域にある高級な巨大なモダンスタイルのおしゃれなLDK (茶色い壁、ラミネートの床、茶色い床、レンガ壁、白い天井) の写真
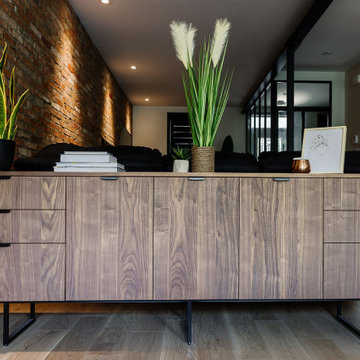
This buffet is dividing the dining room from the living room
モントリオールにある高級な広いコンテンポラリースタイルのおしゃれなダイニングキッチン (茶色い壁、淡色無垢フローリング、レンガ壁) の写真
モントリオールにある高級な広いコンテンポラリースタイルのおしゃれなダイニングキッチン (茶色い壁、淡色無垢フローリング、レンガ壁) の写真
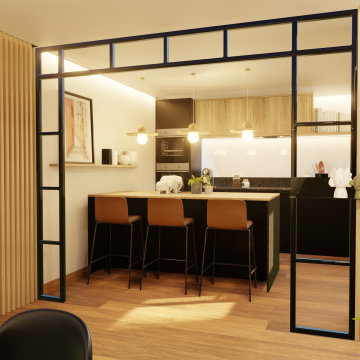
Ouvrir les espaces pour obtenir une pièce de vie ouverte. Retirer le couloir en gardant une séparation avec les espaces de nuit. Réaliser une ambiance unique. Rendre les espaces esthétiques, fonctionnels et agréables à vivre. Garder une séparation avec la cuisine depuis l'entrée mais pas totalement fermée. Créer une continuité entre l'entrée, la cuisine, la salle à manger et le salon. Garder suffisamment de rangement pour placer les affaires visibles actuellement.
ダイニング (茶色い壁、オレンジの壁、紫の壁、レンガ壁) の写真
1

