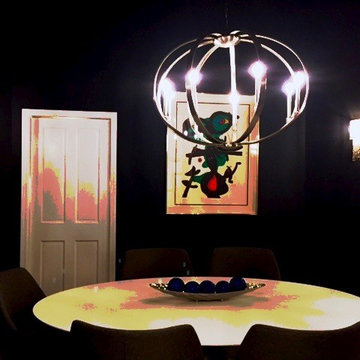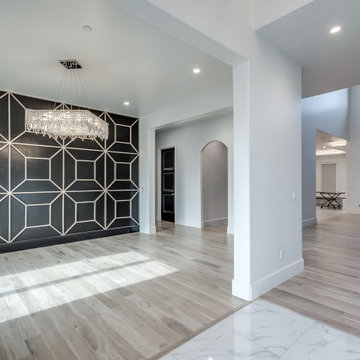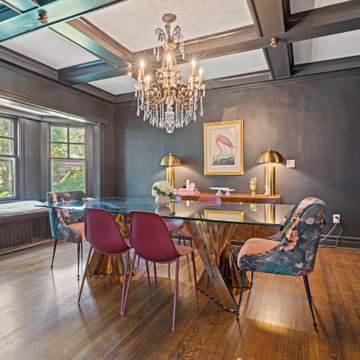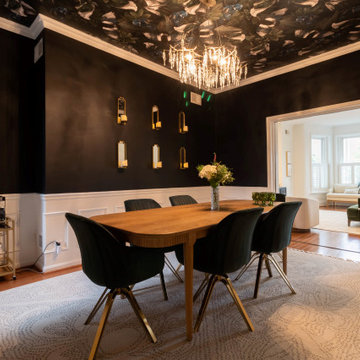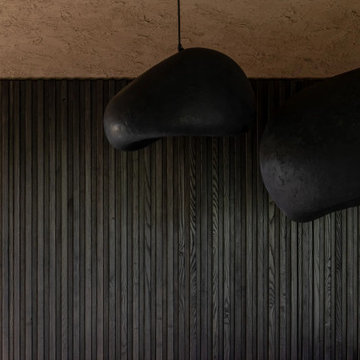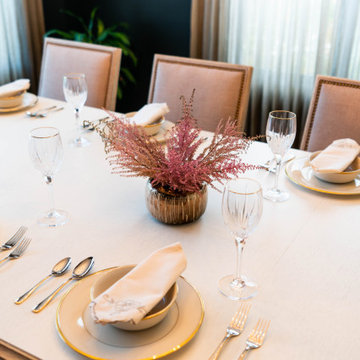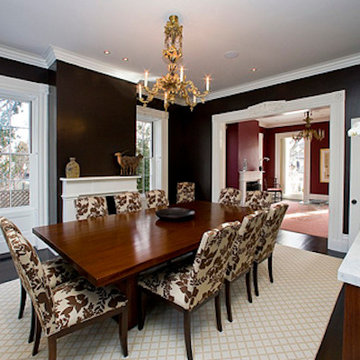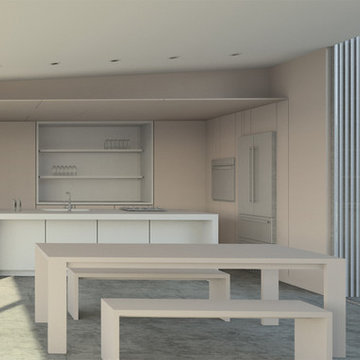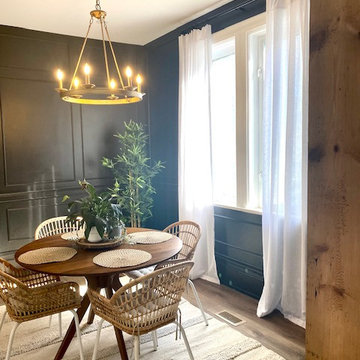ダイニング (黒い壁) の写真
絞り込み:
資材コスト
並び替え:今日の人気順
写真 1581〜1600 枚目(全 2,052 枚)
1/2
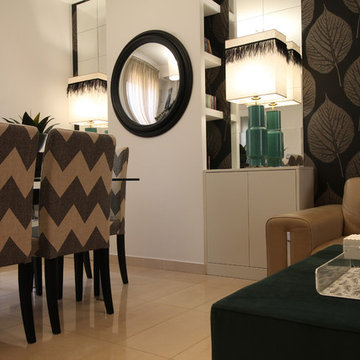
Photograpy by Petite Harmonie
バレンシアにある高級な中くらいなモダンスタイルのおしゃれなダイニング (黒い壁、大理石の床、ベージュの床) の写真
バレンシアにある高級な中くらいなモダンスタイルのおしゃれなダイニング (黒い壁、大理石の床、ベージュの床) の写真
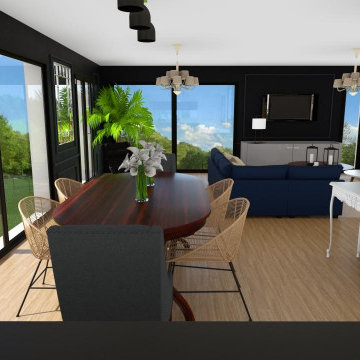
Réaménagement de l'espace salle à manger.
Habillage des murs (peinture noire, cimaises et soubassements)
Vue depuis la cuisine
マルセイユにあるお手頃価格の広いトランジショナルスタイルのおしゃれなLDK (黒い壁、淡色無垢フローリング、暖炉なし、茶色い床) の写真
マルセイユにあるお手頃価格の広いトランジショナルスタイルのおしゃれなLDK (黒い壁、淡色無垢フローリング、暖炉なし、茶色い床) の写真
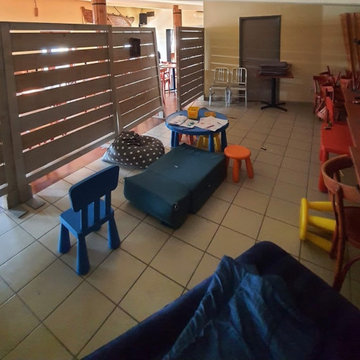
Une si grande perte de place cachée par des palissades (qu'on a d'ailleurs récupérées et rénovées) quel dommage... On a tout de suite vu le potentiel de cet endroit et on a donc décidé de l'exploiter pleinement.
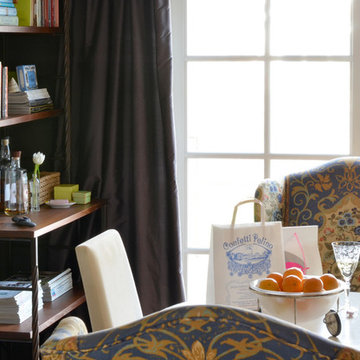
The flow of the dining room was improved by installing sliding french doors that fit with the of the architecture of the house and leave room to walk where the previous swinging door took up valuble space. Dark walls, silk drapes and wing back chairs at the head of the table strengthen the space. In a tiny house, storage is at a premium and the bookshelves were a perfect opportunity for a bar area to store both stemware and liquor bottles.
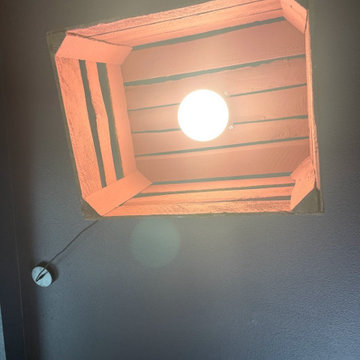
Pour ces créations, il suffit de récupérer des vieilles cagettes (néanmoins en bon état), de choisir la peinture qui vous plait et de peindre leur intérieur.
Ici, on a choisit trois couleurs différentes pour égayer un peu la pièce : du rose, du bleu et du jaune. Ensuite on a fait toute l'installation pour le branchement électrique et le tour était joué!
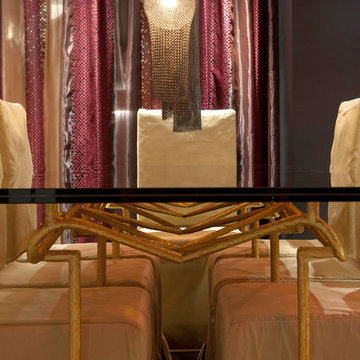
Photography by Carlos Perez Lopez © Chromatica.
他の地域にある高級な中くらいなエクレクティックスタイルのおしゃれなLDK (黒い壁、セラミックタイルの床、暖炉なし) の写真
他の地域にある高級な中くらいなエクレクティックスタイルのおしゃれなLDK (黒い壁、セラミックタイルの床、暖炉なし) の写真
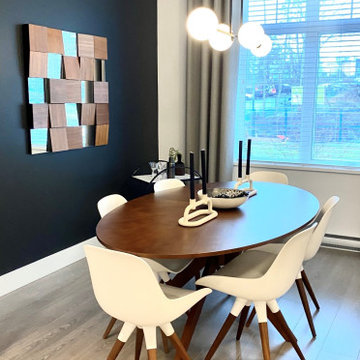
This mid century modern dining room needed some wow factor so out came the trades black paint! This just brought everything in it up a couple notches. Yes it was drama we were looking for and this we could not be happier with!
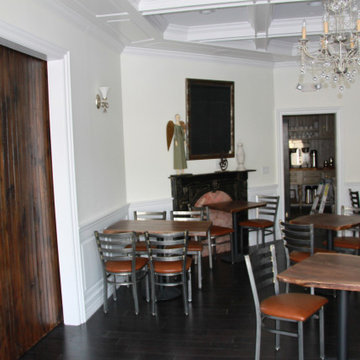
Salvaged 200 year old barn doors separate the main dining space from our 45 seat party room. Oversized honey brown banquettes, natural wood beams hovering over handcrafted American walnut tables, lit by crystal and twig chandeliers, creates a timeless, urban aesthetic. Details abound in folk art accents, antiqued French mirrors, and all original art, including a personally commissioned linoleum carving, which pays homage to Ho-Ho-Kus NJ, as well as Chef Christianson's beloved Red Sox.

定年退職したご夫婦(2人)のための住宅。杉板の味わい深い外壁、内部の厚みのある杉板、柱、梁といった部分の多くを地元の杉材等を採用している。平屋で限られた予算とうこともあったが、ドア、収納なども造作で仕上げている。片流れの形状を活かし、LDKは天井が勾配なりに傾斜していて、吹抜けを経由してロフトと一体的な空間となっている。ご主人の趣味のレコードを吹抜けのあるLDKで楽しめるようにそのような天井高さ+天井板による音の反響を意識して設計している。ロフトの窓からは付近の山並みが見え眺望が良いこともあり、普段は時折、習字の講師をしている奥様の創作(クリエイティブ)な場となっている。外部の庭は家庭菜園をご夫婦で楽しんでいるということもあり、南側にゆったりとした菜園スペースを確保している。天気の良い日は外部縁側で過ごしたり、近所の方との交流の場となっている。深い庇が豪雨や猛暑から室内を守り、適度に過ごしやすい温熱環境に調整してくれる役割を担っている。地域の気候や風土を考え、意匠的にはファサードの外壁に杉板を使う等、伝統的な佇まいに現代的なデザインを取り入れ、暮らしやすい住まいとしている。
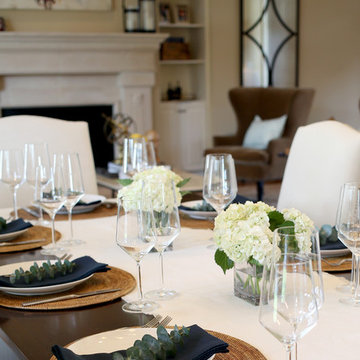
Interiors by Laura Martin Bovard Interiors
Ramona d'Viola - ilumus photography
サンフランシスコにある高級な中くらいなトランジショナルスタイルのおしゃれなLDK (黒い壁、無垢フローリング、両方向型暖炉、石材の暖炉まわり) の写真
サンフランシスコにある高級な中くらいなトランジショナルスタイルのおしゃれなLDK (黒い壁、無垢フローリング、両方向型暖炉、石材の暖炉まわり) の写真
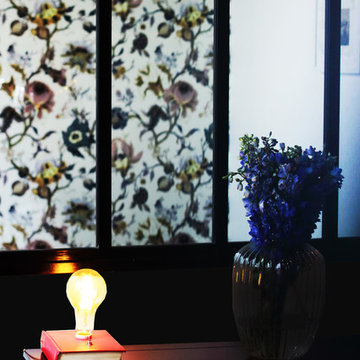
This Parisian apartment is defined by it’s intense and dark palette. Inspired by the owner, a Italian fashion designer, it combines flower patterns contrasting with natural textiles.
The same bold accents are carried throughout the entire place and it’s completed with black and white background (walls) to create a balance in the interior.
With 40 square meters, every detail was designed with precision, to ensure that all available space was properly utilized but also keeping a harmonic aesthetic.
ダイニング (黒い壁) の写真
80
