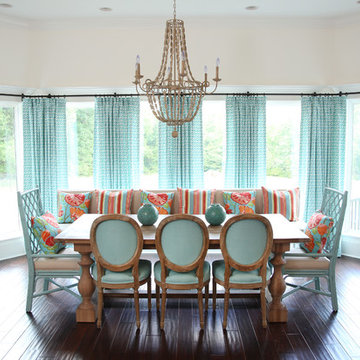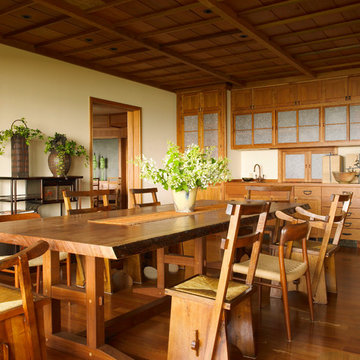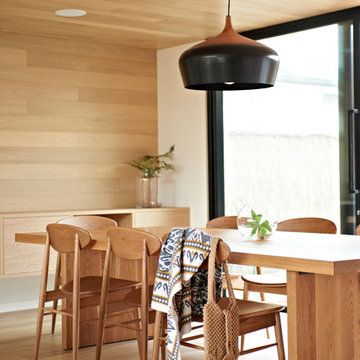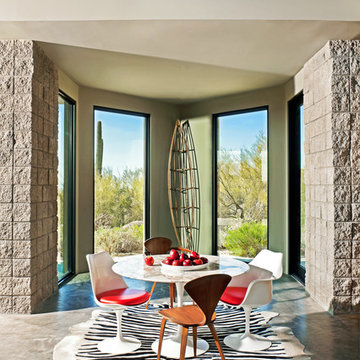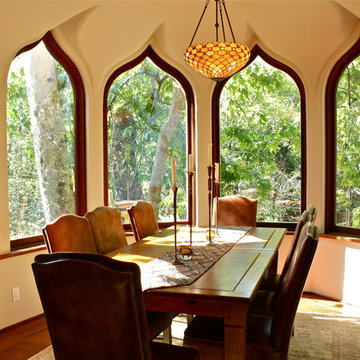ダイニング (ベージュの壁) の写真
並び替え:今日の人気順
写真 1101〜1120 枚目(全 53,929 枚)
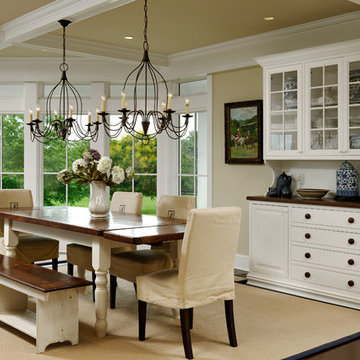
Bob Narod, Photographer LLC
ワシントンD.C.にあるトラディショナルスタイルのおしゃれなダイニング (ベージュの壁) の写真
ワシントンD.C.にあるトラディショナルスタイルのおしゃれなダイニング (ベージュの壁) の写真
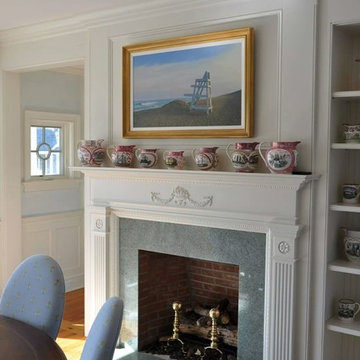
ニューヨークにある中くらいなトラディショナルスタイルのおしゃれな独立型ダイニング (ベージュの壁、無垢フローリング、標準型暖炉、漆喰の暖炉まわり、茶色い床) の写真
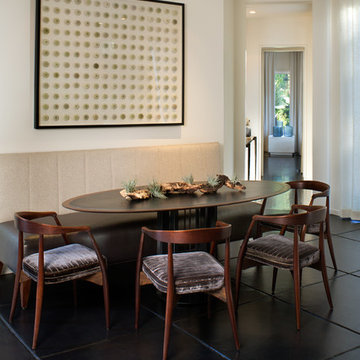
Interiors: Carlton Edwards in collaboration w/ Greg Baudouin
シャーロットにあるラグジュアリーな中くらいなモダンスタイルのおしゃれなダイニングキッチン (ベージュの壁、セラミックタイルの床、黒い床) の写真
シャーロットにあるラグジュアリーな中くらいなモダンスタイルのおしゃれなダイニングキッチン (ベージュの壁、セラミックタイルの床、黒い床) の写真
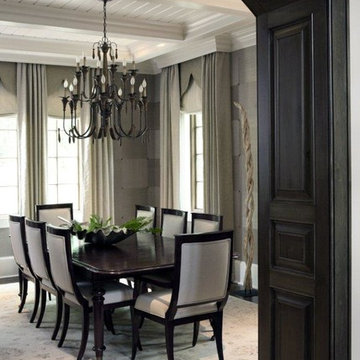
In the dining room, we created a dramatic arched entrance with stained walnut raised-paneling. We added a painted beam ceiling with tongue and groove V-notch slats to add interest and texture to the 10 ’ ceiling. To create trim with a flowing, seamless appearance, we integrated drapery cornices into the crown molding. Intense sun penetrates the room and led to the creation of a three-part window treatment. We incorporated stationary drapery panels for acoustics and to soften edges. We added roman shades for solar control and a gothic-inspired arched valance in embossed linen for a formal accent. The valance is a soft echo of the gothic motif on the fireplace surround in the home’s adjacent keeping room. On the walls, we had the installer cut grass cloth into squares and alternate their direction when he was hanging. This creates a subtle visual effect that changes as the sun dances through the room and you walk around the space. Square nail heads punctuate the intersections by being turned and set on their tips, creating a 3-dimensional diamond shape. Chris Little Photography
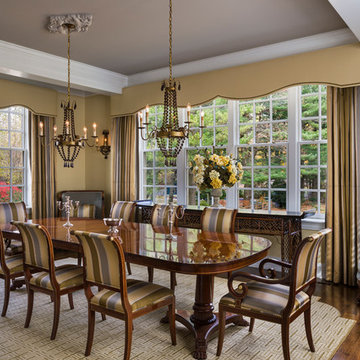
Tom Crane Photography
フィラデルフィアにあるトラディショナルスタイルのおしゃれな独立型ダイニング (ベージュの壁、無垢フローリング、暖炉なし) の写真
フィラデルフィアにあるトラディショナルスタイルのおしゃれな独立型ダイニング (ベージュの壁、無垢フローリング、暖炉なし) の写真
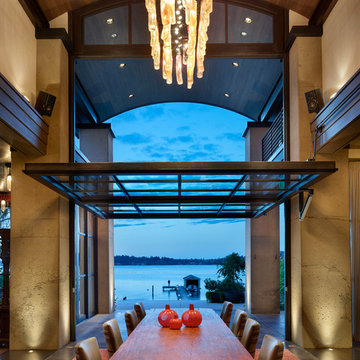
Open or closed, the glass door provides sweeping views of the water and also serves as a canopy for the dining table (which can be raised on wheels).
Benjamin Benschneider Photography
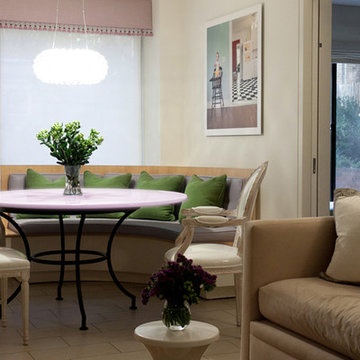
Photos: Drew Callaghan and Carl Eggers
ニューヨークにあるエクレクティックスタイルのおしゃれなダイニング (ベージュの壁) の写真
ニューヨークにあるエクレクティックスタイルのおしゃれなダイニング (ベージュの壁) の写真
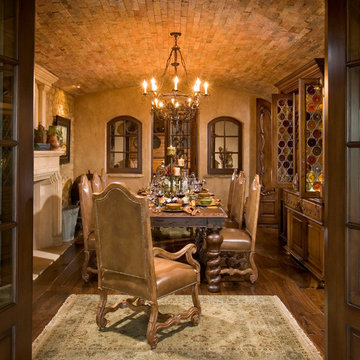
Anaheim Hills, California
Will Hare Photography
オレンジカウンティにある中くらいな地中海スタイルのおしゃれな独立型ダイニング (ベージュの壁、無垢フローリング、標準型暖炉) の写真
オレンジカウンティにある中くらいな地中海スタイルのおしゃれな独立型ダイニング (ベージュの壁、無垢フローリング、標準型暖炉) の写真
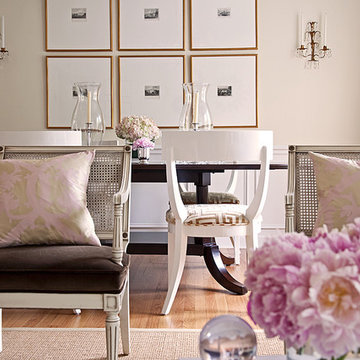
Photography by Meghan bob Photography /
Interior design credits go to:
Wendy Labrum
ロサンゼルスにあるトラディショナルスタイルのおしゃれなダイニング (ベージュの壁、無垢フローリング) の写真
ロサンゼルスにあるトラディショナルスタイルのおしゃれなダイニング (ベージュの壁、無垢フローリング) の写真
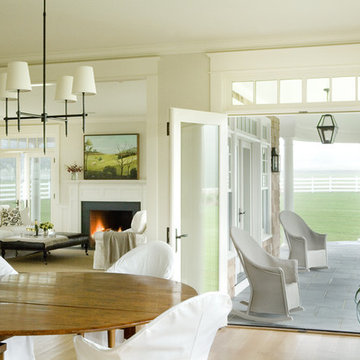
Design + Build project by Aquidneck Properties :: Paul Burke Architects :: Photo: Eric Roth Photography
プロビデンスにあるトラディショナルスタイルのおしゃれなダイニング (ベージュの壁、無垢フローリング) の写真
プロビデンスにあるトラディショナルスタイルのおしゃれなダイニング (ベージュの壁、無垢フローリング) の写真
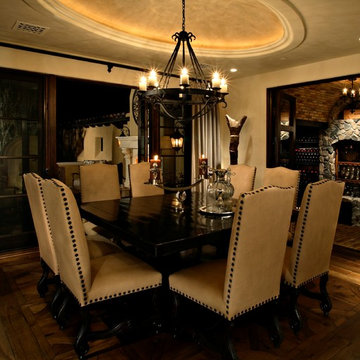
Pam Singleton/Image Photography
フェニックスにあるラグジュアリーな広い地中海スタイルのおしゃれな独立型ダイニング (ベージュの壁、無垢フローリング、暖炉なし、茶色い床) の写真
フェニックスにあるラグジュアリーな広い地中海スタイルのおしゃれな独立型ダイニング (ベージュの壁、無垢フローリング、暖炉なし、茶色い床) の写真
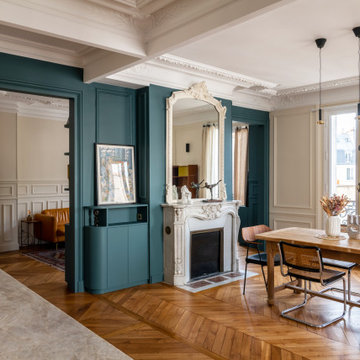
Rénovation complète d'un bel haussmannien de 112m2 avec le déplacement de la cuisine dans l'espace à vivre. Ouverture des cloisons et création d'une cuisine ouverte avec ilot. Création de plusieurs aménagements menuisés sur mesure dont bibliothèque et dressings. Rénovation de deux salle de bains.
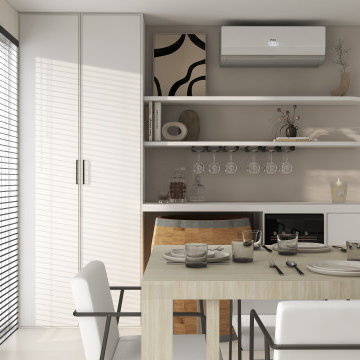
Cette maison neuve manquait de rangement, de fonctionnalité, elle n'avait pas été complètement aménager et manquer de personalisation et de décoration.
Souhaits des clients, tons neutres, blanc, beige et noir.
Création d'un meuble bar sur mesure pouvant accueillir un tonneau.
Silicon Valley family compound, whimsical Italian light with old world inspired kitchen. Indonesian breakfast table with colorful and playful seating for this breakfast room. An open plan from the family room to the kitchen allow for optimal family flow and indoor and outdoor family living.
Matthew Millman Photography
ダイニング (ベージュの壁) の写真
56
