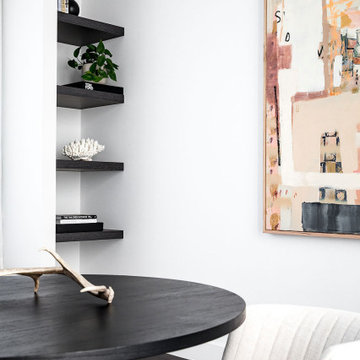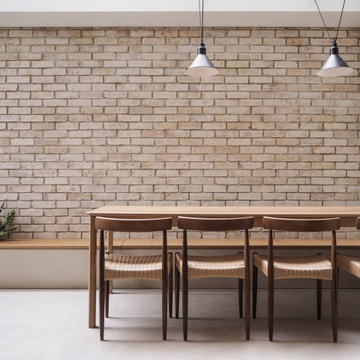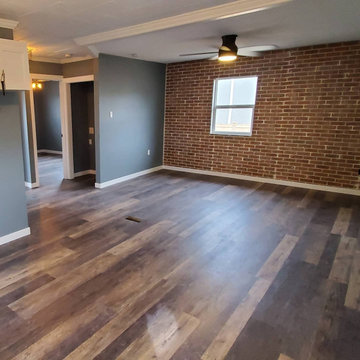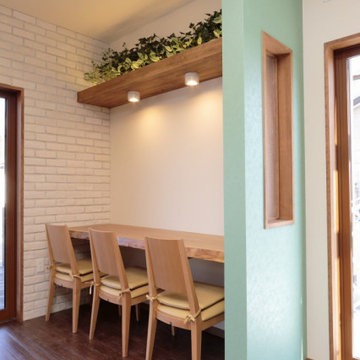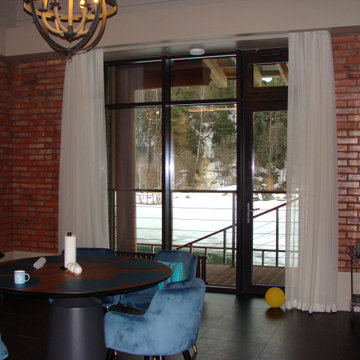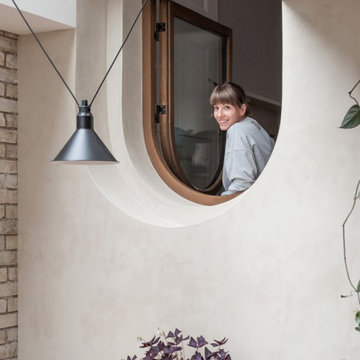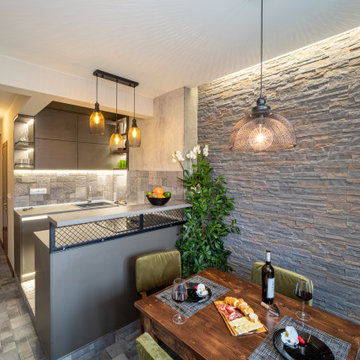ダイニングキッチン (レンガ壁) の写真
絞り込み:
資材コスト
並び替え:今日の人気順
写真 81〜100 枚目(全 291 枚)
1/3
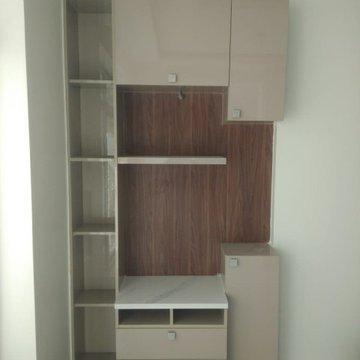
Material High Gloss Laminate Factory Finish
デリーにある小さなアジアンスタイルのおしゃれなダイニングキッチン (白い壁、セラミックタイルの床、暖炉なし、漆喰の暖炉まわり、ベージュの床、折り上げ天井、レンガ壁) の写真
デリーにある小さなアジアンスタイルのおしゃれなダイニングキッチン (白い壁、セラミックタイルの床、暖炉なし、漆喰の暖炉まわり、ベージュの床、折り上げ天井、レンガ壁) の写真
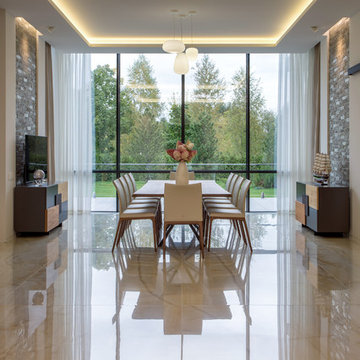
Архитекторы: Дмитрий Глушков, Фёдор Селенин; Фото: Антон Лихтарович
モスクワにある高級な広いおしゃれなダイニングキッチン (マルチカラーの壁、ピンクの床、折り上げ天井、レンガ壁) の写真
モスクワにある高級な広いおしゃれなダイニングキッチン (マルチカラーの壁、ピンクの床、折り上げ天井、レンガ壁) の写真
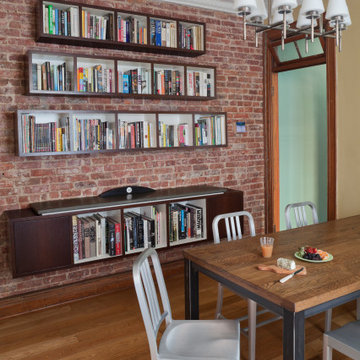
The dining room boasts seating for four, a separate seating area, room for a sterio stystem and a wall hung library. The room retained it's original tin ceiling and exposed brick wall but added a warm stroke of color on the walls and a blend of woods for the walls including wenge for the wall unit and oak for the dining table.
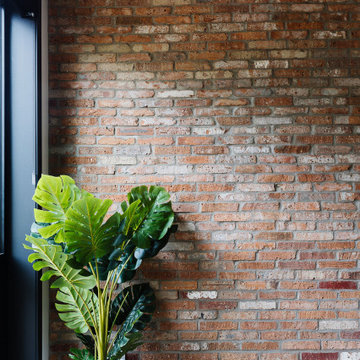
This beautiful brick wall have been completely build to give more character to the room
モントリオールにある高級な広いコンテンポラリースタイルのおしゃれなダイニングキッチン (茶色い壁、淡色無垢フローリング、レンガ壁) の写真
モントリオールにある高級な広いコンテンポラリースタイルのおしゃれなダイニングキッチン (茶色い壁、淡色無垢フローリング、レンガ壁) の写真
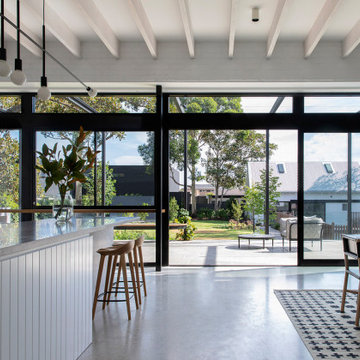
Exposed beams emphasise the connection to outside
メルボルンにあるコンテンポラリースタイルのおしゃれなダイニングキッチン (白い壁、コンクリートの床、グレーの床、表し梁、レンガ壁) の写真
メルボルンにあるコンテンポラリースタイルのおしゃれなダイニングキッチン (白い壁、コンクリートの床、グレーの床、表し梁、レンガ壁) の写真
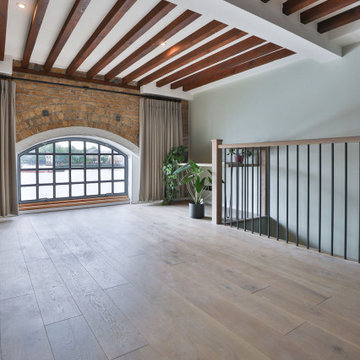
We replaced the previous worn laminate flooring with grey-toned oak flooring. A bespoke desk was fitted into the study nook, with iron hairpin legs to work with the other black fittings in the space. Soft grey velvet curtains were fitted to bring softness and warmth to the room, allowing the view of The Thames and stunning natural light to shine in through the arched window. The soft organic colour palette added so much to the space, making it a lovely calm, welcoming room to be in, and working perfectly with the red of the brickwork and ceiling beams. Discover more at: https://absoluteprojectmanagement.com/portfolio/matt-wapping/
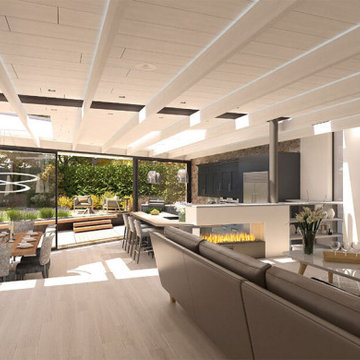
Internally the kitchen and dining space are stepped down from the living space behind
ロンドンにある高級な中くらいなモダンスタイルのおしゃれなダイニングキッチン (マルチカラーの壁、淡色無垢フローリング、両方向型暖炉、ベージュの床、表し梁、レンガ壁) の写真
ロンドンにある高級な中くらいなモダンスタイルのおしゃれなダイニングキッチン (マルチカラーの壁、淡色無垢フローリング、両方向型暖炉、ベージュの床、表し梁、レンガ壁) の写真
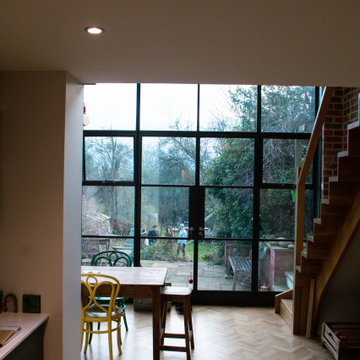
Two storey rear extension to a Victorian property that sits on a site with a large level change. The extension has a large double height space that connects the entrance and lounge areas to the Kitchen/Dining/Living and garden below. The space is filled with natural light due to the large expanses of crittall glazing, also allowing for amazing views over the landscape that falls away. Extension and house remodel by Butterfield Architecture Ltd.
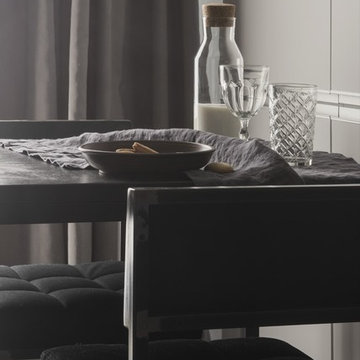
архитектор Илона Болейшиц. фотограф Меликсенцева Ольга
モスクワにあるお手頃価格の小さなコンテンポラリースタイルのおしゃれなダイニングキッチン (グレーの壁、暖炉なし、グレーの床、ラミネートの床、折り上げ天井、レンガ壁、白い天井) の写真
モスクワにあるお手頃価格の小さなコンテンポラリースタイルのおしゃれなダイニングキッチン (グレーの壁、暖炉なし、グレーの床、ラミネートの床、折り上げ天井、レンガ壁、白い天井) の写真
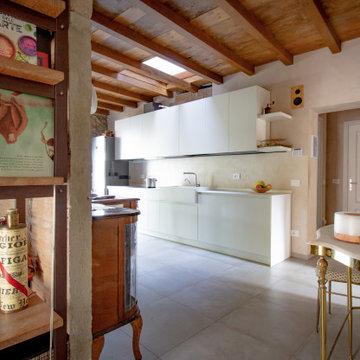
Questo immobile d'epoca trasuda storia da ogni parete. Gli attuali proprietari hanno avuto l'abilità di riuscire a rinnovare l'intera casa (la cui costruzione risale alla fine del 1.800) mantenendone inalterata la natura e l'anima.
Parliamo di un architetto che (per passione ha fondato un'impresa edile in cui lavora con grande dedizione) e di una brillante artista che, con la sua inseparabile partner, realizza opere d'arti a quattro mani miscelando la pittura su tela a collage tratti da immagini di volti d'epoca. L'introduzione promette bene...
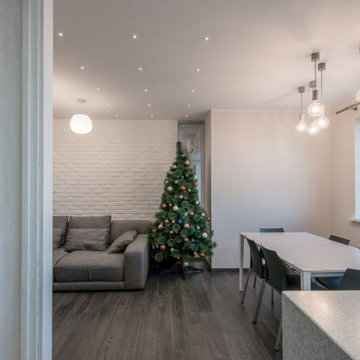
Капитальный ремонт трехкомнатной квартиры 103м2
モスクワにあるお手頃価格の中くらいなコンテンポラリースタイルのおしゃれなダイニングキッチン (白い壁、無垢フローリング、暖炉なし、グレーの床、レンガ壁) の写真
モスクワにあるお手頃価格の中くらいなコンテンポラリースタイルのおしゃれなダイニングキッチン (白い壁、無垢フローリング、暖炉なし、グレーの床、レンガ壁) の写真
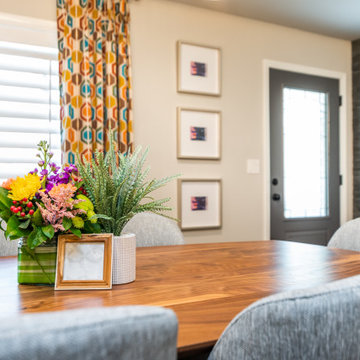
アトランタにある高級な広いミッドセンチュリースタイルのおしゃれなダイニングキッチン (グレーの壁、濃色無垢フローリング、標準型暖炉、タイルの暖炉まわり、表し梁、レンガ壁) の写真

With a generous amount of natural light flooding this open plan kitchen diner and exposed brick creating an indoor outdoor feel, this open-plan dining space works well with the kitchen space, that we installed according to the brief and specification of Architect - Michel Schranz.
We installed a polished concrete worktop with an under mounted sink and recessed drain as well as a sunken gas hob, creating a sleek finish to this contemporary kitchen. Stainless steel cabinetry complements the worktop.
We fitted a bespoke shelf (solid oak) with an overall length of over 5 meters, providing warmth to the space.
Photo credit: David Giles
ダイニングキッチン (レンガ壁) の写真
5
