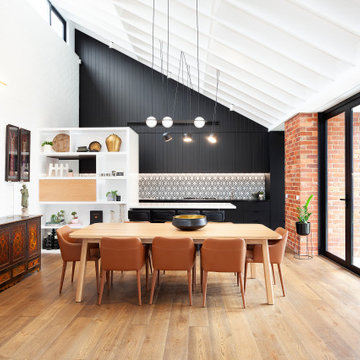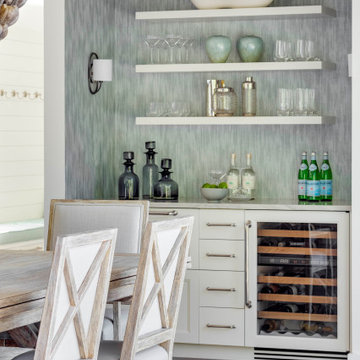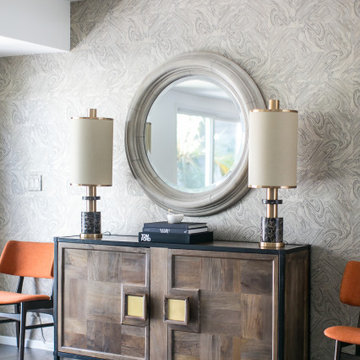ダイニングキッチン (白い壁、パネル壁、壁紙) の写真
絞り込み:
資材コスト
並び替え:今日の人気順
写真 101〜120 枚目(全 512 枚)
1/5
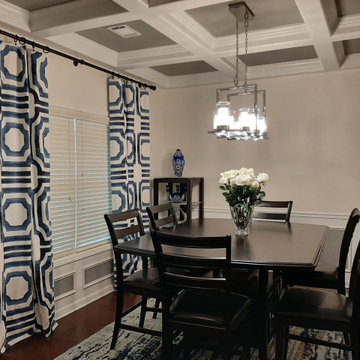
The client wanted to change the color scheme and punch up the style with accessories such as curtains, rugs, and flowers. The couple had the entire downstairs painted and installed new light fixtures throughout.
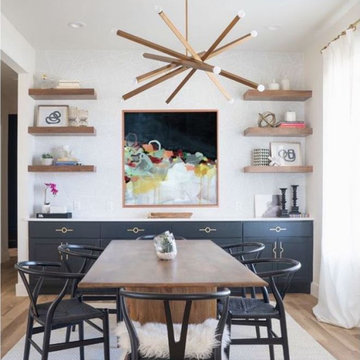
Modern farmhouse new design and build with natural white oak floors, transitional styling, custom details, wallpaper and gold lighting
ダラスにある中くらいなカントリー風のおしゃれなダイニングキッチン (白い壁、淡色無垢フローリング、壁紙) の写真
ダラスにある中くらいなカントリー風のおしゃれなダイニングキッチン (白い壁、淡色無垢フローリング、壁紙) の写真
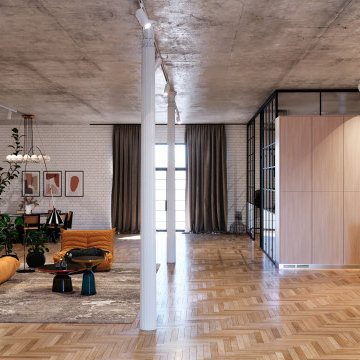
This 19th-century loft has been converted into a living space, panelled walls,
cast-iron columns and industrial-style glazing. Simple brick walls and concrete ceiling are preserved and restored, as are the original iron columns. These are complemented by new material finishes that include oak herringbone flooring, and white paintwork. Instead of opaque walls, industrial-style steel and glass partitions divide up rooms, therefore these allow plenty of light to enter, helping to give a light and airy feel to the interiors. Designed by Mirror Visuals.
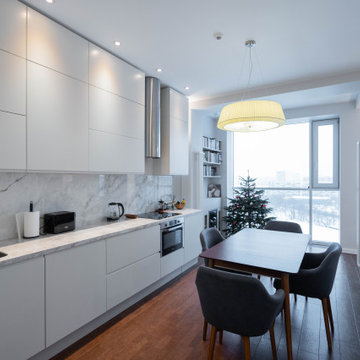
Большая кухня гостиная объединенная с лоджией. Выполнили утепление лоджии и шумо профессиональную шумо изоляцию стены с соседями.
モスクワにあるお手頃価格の広いコンテンポラリースタイルのおしゃれなダイニングキッチン (白い壁、コルクフローリング、茶色い床、三角天井、パネル壁) の写真
モスクワにあるお手頃価格の広いコンテンポラリースタイルのおしゃれなダイニングキッチン (白い壁、コルクフローリング、茶色い床、三角天井、パネル壁) の写真
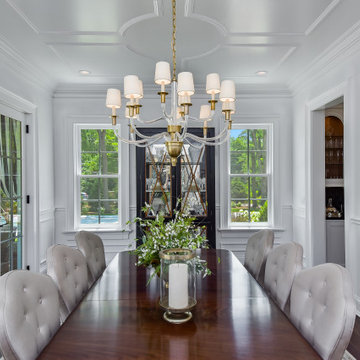
A formal dining room with paneling and a panel mold on the ceiling.
シカゴにあるラグジュアリーな広いトラディショナルスタイルのおしゃれなダイニングキッチン (白い壁、無垢フローリング、暖炉なし、茶色い床、パネル壁) の写真
シカゴにあるラグジュアリーな広いトラディショナルスタイルのおしゃれなダイニングキッチン (白い壁、無垢フローリング、暖炉なし、茶色い床、パネル壁) の写真
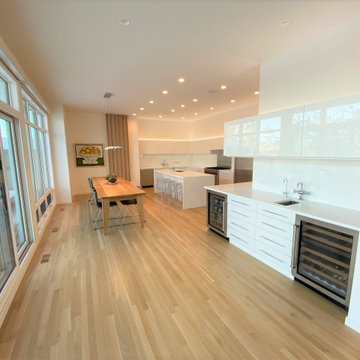
This dining area is complimented by a wall of windows, warm wood accents, a large modern kitchen, and a secondary serving area through their large wet bar area.
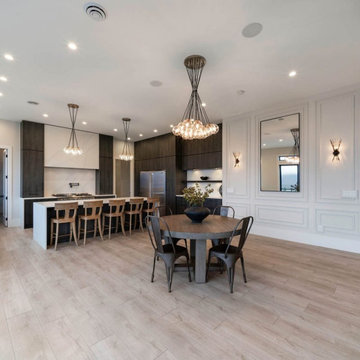
バンクーバーにあるラグジュアリーな巨大なモダンスタイルのおしゃれなダイニングキッチン (白い壁、ラミネートの床、ベージュの床、パネル壁) の写真
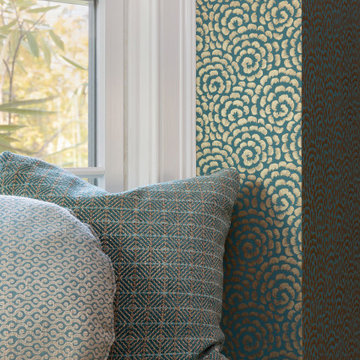
ニューヨークにある高級な中くらいなトランジショナルスタイルのおしゃれなダイニングキッチン (白い壁、淡色無垢フローリング、ベージュの床、壁紙) の写真
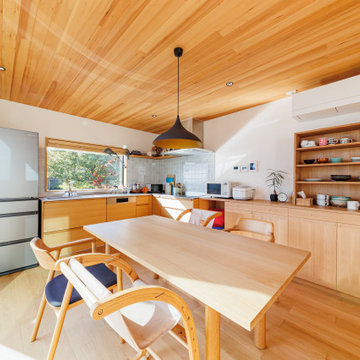
壁面に沿った、L型のオープンキッチンは、お客様こだわりのオーダーキッチン。
取っ手も全て木製のもので統一。
センス良く並べられた食器や小物がインテリアを引き立てる。
SE構法ならではの大開口の窓から、食事をしながら景色を堪能することができる。
他の地域にある中くらいな北欧スタイルのおしゃれなダイニングキッチン (白い壁、淡色無垢フローリング、暖炉なし、ベージュの床、板張り天井、壁紙) の写真
他の地域にある中くらいな北欧スタイルのおしゃれなダイニングキッチン (白い壁、淡色無垢フローリング、暖炉なし、ベージュの床、板張り天井、壁紙) の写真
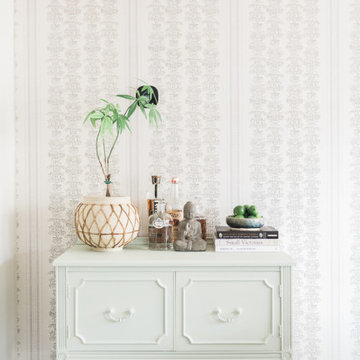
Block-print wallpaper accent wall with vintage sideboard.
ボルチモアにあるお手頃価格の中くらいなエクレクティックスタイルのおしゃれなダイニングキッチン (白い壁、濃色無垢フローリング、壁紙) の写真
ボルチモアにあるお手頃価格の中くらいなエクレクティックスタイルのおしゃれなダイニングキッチン (白い壁、濃色無垢フローリング、壁紙) の写真
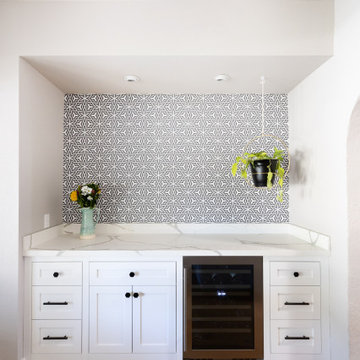
This built-in nook was designed as a place for additional storage and countertop space for entertaining. The cabinetry was a custom design to accommodate the clients' storage needs and a wine chiller. Recessed lighting was added to give additional lighting to the nook. A quartz countertop with veining was used for visual interest against the white cabinetry. The white cabinetry add a nice contrast to the matte black hardware as well.
Photography by LifeCreated.
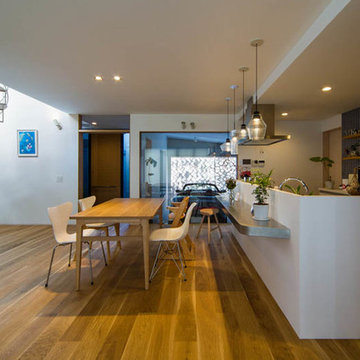
Photo by Kazushi Hirano
神戸にある中くらいなモダンスタイルのおしゃれなダイニングキッチン (白い壁、無垢フローリング、クロスの天井、壁紙、白い天井) の写真
神戸にある中くらいなモダンスタイルのおしゃれなダイニングキッチン (白い壁、無垢フローリング、クロスの天井、壁紙、白い天井) の写真
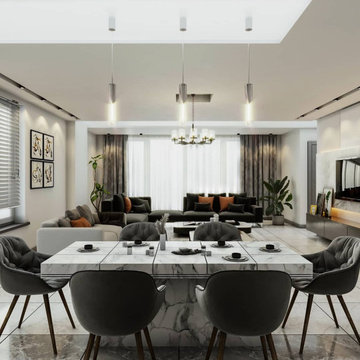
Extensive or compact, no details will be neglected
ロサンゼルスにあるおしゃれなダイニングキッチン (白い壁、セラミックタイルの床、マルチカラーの床、壁紙) の写真
ロサンゼルスにあるおしゃれなダイニングキッチン (白い壁、セラミックタイルの床、マルチカラーの床、壁紙) の写真
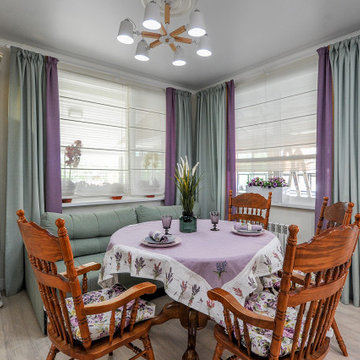
Елена Комиссарова, дизайнер интерьера:
Когда я приступила к проекту, особых пожеланий по стилю у хозяев не было. Я видела, что это люди, которые любят принимать гостей, хозяйка обожает цветы и ухаживает за приусадебным участком. Мне захотелось впустить в дом природу, ее цвета и фактуры. Именно прованс и кантри полностью отвечали нашим задачам, поэтому первый же эскизный проект и предложенное мной цветовое решение сразу понравились хозяевам. От прованса здесь светлая гамма, растительный орнамент в обоях и текстиле, много разного дерева - как натурального (например, столовая группа), так и его искусной имитации, например, плитка под дерево в санузле и напольное покрытие. Здесь много естественного света, второй свет в зоне лестницы и даже в ванной есть окно. Конечно, в интерьере нет в чистом виде прованса, кантри и классики. Все они представлены намеками, нюансами, объединенными за счет цветовой гаммы и пересекающихся черт этих стилей. Например, в ванной мебель “Икеа”, это, конечно, не кантри, но в ней есть дух этого стиля. Светлая мебель на кухне, окно, выходящее в сад, скатерть с вышивкой, много различного декора, цветов в вазах и кашпо, конечно, тоже не чистый прованс, но благодаря использованным приемам его присутствие здесь ощущается довольно явственно. По периметру на потолках везде пущены белые молдинги, на кухне светлые рамочные фасады - это уже отсылка к классике. В общем, вовсе не обязательно четко соблюдать все необходимые черты стилей, которые вам нравятся, можно их перемешивать и добавлять детали, которые вам интересны.
Участники проекта:
Текстиль: бюро "Интерьер и текстиль"
Двери: Концепт дверь
Лестница: Кузнецы-молодцы, Виталий Маница
Предметы декора: Хоум-Декор, Терра-Фиори
Керамическая плитка: Керама Марацци
Сантехника: Идеальные ванные
Обои: салон Лигрант
Фотограф Роман Жданов
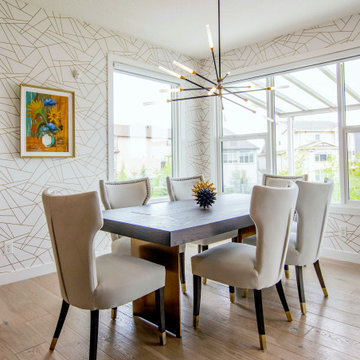
This project was a blast! We worked diligently with our clients to give their new home a grand contemporary feel. In this palette we used black, gold, and the clients favourite colour, blue! We started off using black and gold for the entry way to set the mood as you walk into the home. As you walk through out the home, we kept the gold but introduced the navy blue in the living room, kitchen, and sun room. Using multiple patterns and textures you will sure to never get bored of your space! We thank our legacy clients for the opportunity to give there home a new fresh look!
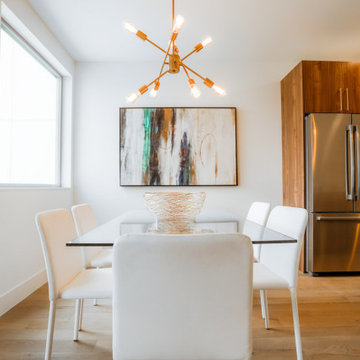
A stylish retro industrial light combined with white and wooden finishes.
シアトルにある中くらいなコンテンポラリースタイルのおしゃれなダイニングキッチン (白い壁、淡色無垢フローリング、暖炉なし、茶色い床、格子天井、壁紙、白い天井) の写真
シアトルにある中くらいなコンテンポラリースタイルのおしゃれなダイニングキッチン (白い壁、淡色無垢フローリング、暖炉なし、茶色い床、格子天井、壁紙、白い天井) の写真
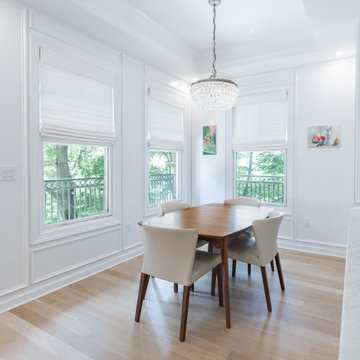
This downtown Condo was dated and now has had a Complete makeover updating to a Minimalist Scandinavian Design. Its Open and Airy with Light Marble Countertops, Flat Panel Custom Kitchen Cabinets, Subway Backsplash, Stainless Steel appliances, Custom Shaker Panel Entry Doors, Paneled Dining Room, Roman Shades on Windows, Mid Century Furniture, Custom Bookcases & Mantle in Living, New Hardwood Flooring in Light Natural oak, 2 bathrooms in MidCentury Design with Custom Vanities and Lighting, and tons of LED lighting to keep space open and airy. We offer TURNKEY Remodel Services from Start to Finish, Designing, Planning, Executing, and Finishing Details.
ダイニングキッチン (白い壁、パネル壁、壁紙) の写真
6
