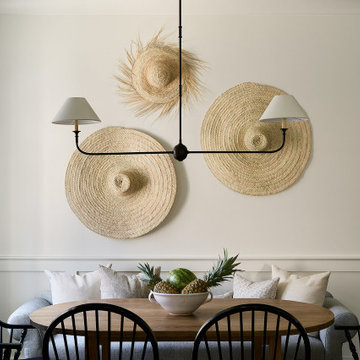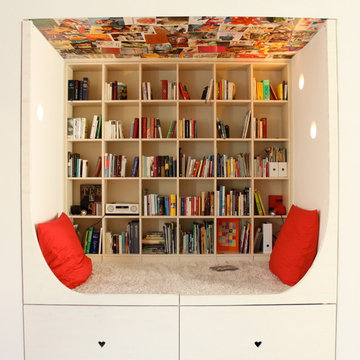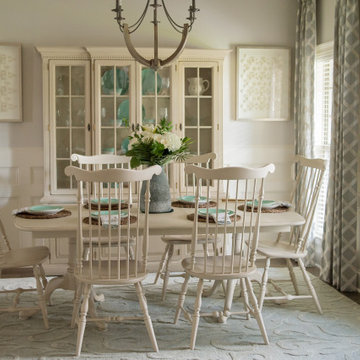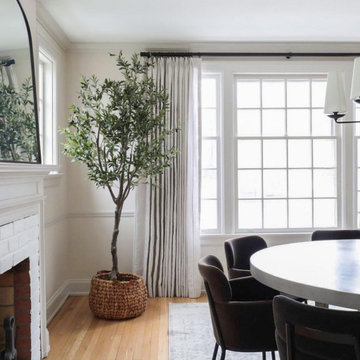ダイニングキッチン (黒い壁、白い壁、羽目板の壁) の写真
絞り込み:
資材コスト
並び替え:今日の人気順
写真 1〜20 枚目(全 136 枚)
1/5

Contemporary/ Modern Formal Dining room, slat round dining table, green modern chairs, abstract rug, reflective ceiling, vintage mirror, slat wainscotting
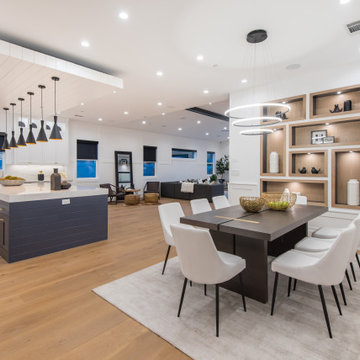
ロサンゼルスにある広いコンテンポラリースタイルのおしゃれなダイニングキッチン (白い壁、無垢フローリング、ベージュの床、羽目板の壁) の写真
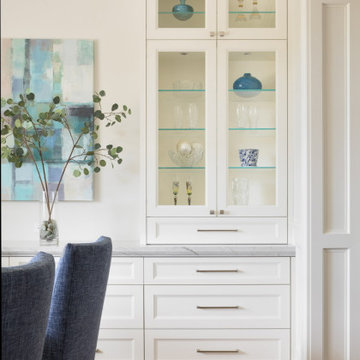
Custom home designed by Kohlstaat & Associates and Lydia Lyons Designs, Natalie Tan Landscape Architect. Designed for a growing family located in Monte Sereno. The home includes great indoor - outdoor spaces, formal and informal entertaining spaces.
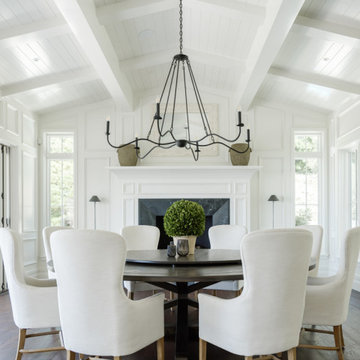
t may be hard to tell from the photos but this custom round dining table is huge! We created this for our client to be 8.5 feet in diameter. The lazy Susan that sits on top of it is actually 5 feet in diameter. But in the space, it was absolutely perfect.
The groove around the perimeter is a subtle but nice detail that draws your eye in. The base is reinforced with floating mortise and tenon joinery and the underside of the table is laced with large steel c channels to keep the large table top flat over time.
The dark and rich finish goes beautifully with the classic paneled bright interior of the home.
This dining table was hand made in San Diego, California.
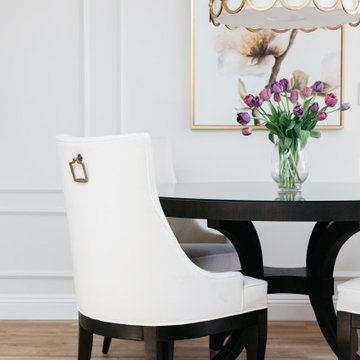
Dining area of an open plan space. Complete remodel.
ロサンゼルスにある高級な小さなトランジショナルスタイルのおしゃれなダイニングキッチン (白い壁、クッションフロア、羽目板の壁) の写真
ロサンゼルスにある高級な小さなトランジショナルスタイルのおしゃれなダイニングキッチン (白い壁、クッションフロア、羽目板の壁) の写真
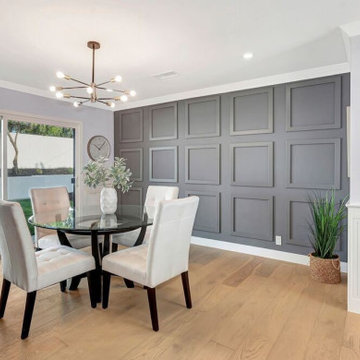
This beautifully reimagined 3 bedroom and 2 bathroom is a modern beach classiThis home features beautiful smooth stucco, engineered hardwood floors, recess lights, pendant lighting and a large open concept great room perfect for relaxing and entertaining. Enjoy the gourmet chef's kitchen with an expansive island, custom cabinetry, all-new luxury stainless steel Kitchen Aid appliances, and stunning quartz countertops with backsplash. Bathrooms have been completely remodeled with a large walk in shower in the primary. Flooded with natural light.
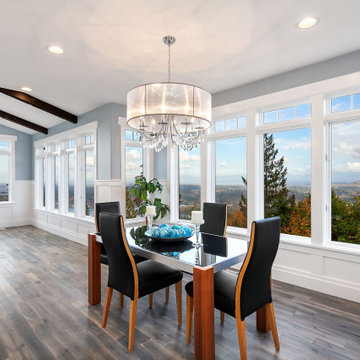
Magnificent pinnacle estate in a private enclave atop Cougar Mountain showcasing spectacular, panoramic lake and mountain views. A rare tranquil retreat on a shy acre lot exemplifying chic, modern details throughout & well-appointed casual spaces. Walls of windows frame astonishing views from all levels including a dreamy gourmet kitchen, luxurious master suite, & awe-inspiring family room below. 2 oversize decks designed for hosting large crowds. An experience like no other, a true must see!
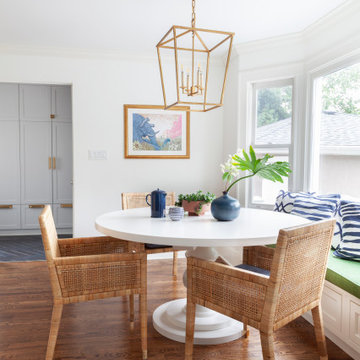
This project is here to show us all how amazing a galley kitchen can be. Art de Vivre translates to "the art of living", the knowledge of how to enjoy life. If their choice of materials is any indication, these clients really do know how to enjoy life!
This kitchen has a very "classic vintage" feel, from warm wood countertops and brass latches to the beautiful blooming wallpaper and blue cabinetry in the butler pantry.
If you have a project and are interested in talking with us about it, please give us a call or fill out our contact form at http://www.emberbrune.com/contact-us.
Follow us on social media!
www.instagram.com/emberbrune/
www.pinterest.com/emberandbrune/
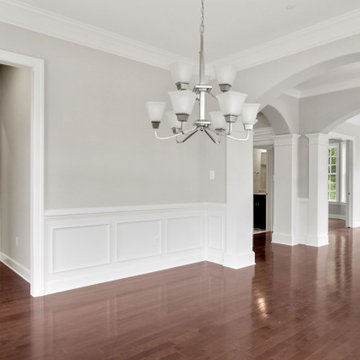
ワシントンD.C.にある高級な中くらいなトラディショナルスタイルのおしゃれなダイニングキッチン (白い壁、無垢フローリング、暖炉なし、茶色い床、羽目板の壁、白い天井) の写真

Modern eclectic dining room.
デンバーにあるお手頃価格の中くらいなトランジショナルスタイルのおしゃれなダイニングキッチン (白い壁、濃色無垢フローリング、暖炉なし、茶色い床、格子天井、羽目板の壁) の写真
デンバーにあるお手頃価格の中くらいなトランジショナルスタイルのおしゃれなダイニングキッチン (白い壁、濃色無垢フローリング、暖炉なし、茶色い床、格子天井、羽目板の壁) の写真
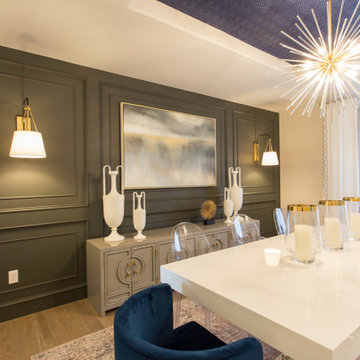
デンバーにある高級な中くらいなトランジショナルスタイルのおしゃれなダイニングキッチン (白い壁、淡色無垢フローリング、茶色い床、クロスの天井、羽目板の壁) の写真
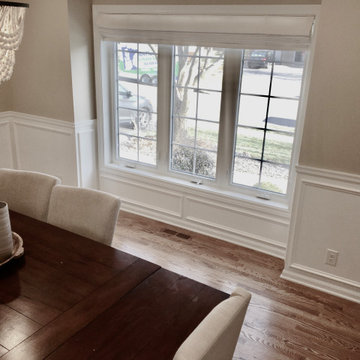
A simple update such as adding wainscotting can completely transform any room.
ミネアポリスにある低価格の中くらいなトラディショナルスタイルのおしゃれなダイニングキッチン (白い壁、羽目板の壁) の写真
ミネアポリスにある低価格の中くらいなトラディショナルスタイルのおしゃれなダイニングキッチン (白い壁、羽目板の壁) の写真
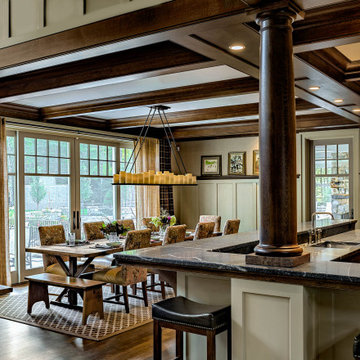
The homeowners of this wanted to create an informal year-round residence for their active family that reflected their love of the outdoors and time spent in ski and camping lodges. The result is a luxurious, yet understated, comfortable kitchen/dining area that exudes a feeling of warmth and relaxation. The open floor plan offers views throughout the first floor, while large picture windows integrate the outdoors and fill the space with light. A door to the three-season room offers easy access to an outdoor kitchen and living area. The dark wood floors, cabinets with natural wood grain, leathered stone counters, and coffered ceilings offer the ambiance of a 19th century mountain lodge, yet this is combined with painted wainscoting and woodwork to brighten and modernize the space. A blue center island in the kitchen adds a fun splash of color, while a gas fireplace and lit upper cabinets adds a cozy feeling. A separate butler’s pantry contains additional refrigeration, storage, and a wine cooler. Challenges included integrating the perimeter cabinetry into the crown moldings and coffered ceilings, so the lines of millwork are aligned through multiple living spaces. In particular, there is a structural steel column on the corner of the raised island around which oak millwork was wrapped to match the living room columns. Another challenge was concealing second floor plumbing in the beams of the coffered ceiling.
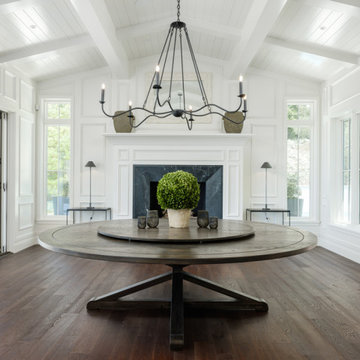
t may be hard to tell from the photos but this custom round dining table is huge! We created this for our client to be 8.5 feet in diameter. The lazy Susan that sits on top of it is actually 5 feet in diameter. But in the space, it was absolutely perfect.
The groove around the perimeter is a subtle but nice detail that draws your eye in. The base is reinforced with floating mortise and tenon joinery and the underside of the table is laced with large steel c channels to keep the large table top flat over time.
The dark and rich finish goes beautifully with the classic paneled bright interior of the home.
This dining table was hand made in San Diego, California.
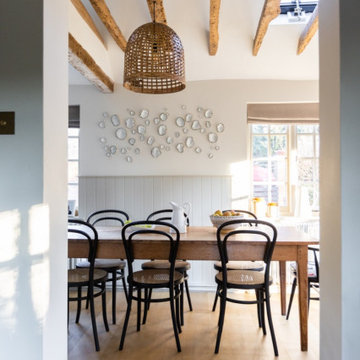
A light filled kitchen featuring a mix of woods; old ceiling beams, a vintage farmhouse table and engineered oak wooden floor, paired with Thonet Bentwood cafe style chairs. The Farrow & Ball 'Off White' painted walls are the perfect backdrop to complement the client's unique artwork.
ダイニングキッチン (黒い壁、白い壁、羽目板の壁) の写真
1

