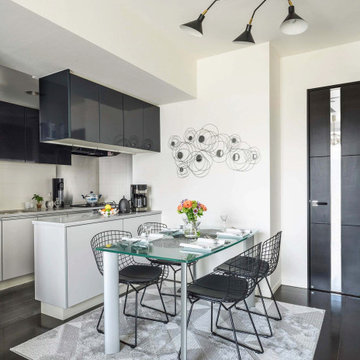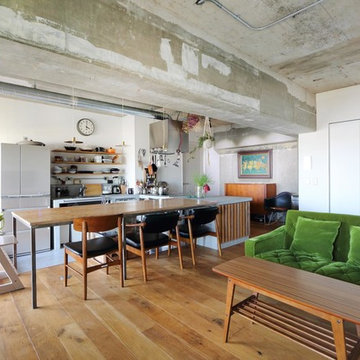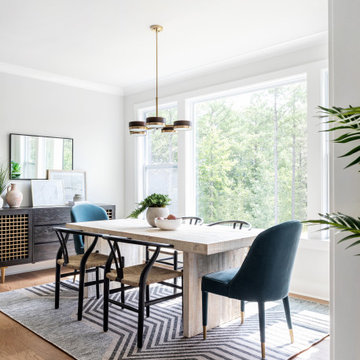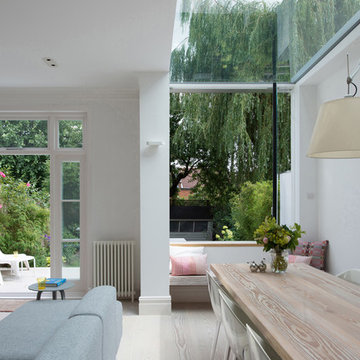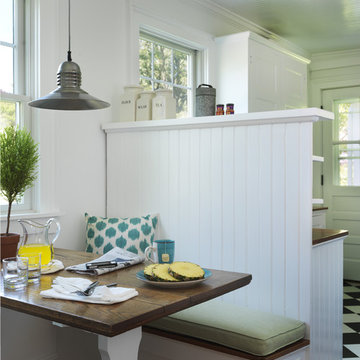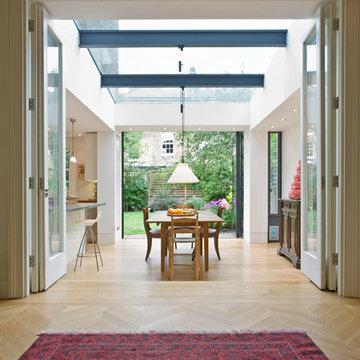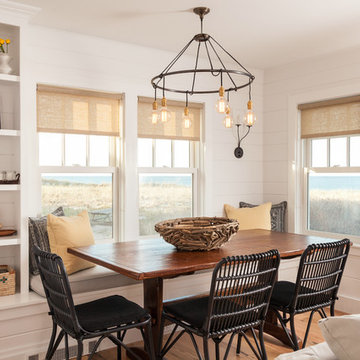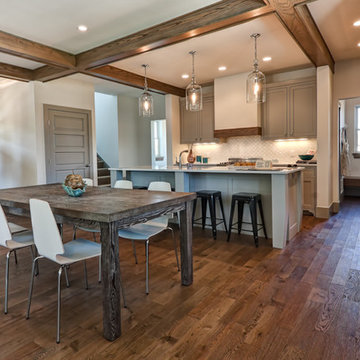ダイニング (白い壁) の写真
絞り込み:
資材コスト
並び替え:今日の人気順
写真 1〜20 枚目(全 58,825 枚)
1/4

Seating area featuring built in bench seating and plenty of natural light. Table top is made of reclaimed lumber done by Longleaf Lumber. The bottom table legs are reclaimed Rockford Lathe Legs.

Ownby Designs commissioned a custom table from Peter Thomas Designs featuring a wood-slab top on acrylic legs, creating the illusion that it's floating. A pendant of glass balls from Hinkley Lighting is a key focal point.
A Douglas fir ceiling, along with limestone floors and walls, creates a visually calm interior.
Project Details // Now and Zen
Renovation, Paradise Valley, Arizona
Architecture: Drewett Works
Builder: Brimley Development
Interior Designer: Ownby Design
Photographer: Dino Tonn
Millwork: Rysso Peters
Limestone (Demitasse) flooring and walls: Solstice Stone
Windows (Arcadia): Elevation Window & Door
Table: Peter Thomas Designs
Pendants: Hinkley Lighting
https://www.drewettworks.com/now-and-zen/

Dallas & Harris Photography
デンバーにある中くらいなトランジショナルスタイルのおしゃれなLDK (白い壁、カーペット敷き、暖炉なし、グレーの床) の写真
デンバーにある中くらいなトランジショナルスタイルのおしゃれなLDK (白い壁、カーペット敷き、暖炉なし、グレーの床) の写真

Trickle Creek Homes
カルガリーにある中くらいなコンテンポラリースタイルのおしゃれなLDK (淡色無垢フローリング、白い壁、標準型暖炉、タイルの暖炉まわり、ベージュの床) の写真
カルガリーにある中くらいなコンテンポラリースタイルのおしゃれなLDK (淡色無垢フローリング、白い壁、標準型暖炉、タイルの暖炉まわり、ベージュの床) の写真

Casey Dunn Photography
オースティンにあるラグジュアリーな広いコンテンポラリースタイルのおしゃれなダイニングキッチン (ライムストーンの床、暖炉なし、白い壁、ベージュの床) の写真
オースティンにあるラグジュアリーな広いコンテンポラリースタイルのおしゃれなダイニングキッチン (ライムストーンの床、暖炉なし、白い壁、ベージュの床) の写真

An open plan within a traditional framework was the Owner’s goal - for ease of entertaining, for working at home, or for just hanging out as a family. We pushed out to the side, eliminating a useless appendage, to expand the dining room and to create a new family room. Large openings connect rooms as well as the garden, while allowing spacial definition. Additional renovations included updating the kitchen and master bath, as well as creating a formal office paneled in stained cherry wood.
Photographs © Stacy Zarin-Goldberg

A residential interior design project by Camilla Molders Design.
メルボルンにあるラグジュアリーな中くらいなコンテンポラリースタイルのおしゃれなLDK (白い壁、無垢フローリング、茶色い床) の写真
メルボルンにあるラグジュアリーな中くらいなコンテンポラリースタイルのおしゃれなLDK (白い壁、無垢フローリング、茶色い床) の写真
ダイニング (白い壁) の写真
1
