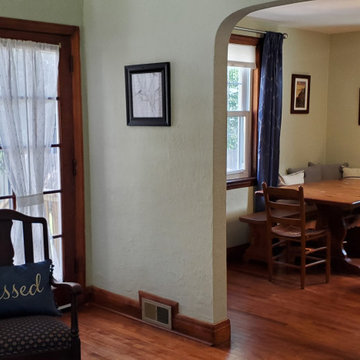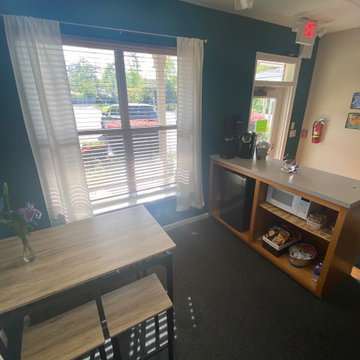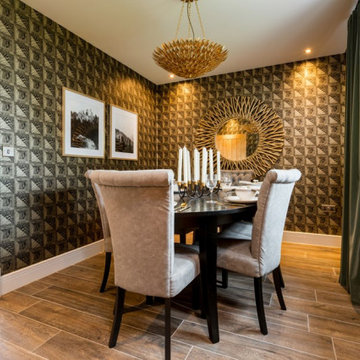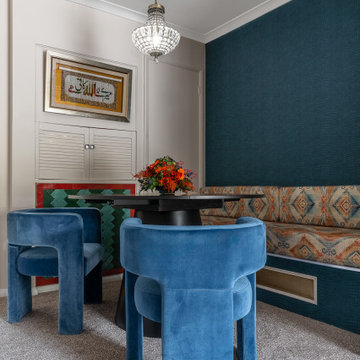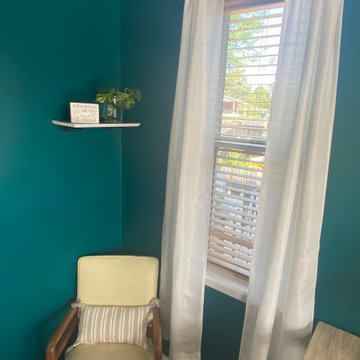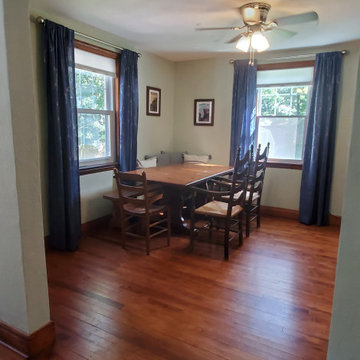ダイニング (朝食スペース、緑の壁) の写真
絞り込み:
資材コスト
並び替え:今日の人気順
写真 41〜60 枚目(全 92 枚)
1/3
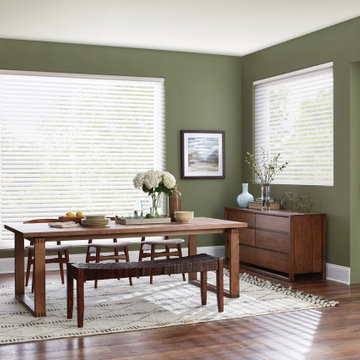
Imagine blending the beauty and softness of a sheer with the function and convenience of a blind.
オースティンにある低価格の中くらいなモダンスタイルのおしゃれなダイニング (朝食スペース、緑の壁、濃色無垢フローリング、暖炉なし、茶色い床) の写真
オースティンにある低価格の中くらいなモダンスタイルのおしゃれなダイニング (朝食スペース、緑の壁、濃色無垢フローリング、暖炉なし、茶色い床) の写真
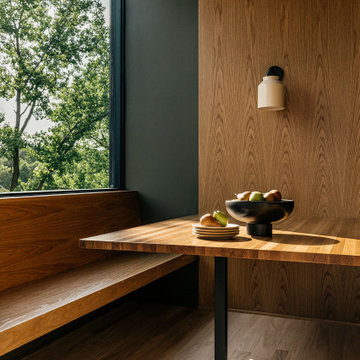
Modern Integrated Breakfast nook with lots of natural light streaming in.
ミネアポリスにある高級な広いコンテンポラリースタイルのおしゃれなダイニング (朝食スペース、緑の壁、淡色無垢フローリング、黄色い床、板張り天井、板張り壁) の写真
ミネアポリスにある高級な広いコンテンポラリースタイルのおしゃれなダイニング (朝食スペース、緑の壁、淡色無垢フローリング、黄色い床、板張り天井、板張り壁) の写真
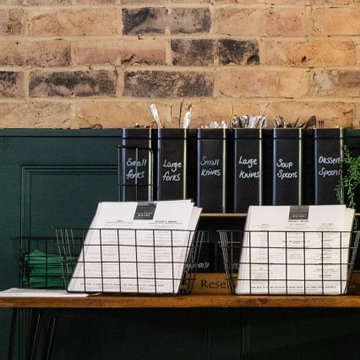
Little Kitchen Bistro
Rustic and industrial little bistro restaurant
From twee cottage tearoom to rustic and industrial French bistro. This project required a total refit and features lots of bespoke joinery by Paul. We introduced a feature wall of brickwork and Victorian paneling to complement the period of the building and gave the client cosy nooks through banquet seating and steel mesh panels.
The open kitchen and bar area demanded attractive space storage solutions like the industrial shelving positioned above the counter.
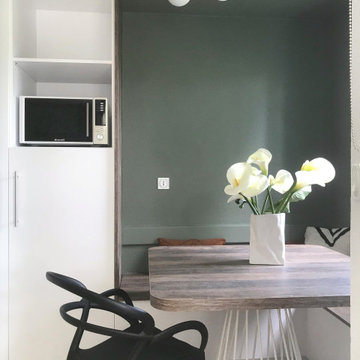
A quelques mètres d’un golf situé entre Talmont Saint Hilaire et les Sables d’Olonne en Vendée, cet appartement à fait peau neuve pour pouvoir accueillir ses occupants le temps des vacances ou d’un weekend.
Sol, murs, agencement … C’est une pièce à vivre totalement transformée qui a vu le jour après quelques semaines de travaux.
L’espace repas à été réaménagé grâce à du mobilier sur mesure.
Banquette avec rangement en coffre, table, colonne pour l’intégration du micro-onde et du frigo … Tout à été repensé pour passer de bons repas en famille ou entre amis !
Côté salon, on a remplacé l’imposant canapé d’angle par un 3 places convertible dans le but de pouvoir ajouter un couchage supplémentaire au logement, auquel viennent s’ajouter 2 fauteuils pour plus de confort.
Le papier peint fleuri est mis en valeur par le duo coloré brique/vert formé par le canapé et le mur, le tout sublimé par les jolies appliques tubes.
La vue étendue sur le “green” apporte la touche finale pour passer de bons moments au vert, près de la mer …
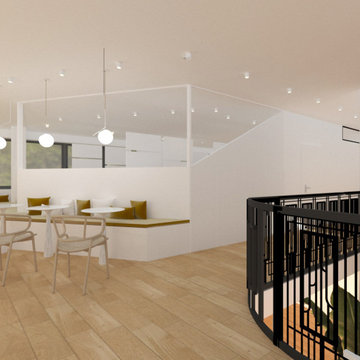
Cet espace est un lieu de passage et de détente. Des banquettes sur mesure sont réalisées avec des coussins de velours "whisky".
パリにある高級な巨大なモダンスタイルのおしゃれなダイニング (朝食スペース、緑の壁、淡色無垢フローリング) の写真
パリにある高級な巨大なモダンスタイルのおしゃれなダイニング (朝食スペース、緑の壁、淡色無垢フローリング) の写真
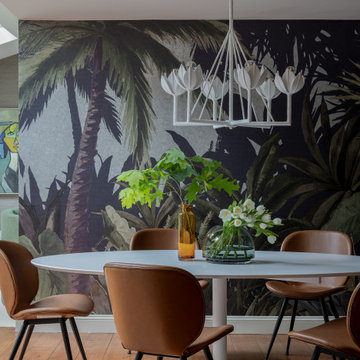
Unique breakfast room published in Best of Boston- Boston Home 2023 issue.
ボストンにある高級な中くらいなコンテンポラリースタイルのおしゃれなダイニング (朝食スペース、緑の壁、濃色無垢フローリング) の写真
ボストンにある高級な中くらいなコンテンポラリースタイルのおしゃれなダイニング (朝食スペース、緑の壁、濃色無垢フローリング) の写真
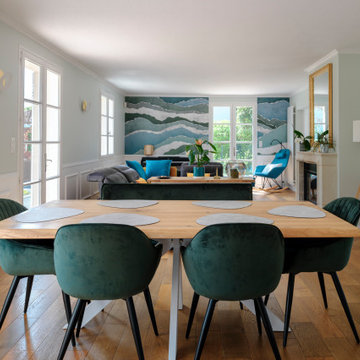
AMÉNAGEMENT D’UNE PIÈCE DE VIE
Pour ce projet, mes clients souhaitaient une ambiance douce et épurée inspirée des grands horizons maritimes avec une tonalité naturelle.
Le point de départ étant le canapé à conserver, nous avons commencé par mieux définir les espaces de vie tout en intégrant un piano et un espace lecture.
Ainsi, la salle à manger se trouve naturellement près de la cuisine qui peut être isolée par une double cloison verrière coulissante. La généreuse table en chêne est accompagnée de différentes assises en velours vert foncé. Une console marque la séparation avec le salon qui occupe tout l’espace restant. Le canapé est positionné en ilôt afin de faciliter la circulation et rendre l’espace encore plus aéré. Le piano s’appuie contre un mur entre les deux fenêtres près du coin lecture.
La cheminée gagne un insert et son manteau est mis en valeur par la couleur douce des murs et les moulures au plafond.
Les murs sont peints d’un vert pastel très doux auquel on a ajouté un sous bassement mouluré. Afin de créer une jolie perspective, le mur du fond de cette pièce en longueur est recouvert d’un papier peint effet papier déchiré évoquant tout autant la mer que des collines, pour un effet nature reprenant les couleurs du projet.
Enfin, l’ensemble est mis en lumière sans éblouir par un jeu d’appliques rondes blanches et dorées.
Crédit photos: Caroline GASCH
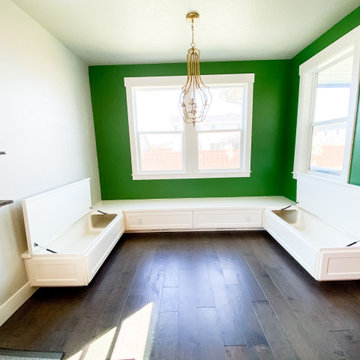
This is the before shot of my Banquette seating with storage
他の地域にある高級なおしゃれなダイニング (朝食スペース、緑の壁、濃色無垢フローリング) の写真
他の地域にある高級なおしゃれなダイニング (朝食スペース、緑の壁、濃色無垢フローリング) の写真
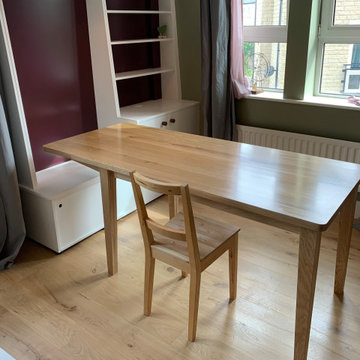
Here the bespoke table is pulled out to allow use of the low cabinet as a bench seat.
他の地域にある高級な小さな北欧スタイルのおしゃれなダイニング (朝食スペース、緑の壁、無垢フローリング、茶色い床) の写真
他の地域にある高級な小さな北欧スタイルのおしゃれなダイニング (朝食スペース、緑の壁、無垢フローリング、茶色い床) の写真
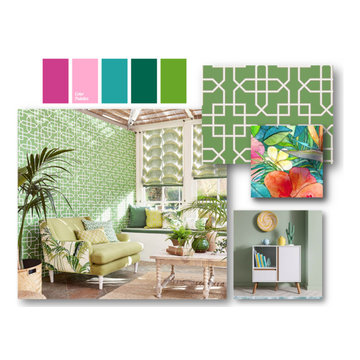
Compact kitchen dining space where seating and storage was needed. Clients have a love of travel and cocktail nights with friends so the design combined both!
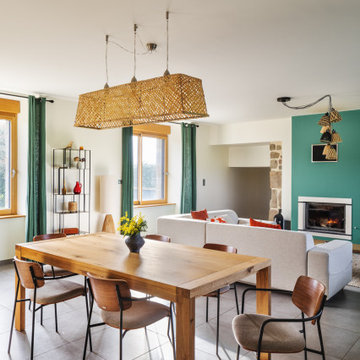
Une grande pièce inondée de lumière, lumineuse et chaleureuse avec son mobilier en bois et ses luminaires en rotin.
レンヌにある広いコンテンポラリースタイルのおしゃれなダイニング (朝食スペース、緑の壁、セラミックタイルの床、両方向型暖炉、グレーの床) の写真
レンヌにある広いコンテンポラリースタイルのおしゃれなダイニング (朝食スペース、緑の壁、セラミックタイルの床、両方向型暖炉、グレーの床) の写真
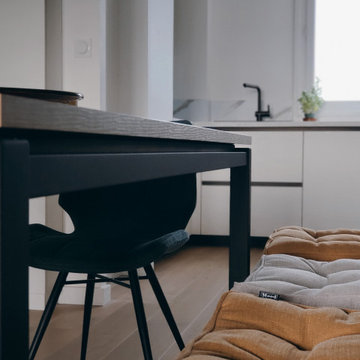
Le projet consistait à rénover un appartement en centre ville de Blagnac. La cliente souhaitait donner un cachet architectural tout en valorisant l'appartement.
L'enjeu était de caler un programme multiple dans un seul espace avec une entrée, un séjour; un coin bureau pour du télétravail, une cuisine et un coin déjeuner.
Pour cela , un meuble sur mesure a été construit et permet de marquer l'entrée tout en assurant la fonction de penderie. Ce meuble fait le lien avec le coin déjeuner et devient ensuite un bureau tourné vers le séjour.
La cliente est issue d'une famille de vignerons, la cuisine a été entièrement repensée avec une niche permettant d'accueillir les bouteilles du vignoble familial.
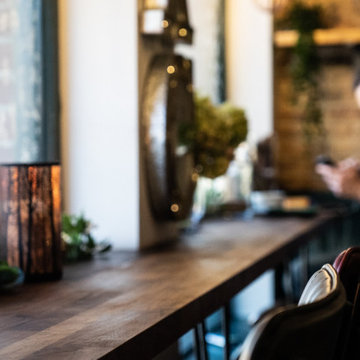
Little Kitchen Bistro
Rustic and industrial little bistro restaurant
From twee cottage tearoom to rustic and industrial French bistro. This project required a total refit and features lots of bespoke joinery by Paul. We introduced a feature wall of brickwork and Victorian paneling to complement the period of the building and gave the client cosy nooks through banquet seating and steel mesh panels.
The open kitchen and bar area demanded attractive space storage solutions like the industrial shelving positioned above the counter.
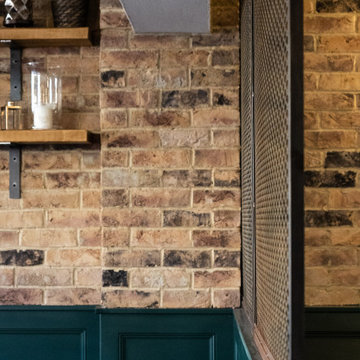
Little Kitchen Bistro
Rustic and industrial little bistro restaurant
From twee cottage tearoom to rustic and industrial French bistro. This project required a total refit and features lots of bespoke joinery by Paul. We introduced a feature wall of brickwork and Victorian paneling to complement the period of the building and gave the client cosy nooks through banquet seating and steel mesh panels.
The open kitchen and bar area demanded attractive space storage solutions like the industrial shelving positioned above the counter.
ダイニング (朝食スペース、緑の壁) の写真
3
