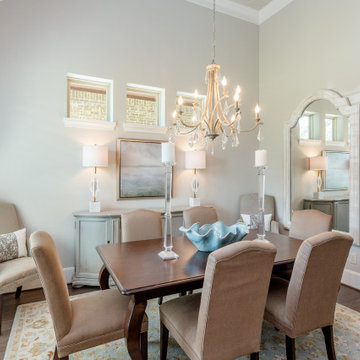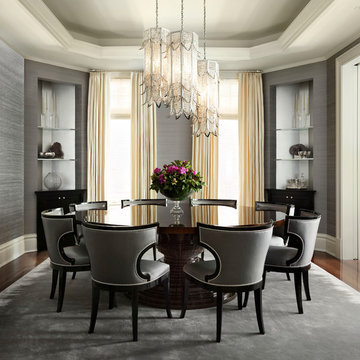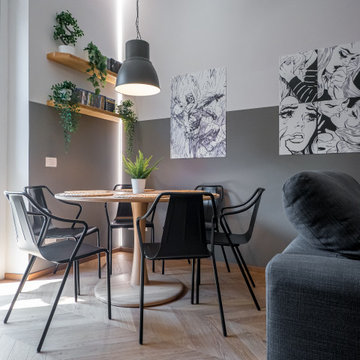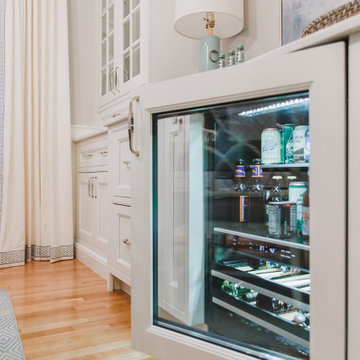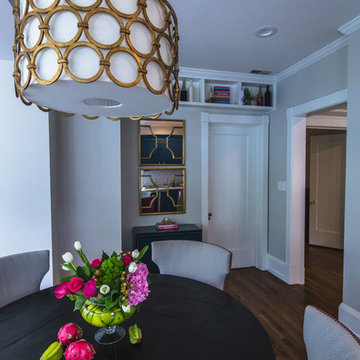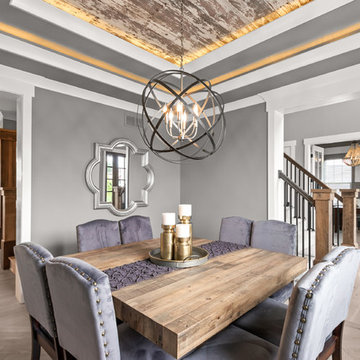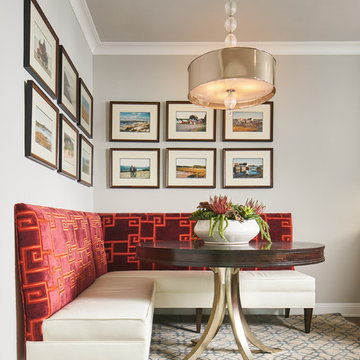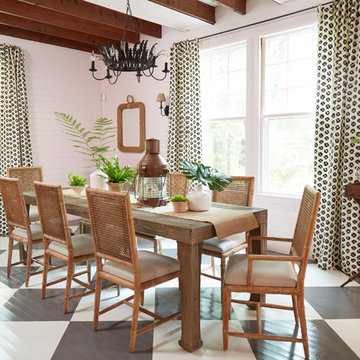中くらいなダイニング (グレーの壁、ピンクの壁) の写真
絞り込み:
資材コスト
並び替え:今日の人気順
写真 1〜20 枚目(全 19,540 枚)
1/4

This sophisticated luxurious contemporary transitional dining area features custom-made adjustable maple wood table with brass finishes, velvet upholstery treatment chairs with detailed welts in contrast colors, grasscloth wallcovering, gold chandeliers and champagne architectural design details.
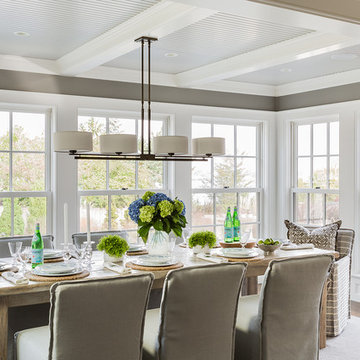
Michael J. Lee Photography
ボストンにあるお手頃価格の中くらいなトランジショナルスタイルのおしゃれなダイニングキッチン (濃色無垢フローリング、グレーの壁) の写真
ボストンにあるお手頃価格の中くらいなトランジショナルスタイルのおしゃれなダイニングキッチン (濃色無垢フローリング、グレーの壁) の写真
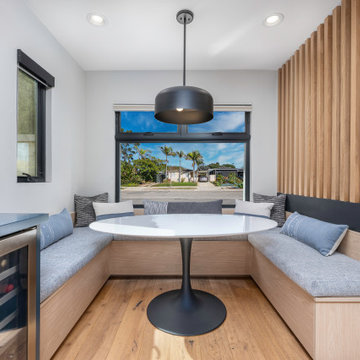
Custom built-in bench giving the dining area unlimited seats and closed storage.
JL Interiors is a LA-based creative/diverse firm that specializes in residential interiors. JL Interiors empowers homeowners to design their dream home that they can be proud of! The design isn’t just about making things beautiful; it’s also about making things work beautifully. Contact us for a free consultation Hello@JLinteriors.design _ 310.390.6849_ www.JLinteriors.design

Dining area in open plan space.
エセックスにある高級な中くらいなコンテンポラリースタイルのおしゃれなダイニング (グレーの壁、クッションフロア、グレーの床、白い天井) の写真
エセックスにある高級な中くらいなコンテンポラリースタイルのおしゃれなダイニング (グレーの壁、クッションフロア、グレーの床、白い天井) の写真
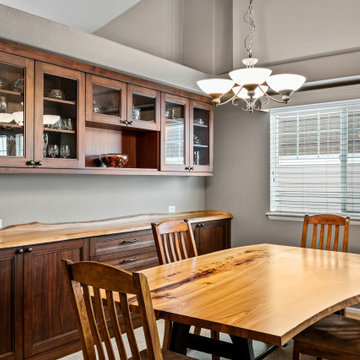
Custom Buffet for the friends family gatherings
他の地域にある高級な中くらいなトランジショナルスタイルのおしゃれなダイニングキッチン (グレーの壁、カーペット敷き、暖炉なし、グレーの床、三角天井) の写真
他の地域にある高級な中くらいなトランジショナルスタイルのおしゃれなダイニングキッチン (グレーの壁、カーペット敷き、暖炉なし、グレーの床、三角天井) の写真
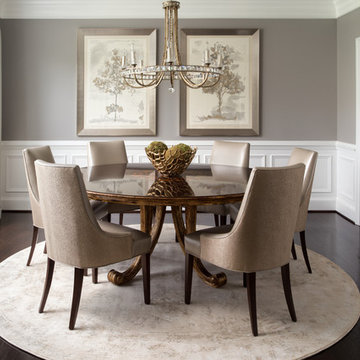
This classic dining room needed an update to match the fresh new paint color. A light round area rug, new upholstered dining chairs, and understated art work transforms this room without taking away its key elements.
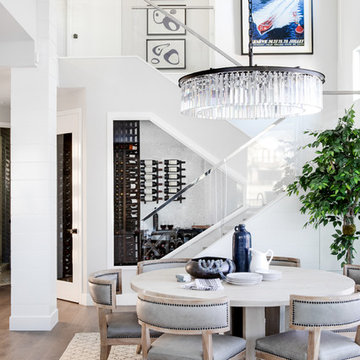
Contemporary Coastal Living Room
Design: Three Salt Design Co.
Build: UC Custom Homes
Photo: Chad Mellon
オレンジカウンティにあるラグジュアリーな中くらいなコンテンポラリースタイルのおしゃれなLDK (グレーの壁、無垢フローリング、茶色い床) の写真
オレンジカウンティにあるラグジュアリーな中くらいなコンテンポラリースタイルのおしゃれなLDK (グレーの壁、無垢フローリング、茶色い床) の写真

Two rooms with three doors were merged to make one large kitchen.
Architecture by Gisela Schmoll Architect PC
Interior Design by JL Interior Design
Photography by Thomas Kuoh
Engineering by Framework Engineering
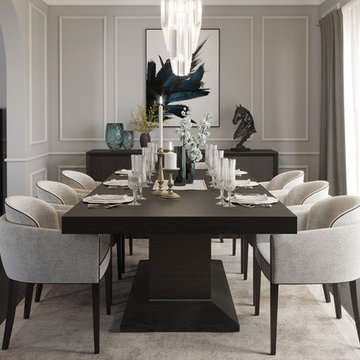
Here you can see the Beatrice dining table, the Taylor dining chair and the Wilson sideboard.
ロンドンにある中くらいなトランジショナルスタイルのおしゃれな独立型ダイニング (グレーの壁、合板フローリング、茶色い床) の写真
ロンドンにある中くらいなトランジショナルスタイルのおしゃれな独立型ダイニング (グレーの壁、合板フローリング、茶色い床) の写真
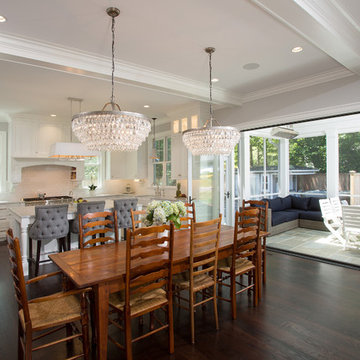
The sliding wall of LaCantina glass doors allows great natural light into the open dining, kitchen, and living rooms and creates seamless flow between the indoor and outdoor entertaining spaces. The heated screen porch is the ideal place to watch the kids play ball in the side yard.
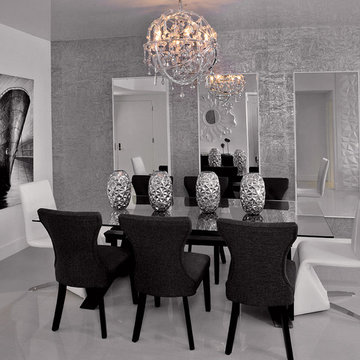
Beautiful contemporary dining room in black and grey.
マイアミにある中くらいなコンテンポラリースタイルのおしゃれなダイニング (グレーの壁、白い床、暖炉なし) の写真
マイアミにある中くらいなコンテンポラリースタイルのおしゃれなダイニング (グレーの壁、白い床、暖炉なし) の写真
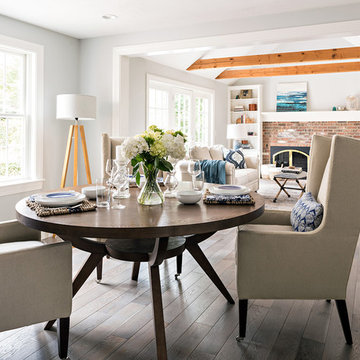
The layout of this colonial-style house lacked the open, coastal feel the homeowners wanted for their summer retreat. Siemasko + Verbridge worked with the homeowners to understand their goals and priorities: gourmet kitchen; open first floor with casual, connected lounging and entertaining spaces; an out-of-the-way area for laundry and a powder room; a home office; and overall, give the home a lighter and more “airy” feel. SV’s design team reprogrammed the first floor to successfully achieve these goals.
SV relocated the kitchen to what had been an underutilized family room and moved the dining room to the location of the existing kitchen. This shift allowed for better alignment with the existing living spaces and improved flow through the rooms. The existing powder room and laundry closet, which opened directly into the dining room, were moved and are now tucked in a lower traffic area that connects the garage entrance to the kitchen. A new entry closet and home office were incorporated into the front of the house to define a well-proportioned entry space with a view of the new kitchen.
By making use of the existing cathedral ceilings, adding windows in key locations, removing very few walls, and introducing a lighter color palette with contemporary materials, this summer cottage now exudes the light and airiness this home was meant to have.
© Dan Cutrona Photography
中くらいなダイニング (グレーの壁、ピンクの壁) の写真
1
