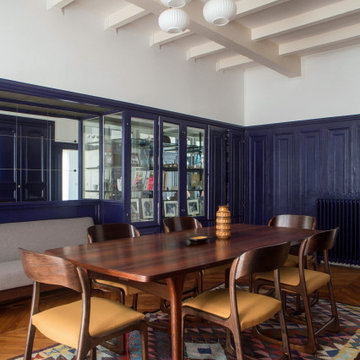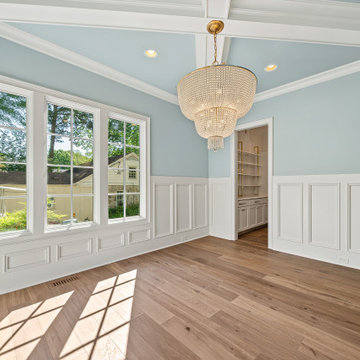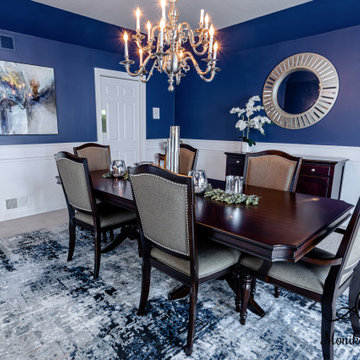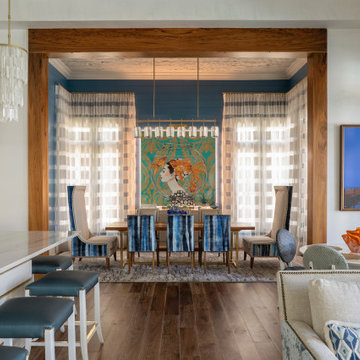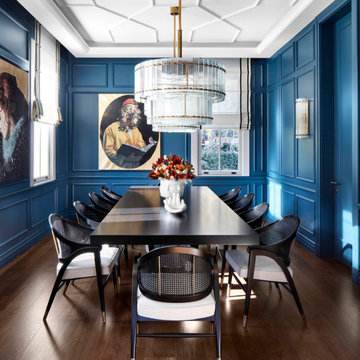広いダイニング (青い壁、塗装板張りの壁、羽目板の壁) の写真
絞り込み:
資材コスト
並び替え:今日の人気順
写真 1〜20 枚目(全 62 枚)
1/5
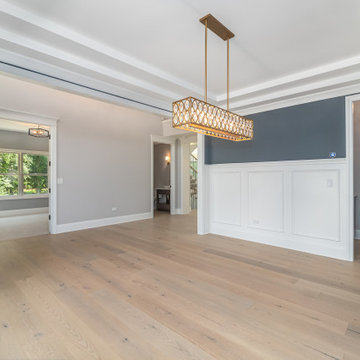
Taller wainscoting is trending now, it creates a lightly textured backdrop against the bold blue walls and the layered tray ceiling. The gold finish light fixture with glittering crystals creates a transitional style in this beautiful dining room!

Modern Formal Dining room with a rich blue feature wall. Reclaimed wood dining table and wishbone chairs. Sideboard for storage and statement piece.
ワシントンD.C.にある高級な広いトランジショナルスタイルのおしゃれなLDK (青い壁、淡色無垢フローリング、暖炉なし、茶色い床、格子天井、羽目板の壁) の写真
ワシントンD.C.にある高級な広いトランジショナルスタイルのおしゃれなLDK (青い壁、淡色無垢フローリング、暖炉なし、茶色い床、格子天井、羽目板の壁) の写真

Dinner is served in this spectacular dining room where birthday and holiday dinners will be surrounded by love, togetherness and glamour. Custom chairs with luscious fabrics partnered with a weathered reclaimed wood table, flanked by a beautiful and tall black antique server where comfort will be paramount.
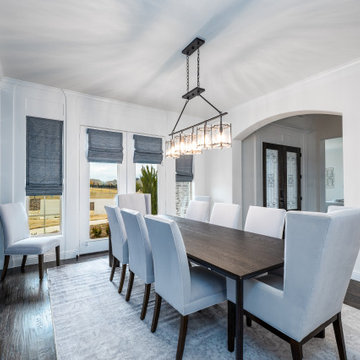
At the heart of the room lies a captivating transitional wood dining table, meticulously crafted to showcase the perfect fusion of classic and contemporary design. Its rich wood tones create a captivating focal point, inviting guests to gather and celebrate exceptional culinary experiences in an atmosphere of unparalleled elegance.
Indulge in the utmost comfort and style with our meticulously curated seating arrangements. Our performance fabric chairs offer both luxurious comfort and practicality, ensuring an enchanting dining experience that leaves a lasting impression.
Beneath your feet, a real hide rug adds a touch of organic allure, enhancing the refined aesthetic of the space. Its natural textures and patterns provide a sensory delight with each step, showcasing our meticulous attention to detail.
Allow soft natural light to grace the room through our Roman shades, designed to complement the enchanting scenery beyond the French doors. The interplay of light and shadows adds a captivating dimension, enveloping the space in a warm, inviting glow that accentuates its timeless elegance.
In our luxury transitional dining room, every element has been thoughtfully chosen to create an extraordinary environment. Blending classic and contemporary elements seamlessly, this space ensures unforgettable dining experiences amidst an ambiance of unparalleled luxury. Indulge in opulence, where royal blue wainscoting, a wood dining table, performance fabric chairs, and a real hide rug converge to create an enchanting dining experience.
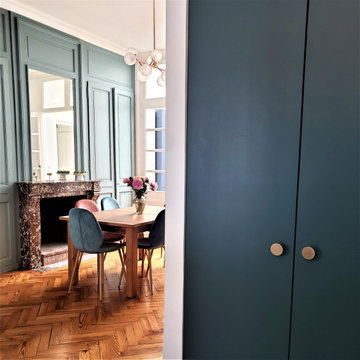
Rénovation d'un maison 1930 | 120m2 | Lille (projet livré partiellement / fin des travaux prévu pour Octobre 2021)
C'est une atmosphère à la fois douce et élégante qui résulte de la réhabilitation de cette maison familiale.
Au RDC, l'amputation d'un couloir de 12 mètres et le déplacement des toilettes qui empiétaient sur le séjour ont suffi pour agrandir nettement l'espace de vie et à tirer parti de certaines surfaces jusqu'alors inexploitées. La cuisine, qui était excentrée dans une étroite annexe au fond de la maison, a regagné son statut de point névralgique dans l'axe de la salle à manger et du salon.
Aux étages supérieurs, le 1er niveau n'a nécessité que d'un simple rafraîchissement tandis que le dernier niveau a été compartimenté pour accueillir une chambre parentale avec dressing, salle de bain et espace de couchage.
Pour préserver le charme des lieux, tous les attributs caractéristiques de ce type de maison - cheminées, moulures, parquet… - ont été conservés et valorisés.
une dominante de bleu associée à de subtils roses imprègne les différents espaces qui se veulent à la fois harmonieux et reposants. Des touches de cuivre, de laiton et de marbre, présent dans les accessoires, agrémentent la palette de texture. Les carrelages à l'ancienne et les motifs floraux disséminés dans la maison à travers la tapisserie ou les textiles insufflent une note poétique dans un esprit rétro.
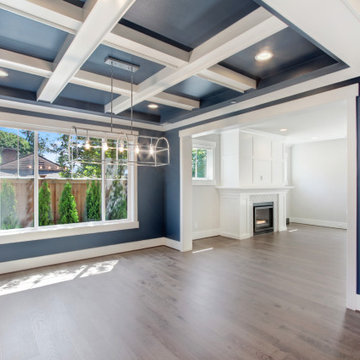
The Granada's Dining Room is a harmonious blend of elegance and comfort, featuring striking blue walls that create a serene and sophisticated ambiance. The white trim accentuates the blue tones and adds a touch of classic charm, while the latus ceiling enhances the architectural beauty of the space, creating a sense of grandeur and style. Large windows flood the room with natural light, illuminating the light hardwood flooring and infusing the space with a warm and inviting atmosphere. This combination of light and color makes the dining room a welcoming haven for gatherings and meals. The seamless connection to the living room allows for a smooth flow of conversation and movement, making it a perfect setting for hosting family and friends. Whether enjoying a casual family dinner or hosting a formal gathering, the Granada's Dining Room provides an enchanting backdrop for cherished moments and unforgettable experiences.
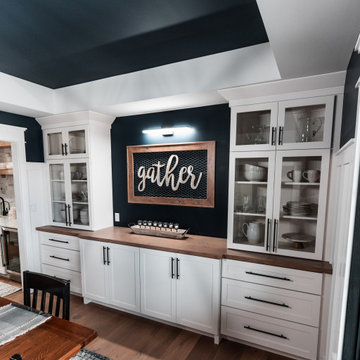
Dining room built-in cabinetry creates a fabulous focal wall. Beautiful glass doors for a light & natural look pair with a wood counter top for a warm, casual style. Ample storage provides space for dishes, silverware, linens & more.
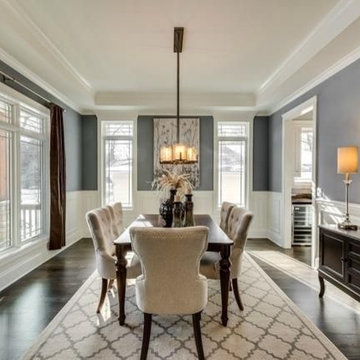
This traditional dining room has great contrast between furnishings and architectural elements.
シカゴにある高級な広いトラディショナルスタイルのおしゃれなダイニングキッチン (無垢フローリング、青い壁、茶色い床、折り上げ天井、羽目板の壁) の写真
シカゴにある高級な広いトラディショナルスタイルのおしゃれなダイニングキッチン (無垢フローリング、青い壁、茶色い床、折り上げ天井、羽目板の壁) の写真

Welcome to a realm of timeless refinement and sophisticated dining. Step into our luxury transitional dining room, where opulence meets versatility in perfect harmony. The space exudes an air of grandeur, enhanced by the regal allure of royal blue wainscoting that elegantly adorns the lower half of the walls.
Commanding attention at the center of the room is a captivating transitional wood dining table, its impeccable craftsmanship showcasing the seamless fusion of classic and contemporary design. The table's rich wood tones exude warmth and create a captivating focal point, inviting guests to gather around in celebration of exceptional culinary experiences.
Seating arrangements are meticulously curated for both comfort and style. Each seat embraces the art of indulgence, boasting performance fabric chairs that marry sumptuous comfort with practicality. These chairs provide a luxurious haven for guests, ensuring an enchanting dining experience that is both elegant and effortlessly relaxing.
Underfoot, a real hide rug further elevates the ambiance, its natural textures and patterns adding a touch of organic allure to the room's refined aesthetic. Every step is a gentle reminder of the fine attention to detail, enhancing the overall sensory experience.
Soft natural light filters through Roman shades, allowing glimpses of the enchanting scenery beyond the French doors. The interplay between the light and shadows adds a captivating dimension to the dining experience, bathing the room in a warm, inviting glow that further accentuates its timeless elegance.
In this luxury transitional dining room, where every element has been thoughtfully chosen, every detail exudes an air of sophistication and refinement. It is a space that harmoniously blends classic and contemporary elements, creating an extraordinary environment where memorable dining experiences unfold amidst an ambiance of unparalleled luxury.
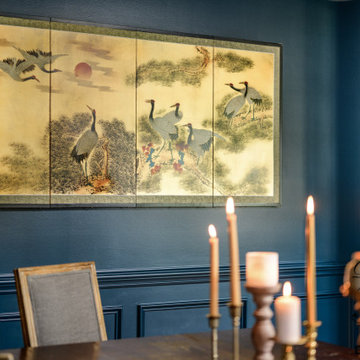
A gold foil Asian inspired folding screen is the perfect wall art accent to the richly colored walls in this transitional dining room design by- Dawn D Totty Interior Designs
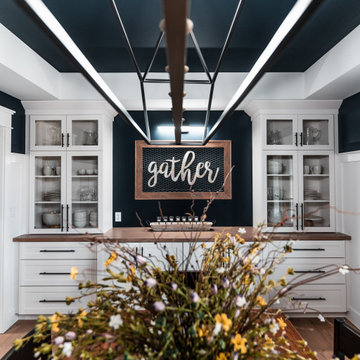
Dining room built-in cabinetry creates a fabulous focal wall. Beautiful glass doors for a light & natural look pair with a wood counter top for a warm, casual style. Ample storage provides space for dishes, silverware, linens & more.
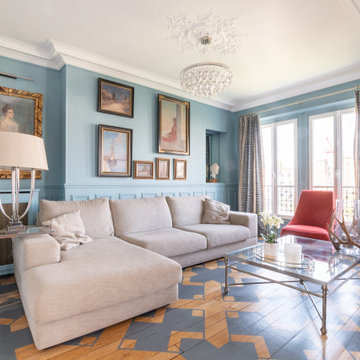
Cette vaste pièce ayant été composée en réunissant des pièces initialement plus petites, les modes et sens de pose du parquet n'étaient pas uniformes dans la pièce et cela se voyait beaucoup. C'est pourquoi j'ai proposé au client de peindre sur le parquet un motif de marqueterie, qui distrait le regard, et qui a une grande présence dans la décoration.
Décor peint sur le parquet par Virginie Bastié;
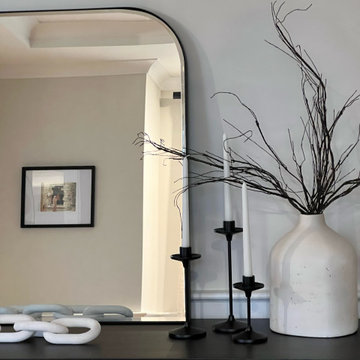
Modern Formal Dining room with a rich blue feature wall. Reclaimed wood dining table and wishbone chairs. Sideboard for storage and statement piece.
ワシントンD.C.にある高級な広いモダンスタイルのおしゃれなLDK (青い壁、淡色無垢フローリング、暖炉なし、茶色い床、格子天井、羽目板の壁) の写真
ワシントンD.C.にある高級な広いモダンスタイルのおしゃれなLDK (青い壁、淡色無垢フローリング、暖炉なし、茶色い床、格子天井、羽目板の壁) の写真
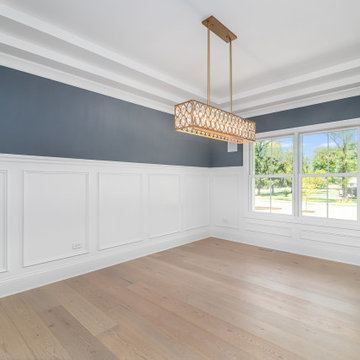
Taller wainscoting is trending now, it creates a lightly textured backdrop against the bold blue walls and the layered tray ceiling. The gold finish light fixture with glittering crystals creates a transitional style in this beautiful dining room!
広いダイニング (青い壁、塗装板張りの壁、羽目板の壁) の写真
1

