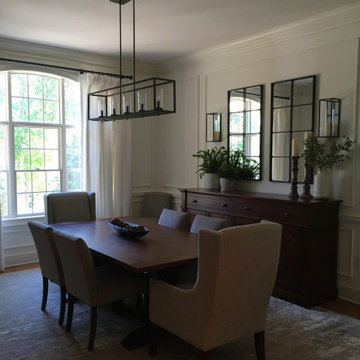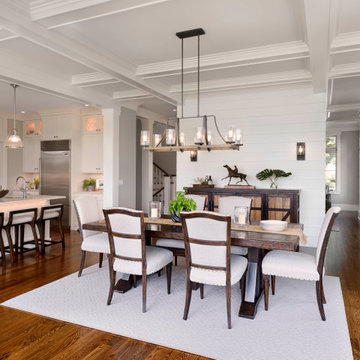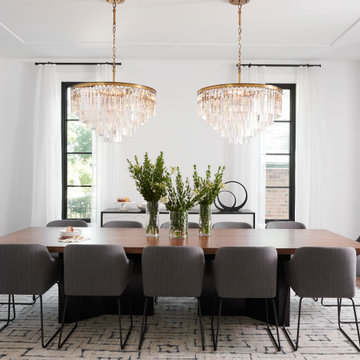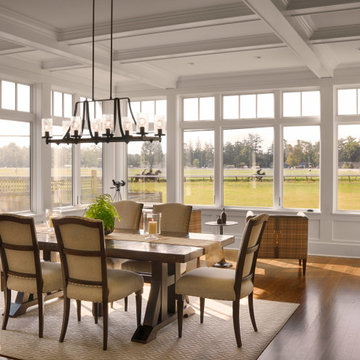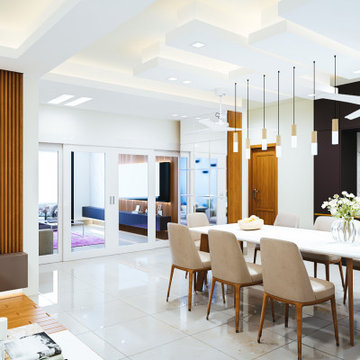広いダイニングキッチン (白い壁、パネル壁) の写真
絞り込み:
資材コスト
並び替え:今日の人気順
写真 1〜20 枚目(全 51 枚)
1/5
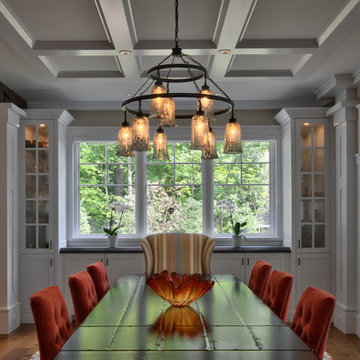
Saari & Forrai Photography
MSI Custom Homes, LLC
ミネアポリスにある広いカントリー風のおしゃれなダイニングキッチン (白い壁、無垢フローリング、暖炉なし、茶色い床、格子天井、パネル壁) の写真
ミネアポリスにある広いカントリー風のおしゃれなダイニングキッチン (白い壁、無垢フローリング、暖炉なし、茶色い床、格子天井、パネル壁) の写真

This 5,200-square foot modern farmhouse is located on Manhattan Beach’s Fourth Street, which leads directly to the ocean. A raw stone facade and custom-built Dutch front-door greets guests, and customized millwork can be found throughout the home. The exposed beams, wooden furnishings, rustic-chic lighting, and soothing palette are inspired by Scandinavian farmhouses and breezy coastal living. The home’s understated elegance privileges comfort and vertical space. To this end, the 5-bed, 7-bath (counting halves) home has a 4-stop elevator and a basement theater with tiered seating and 13-foot ceilings. A third story porch is separated from the upstairs living area by a glass wall that disappears as desired, and its stone fireplace ensures that this panoramic ocean view can be enjoyed year-round.
This house is full of gorgeous materials, including a kitchen backsplash of Calacatta marble, mined from the Apuan mountains of Italy, and countertops of polished porcelain. The curved antique French limestone fireplace in the living room is a true statement piece, and the basement includes a temperature-controlled glass room-within-a-room for an aesthetic but functional take on wine storage. The takeaway? Efficiency and beauty are two sides of the same coin.

Contemporary open plan dining room and kitchen with views of the garden and adjacent interior spaces.
ロンドンにあるラグジュアリーな広いコンテンポラリースタイルのおしゃれなダイニングキッチン (白い壁、淡色無垢フローリング、吊り下げ式暖炉、コンクリートの暖炉まわり、ベージュの床、折り上げ天井、パネル壁) の写真
ロンドンにあるラグジュアリーな広いコンテンポラリースタイルのおしゃれなダイニングキッチン (白い壁、淡色無垢フローリング、吊り下げ式暖炉、コンクリートの暖炉まわり、ベージュの床、折り上げ天井、パネル壁) の写真

The dining room and hutch wall that opens to the kitchen and living room in a Mid Century modern home built by a student of Eichler. This Eichler inspired home was completely renovated and restored to meet current structural, electrical, and energy efficiency codes as it was in serious disrepair when purchased as well as numerous and various design elements being inconsistent with the original architectural intent of the house from subsequent remodels.
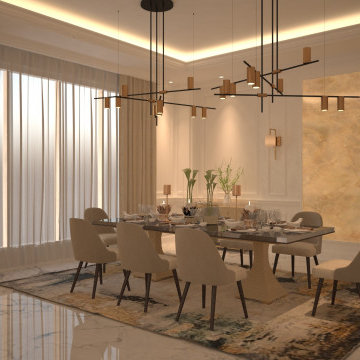
他の地域にある高級な広いトランジショナルスタイルのおしゃれなダイニングキッチン (白い壁、大理石の床、白い床、クロスの天井、パネル壁) の写真
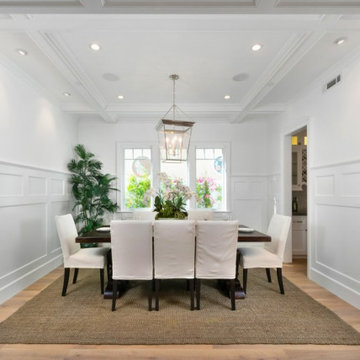
@BuildCisco 1-877-BUILD-57
ロサンゼルスにある広いトラディショナルスタイルのおしゃれなダイニングキッチン (白い壁、無垢フローリング、ベージュの床、格子天井、パネル壁) の写真
ロサンゼルスにある広いトラディショナルスタイルのおしゃれなダイニングキッチン (白い壁、無垢フローリング、ベージュの床、格子天井、パネル壁) の写真
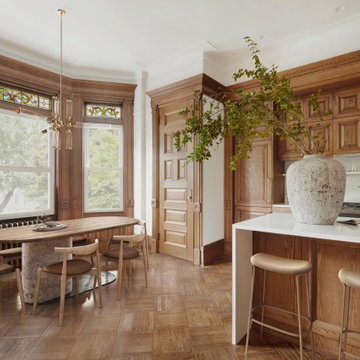
Find yourself in this stately Brooklyn Brownstone Townhouse dwelling in New York, where Arsight's creative genius illuminates the dining area. It's a luxurious haven, graced with bay windows pouring soft daylight into the room. A grand dining table claims the spotlight, harmoniously matched by fashionable bar stools and refined dining chairs. The fusion of custom millwork and oak flooring exudes a distinct sophistication that intertwines effortlessly with the inherent brownstone allure. The room is lit up by an intriguing pendant light, making this upscale dining room a stylish sanctuary to enjoy life's moments.
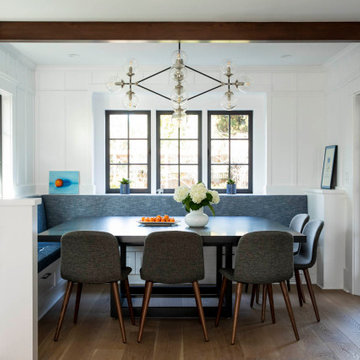
board and batton wall panels, black windows, glass tiles, open shelves, butcher block countertops, bench seats, custom dining table
shaker cabinets
サンフランシスコにある高級な広いトランジショナルスタイルのおしゃれなダイニングキッチン (白い壁、無垢フローリング、茶色い床、表し梁、パネル壁) の写真
サンフランシスコにある高級な広いトランジショナルスタイルのおしゃれなダイニングキッチン (白い壁、無垢フローリング、茶色い床、表し梁、パネル壁) の写真
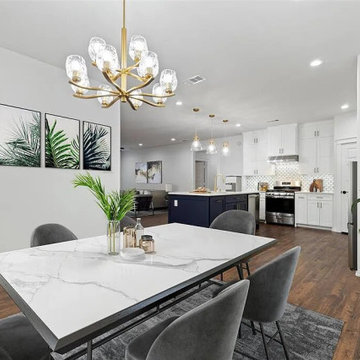
An open kitchen that is not enclosed with walls or confining barriers. This is a thoughtful way of enlarging your home and creating more kitchen space to showcase your beautiful kitchen layout. That way, They can 'wow' visitors and give an easy connection to the living room. This beautiful white kitchen was made of solid wood white finish cabinets. The white walls and white ceramic tiles match the overall look. The kitchen contains a corner pantry. The appliance finish was stainless steel to match the design and the final look. The result was an open, modern kitchen with good flow and function
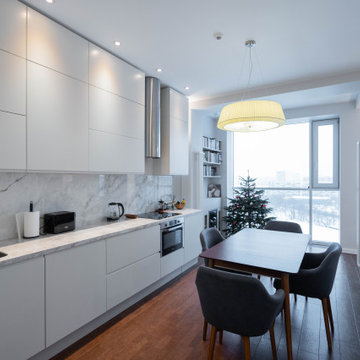
Большая кухня гостиная объединенная с лоджией. Выполнили утепление лоджии и шумо профессиональную шумо изоляцию стены с соседями.
モスクワにあるお手頃価格の広いコンテンポラリースタイルのおしゃれなダイニングキッチン (白い壁、コルクフローリング、茶色い床、三角天井、パネル壁) の写真
モスクワにあるお手頃価格の広いコンテンポラリースタイルのおしゃれなダイニングキッチン (白い壁、コルクフローリング、茶色い床、三角天井、パネル壁) の写真
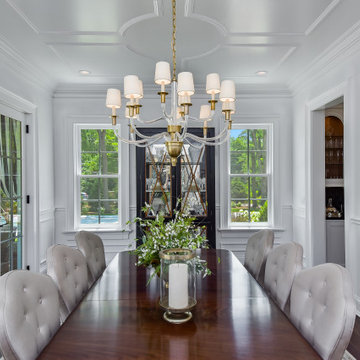
A formal dining room with paneling and a panel mold on the ceiling.
シカゴにあるラグジュアリーな広いトラディショナルスタイルのおしゃれなダイニングキッチン (白い壁、無垢フローリング、暖炉なし、茶色い床、パネル壁) の写真
シカゴにあるラグジュアリーな広いトラディショナルスタイルのおしゃれなダイニングキッチン (白い壁、無垢フローリング、暖炉なし、茶色い床、パネル壁) の写真
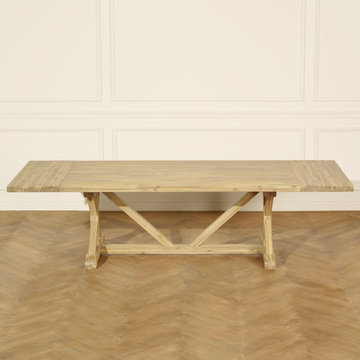
The WALTER Dining Table
The WALTER dining table can seat up to 12 guests, with its' 2 extensions. It has been crafted in solid acacia wood and veneer, and hand finished with a protective layer. This is a stable and solid table due to its leg/base design.
Features of the WALTER Dining Table:
- seats up to 12 guests
- made from solid acacia wood and veneer
- finished with a protective varnish coating
- 2 end extensions included
- stable design
Colour: acacia
Dimensions and weight:
Length: 223.5 to 285 cm
Height: 76 cm
Depth: 101.5 cm
Weight: 91.5 kg
Thickness of Table Top: 5 cm
Length of Extension: 30.75 cm each
Delivery details:
-For self-assembly - Assembly instructions and fittings are included
-Arrives in 2 parcel(s)
-Parcel 1: L 232 cm X H 109.5 cm X D 18.5 cm (71.8 kg)
-Parcel 2: L 169 cm X H 16 cm X D 98.3 cm (30 kg)
-Total weight of parcel(s): 101.8 kg
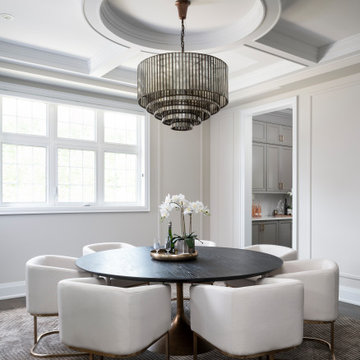
The formal dining room.
トロントにあるラグジュアリーな広いトランジショナルスタイルのおしゃれなダイニングキッチン (白い壁、濃色無垢フローリング、茶色い床、折り上げ天井、パネル壁) の写真
トロントにあるラグジュアリーな広いトランジショナルスタイルのおしゃれなダイニングキッチン (白い壁、濃色無垢フローリング、茶色い床、折り上げ天井、パネル壁) の写真
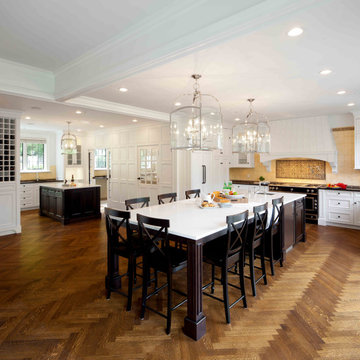
This is a major renovation of a character home, in the Shaughnessy neighbourhood of Vancouver, BC. It is a landmark building with historical significance. We focused on appropriate design detailing to suit the era of the home while incorporating modern comforts and features.
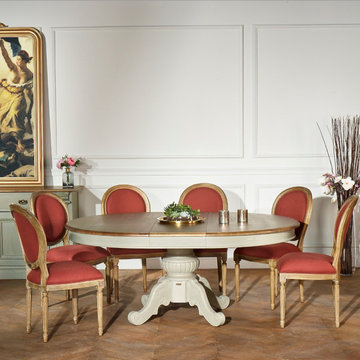
The AMBOISE Dining Table.
A very practical, sturdy, French-inspired dining table. The AMBOISE table can seat up to 10 guests at your dinner party, with its single central extension. The solid oak and veneer table top and central main leg gives this table a very elegant appearance and does not impact on guest leg space. Its classic design and traditional construction guarantee stability and robustness.
- hand painted
- extendable with 1 extension
- seats up to 10 guests
- made of solid oak, pine and veneer
- classic and practical design
Base Colour: Grey (also comes in Dark Grey, Cream and Black)
Top Colour: Burnished Oak
Dimensions and weight:
- Width: 145 cm
- Length without extension: 145 cm
- Length with extension: 185 cm
- Length of extension: 40 cm
- Number of extensions: 1
- Height below table top: 66 cm
- Thickness of table top: 12 cm
- Overall height: 78 cm
- Weight: 70 kg
Delivery details:
-For self-assembly - Assembly instructions and fittings are included
-Arrives in 2 parcel(s)
-Parcel 1: L 192 cm x W 152 cm x H 18.5 cm (68 kg)
-Parcel 2: L 62.5 cm x W 35 cm x H 36 cm (12 kg)
-Total weight of parcel(s): 80 kg
広いダイニングキッチン (白い壁、パネル壁) の写真
1
