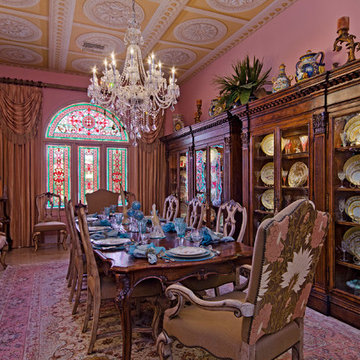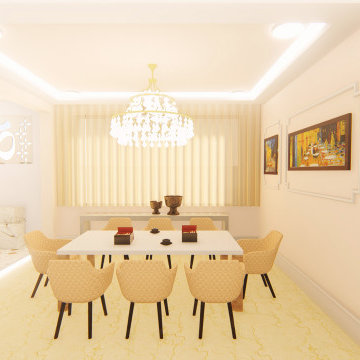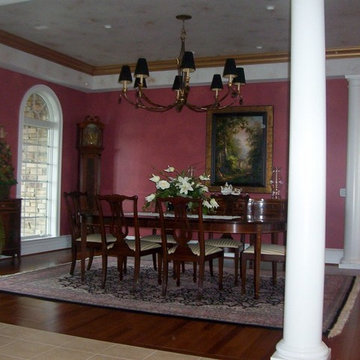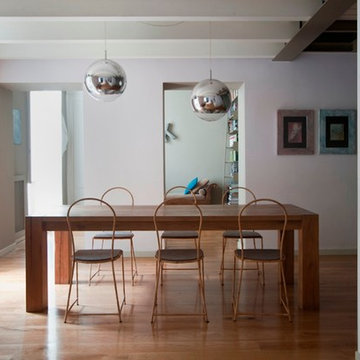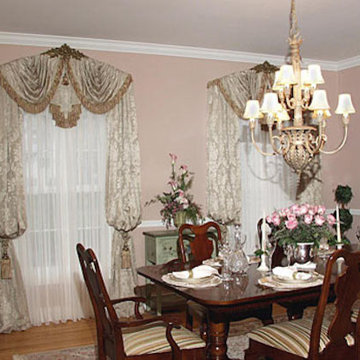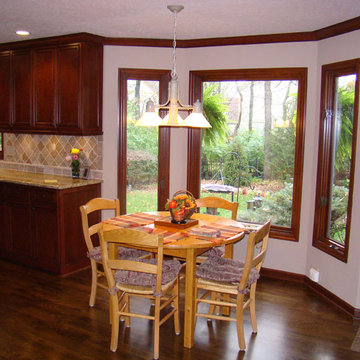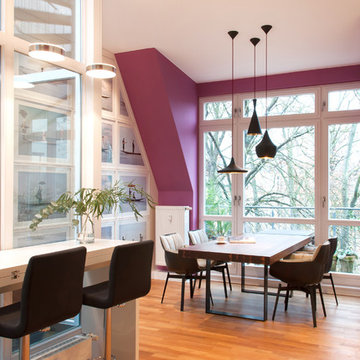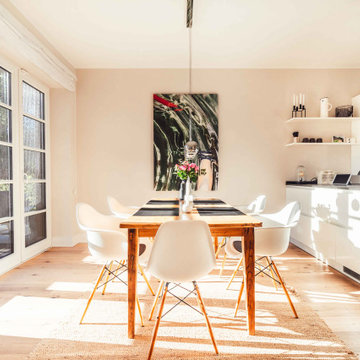広いダイニングキッチン (ピンクの壁) の写真
絞り込み:
資材コスト
並び替え:今日の人気順
写真 1〜20 枚目(全 28 枚)
1/4

open plan kitchen
dining table
rattan chairs
rattan pendant
marble fire place
antique mirror
sash windows
glass pendant
sawn oak kitchen cabinet door
corian fronted kitchen cabinet door
marble kitchen island
bar stools
engineered wood flooring
brass kitchen handles
feature fireplace
mylands soho house wall colour
home bar
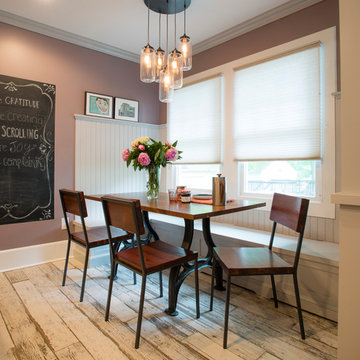
Erik Rank Photography. Rivers Edge Woodwork
ニューヨークにある高級な広いカントリー風のおしゃれなダイニングキッチン (ピンクの壁、セラミックタイルの床) の写真
ニューヨークにある高級な広いカントリー風のおしゃれなダイニングキッチン (ピンクの壁、セラミックタイルの床) の写真
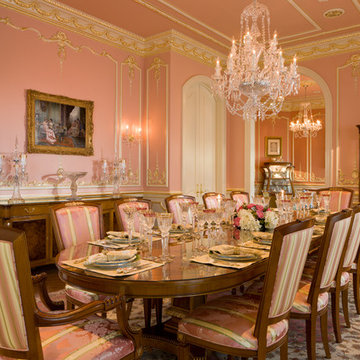
The dining room features a full on embrace of pink, the homeowner’s favorite hue, orchestrated in a multitude of notes from a frothy milky tone to raspberry, salmon, and coral. The plaster wall treatment accented in gold leaf emphasizes the dramatic projections of the mouldings which echo in the gilded table base. The candelabra is Saint Louis; the place settings are custom by Herend. Furnishings from Colombo Mobili. Haritage chandelier, Lalique abundance bowl, Tabriz Persian rug.
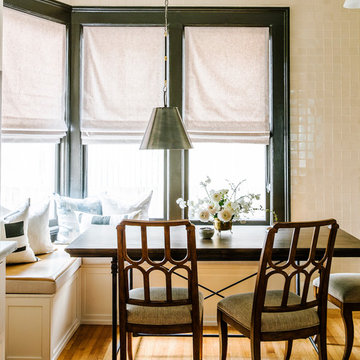
Photography by Thomas Story for Sunset Magazine, May 2017
サンフランシスコにあるラグジュアリーな広いヴィクトリアン調のおしゃれなダイニングキッチン (淡色無垢フローリング、茶色い床、ピンクの壁、暖炉なし) の写真
サンフランシスコにあるラグジュアリーな広いヴィクトリアン調のおしゃれなダイニングキッチン (淡色無垢フローリング、茶色い床、ピンクの壁、暖炉なし) の写真
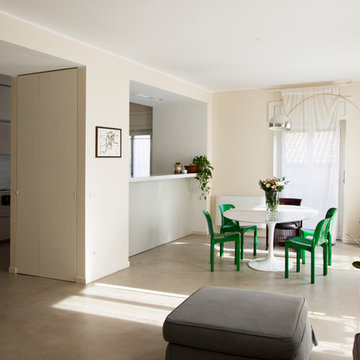
vista dalla zona relax verso la zona pranzo e la cucina. la ripetizione del portale squadrato separa i due ambienti. sullo sfondo si vedono la cucina e l'isola realizzate su progetto da Cesar Cucine.
il pavimento è in malta autolivellante della Mapei (ultra top living)
foto: Pietro Carlino
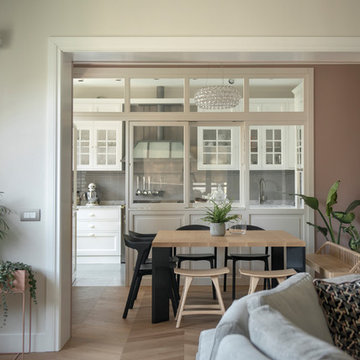
Sala da Pranzo con tavolo quadrato in legno di Cassina, sedie in legno Oak Bok Black di Ethnicraft, sgabelli Oak Osso Stool di Ethnicraft, colore delle pareti Light Peachblossom di Little Greene e vetrata in legno che divide la sala dalla cucina.
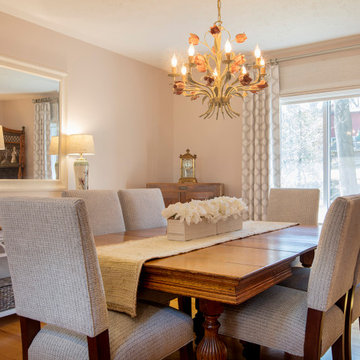
This complete room design was featured in Annapolis Home Magazine Design Talk. The varying lines of the vaulted ceiling, the lower soffet and windows created a challenge of designing a room that feels balanced. We began by creating a strong architectural line around the room starting with new built-ins flanking the fireplace and continued with the decorative drapery rod of the custom window treatments.
The woven wood roman shades and drapery panels were designed and installed to give the illusion of larger and taller windows. A room refresh included updating the wall color to an on trend millennial pink, a neutral gray tweed sofa, a subtle but fun pattern for their accent chairs, and a beautiful wool and silk rug to anchor the seating area. New lamps, coffee table, and accent tables with metallic, glass, and marble connect beautifully with the fireplace’s new stone surround.
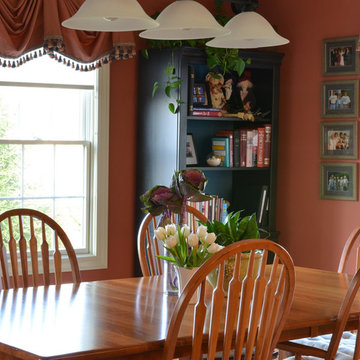
The custom locally made cherry dining table expands to seat up to 18 people!
コロンバスにある高級な広いトラディショナルスタイルのおしゃれなダイニングキッチン (ピンクの壁、無垢フローリング、暖炉なし、茶色い床) の写真
コロンバスにある高級な広いトラディショナルスタイルのおしゃれなダイニングキッチン (ピンクの壁、無垢フローリング、暖炉なし、茶色い床) の写真
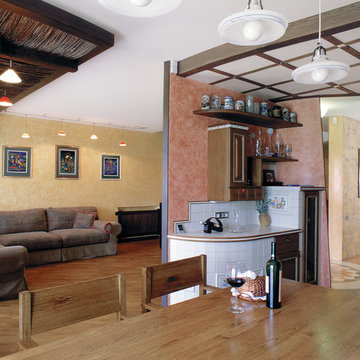
Все стены в квартире покрыты восковой фактурной краской. Немного тяжеловато, но хозяевам очень нравится. Вся мебель в квартире ручной работы, большая часть по эскизам автора проекта.
Архитектор: Гайк Асатрян
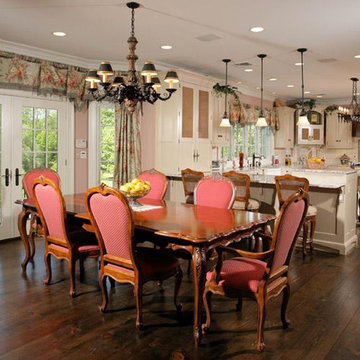
Family Dining Room - Adjacent to kitchen and Gathering Room; French doors to patio and pool area
ニューヨークにある高級な広いトラディショナルスタイルのおしゃれなダイニングキッチン (ピンクの壁、濃色無垢フローリング、茶色い床) の写真
ニューヨークにある高級な広いトラディショナルスタイルのおしゃれなダイニングキッチン (ピンクの壁、濃色無垢フローリング、茶色い床) の写真
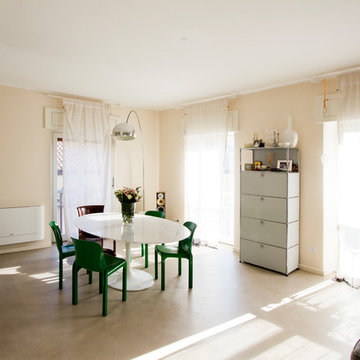
vista sulla sala da pranzo.
gli elementi di design arricchiscono, con semplicità, lo spazio. tutto l'ambiente è pervaso da luce naturale, in corrispondenza di ogni finestra, sono stati installati dei faretti da terra nel pavimento in malta autolivellante della Mapei (ultra top living)
foto: Pietro Carlino
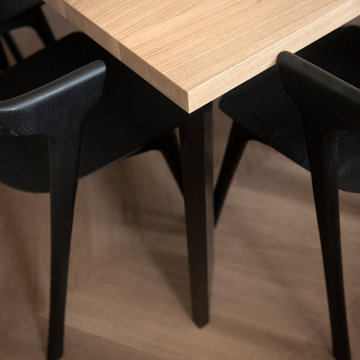
Dettaglio della sala da pranzo con tavolo in legno di Cassina e sedie in legno Oak Bok Black di Ethnicraft.
ローマにある高級な広いコンテンポラリースタイルのおしゃれなダイニングキッチン (ピンクの壁、淡色無垢フローリング、茶色い床) の写真
ローマにある高級な広いコンテンポラリースタイルのおしゃれなダイニングキッチン (ピンクの壁、淡色無垢フローリング、茶色い床) の写真
広いダイニングキッチン (ピンクの壁) の写真
1
