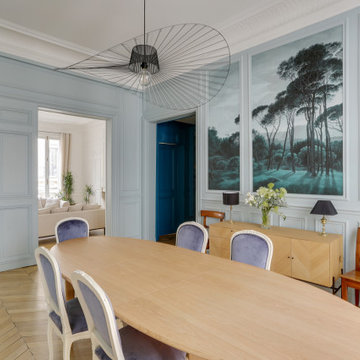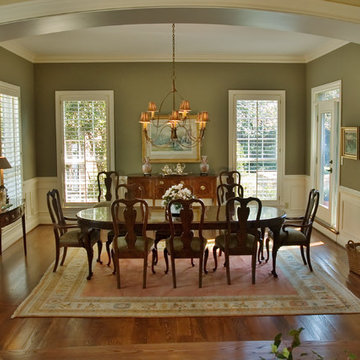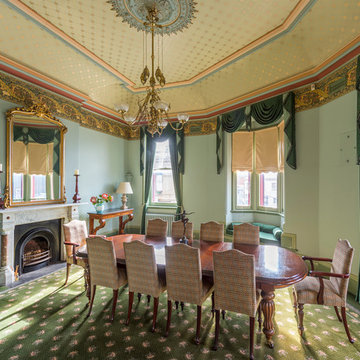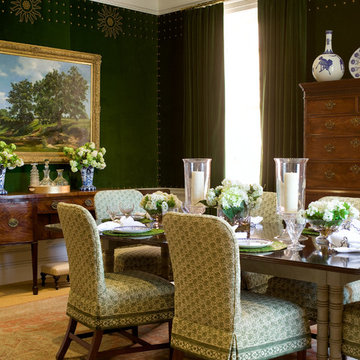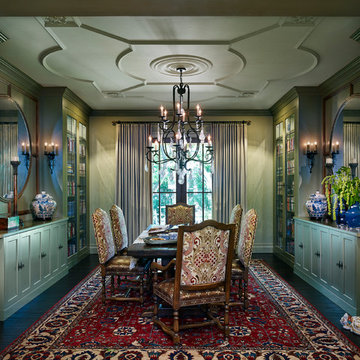小さな、広いダイニング (緑の壁) の写真
絞り込み:
資材コスト
並び替え:今日の人気順
写真 1〜20 枚目(全 2,117 枚)
1/4
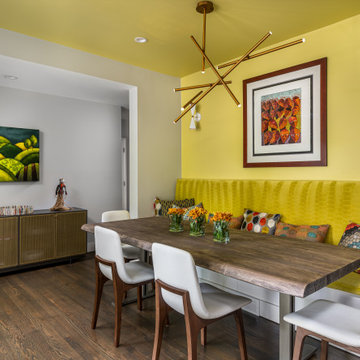
The dining room is located in the entry space with a built-in banquette.
Space is expensive- Use it twice!
アトランタにある高級な小さなミッドセンチュリースタイルのおしゃれなダイニング (緑の壁、濃色無垢フローリング、暖炉なし、茶色い床) の写真
アトランタにある高級な小さなミッドセンチュリースタイルのおしゃれなダイニング (緑の壁、濃色無垢フローリング、暖炉なし、茶色い床) の写真
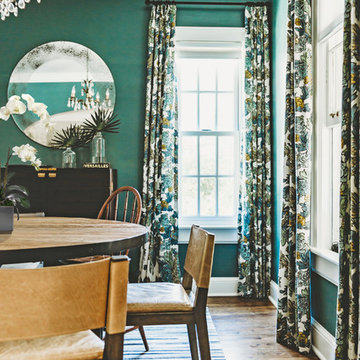
Photography by: This Original Life
アトランタにある高級な小さなトランジショナルスタイルのおしゃれな独立型ダイニング (緑の壁、無垢フローリング、茶色い床) の写真
アトランタにある高級な小さなトランジショナルスタイルのおしゃれな独立型ダイニング (緑の壁、無垢フローリング、茶色い床) の写真
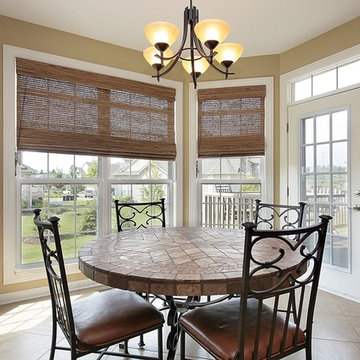
CUSTOM MADE ROMAN BLINDS - www.windowsdressedup.com - Dining Room Designs and Ideas. Buy roman shades online and design your own custom roman shades / roman blinds & drapery panels for your dining room with your choice of over 3,000 distinctive fabrics, modern styles, and multiple options.
Windows Dressed Up showroom in north Denver at 38th on Tennyson has the latest in window treatment ideas.Blinds, shades & shutters from top brands Hunter Douglas, Graber & Lafayette Interior Fashions.Top down bottom up shades, motorized blinds and shades, cordless blinds in variety of styles &designs.Windows Dressed Up has custom curtains, drapes, valances, cornice box, 3,000+ designer fabrics.Visit our showroom & talk to a Certified Interior Designer. 58 years exp. Measuring & installation services.
Photo: Windows Dressed Up custom roman blinds, roman shades. Dining room decor, ideas and designs.

This fresh dining room incorporates Scandinavian and Mid Century Modern styles to create a unique Nordic Chic vibe. The custom dining table was made by local craftsmen. The airy dining chairs are actually designed for outdoor use, so they will hold up to this family's busy lifestyle. The organic pattern on the area rug reflects the graceful lines of the evergreens in their front yard. Likewise, the faux bois chandelier lends an artful sculptural element to the space.
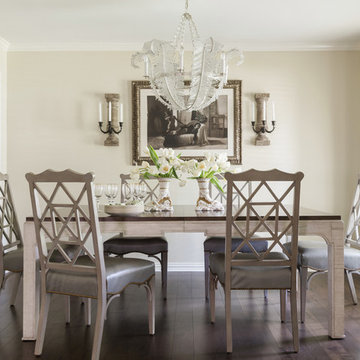
Almost everything in this dining room follows a neutral palette, from the English firework chairs to the feather crystal chandelier and the photograph in between the sconces. Fresh flowers in the antique porcelain vases add a pop of color. The table also has a washed finish and stained top, which gives it a sleek look.
Photo by Michael Hunter.
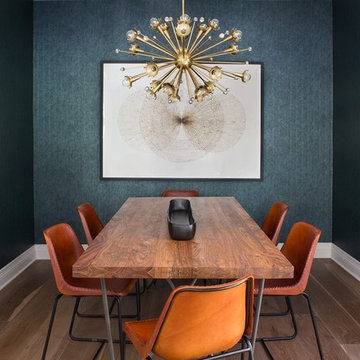
Meghan Bob Photography
サンフランシスコにあるお手頃価格の小さなエクレクティックスタイルのおしゃれな独立型ダイニング (緑の壁、淡色無垢フローリング、茶色い床) の写真
サンフランシスコにあるお手頃価格の小さなエクレクティックスタイルのおしゃれな独立型ダイニング (緑の壁、淡色無垢フローリング、茶色い床) の写真

James Lockhart photo
アトランタにあるラグジュアリーな広いシャビーシック調のおしゃれな独立型ダイニング (緑の壁、無垢フローリング、標準型暖炉、石材の暖炉まわり) の写真
アトランタにあるラグジュアリーな広いシャビーシック調のおしゃれな独立型ダイニング (緑の壁、無垢フローリング、標準型暖炉、石材の暖炉まわり) の写真

Michael Lee
ボストンにある広いトラディショナルスタイルのおしゃれな独立型ダイニング (緑の壁、濃色無垢フローリング、標準型暖炉、漆喰の暖炉まわり、茶色い床) の写真
ボストンにある広いトラディショナルスタイルのおしゃれな独立型ダイニング (緑の壁、濃色無垢フローリング、標準型暖炉、漆喰の暖炉まわり、茶色い床) の写真

First impression count as you enter this custom-built Horizon Homes property at Kellyville. The home opens into a stylish entryway, with soaring double height ceilings.
It’s often said that the kitchen is the heart of the home. And that’s literally true with this home. With the kitchen in the centre of the ground floor, this home provides ample formal and informal living spaces on the ground floor.
At the rear of the house, a rumpus room, living room and dining room overlooking a large alfresco kitchen and dining area make this house the perfect entertainer. It’s functional, too, with a butler’s pantry, and laundry (with outdoor access) leading off the kitchen. There’s also a mudroom – with bespoke joinery – next to the garage.
Upstairs is a mezzanine office area and four bedrooms, including a luxurious main suite with dressing room, ensuite and private balcony.
Outdoor areas were important to the owners of this knockdown rebuild. While the house is large at almost 454m2, it fills only half the block. That means there’s a generous backyard.
A central courtyard provides further outdoor space. Of course, this courtyard – as well as being a gorgeous focal point – has the added advantage of bringing light into the centre of the house.
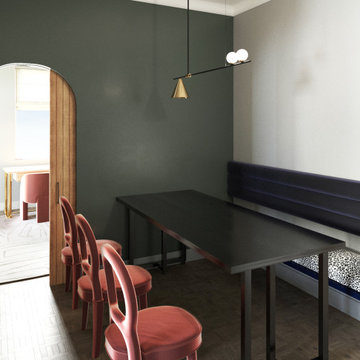
A compact space made to feel huge. By reconfiguring the layout of the apartment and removing anold dressing room which was of no need to our clients, we managed to give space to a small dining area that sits six.
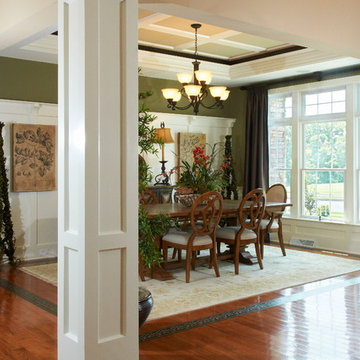
A gorgeous formal dining room with coffered ceiling and wainscoting. Photo Credit: Lenny Casper
他の地域にある高級な広いトランジショナルスタイルのおしゃれなLDK (緑の壁、無垢フローリング) の写真
他の地域にある高級な広いトランジショナルスタイルのおしゃれなLDK (緑の壁、無垢フローリング) の写真
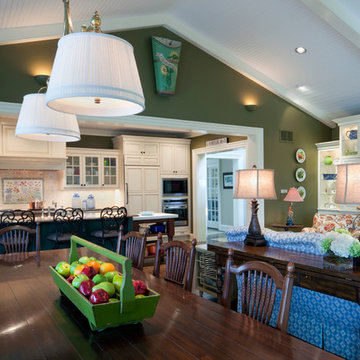
Former clients of Penza Bailey Architects purchased this property in Greenspring Valley because of the expansive views of the adjacent rolling hills, which were protected by an environmental trust. They asked PBA to design an attached garage with a studio above, a new entrance vestibule and entry foyer, and a new sunroom in the rear of the property to take advantage of the commanding views. The entire house was extensively renovated, and landscape improvements included a new front courtyard and guest parking, replacing the original paved driveway. In addition to the 2 story garage enlargement, PBA designed a tall entrance providing a stronger sense of identity and welcome, along with a 1 1/2 story gallery, allowing light to graciously fill the interior space. These additions served to break up the original rambling roofline, resulting in a thoughtfully balanced structure nestled comfortably into the property.
Anne Gummerson Photography
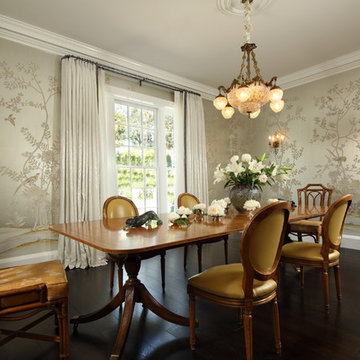
Erhard Pfeiffer
ロサンゼルスにあるラグジュアリーな広いトラディショナルスタイルのおしゃれなLDK (緑の壁、濃色無垢フローリング) の写真
ロサンゼルスにあるラグジュアリーな広いトラディショナルスタイルのおしゃれなLDK (緑の壁、濃色無垢フローリング) の写真
小さな、広いダイニング (緑の壁) の写真
1


