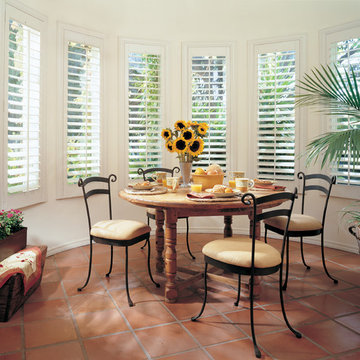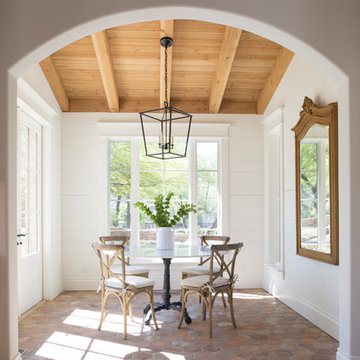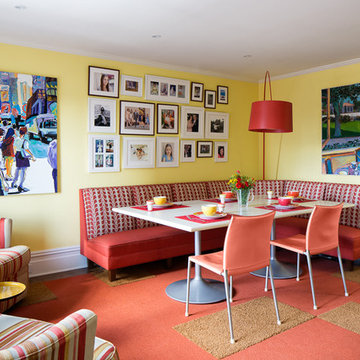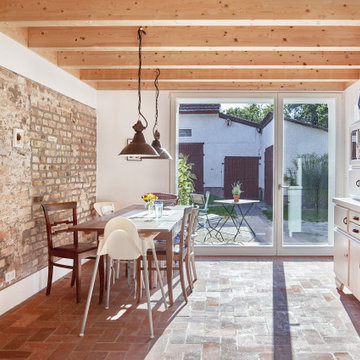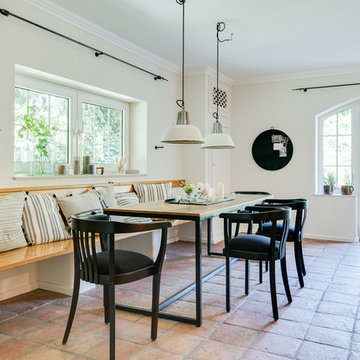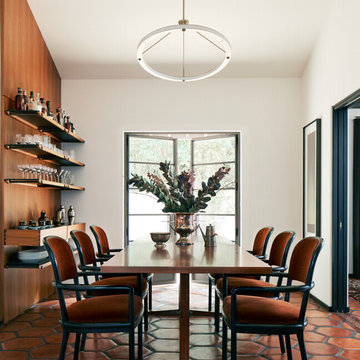ダイニング
絞り込み:
資材コスト
並び替え:今日の人気順
写真 1〜20 枚目(全 186 枚)
1/4

フィラデルフィアにあるビーチスタイルのおしゃれなダイニング (朝食スペース、白い壁、レンガの床、赤い床、塗装板張りの天井、三角天井、塗装板張りの壁) の写真
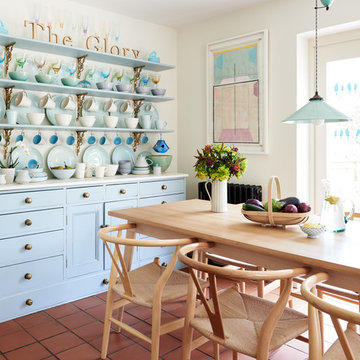
Restored kitchen dresser in renovated kitchen/dining area.
A mixture of antique and contemporary ceramics and glassware. Ceramic rise and fall lamp from The French House.
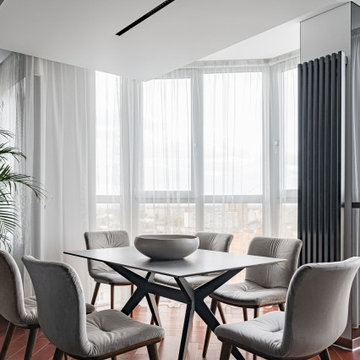
他の地域にあるラグジュアリーなおしゃれなLDK (白い壁、濃色無垢フローリング、赤い床、白い天井、シアーカーテン) の写真
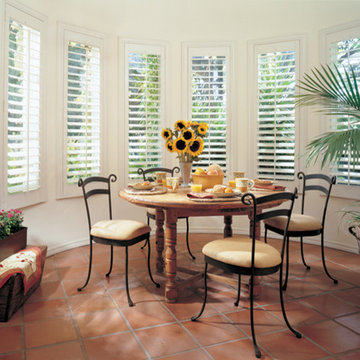
The origin of these classic window coverings dates back to the 19th century, when they were actually used in the harsh environment of tropical plantations to manage light and heat.
Shutters come in a wide variety of materials, colors and styles. They can increase energy efficiency, are easy to clean, and help the light control, privacy and limit sun damage. And, due to new real estate trends, home appraisers are likely to include the value of shutters when evaluating a home - making shutters a real return on investment for homeowners.
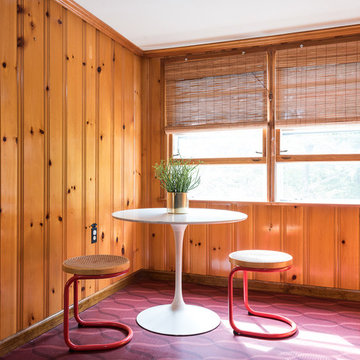
Dave Butterworth | EyeWasHere Photography
ニューヨークにある中くらいなミッドセンチュリースタイルのおしゃれなダイニング (黄色い壁、リノリウムの床、赤い床) の写真
ニューヨークにある中くらいなミッドセンチュリースタイルのおしゃれなダイニング (黄色い壁、リノリウムの床、赤い床) の写真
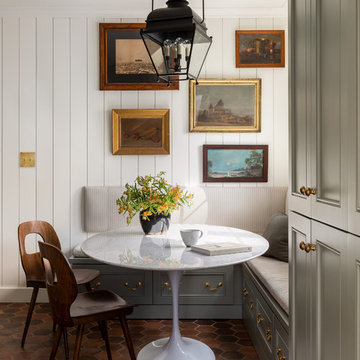
bras hardware, green cabinets, inset cabinets, kitchen nook, old house, terra cotta floor tile, turod house, vintage lighting
シアトルにあるラグジュアリーなトラディショナルスタイルのおしゃれなダイニングキッチン (白い壁、赤い床) の写真
シアトルにあるラグジュアリーなトラディショナルスタイルのおしゃれなダイニングキッチン (白い壁、赤い床) の写真

Opened connection between breakfast nook sitting area and kitchen.
他の地域にある高級な小さなサンタフェスタイルのおしゃれなダイニング (朝食スペース、白い壁、レンガの床、赤い床、表し梁) の写真
他の地域にある高級な小さなサンタフェスタイルのおしゃれなダイニング (朝食スペース、白い壁、レンガの床、赤い床、表し梁) の写真
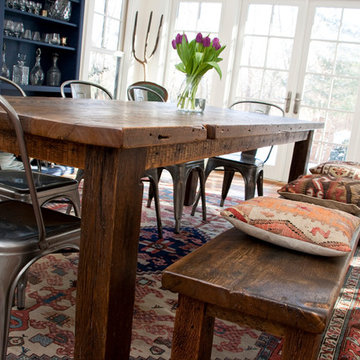
プロビデンスにあるお手頃価格の中くらいなカントリー風のおしゃれなLDK (暖炉なし、白い壁、テラコッタタイルの床、赤い床) の写真
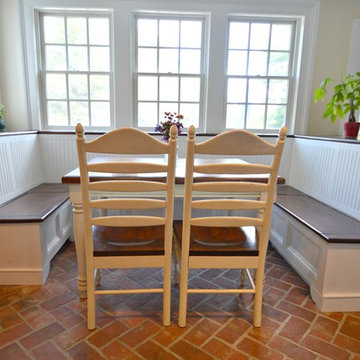
フィラデルフィアにあるお手頃価格の中くらいなカントリー風のおしゃれなダイニングキッチン (白い壁、レンガの床、赤い床) の写真
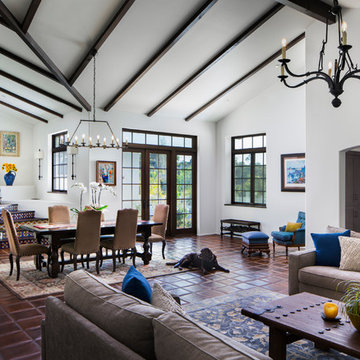
Living/dining room
Architect: Thompson Naylor
Interior Design: Shannon Scott Design
Photography: Jason Rick
サンタバーバラにある高級な広いトラディショナルスタイルのおしゃれなダイニング (白い壁、テラコッタタイルの床、漆喰の暖炉まわり、赤い床) の写真
サンタバーバラにある高級な広いトラディショナルスタイルのおしゃれなダイニング (白い壁、テラコッタタイルの床、漆喰の暖炉まわり、赤い床) の写真
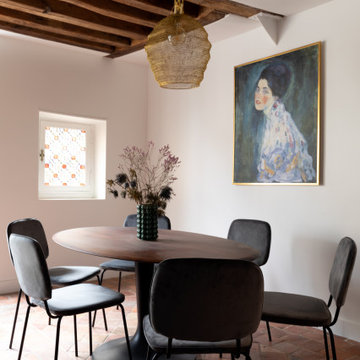
Rénovation d'un appartement de 60m2 sur l'île Saint-Louis à Paris. 2019
Photos Laura Jacques
Design Charlotte Féquet
パリにあるお手頃価格の中くらいなコンテンポラリースタイルのおしゃれなダイニング (白い壁、テラコッタタイルの床、標準型暖炉、タイルの暖炉まわり、赤い床) の写真
パリにあるお手頃価格の中くらいなコンテンポラリースタイルのおしゃれなダイニング (白い壁、テラコッタタイルの床、標準型暖炉、タイルの暖炉まわり、赤い床) の写真

The client’s coastal New England roots inspired this Shingle style design for a lakefront lot. With a background in interior design, her ideas strongly influenced the process, presenting both challenge and reward in executing her exact vision. Vintage coastal style grounds a thoroughly modern open floor plan, designed to house a busy family with three active children. A primary focus was the kitchen, and more importantly, the butler’s pantry tucked behind it. Flowing logically from the garage entry and mudroom, and with two access points from the main kitchen, it fulfills the utilitarian functions of storage and prep, leaving the main kitchen free to shine as an integral part of the open living area.
An ARDA for Custom Home Design goes to
Royal Oaks Design
Designer: Kieran Liebl
From: Oakdale, Minnesota

Sala da pranzo accanto alla cucina con pareti facciavista
フィレンツェにあるラグジュアリーな広い地中海スタイルのおしゃれなLDK (黄色い壁、レンガの床、赤い床、三角天井) の写真
フィレンツェにあるラグジュアリーな広い地中海スタイルのおしゃれなLDK (黄色い壁、レンガの床、赤い床、三角天井) の写真
1

