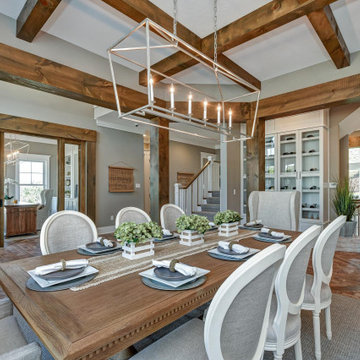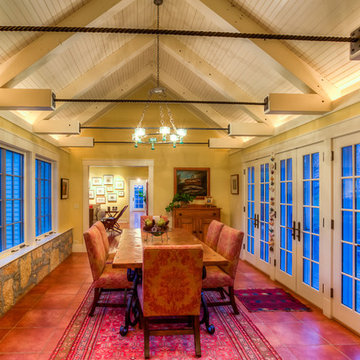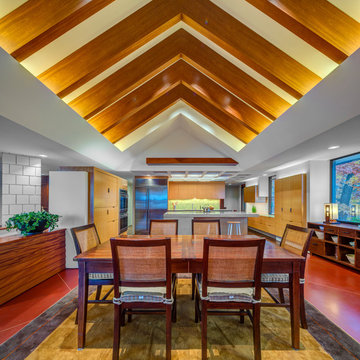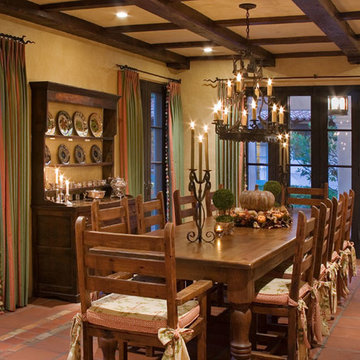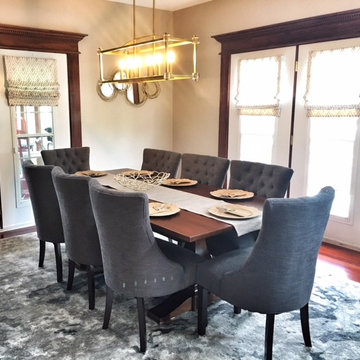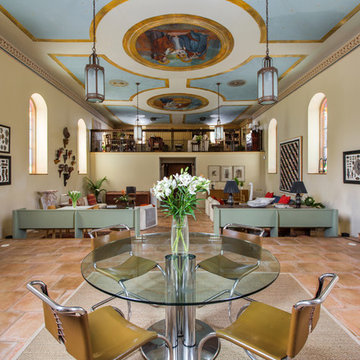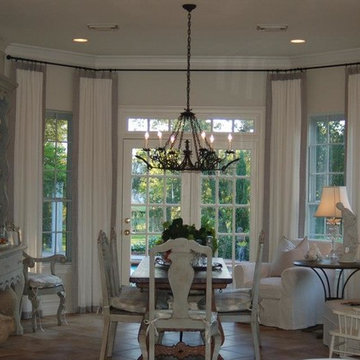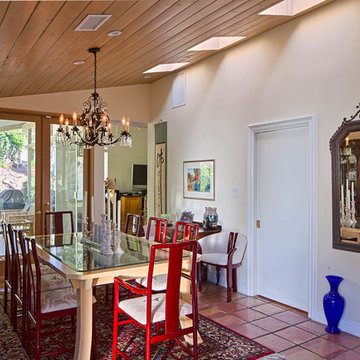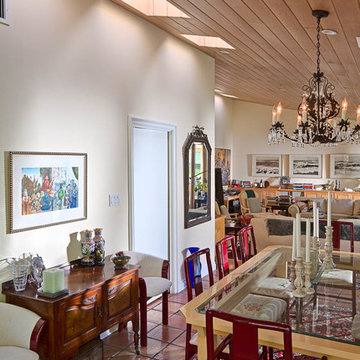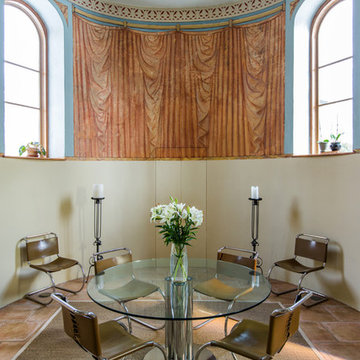広いダイニング (赤い床、ベージュの壁、黄色い壁) の写真
絞り込み:
資材コスト
並び替え:今日の人気順
写真 1〜20 枚目(全 21 枚)
1/5
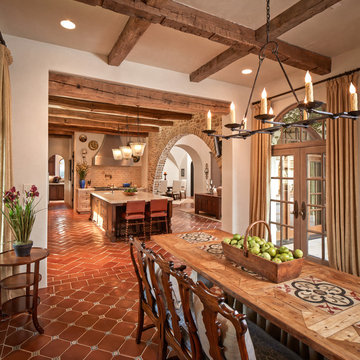
Photographer: Steve Chenn
ヒューストンにある高級な広い地中海スタイルのおしゃれなダイニングキッチン (ベージュの壁、テラコッタタイルの床、暖炉なし、赤い床) の写真
ヒューストンにある高級な広い地中海スタイルのおしゃれなダイニングキッチン (ベージュの壁、テラコッタタイルの床、暖炉なし、赤い床) の写真
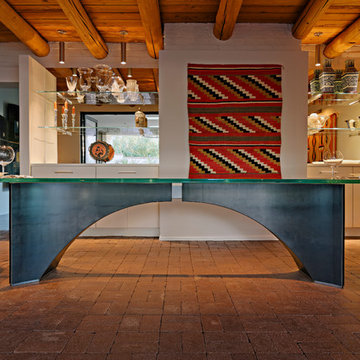
dining room created from a previous exterior porch, showcasing an original steel and glass table design by architect Bil Taylor, glass shelving on mirrors , backside of a fireplace covered with new frame and drywall, sandblasted beams were original as well, new red brick pavers for floor runs to patio adjacent
photo liam frederick

Sala da pranzo accanto alla cucina con pareti facciavista
フィレンツェにあるラグジュアリーな広い地中海スタイルのおしゃれなLDK (黄色い壁、レンガの床、赤い床、三角天井) の写真
フィレンツェにあるラグジュアリーな広い地中海スタイルのおしゃれなLDK (黄色い壁、レンガの床、赤い床、三角天井) の写真

アルバカーキにある広いサンタフェスタイルのおしゃれなダイニング (ベージュの壁、レンガの床、標準型暖炉、漆喰の暖炉まわり、赤い床、表し梁、三角天井、板張り天井) の写真
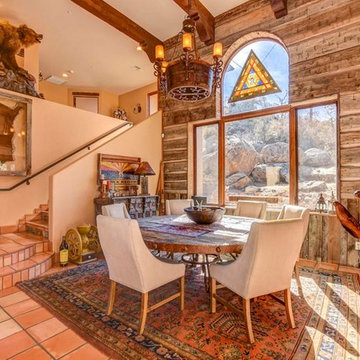
Home design by Todd Nanke, of Nanke Signature Group
フェニックスにあるラグジュアリーな広いサンタフェスタイルのおしゃれなLDK (ベージュの壁、テラコッタタイルの床、赤い床) の写真
フェニックスにあるラグジュアリーな広いサンタフェスタイルのおしゃれなLDK (ベージュの壁、テラコッタタイルの床、赤い床) の写真
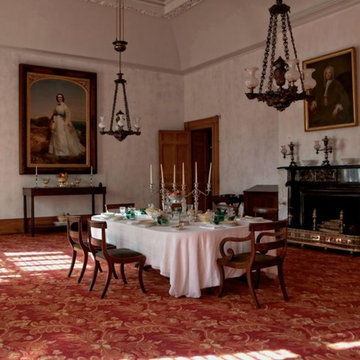
Langhorne Carpet Company proudly announces its latest collaboration with Vermont Custom Rug Company’s David Hunt on an elegant reproduction of the early 19th century worsted wool carpet for the dining room of historic Hyde Hall.
A National Historic Landmark and New York State Historic Site in Springfield, NY, eight miles north of Cooperstown, Hyde Hall is considered “one of the finest examples of the neoclassical country houses in the United States.” The agricultural estate was the project and prize of wealthy British-born landowner George Clarke (1768-1835). Clarke owned 120,000 acres in New York’s Leatherstocking Region and designed Hyde Hall on the bank of Otsego Lake with Albany architect Philip Hooker. The mansion, the estate’s centerpiece, was constructed from 1817 to 1835. Today, Hyde Hall resides within Glimmerglass State Park.
Recent years have brought Hyde Hall a meticulous, history-driven, artisan-fueled restoration to recreate Clarke’s precise original vision.
David Hunt chose Langhorne Carpet Company to recreate the Brussels looped pile carpet for the property’s dining room. Made from the finest worsted wool, a yarn used today almost exclusively in apparel, Brussels carpets were a 19th-century status symbol among America’s wealthiest citizens, including presidents and major landowners. According to Clarke’s scrupulously kept ledgers, in 1831 he purchased “122 linear yards of Brussels body carpet, along with 24 yards of Brussels border carpet from the showroom of Lowe & Connah in New York City for the sum of $308.00. A hefty amount for the period,” said Hunt.
The carpet—which, Hunt said, may well be one of the first examples Wilton carpet woven in the United States—remained in the dining room through the end of the 19th century. As for the two tuffets? They not only survive—they also remain covered in the original textile.
This existence of these original tuffets for nearly two centuries, said Hunt, is both incredibly rare and fortuitous. “Having a documented portion of the original carpet, intact 186 years after manufacture, is, for the textile historian, a gold mine of information. Although the border portion of the design remains most visible, having the ability to document and verify the yarn quality, sett (pattern) of the weave and most importantly the original colors is huge.”
Hunt “dissected” the tuffets to reveal the yarn that, like in all Wilton weaves, is buried beneath the textile’s back, unexposed to sunlight, air, or cleaning agents. When he did, he found the carpet’s original colors and pattern. From there, he and Langhorne used a black-and-white photograph of the original carpet to create a botanical pattern for the field that would, he said, “honor the style of the border.”
He then turned over the work to Langhorne, to create the patterns, match the dye colors, and weave the carpets on narrow looms much like the ones used 200 years ago. Langhorne, he added, is the only mill in the United States—and one of very few in the entire world—capable of doing such a job.
“Langhorne has this wonderful capability to do all sorts of different things. I don’t think a lot of people understand that option is out there, and it’s a lot easier than you think to do it,” he said. What’s more, “They’re real people, working people—the folks on the loom, the weavers, the folks in the office: Except for the clothing, they’re the same type of people you would have found in a mill 200 years ago. It takes special people to do this, and that’s Langhorne.”
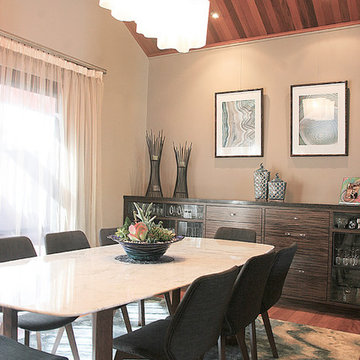
Interior Design- Despina Design
Furniture - Merlino
Photography - Pearlin Design and photography
パースにある高級な広いモダンスタイルのおしゃれな独立型ダイニング (ベージュの壁、無垢フローリング、暖炉なし、赤い床) の写真
パースにある高級な広いモダンスタイルのおしゃれな独立型ダイニング (ベージュの壁、無垢フローリング、暖炉なし、赤い床) の写真
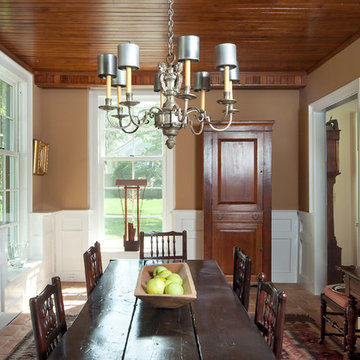
The living area of this turn of the century carriage barn was where the carriages once were parked. Saved and repaired and patched the bead board ceiling. New windows and doors and tile pavers with radiant heat were added. Door leads to second floor where grooms used to sleep over the horses below.
Aaron Thompson photographer
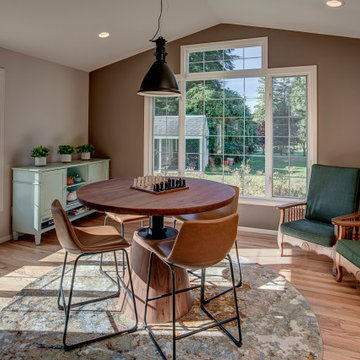
This 1994 home in Carnation WA has been updated with bright and bold beautiful colors. The transformation of this space included removing walls to open up the flow of the home but still maintaining unique spaces with fabulous custom dividers.
The new family room is where the dining room used to be and what was once the family room is now a game room for the whole family to enjoy.
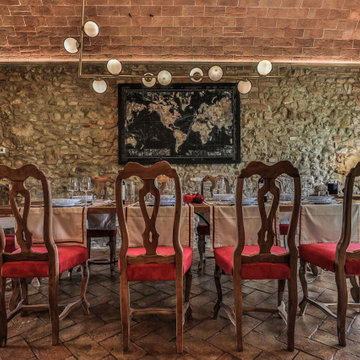
Sala da pranzo accanto alla cucina con pareti facciavista
フィレンツェにあるラグジュアリーな広い地中海スタイルのおしゃれなLDK (黄色い壁、レンガの床、赤い床、三角天井) の写真
フィレンツェにあるラグジュアリーな広い地中海スタイルのおしゃれなLDK (黄色い壁、レンガの床、赤い床、三角天井) の写真
広いダイニング (赤い床、ベージュの壁、黄色い壁) の写真
1
