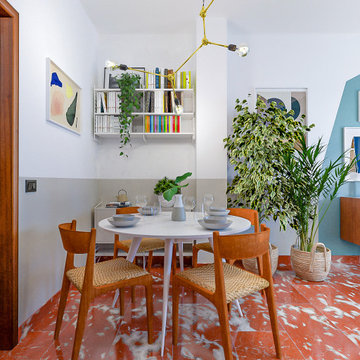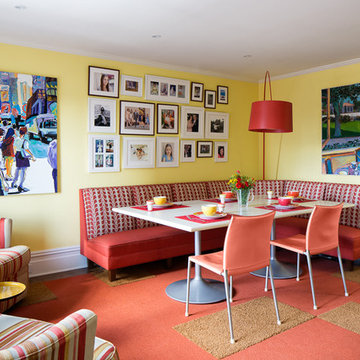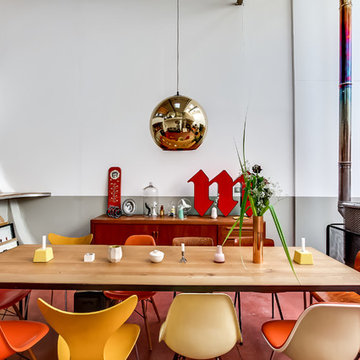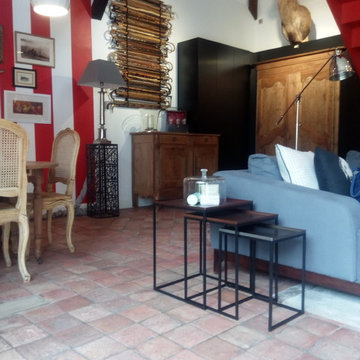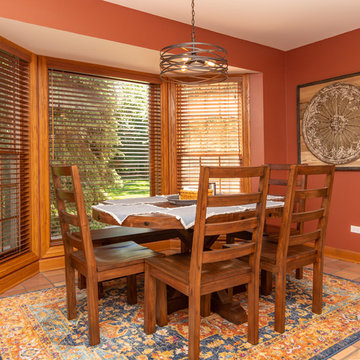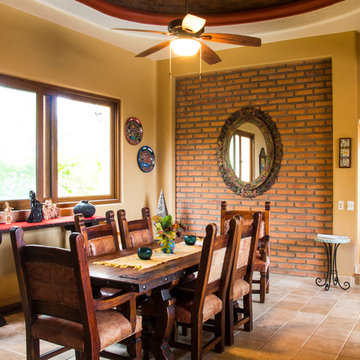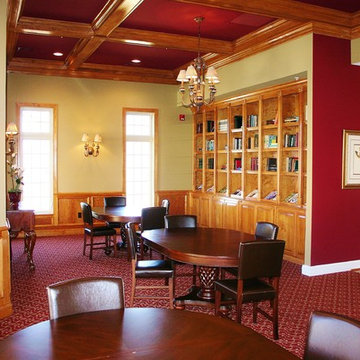ダイニング (赤い床、ターコイズの床、マルチカラーの壁、赤い壁、黄色い壁) の写真
絞り込み:
資材コスト
並び替え:今日の人気順
写真 1〜20 枚目(全 69 枚)
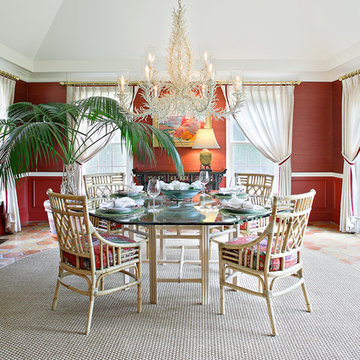
A Caribbean inspired dining room.
ニューヨークにある高級な中くらいなコンテンポラリースタイルのおしゃれな独立型ダイニング (赤い壁、テラコッタタイルの床、暖炉なし、赤い床) の写真
ニューヨークにある高級な中くらいなコンテンポラリースタイルのおしゃれな独立型ダイニング (赤い壁、テラコッタタイルの床、暖炉なし、赤い床) の写真
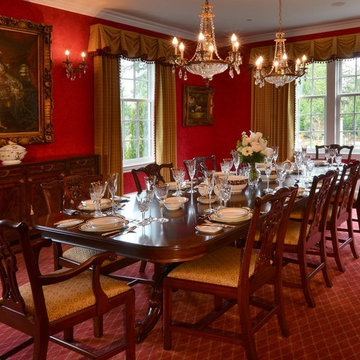
A dining area fit for a King and Queen. In the past, royals were known for dressing their homes in dramatic coloring, red being a popular choice. We had a lot of fun creating this style, as we used fiery crimsons, refined patterns, and bold accents of gold and crystal, which was perfect for this large dining room that sits ten!
Project designed by Michelle Yorke Interior Design Firm in Bellevue. Serving Redmond, Sammamish, Issaquah, Mercer Island, Kirkland, Medina, Clyde Hill, and Seattle.
For more about Michelle Yorke, click here: https://michelleyorkedesign.com/

Sala da pranzo accanto alla cucina con pareti facciavista
フィレンツェにあるラグジュアリーな広い地中海スタイルのおしゃれなLDK (黄色い壁、レンガの床、赤い床、三角天井) の写真
フィレンツェにあるラグジュアリーな広い地中海スタイルのおしゃれなLDK (黄色い壁、レンガの床、赤い床、三角天井) の写真
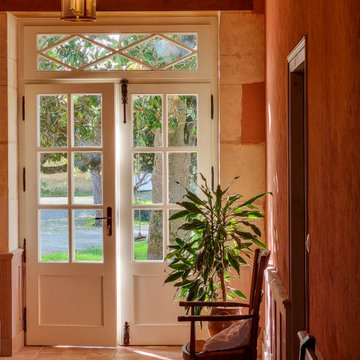
Les murs de l'entrée principale de la maison sont enduits d'argile ocre donnant cette luminosité particulière. Les lambris sont réalisés en sapin teinté.
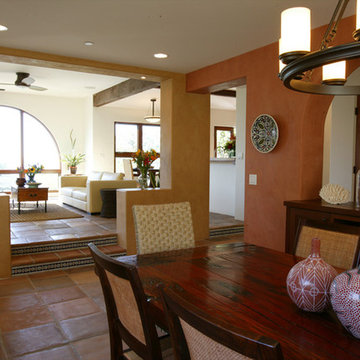
Interesting openings between rooms create a defined, yet open plan, which capitalizes on the home's compelling views and carefully crafted spatial relationships.
Aidin Mariscal www.immagineint.com
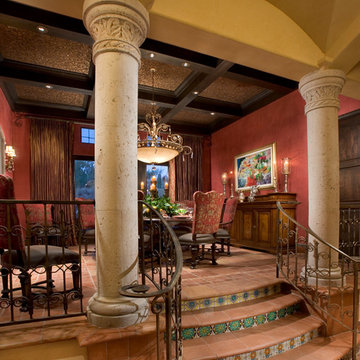
Anita Lang - IMI Design - Scottsdale, AZ
フェニックスにある広い地中海スタイルのおしゃれな独立型ダイニング (赤い壁、レンガの床、赤い床) の写真
フェニックスにある広い地中海スタイルのおしゃれな独立型ダイニング (赤い壁、レンガの床、赤い床) の写真
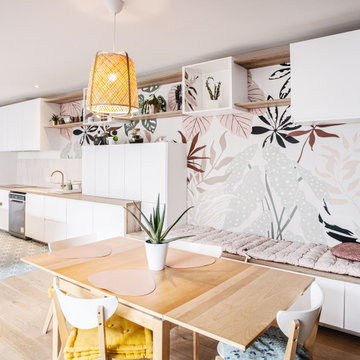
conception d'une grande cuisine ouverte sur salon avec un petit îlot et création d'une assise en continuité
パリにある高級な巨大なコンテンポラリースタイルのおしゃれなLDK (マルチカラーの壁、セラミックタイルの床、ターコイズの床) の写真
パリにある高級な巨大なコンテンポラリースタイルのおしゃれなLDK (マルチカラーの壁、セラミックタイルの床、ターコイズの床) の写真

The clients called me on the recommendation from a neighbor of mine who had met them at a conference and learned of their need for an architect. They contacted me and after meeting to discuss their project they invited me to visit their site, not far from White Salmon in Washington State.
Initially, the couple discussed building a ‘Weekend’ retreat on their 20± acres of land. Their site was in the foothills of a range of mountains that offered views of both Mt. Adams to the North and Mt. Hood to the South. They wanted to develop a place that was ‘cabin-like’ but with a degree of refinement to it and take advantage of the primary views to the north, south and west. They also wanted to have a strong connection to their immediate outdoors.
Before long my clients came to the conclusion that they no longer perceived this as simply a weekend retreat but were now interested in making this their primary residence. With this new focus we concentrated on keeping the refined cabin approach but needed to add some additional functions and square feet to the original program.
They wanted to downsize from their current 3,500± SF city residence to a more modest 2,000 – 2,500 SF space. They desired a singular open Living, Dining and Kitchen area but needed to have a separate room for their television and upright piano. They were empty nesters and wanted only two bedrooms and decided that they would have two ‘Master’ bedrooms, one on the lower floor and the other on the upper floor (they planned to build additional ‘Guest’ cabins to accommodate others in the near future). The original scheme for the weekend retreat was only one floor with the second bedroom tucked away on the north side of the house next to the breezeway opposite of the carport.
Another consideration that we had to resolve was that the particular location that was deemed the best building site had diametrically opposed advantages and disadvantages. The views and primary solar orientations were also the source of the prevailing winds, out of the Southwest.
The resolve was to provide a semi-circular low-profile earth berm on the south/southwest side of the structure to serve as a wind-foil directing the strongest breezes up and over the structure. Because our selected site was in a saddle of land that then sloped off to the south/southwest the combination of the earth berm and the sloping hill would effectively created a ‘nestled’ form allowing the winds rushing up the hillside to shoot over most of the house. This allowed me to keep the favorable orientation to both the views and sun without being completely compromised by the winds.
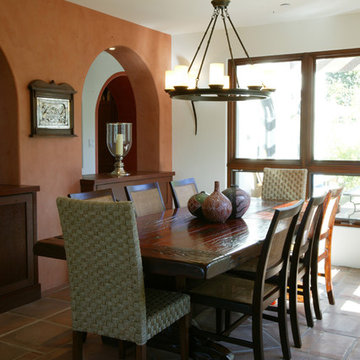
The arched openings create a relationship between the dining room and colonnade, that if closed, would diminish relativity and interest in both the dining room and hallway beyond.
Aidin Mariscal www.immagineint.com
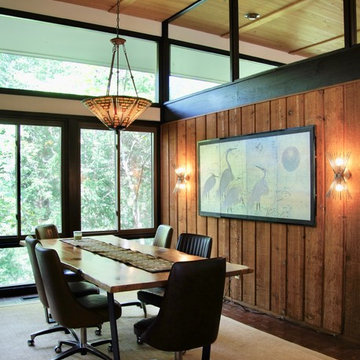
Photography by Sophie Piesse
ローリーにある小さなコンテンポラリースタイルのおしゃれな独立型ダイニング (マルチカラーの壁、レンガの床、赤い床) の写真
ローリーにある小さなコンテンポラリースタイルのおしゃれな独立型ダイニング (マルチカラーの壁、レンガの床、赤い床) の写真
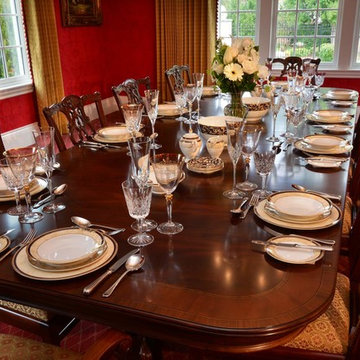
A dining area fit for a King and Queen. In the past, royals were known for dressing their homes in dramatic coloring, red being a popular choice. We had a lot of fun creating this style, as we used fiery crimsons, refined patterns, and bold accents of gold and crystal, which was perfect for this large dining room that sits ten!
Designed by Michelle Yorke Interiors who also serves Seattle as well as Seattle's Eastside suburbs from Mercer Island all the way through Cle Elum.
For more about Michelle Yorke, click here: https://michelleyorkedesign.com/
To learn more about this project, click here: https://michelleyorkedesign.com/grand-ridge/
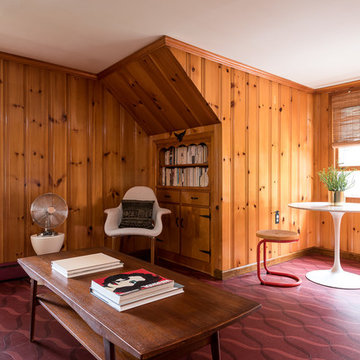
Dave Butterworth | EyeWasHere Photography
ニューヨークにある中くらいなミッドセンチュリースタイルのおしゃれなダイニング (黄色い壁、リノリウムの床、赤い床) の写真
ニューヨークにある中くらいなミッドセンチュリースタイルのおしゃれなダイニング (黄色い壁、リノリウムの床、赤い床) の写真
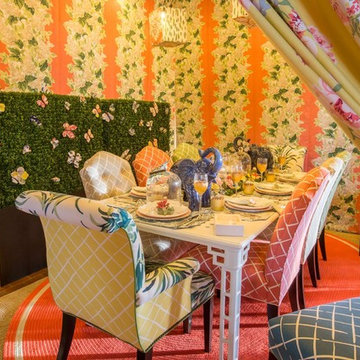
Dave Coleman's Windows To The World, INC
フィラデルフィアにあるお手頃価格の中くらいなエクレクティックスタイルのおしゃれな独立型ダイニング (マルチカラーの壁、テラコッタタイルの床、暖炉なし、赤い床) の写真
フィラデルフィアにあるお手頃価格の中くらいなエクレクティックスタイルのおしゃれな独立型ダイニング (マルチカラーの壁、テラコッタタイルの床、暖炉なし、赤い床) の写真
ダイニング (赤い床、ターコイズの床、マルチカラーの壁、赤い壁、黄色い壁) の写真
1
