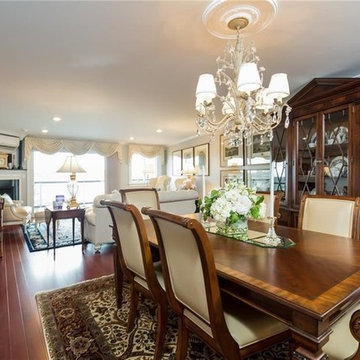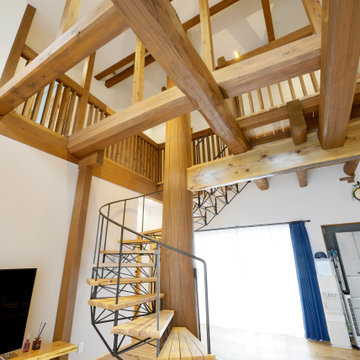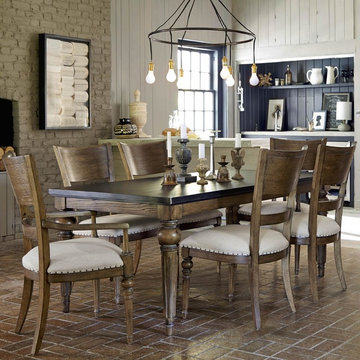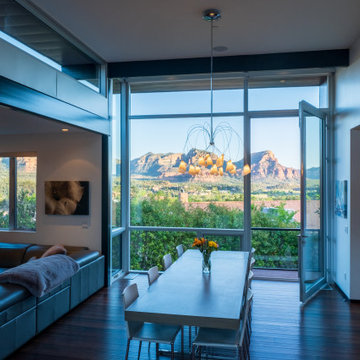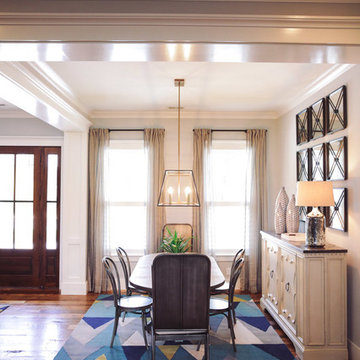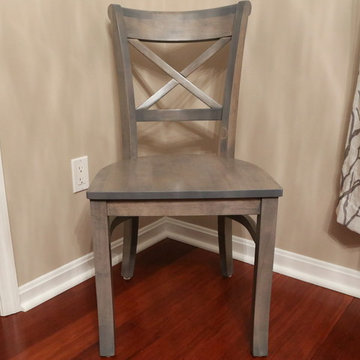中くらいなダイニング (赤い床、ターコイズの床) の写真
絞り込み:
資材コスト
並び替え:今日の人気順
写真 61〜80 枚目(全 221 枚)
1/4
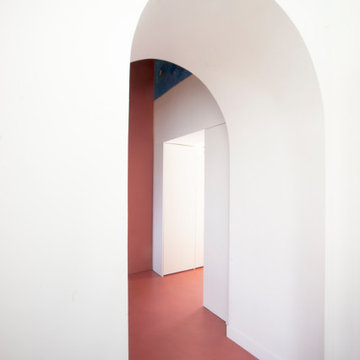
Un passaggio che segna lughi differenti, cucina e sala da pranzo, materiali antichi che lasciano il passo a quelli di nuova generazione, marmo e resina color mattone che si arrampica anche sulle pareti, un portale in legno laccato bianco che contiene la lavanderia ma che in realtà conduce ad un terrazzo; un blu cobalto che si intravede in un angolo in alto, segno di un dipinto familiare lasciato esattamente dove si trovava a dialogare con il nuovo che lo circonda.

The clients called me on the recommendation from a neighbor of mine who had met them at a conference and learned of their need for an architect. They contacted me and after meeting to discuss their project they invited me to visit their site, not far from White Salmon in Washington State.
Initially, the couple discussed building a ‘Weekend’ retreat on their 20± acres of land. Their site was in the foothills of a range of mountains that offered views of both Mt. Adams to the North and Mt. Hood to the South. They wanted to develop a place that was ‘cabin-like’ but with a degree of refinement to it and take advantage of the primary views to the north, south and west. They also wanted to have a strong connection to their immediate outdoors.
Before long my clients came to the conclusion that they no longer perceived this as simply a weekend retreat but were now interested in making this their primary residence. With this new focus we concentrated on keeping the refined cabin approach but needed to add some additional functions and square feet to the original program.
They wanted to downsize from their current 3,500± SF city residence to a more modest 2,000 – 2,500 SF space. They desired a singular open Living, Dining and Kitchen area but needed to have a separate room for their television and upright piano. They were empty nesters and wanted only two bedrooms and decided that they would have two ‘Master’ bedrooms, one on the lower floor and the other on the upper floor (they planned to build additional ‘Guest’ cabins to accommodate others in the near future). The original scheme for the weekend retreat was only one floor with the second bedroom tucked away on the north side of the house next to the breezeway opposite of the carport.
Another consideration that we had to resolve was that the particular location that was deemed the best building site had diametrically opposed advantages and disadvantages. The views and primary solar orientations were also the source of the prevailing winds, out of the Southwest.
The resolve was to provide a semi-circular low-profile earth berm on the south/southwest side of the structure to serve as a wind-foil directing the strongest breezes up and over the structure. Because our selected site was in a saddle of land that then sloped off to the south/southwest the combination of the earth berm and the sloping hill would effectively created a ‘nestled’ form allowing the winds rushing up the hillside to shoot over most of the house. This allowed me to keep the favorable orientation to both the views and sun without being completely compromised by the winds.
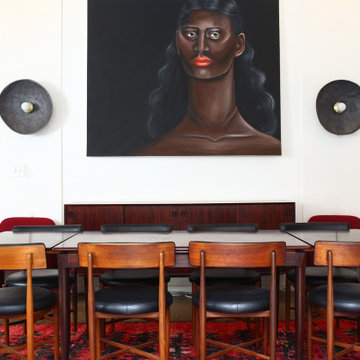
A custom 6 foot painting and oversized sconces steal the show in this otherwise sleek dining room, paired with a timeless mid century table and chairs and anchored by a vintage and oh-so-vibrant red Moroccan rug.
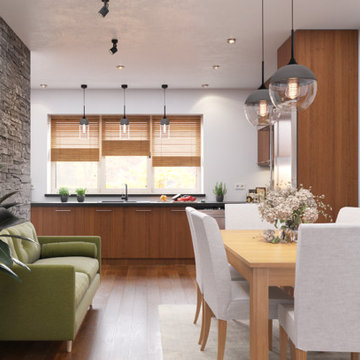
Андрей Мазуров, Николай Комаритян
他の地域にある中くらいなコンテンポラリースタイルのおしゃれなダイニングキッチン (無垢フローリング、赤い床、白い壁) の写真
他の地域にある中くらいなコンテンポラリースタイルのおしゃれなダイニングキッチン (無垢フローリング、赤い床、白い壁) の写真
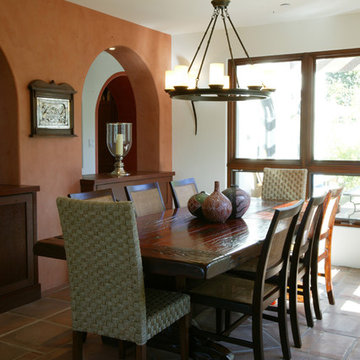
The arched openings create a relationship between the dining room and colonnade, that if closed, would diminish relativity and interest in both the dining room and hallway beyond.
Aidin Mariscal www.immagineint.com
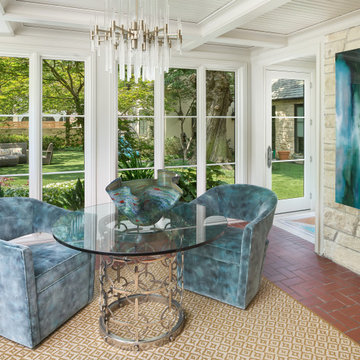
While respecting the history and architecture of the house, we created an updated version of the home’s original personality with contemporary finishes that still feel appropriate, while also incorporating some of the original furniture passed down in the family. Two decades and two teenage sons later, the family needed their home to be more user friendly and to better suit how they live now. We used a lot of unique and upscale finishes that would contrast each other and add panache to the space.
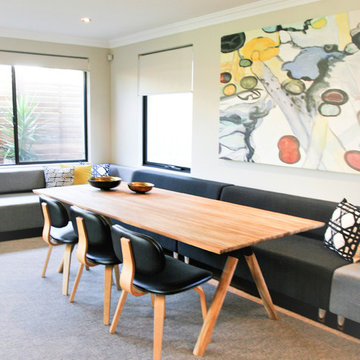
Cast aluminum bowls, finished in brass and bronze work harmonise with most elements in this area.
Interior and furniture design by despina design
Photography by Pearlin Design and Photography
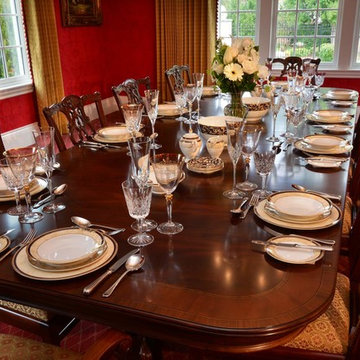
A dining area fit for a King and Queen. In the past, royals were known for dressing their homes in dramatic coloring, red being a popular choice. We had a lot of fun creating this style, as we used fiery crimsons, refined patterns, and bold accents of gold and crystal, which was perfect for this large dining room that sits ten!
Designed by Michelle Yorke Interiors who also serves Seattle as well as Seattle's Eastside suburbs from Mercer Island all the way through Cle Elum.
For more about Michelle Yorke, click here: https://michelleyorkedesign.com/
To learn more about this project, click here: https://michelleyorkedesign.com/grand-ridge/
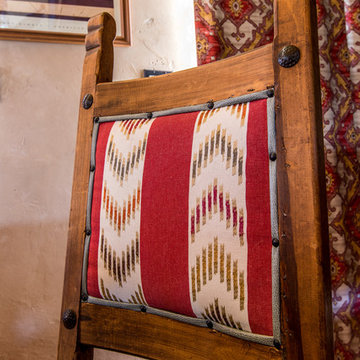
Multiple fabrics detail the antique chairs with rustic nailheads.
ソルトレイクシティにあるお手頃価格の中くらいなサンタフェスタイルのおしゃれなダイニングキッチン (ベージュの壁、コンクリートの床、薪ストーブ、コンクリートの暖炉まわり、赤い床) の写真
ソルトレイクシティにあるお手頃価格の中くらいなサンタフェスタイルのおしゃれなダイニングキッチン (ベージュの壁、コンクリートの床、薪ストーブ、コンクリートの暖炉まわり、赤い床) の写真
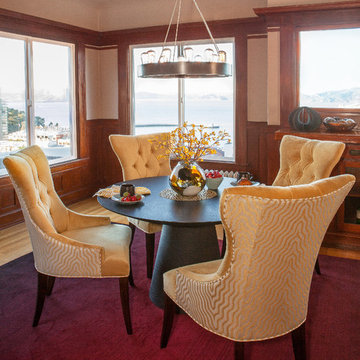
A cosmopolitan mix of European and American styles create a livable home balanced with both modern and classic styles. Stylish leather pieces, custom furniture, and jewel toned textiles complement the cherry-toned wood paneling to add warmth and history to this traditional Russian Hill home overlooking the San Francisco Bay.
As an intercontinental businessman, this bachelor needed a comfortable and masculine home to relax and recharge after returning from his European travels. Custom-designed chaise upholstered in a pale watery blue is the perfect spot to enjoy the iconic vistas of Alcatraz Island and Golden Gate Bridge. In the bedroom, dramatic garnet red couture drapery softens the room and ties in the playful British flag rug.
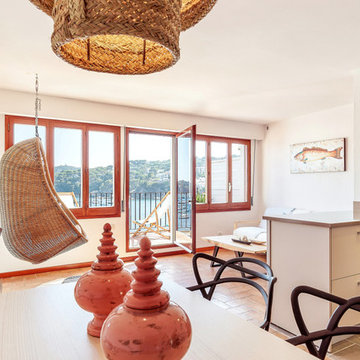
Salón comedor con cocina y salida a una terraza privada con vistas al mar.
バルセロナにある中くらいな地中海スタイルのおしゃれなLDK (白い壁、レンガの床、暖炉なし、赤い床) の写真
バルセロナにある中くらいな地中海スタイルのおしゃれなLDK (白い壁、レンガの床、暖炉なし、赤い床) の写真
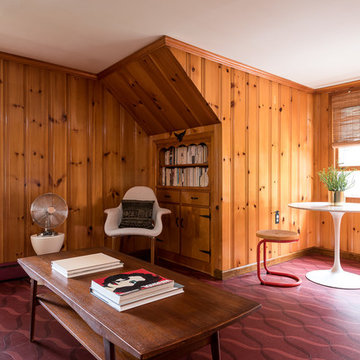
Dave Butterworth | EyeWasHere Photography
ニューヨークにある中くらいなミッドセンチュリースタイルのおしゃれなダイニング (黄色い壁、リノリウムの床、赤い床) の写真
ニューヨークにある中くらいなミッドセンチュリースタイルのおしゃれなダイニング (黄色い壁、リノリウムの床、赤い床) の写真
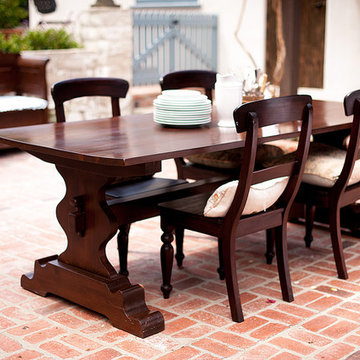
The Venetian Trestle table boasts dramatic curved lines that deliver a vintage-inspired look in the dining room. The rectangular family table boasts a dramatic crossbar and farm-style legs. Katherine Chair is classic, elegant and timeless in its design style. Hudson Storage Bench has curved arms, paneling and back detail along with a seat that lifts (with support) to reveal great storage. Shown in Rich Mahogany Stain. Our Cottage Collection offers painted furnishings that are designed to look as though they have been around for years. Available in numerous paint and stain finishes.
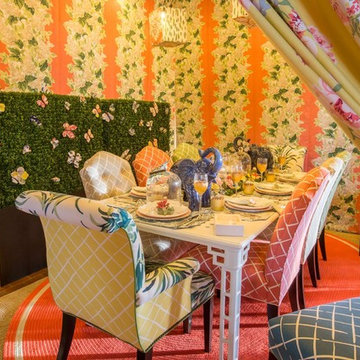
Dave Coleman's Windows To The World, INC
フィラデルフィアにあるお手頃価格の中くらいなエクレクティックスタイルのおしゃれな独立型ダイニング (マルチカラーの壁、テラコッタタイルの床、暖炉なし、赤い床) の写真
フィラデルフィアにあるお手頃価格の中くらいなエクレクティックスタイルのおしゃれな独立型ダイニング (マルチカラーの壁、テラコッタタイルの床、暖炉なし、赤い床) の写真
中くらいなダイニング (赤い床、ターコイズの床) の写真
4
