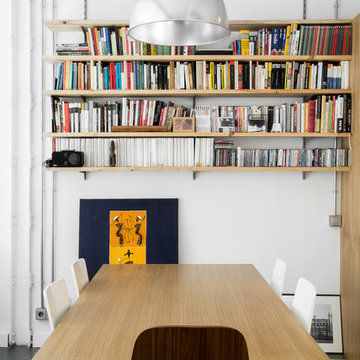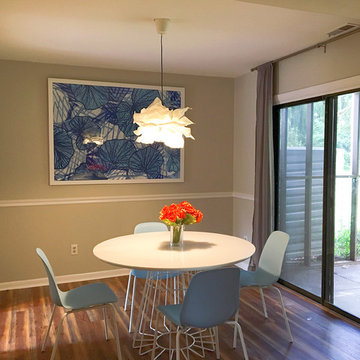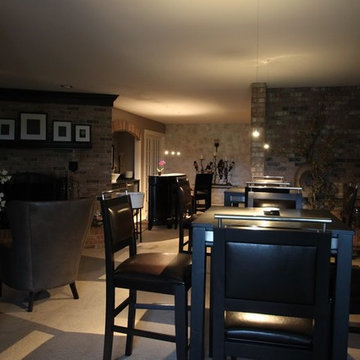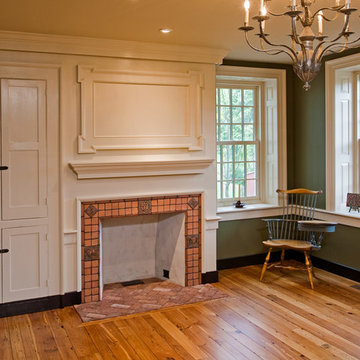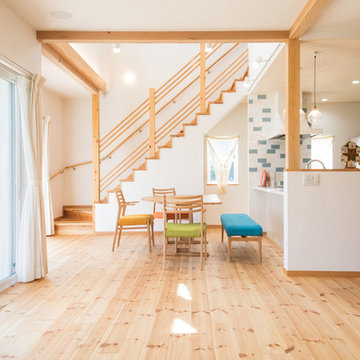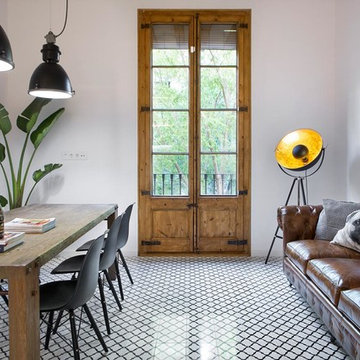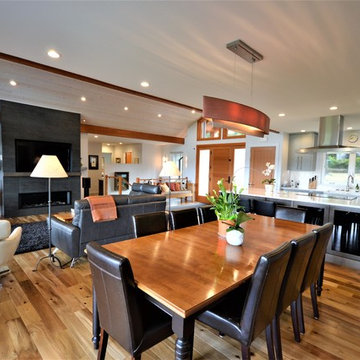ダイニング (マルチカラーの床) の写真
絞り込み:
資材コスト
並び替え:今日の人気順
写真 1181〜1200 枚目(全 2,310 枚)
1/2
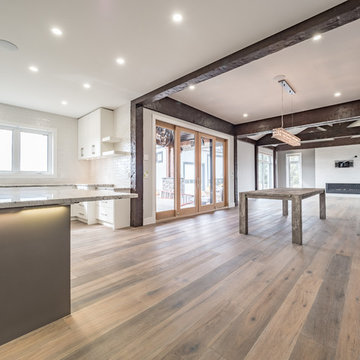
Home Builder Stretch Construction
エドモントンにある中くらいなラスティックスタイルのおしゃれなダイニングキッチン (グレーの壁、無垢フローリング、標準型暖炉、タイルの暖炉まわり、マルチカラーの床) の写真
エドモントンにある中くらいなラスティックスタイルのおしゃれなダイニングキッチン (グレーの壁、無垢フローリング、標準型暖炉、タイルの暖炉まわり、マルチカラーの床) の写真
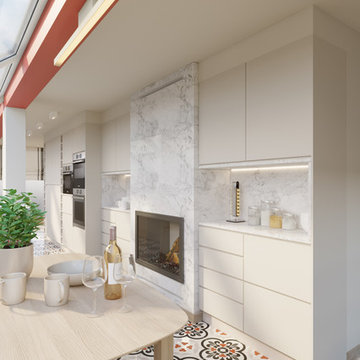
Option 1: Fireplace and Coffee Corner View. Marble Niches with LED lighting
ブリュッセルにある高級な中くらいなモダンスタイルのおしゃれなダイニングキッチン (ベージュの壁、標準型暖炉、石材の暖炉まわり、マルチカラーの床) の写真
ブリュッセルにある高級な中くらいなモダンスタイルのおしゃれなダイニングキッチン (ベージュの壁、標準型暖炉、石材の暖炉まわり、マルチカラーの床) の写真
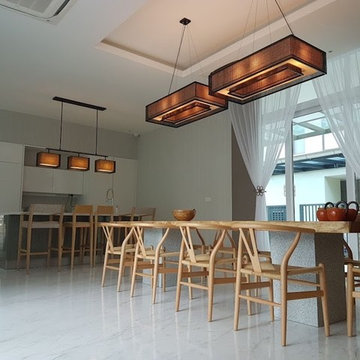
The popular PIKU collection lamps are characterized by its unique perforated steel pattern in black powder coat finish, available with a wall, table, floor and hanging lamps. All the inner lampshade are made from Eco-friendly water hyacinth polyester blend.
Combine that amazing unique pendant lamp with handcrafted Acacia wood dining table and be sure that you will impress all of your guests.
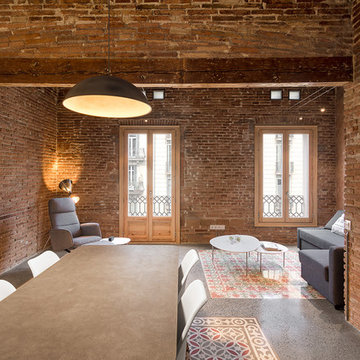
Foto: David Benito Cortázar
@FFWD Arquitectes
バルセロナにある広いインダストリアルスタイルのおしゃれなダイニングキッチン (茶色い壁、セラミックタイルの床、暖炉なし、マルチカラーの床) の写真
バルセロナにある広いインダストリアルスタイルのおしゃれなダイニングキッチン (茶色い壁、セラミックタイルの床、暖炉なし、マルチカラーの床) の写真
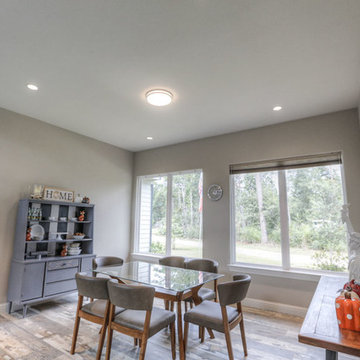
Photo By Mike Wilcox EmoMedia
ヒューストンにあるお手頃価格の中くらいなコンテンポラリースタイルのおしゃれなダイニングキッチン (グレーの壁、クッションフロア、マルチカラーの床) の写真
ヒューストンにあるお手頃価格の中くらいなコンテンポラリースタイルのおしゃれなダイニングキッチン (グレーの壁、クッションフロア、マルチカラーの床) の写真
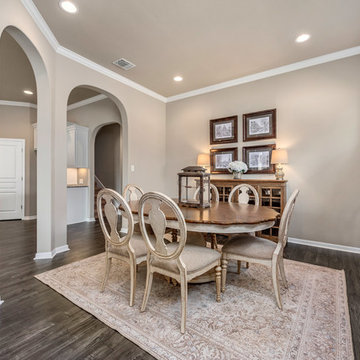
オースティンにある高級な中くらいなトラディショナルスタイルのおしゃれなLDK (ベージュの壁、ラミネートの床、コーナー設置型暖炉、石材の暖炉まわり、マルチカラーの床) の写真
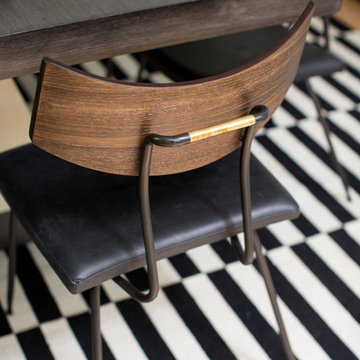
Meghan Bob Photography
ロサンゼルスにある高級な小さなトランジショナルスタイルのおしゃれな独立型ダイニング (白い壁、淡色無垢フローリング、暖炉なし、マルチカラーの床) の写真
ロサンゼルスにある高級な小さなトランジショナルスタイルのおしゃれな独立型ダイニング (白い壁、淡色無垢フローリング、暖炉なし、マルチカラーの床) の写真
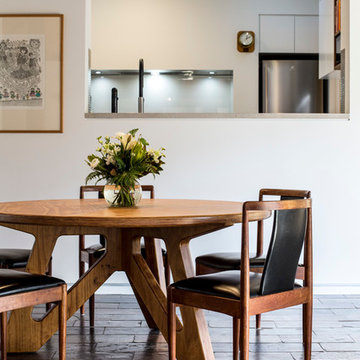
By focusing on clean lines and quality materials, Bella Vie Interiors transformed a much loved but out of date house in Canberra into a fresh and beautiful retreat.
Nathan Lanham Photography
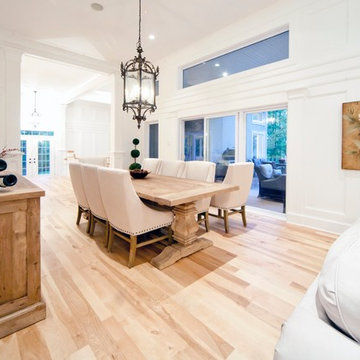
front page media group
オタワにある広いトラディショナルスタイルのおしゃれなLDK (白い壁、淡色無垢フローリング、マルチカラーの床) の写真
オタワにある広いトラディショナルスタイルのおしゃれなLDK (白い壁、淡色無垢フローリング、マルチカラーの床) の写真
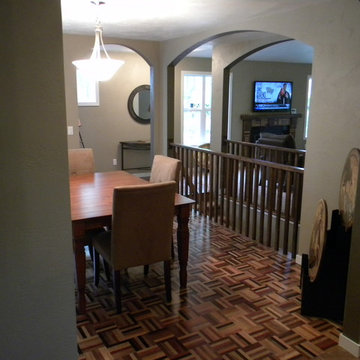
The Fingerblock custom parquet floor in this dining room is a fun modern design. We have over 30 wood species to choose from, so you can mix and match or keep the wood all the same.
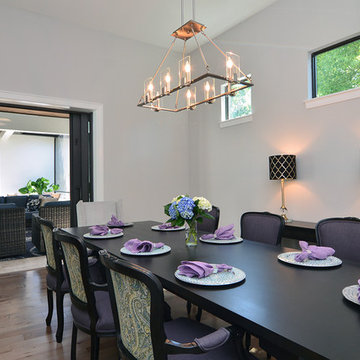
Sliding Doors open up the Dining Room to Outdoor Kitchen
タンパにある広いコンテンポラリースタイルのおしゃれなダイニングキッチン (グレーの壁、淡色無垢フローリング、マルチカラーの床) の写真
タンパにある広いコンテンポラリースタイルのおしゃれなダイニングキッチン (グレーの壁、淡色無垢フローリング、マルチカラーの床) の写真
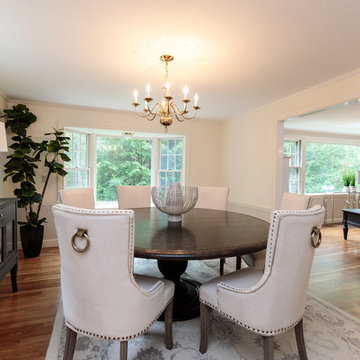
Exceptional opportunity to own an expanded Cape style home sited in one of Weston's favorite neighborhoods. Features include freshly painted rooms throughout, gleaming hardwood floors, spacious kitchen with dining area, a light filled family room with fireplace and built-ins. Enjoy one floor living with a lovely master suite and two additional well proportioned bedrooms. Second floor has a bonus room with expansion possibilities. The walkout lower level includes a bedroom, full bath, family room with fireplace, picture bay window, built in desk and wall of bookshelves. The screened in porch overlooks a beautiful inground pool and lush backyard. Convenient location with easy access to town center, conservation trails, major routes and the train station.
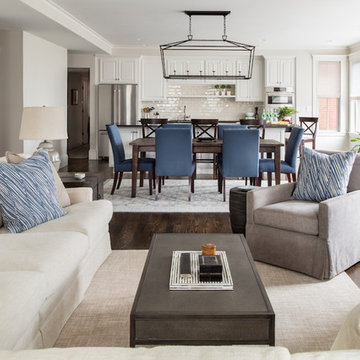
This partial renovation including modifications to the existing kitchen, all new appliances, custom countertops, backsplash, addition of a gas fireplace and mantel design, all new plumbing fixtures, redesign of master en-suite including the master bathroom, the addition of a walk in master closet and additional storage in every opportunity possible that every city dwelling can never have enough of … it also including the refurbishment of the hardwood floors, paint and crown moulding throughout and custom window treatments with new recessed and decorative lighting.
ダイニング (マルチカラーの床) の写真
60
