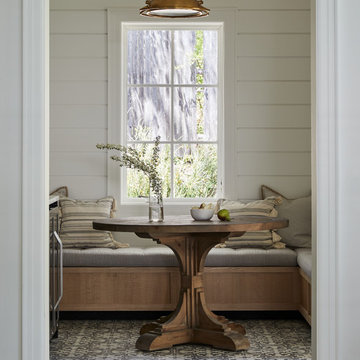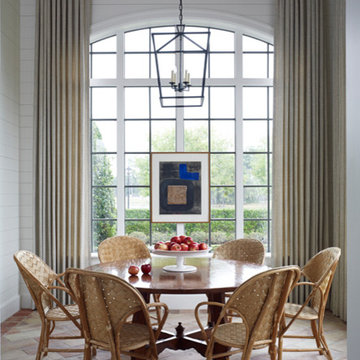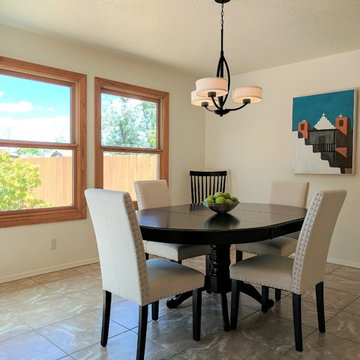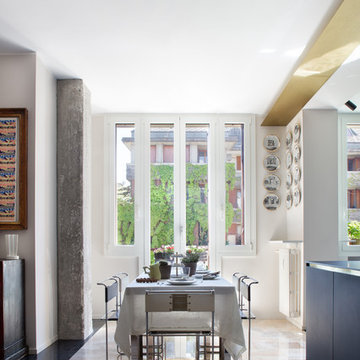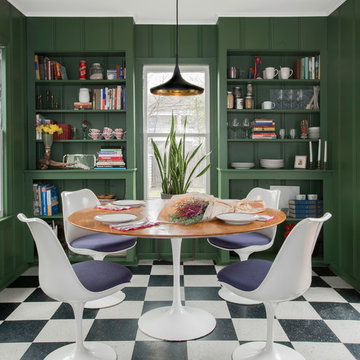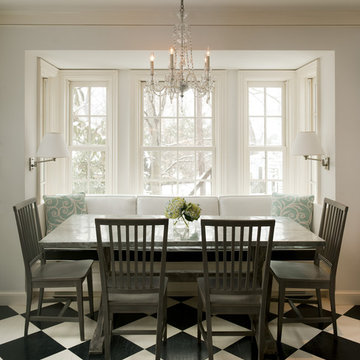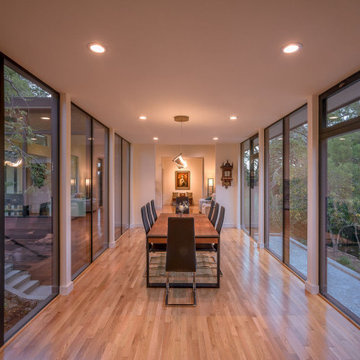ダイニング (マルチカラーの床) の写真
絞り込み:
資材コスト
並び替え:今日の人気順
写真 41〜60 枚目(全 2,310 枚)
1/2
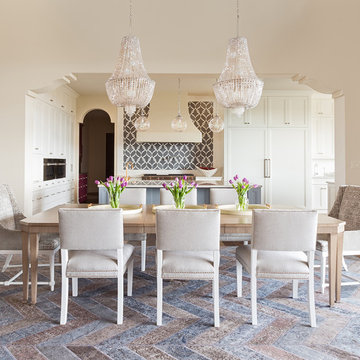
Martha O'Hara Interiors, Interior Design & Photo Styling | Meg Mulloy, Photography | Please Note: All “related,” “similar,” and “sponsored” products tagged or listed by Houzz are not actual products pictured. They have not been approved by Martha O’Hara Interiors nor any of the professionals credited. For info about our work: design@oharainteriors.com

ロンドンにあるコンテンポラリースタイルのおしゃれなダイニング (ベージュの壁、コンクリートの床、マルチカラーの床、三角天井、板張り壁) の写真
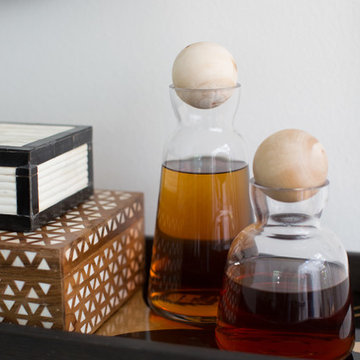
Meghan Bob Photography
ロサンゼルスにある高級な小さなトランジショナルスタイルのおしゃれな独立型ダイニング (白い壁、淡色無垢フローリング、暖炉なし、マルチカラーの床) の写真
ロサンゼルスにある高級な小さなトランジショナルスタイルのおしゃれな独立型ダイニング (白い壁、淡色無垢フローリング、暖炉なし、マルチカラーの床) の写真
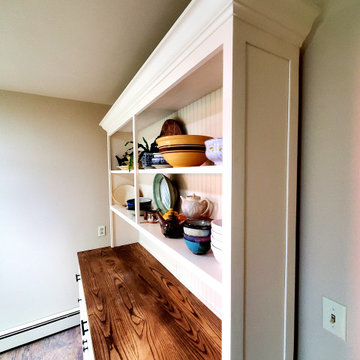
Farmhouse hutch shaker panel style with beadboard back, stained ash countertop, and beautiful crown molding.
中くらいなトラディショナルスタイルのおしゃれな独立型ダイニング (白い壁、クッションフロア、暖炉なし、マルチカラーの床) の写真
中くらいなトラディショナルスタイルのおしゃれな独立型ダイニング (白い壁、クッションフロア、暖炉なし、マルチカラーの床) の写真

World Renowned Architecture Firm Fratantoni Design created this beautiful home! They design home plans for families all over the world in any size and style. They also have in-house Interior Designer Firm Fratantoni Interior Designers and world class Luxury Home Building Firm Fratantoni Luxury Estates! Hire one or all three companies to design and build and or remodel your home!
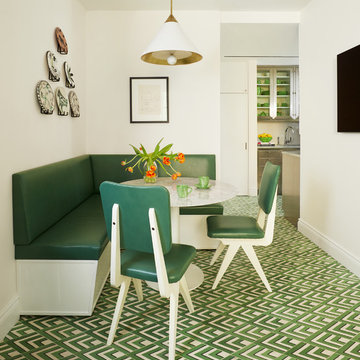
Chevron tile by Ann Sacks covers the kitchen floor. On the wall hangs Pablo Picasso ceramic plates and art by Andy Warhol. Pierre Jeanneret chairs in jade leather surround the table.

World Renowned Interior Design Firm Fratantoni Interior Designers created these beautiful home designs! They design homes for families all over the world in any size and style. They also have in-house Architecture Firm Fratantoni Design and world class Luxury Home Building Firm Fratantoni Luxury Estates! Hire one or all three companies to design, build and or remodel your home!
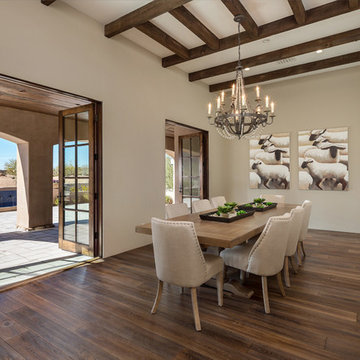
Cantabrica Estates is a private gated community located in North Scottsdale. Spec home available along with build-to-suit and incredible view lots.
For more information contact Vicki Kaplan at Arizona Best Real Estate
Spec Home Built By: LaBlonde Homes
Photography by: Leland Gebhardt
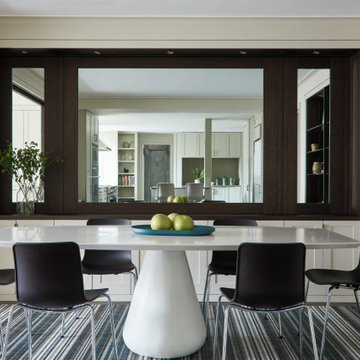
This pedestal dining table is a work of art but also allows for lots of extra seats as needed.
ニューヨークにある高級なトランジショナルスタイルのおしゃれなダイニング (ベージュの壁、カーペット敷き、マルチカラーの床) の写真
ニューヨークにある高級なトランジショナルスタイルのおしゃれなダイニング (ベージュの壁、カーペット敷き、マルチカラーの床) の写真

This was a complete interior and exterior renovation of a 6,500sf 1980's single story ranch. The original home had an interior pool that was removed and replace with a widely spacious and highly functioning kitchen. Stunning results with ample amounts of natural light and wide views the surrounding landscape. A lovely place to live.
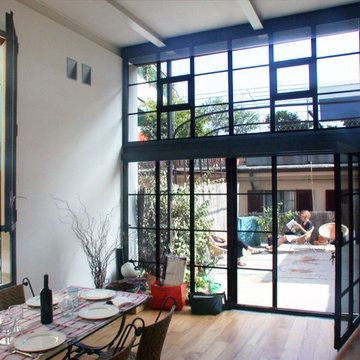
ミラノにあるお手頃価格の中くらいなコンテンポラリースタイルのおしゃれなダイニングキッチン (白い壁、濃色無垢フローリング、標準型暖炉、漆喰の暖炉まわり、マルチカラーの床) の写真
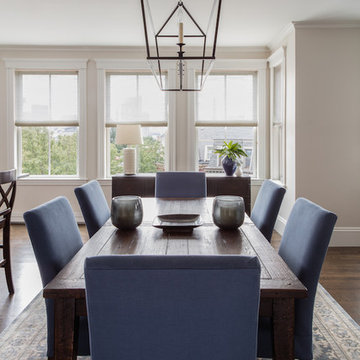
This partial renovation including modifications to the existing kitchen, all new appliances, custom countertops, backsplash, addition of a gas fireplace and mantel design, all new plumbing fixtures, redesign of master en-suite including the master bathroom, the addition of a walk in master closet and additional storage in every opportunity possible that every city dwelling can never have enough of … it also including the refurbishment of the hardwood floors, paint and crown moulding throughout and custom window treatments with new recessed and decorative lighting.
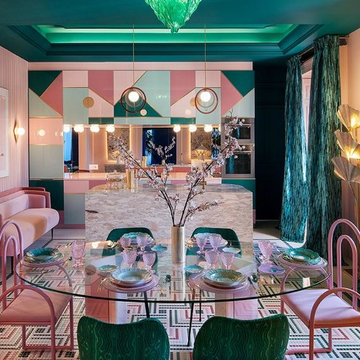
Casa Decor 2018 ! Patricia Bustos sorprende en su “cocina rebelde”, un mundo lleno de intensidad y color. Osadía, que así se llama su espacio en Casa Decor 2018, es toda una declaración de intenciones. Las tonalidades más intensas de verdes y rosa se combinan con sus versiones pastel, creando una paleta “exquisita” según los visitantes, quienes destacan la propuesta de suelo de la interiorista. Geometría y color marcan el revestimiento de mosaico Art Factory Hisbalit. Un diseño diferente e impactante, que incluye el nombre del espacio “Osadía” en forma de mosaico.
Patricia Bustos ha apostado por la colección Unicolor para este increíble suelo. Ha utilizado tres tonos verdes (Ref 127, 311 y 222), dos tonalidades rosa (Ref 255 y 166) y blanco (Ref 103), un color perfecto para unificar el diseño.
Geometría y color marcan el revestimiento de mosaico Art Factory Hisbalit. Un diseño diferente e impactante, que incluye el nombre del espacio “Osadía” en forma de mosaico…¿Impactante?
ダイニング (マルチカラーの床) の写真
3
