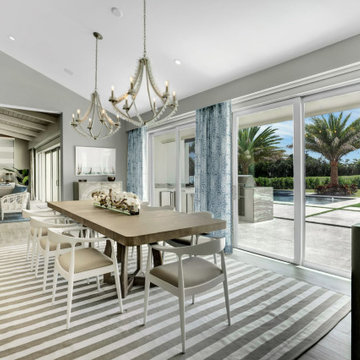ダイニング (グレーの床、ターコイズの床、パネル壁) の写真
絞り込み:
資材コスト
並び替え:今日の人気順
写真 1〜20 枚目(全 128 枚)
1/4

Tracy, one of our fabulous customers who last year undertook what can only be described as, a colossal home renovation!
With the help of her My Bespoke Room designer Milena, Tracy transformed her 1930's doer-upper into a truly jaw-dropping, modern family home. But don't take our word for it, see for yourself...

The dining room and hutch wall that opens to the kitchen and living room in a Mid Century modern home built by a student of Eichler. This Eichler inspired home was completely renovated and restored to meet current structural, electrical, and energy efficiency codes as it was in serious disrepair when purchased as well as numerous and various design elements being inconsistent with the original architectural intent of the house from subsequent remodels.

What problems do you want to solve?:
I want to replace a large, dark leaking conservatory with an extension to bring all year round living and light into a dark kitchen. Open my cellar floor to be one with the garden,
Tell us about your project and your ideas so far:
I’ve replaced the kitchen in the last 5 years, but the conservatory is a go area in the winter, I have a beautiful garden and want to be able to see it all year. My idea would be to build an extension for living with a fully opening glass door, partial living roof with lantern. Then I would like to take down the external wall between the kitchen and the new room to make it one space.
Things, places, people and materials you love:
I work as a consultant virologist and have spent the last 15 months on the frontline in work for long hours, I love nature and green space. I love my garden. Our last holiday was to Vancouver island - whale watching and bird watching. I want sustainable and environmentally friendly living.

Зона столовой и кухни. Композиционная доминанта зоны столовой — светильник Brand van Egmond. Эту зону акцентирует и кессонная конструкция на потолке. Обеденный стол: Cattelan Italia. Стулья, барные стулья: de Sede. Кухня Daytona, F.M. Bottega d’Arte.
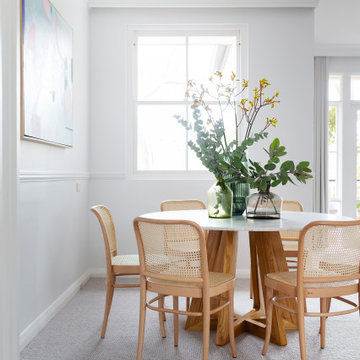
Located in the Canberra suburb of Old Deakin, this established home was originally built in 1951 by Keith Murdoch to house journalists of The Herald and Weekly Times Limited. With a rich history, it has been renovated to maintain its classic character and charm for the new young family that lives there.
Renovation by Papas Projects. Photography by Hcreations.

Entertainment kitchen with integrated dining table
ロサンゼルスにある高級な中くらいなモダンスタイルのおしゃれなダイニングキッチン (白い壁、磁器タイルの床、コーナー設置型暖炉、金属の暖炉まわり、グレーの床、三角天井、パネル壁) の写真
ロサンゼルスにある高級な中くらいなモダンスタイルのおしゃれなダイニングキッチン (白い壁、磁器タイルの床、コーナー設置型暖炉、金属の暖炉まわり、グレーの床、三角天井、パネル壁) の写真

他の地域にある低価格の小さなミッドセンチュリースタイルのおしゃれなダイニング (朝食スペース、コンクリートの床、グレーの床、表し梁、パネル壁) の写真
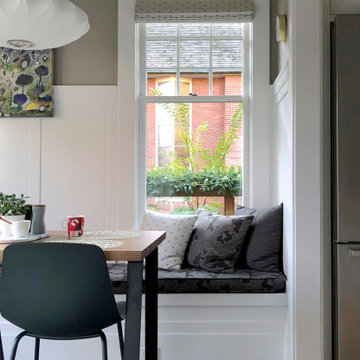
ポートランドにある高級な小さなトラディショナルスタイルのおしゃれな独立型ダイニング (ベージュの壁、磁器タイルの床、グレーの床、パネル壁) の写真
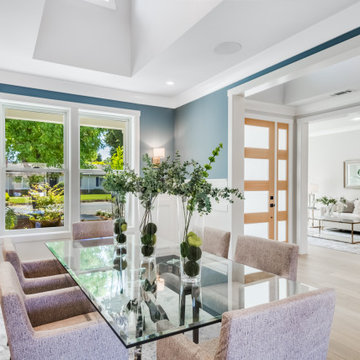
California Ranch Farmhouse Style Design 2020
サンフランシスコにあるラグジュアリーな広いカントリー風のおしゃれな独立型ダイニング (青い壁、淡色無垢フローリング、暖炉なし、グレーの床、三角天井、パネル壁) の写真
サンフランシスコにあるラグジュアリーな広いカントリー風のおしゃれな独立型ダイニング (青い壁、淡色無垢フローリング、暖炉なし、グレーの床、三角天井、パネル壁) の写真
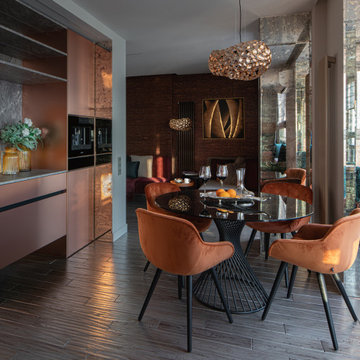
エカテリンブルクにある中くらいなコンテンポラリースタイルのおしゃれなダイニングキッチン (グレーの壁、濃色無垢フローリング、グレーの床、クロスの天井、パネル壁) の写真
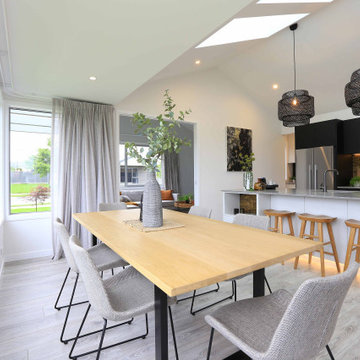
This stunning home showcases the signature quality workmanship and attention to detail of David Reid Homes.
Architecturally designed, with 3 bedrooms + separate media room, this home combines contemporary styling with practical and hardwearing materials, making for low-maintenance, easy living built to last.
Positioned for all-day sun, the open plan living and outdoor room - complete with outdoor wood burner - allow for the ultimate kiwi indoor/outdoor lifestyle.
The striking cladding combination of dark vertical panels and rusticated cedar weatherboards, coupled with the landscaped boardwalk entry, give this single level home strong curbside appeal.

View to double-height dining room
メルボルンにあるラグジュアリーな広いコンテンポラリースタイルのおしゃれなLDK (白い壁、コンクリートの床、薪ストーブ、レンガの暖炉まわり、グレーの床、表し梁、パネル壁) の写真
メルボルンにあるラグジュアリーな広いコンテンポラリースタイルのおしゃれなLDK (白い壁、コンクリートの床、薪ストーブ、レンガの暖炉まわり、グレーの床、表し梁、パネル壁) の写真
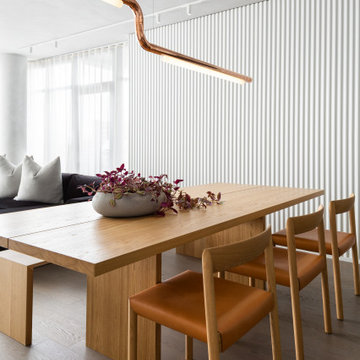
The dining room is a feature moment with the copper finish lamp by ANDlight. The tone-on-tone oak wood dining table, dining chairs and bench anchor the space for a minimal look. The custom wall paneling continues from the living to the dining room create a sense of a large space.
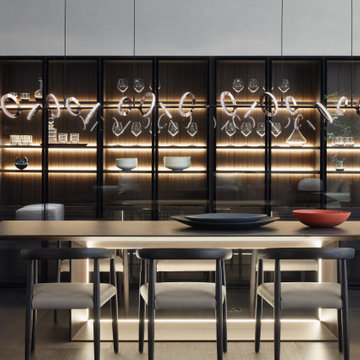
Modern dining room with built-in wine cabinets is a good option for any contemporary style loft or flat.
他の地域にあるお手頃価格の広いコンテンポラリースタイルのおしゃれなダイニングキッチン (グレーの壁、濃色無垢フローリング、暖炉なし、グレーの床、板張り天井、パネル壁) の写真
他の地域にあるお手頃価格の広いコンテンポラリースタイルのおしゃれなダイニングキッチン (グレーの壁、濃色無垢フローリング、暖炉なし、グレーの床、板張り天井、パネル壁) の写真

Craftsman Style Residence New Construction 2021
3000 square feet, 4 Bedroom, 3-1/2 Baths
サンフランシスコにあるラグジュアリーな中くらいなトラディショナルスタイルのおしゃれなLDK (グレーの壁、無垢フローリング、グレーの床、格子天井、パネル壁) の写真
サンフランシスコにあるラグジュアリーな中くらいなトラディショナルスタイルのおしゃれなLDK (グレーの壁、無垢フローリング、グレーの床、格子天井、パネル壁) の写真
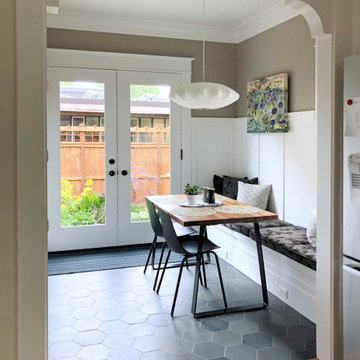
ポートランドにある高級な小さなトラディショナルスタイルのおしゃれな独立型ダイニング (ベージュの壁、磁器タイルの床、暖炉なし、グレーの床、パネル壁) の写真
ダイニング (グレーの床、ターコイズの床、パネル壁) の写真
1



