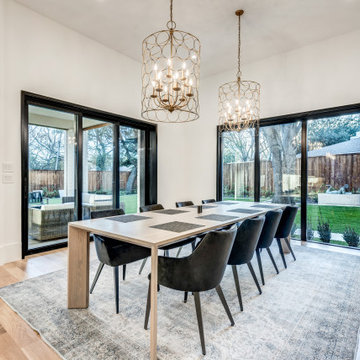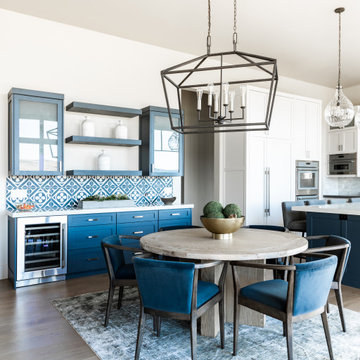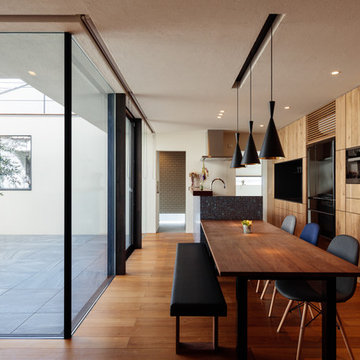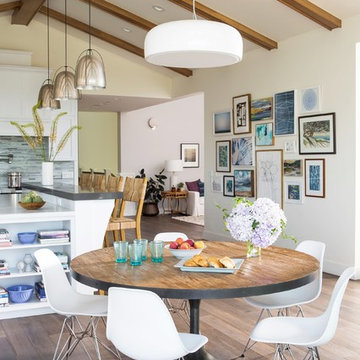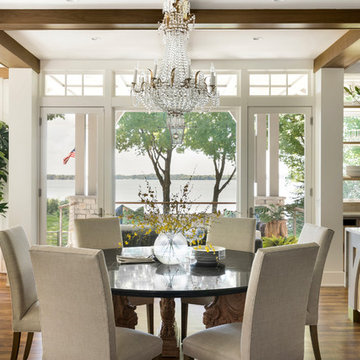ダイニングキッチン (茶色い床、マルチカラーの床、紫の床、白い壁) の写真
絞り込み:
資材コスト
並び替え:今日の人気順
写真 1〜20 枚目(全 6,699 枚)

This 1902 San Antonio home was beautiful both inside and out, except for the kitchen, which was dark and dated. The original kitchen layout consisted of a breakfast room and a small kitchen separated by a wall. There was also a very small screened in porch off of the kitchen. The homeowners dreamed of a light and bright new kitchen and that would accommodate a 48" gas range, built in refrigerator, an island and a walk in pantry. At first, it seemed almost impossible, but with a little imagination, we were able to give them every item on their wish list. We took down the wall separating the breakfast and kitchen areas, recessed the new Subzero refrigerator under the stairs, and turned the tiny screened porch into a walk in pantry with a gorgeous blue and white tile floor. The french doors in the breakfast area were replaced with a single transom door to mirror the door to the pantry. The new transoms make quite a statement on either side of the 48" Wolf range set against a marble tile wall. A lovely banquette area was created where the old breakfast table once was and is now graced by a lovely beaded chandelier. Pillows in shades of blue and white and a custom walnut table complete the cozy nook. The soapstone island with a walnut butcher block seating area adds warmth and character to the space. The navy barstools with chrome nailhead trim echo the design of the transoms and repeat the navy and chrome detailing on the custom range hood. A 42" Shaws farmhouse sink completes the kitchen work triangle. Off of the kitchen, the small hallway to the dining room got a facelift, as well. We added a decorative china cabinet and mirrored doors to the homeowner's storage closet to provide light and character to the passageway. After the project was completed, the homeowners told us that "this kitchen was the one that our historic house was always meant to have." There is no greater reward for what we do than that.

Saari & Forrai Photography
MSI Custom Homes, LLC
ミネアポリスにある広いカントリー風のおしゃれなダイニングキッチン (白い壁、無垢フローリング、暖炉なし、茶色い床、格子天井、パネル壁) の写真
ミネアポリスにある広いカントリー風のおしゃれなダイニングキッチン (白い壁、無垢フローリング、暖炉なし、茶色い床、格子天井、パネル壁) の写真
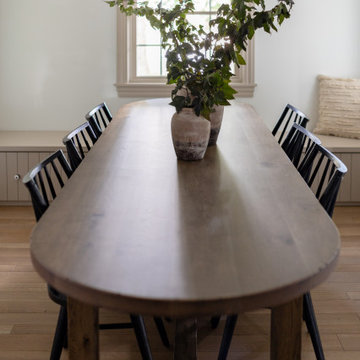
For practical purposes, we moved the dining room where the original kitchen used to be and gave this space a refresh. We dropped the windows down and built a bench into the wall for extra seating. To complete the design, we selected a large table with curved ends to accommodate even more people.
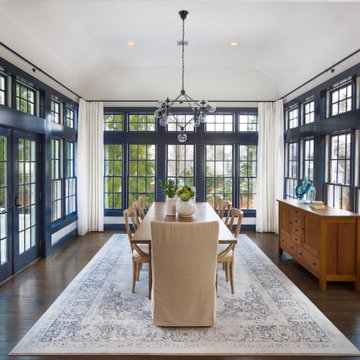
Dining room with lots of windows and transoms. Natural light is abundant in this serene setting. A modern light fixture centers the vaulted ceiling and dining table for eight. Custom drapes frame the newly painted window casing.

This remodel was located in the Hollywood Hills of Los Angeles. The dining room features authentic mid century modern furniture and a colorful Louis Poulsen pendant.
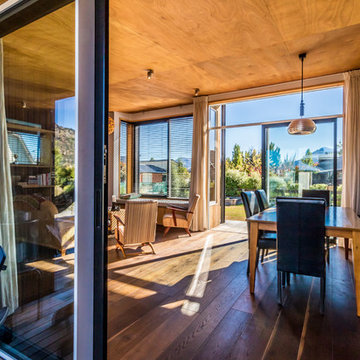
Dining Room.
Photo credit: The Photographer's Studio & Laboratory.
他の地域にある高級な中くらいなコンテンポラリースタイルのおしゃれなダイニングキッチン (白い壁、無垢フローリング、茶色い床) の写真
他の地域にある高級な中くらいなコンテンポラリースタイルのおしゃれなダイニングキッチン (白い壁、無垢フローリング、茶色い床) の写真
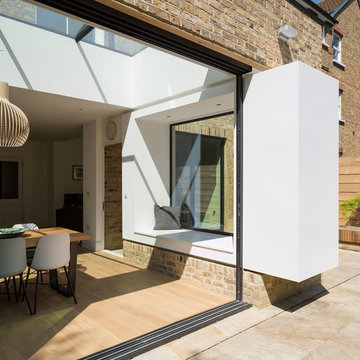
Dining room view from garden with sliding doors open. Photography by Richard Chivers.
ロンドンにある広いコンテンポラリースタイルのおしゃれなダイニングキッチン (白い壁、淡色無垢フローリング、茶色い床) の写真
ロンドンにある広いコンテンポラリースタイルのおしゃれなダイニングキッチン (白い壁、淡色無垢フローリング、茶色い床) の写真
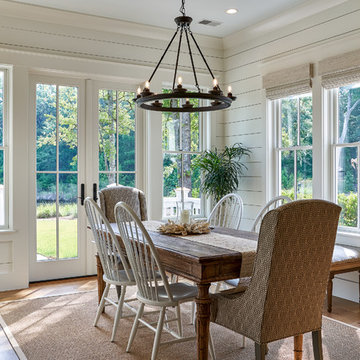
Tom Jenkins Photography
Chandelier: Pottery Barn (Veranda Round Chandelier)
Windows: Andersen
Buttboard: Sherwin Williams 7008 (Alabaster)
チャールストンにある高級な中くらいなビーチスタイルのおしゃれなダイニングキッチン (白い壁、淡色無垢フローリング、暖炉なし、茶色い床) の写真
チャールストンにある高級な中くらいなビーチスタイルのおしゃれなダイニングキッチン (白い壁、淡色無垢フローリング、暖炉なし、茶色い床) の写真

The stunning two story dining room in this Bloomfield Hills home, completed in 2015, allows the twenty foot wall of windows and the breathtaking lake views beyond to take center stage as the key focal point. Twin built in buffets grace the two side walls, offering substantial storage and serving space for the generously proportioned room. The floating cabinets are topped with leathered granite mitered countertops in Fantasy Black. The backsplashes feature Peau de Béton, lightweight fiberglass reinforced concrete panels, in a dynamic Onyx finish for a sophisticated industrial look. The custom walnut table sports a metal edge binding, furthering the modern industrial theme of the buffets. The soaring ceiling is treated to a stepped edge detail with indirect LED strip lighting above to provide ambient light to accent the scene below.
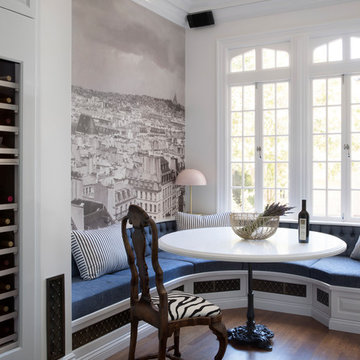
Photography by Paul Dyer
サンフランシスコにあるラグジュアリーな広いトランジショナルスタイルのおしゃれなダイニングキッチン (白い壁、濃色無垢フローリング、茶色い床) の写真
サンフランシスコにあるラグジュアリーな広いトランジショナルスタイルのおしゃれなダイニングキッチン (白い壁、濃色無垢フローリング、茶色い床) の写真
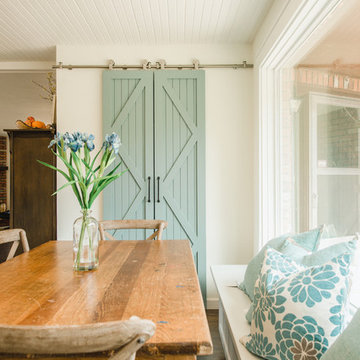
purelee photography
デンバーにある高級な広いビーチスタイルのおしゃれなダイニングキッチン (茶色い床、白い壁、濃色無垢フローリング) の写真
デンバーにある高級な広いビーチスタイルのおしゃれなダイニングキッチン (茶色い床、白い壁、濃色無垢フローリング) の写真
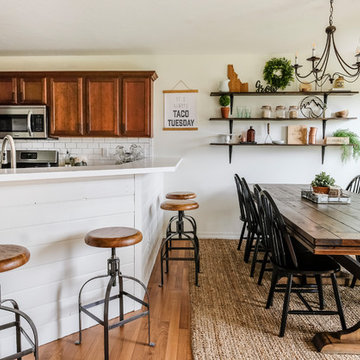
White and Wood 'Budget Kitchen Makeover'
他の地域にあるお手頃価格の中くらいなカントリー風のおしゃれなダイニングキッチン (ラミネートの床、茶色い床、白い壁) の写真
他の地域にあるお手頃価格の中くらいなカントリー風のおしゃれなダイニングキッチン (ラミネートの床、茶色い床、白い壁) の写真
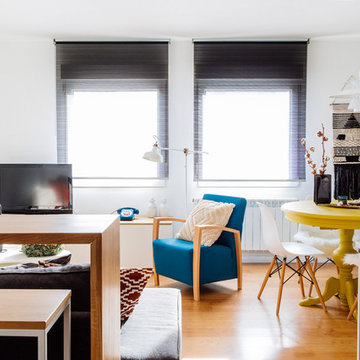
Salón luminoso con mezcla de piezas restauradas y otras nuevas. El juego de colores vivos aporta esa personalidad que buscábamos en el proyecto
ビルバオにあるお手頃価格の小さなエクレクティックスタイルのおしゃれなダイニングキッチン (白い壁、無垢フローリング、茶色い床) の写真
ビルバオにあるお手頃価格の小さなエクレクティックスタイルのおしゃれなダイニングキッチン (白い壁、無垢フローリング、茶色い床) の写真
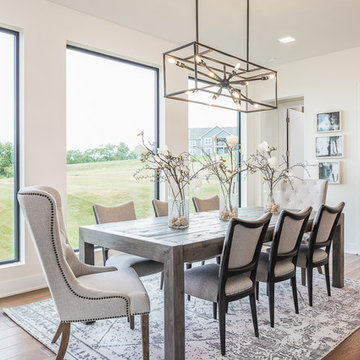
Modern meets traditional in all the right ways. The mix of reclaimed wood, industrial vibes and modern takes on traditional elements combine for a fresh look that works perfect for today's liviing.
Photo: Kerry Bern www.prepiowa.com
In this open concept plane, the family room, kitchen and dining area are all part of one great space, so you always feel like you're part of it all. High ceilings and light finishes keep things bright and airy and help bounce all the natural light flooding in from the large picture windows.
Can we talk about that view?! We opted for black window trim to frame off the view just like a piece of art. Forgoing wood trim around the windows keeps this look clean and modern and lends to this effect. We could look at it all day long.
ダイニングキッチン (茶色い床、マルチカラーの床、紫の床、白い壁) の写真
1

