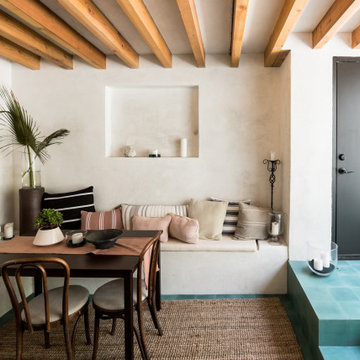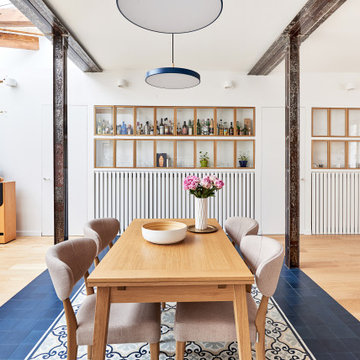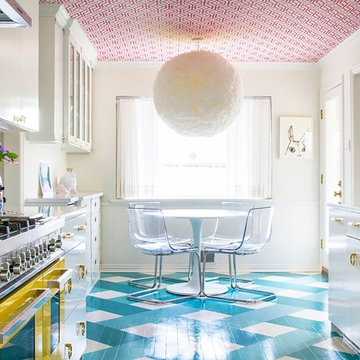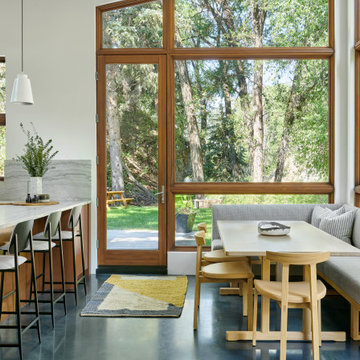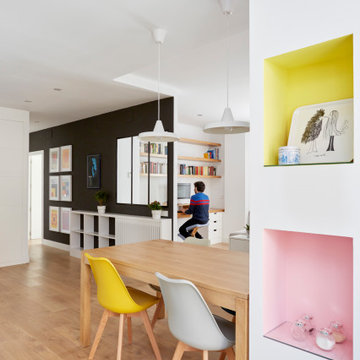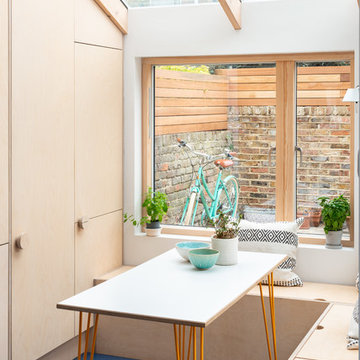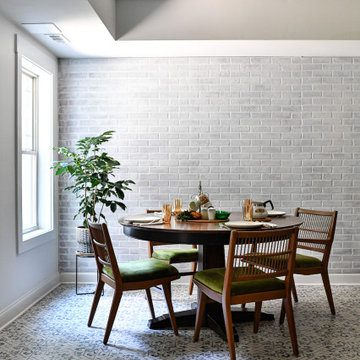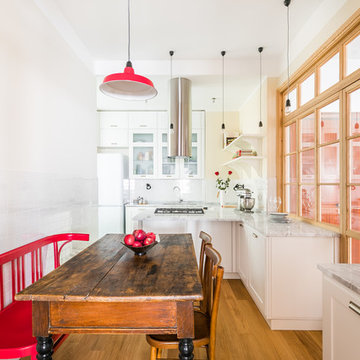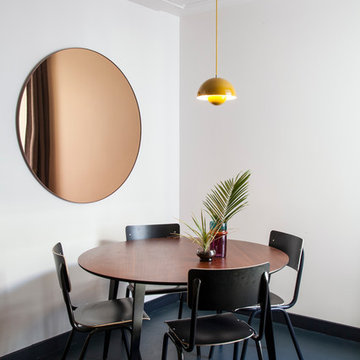ダイニング (青い床、ターコイズの床、白い壁) の写真
絞り込み:
資材コスト
並び替え:今日の人気順
写真 1〜20 枚目(全 105 枚)
1/4

Even Family Dining Rooms can have glamorous and comfortable. Chic and elegant light pendant over a rich resin dining top make for a perfect pair. A vinyl go is my goto under dining table secret to cleanable and cozy.
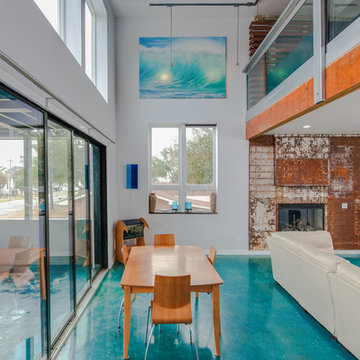
Rick Ricozzi Photography
ウィルミントンにあるコンテンポラリースタイルのおしゃれなダイニング (白い壁、標準型暖炉、金属の暖炉まわり、ターコイズの床) の写真
ウィルミントンにあるコンテンポラリースタイルのおしゃれなダイニング (白い壁、標準型暖炉、金属の暖炉まわり、ターコイズの床) の写真
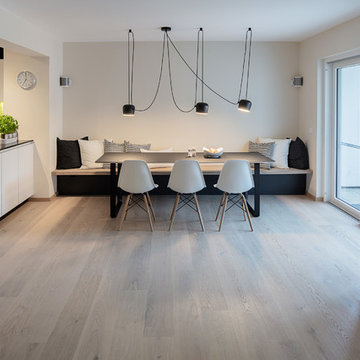
großzügiger Essplatz mit individuell gefertigter Sitzbank
ミュンヘンにある高級な中くらいなコンテンポラリースタイルのおしゃれなダイニングキッチン (白い壁、淡色無垢フローリング、暖炉なし、青い床) の写真
ミュンヘンにある高級な中くらいなコンテンポラリースタイルのおしゃれなダイニングキッチン (白い壁、淡色無垢フローリング、暖炉なし、青い床) の写真
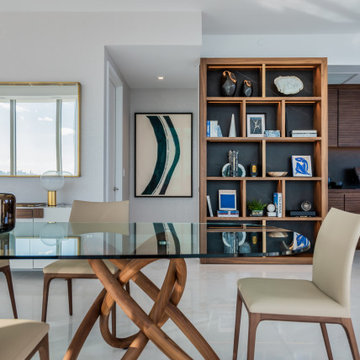
Open floor plan dining room at Jade Signature. Design by Casa Lab.
マイアミにある広いコンテンポラリースタイルのおしゃれなダイニングキッチン (白い壁、ターコイズの床) の写真
マイアミにある広いコンテンポラリースタイルのおしゃれなダイニングキッチン (白い壁、ターコイズの床) の写真
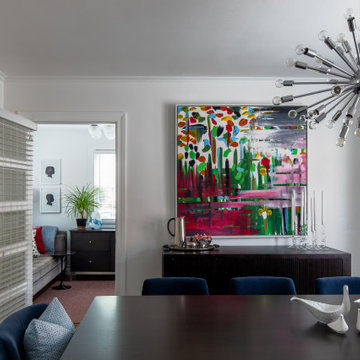
Blue and white dining room with bright, colorful art.
シカゴにある小さなコンテンポラリースタイルのおしゃれな独立型ダイニング (白い壁、濃色無垢フローリング、暖炉なし、青い床) の写真
シカゴにある小さなコンテンポラリースタイルのおしゃれな独立型ダイニング (白い壁、濃色無垢フローリング、暖炉なし、青い床) の写真
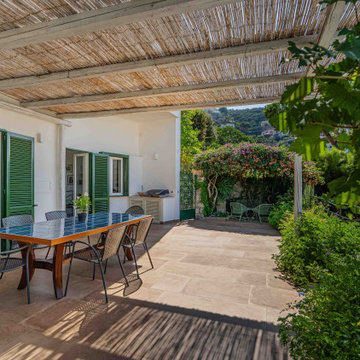
Sapore mediterraneo con contaminazioni francesi, come le origini dei proprietari, caratterizzano lo stile di questa villetta vista mare, immersa nel cuore della Penisola Sorrentina.
I toni del celeste fanno da filo conduttore nella lettura dei vari ambienti, e diventano protagonisti assoluti nella definizione del blocco cucina rigorosamente vista mare, parte attiva dello spirito conviviale e ospitale della zona giorno.
Nella zona living, la “parete a scomparsa” rende possibile il trasformismo degli spazi comuni definendo una pianta dinamica e interattiva da vivere come un unico gande ambiente living o come due sotto ambienti autonomi.
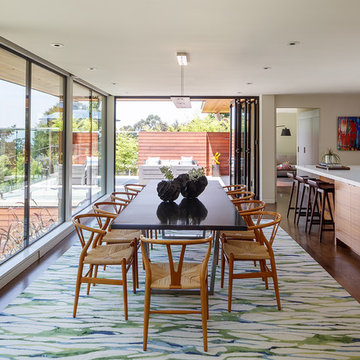
Kitchen/dining room: Colorful statement rug by STARK
Photo credit: Eric Rorer
While we adore all of our clients and the beautiful structures which we help fill and adorn, like a parent adores all of their children, this recent mid-century modern interior design project was a particular delight.
This client, a smart, energetic, creative, happy person, a man who, in-person, presents as refined and understated — he wanted color. Lots of color. When we introduced some color, he wanted even more color: Bright pops; lively art.
In fact, it started with the art.
This new homeowner was shopping at SLATE ( https://slateart.net) for art one day… many people choose art as the finishing touches to an interior design project, however this man had not yet hired a designer.
He mentioned his predicament to SLATE principal partner (and our dear partner in art sourcing) Danielle Fox, and she promptly referred him to us.
At the time that we began our work, the client and his architect, Jack Backus, had finished up a massive remodel, a thoughtful and thorough update of the elegant, iconic mid-century structure (originally designed by Ratcliff & Ratcliff) for modern 21st-century living.
And when we say, “the client and his architect” — we mean it. In his professional life, our client owns a metal fabrication company; given his skills and knowledge of engineering, build, and production, he elected to act as contractor on the project.
His eye for metal and form made its way into some of our furniture selections, in particular the coffee table in the living room, fabricated and sold locally by Turtle and Hare.
Color for miles: One of our favorite aspects of the project was the long hallway. By choosing to put nothing on the walls, and adorning the length of floor with an amazing, vibrant, patterned rug, we created a perfect venue. The rug stands out, drawing attention to the art on the floor.
In fact, the rugs in each room were as thoughtfully selected for color and design as the art on the walls. In total, on this project, we designed and decorated the living room, family room, master bedroom, and back patio. (Visit www.lmbinteriors.com to view the complete portfolio of images.)
While my design firm is known for our work with traditional and transitional architecture, and we love those projects, I think it is clear from this project that Modern is also our cup of tea.
If you have a Modern house and are thinking about how to make it more vibrantly YOU, contact us for a consultation.
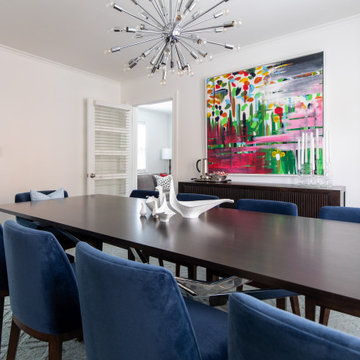
Blue and white dining room with bright, colorful art.
シカゴにある小さなコンテンポラリースタイルのおしゃれな独立型ダイニング (白い壁、濃色無垢フローリング、暖炉なし、青い床) の写真
シカゴにある小さなコンテンポラリースタイルのおしゃれな独立型ダイニング (白い壁、濃色無垢フローリング、暖炉なし、青い床) の写真
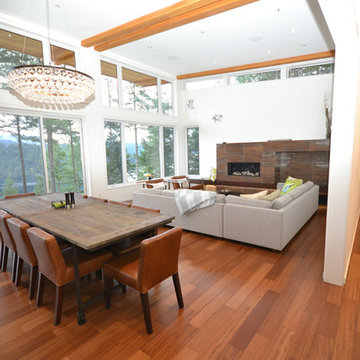
Custom built 2500 sq ft home on Gambier Island - Designed and built by Tamlin Homes. This project was barge access only. The home sits atop a 300' bluff that overlooks the ocean
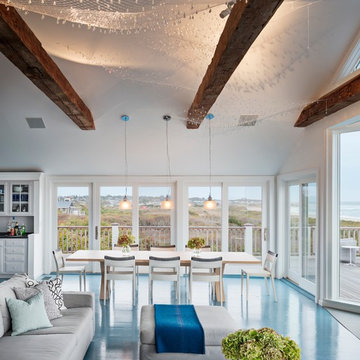
ニューヨークにある高級な広いトランジショナルスタイルのおしゃれなLDK (白い壁、コンクリートの床、青い床、薪ストーブ、金属の暖炉まわり) の写真
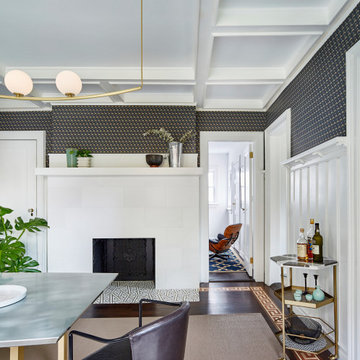
Even Family Dining Rooms can have glamorous and comfortable. Chic and elegant light pendant over a rich resin dining top make for a perfect pair. A vinyl go is my goto under dining table secret to cleanable and cozy.
ダイニング (青い床、ターコイズの床、白い壁) の写真
1
