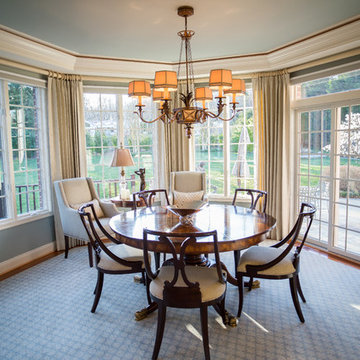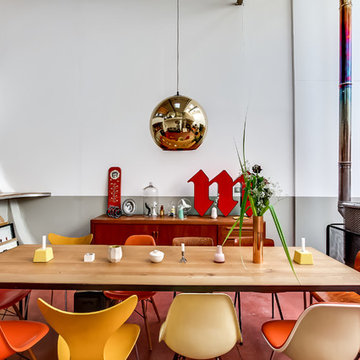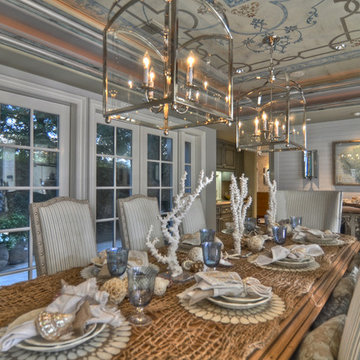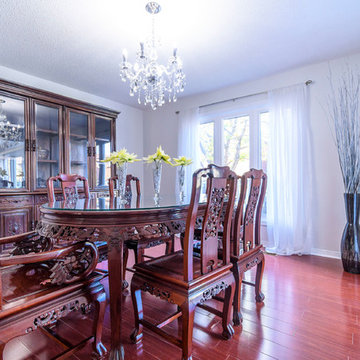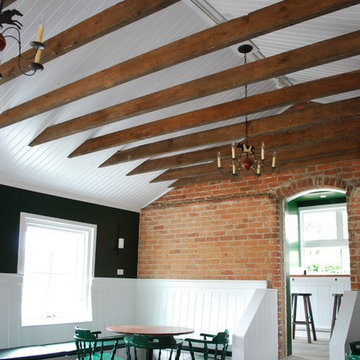中くらいなLDK (青い床、赤い床) の写真
絞り込み:
資材コスト
並び替え:今日の人気順
写真 1〜20 枚目(全 87 枚)
1/5
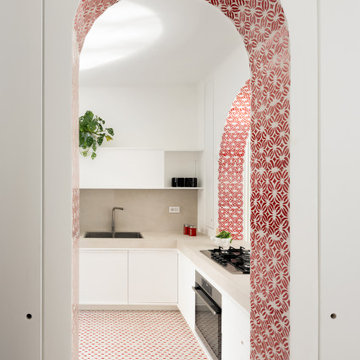
ナポリにある中くらいな地中海スタイルのおしゃれなLDK (白い壁、磁器タイルの床、暖炉なし、赤い床、パネル壁) の写真
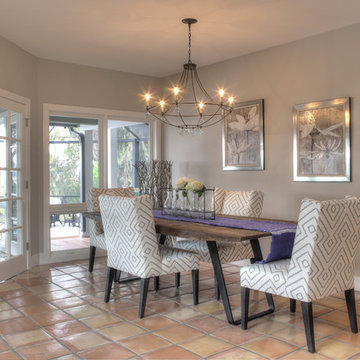
David Burghardt
ジャクソンビルにあるお手頃価格の中くらいなビーチスタイルのおしゃれなLDK (グレーの壁、テラコッタタイルの床、暖炉なし、赤い床) の写真
ジャクソンビルにあるお手頃価格の中くらいなビーチスタイルのおしゃれなLDK (グレーの壁、テラコッタタイルの床、暖炉なし、赤い床) の写真
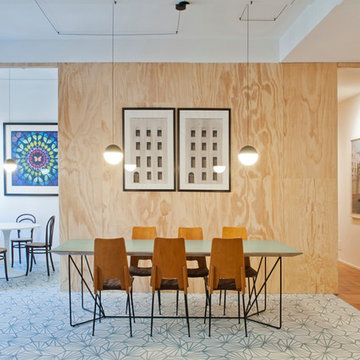
Le nuove pareti divisorie interne, chiudono plasticamente gli spazi e sono realizzate in pannelli di multistrato di legno, per differenziarsi dall'esistente. Le interruzioni materiche la colonna riflettente, la quinta in legno e l’innesto di cementine, determinano il soggiorno, dividono lo spazio in luoghi di passaggio, di convivialità e di osservazione.
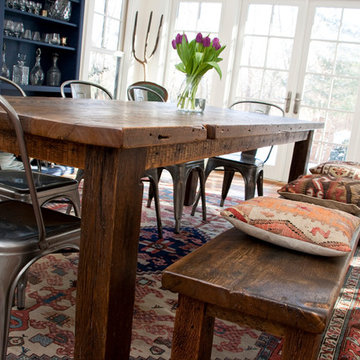
プロビデンスにあるお手頃価格の中くらいなカントリー風のおしゃれなLDK (暖炉なし、白い壁、テラコッタタイルの床、赤い床) の写真
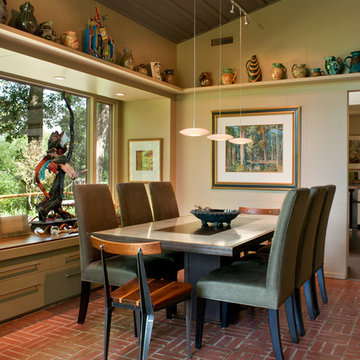
This mid-century mountain modern home was originally designed in the early 1950s. The house has ample windows that provide dramatic views of the adjacent lake and surrounding woods. The current owners wanted to only enhance the home subtly, not alter its original character. The majority of exterior and interior materials were preserved, while the plan was updated with an enhanced kitchen and master suite. Added daylight to the kitchen was provided by the installation of a new operable skylight. New large format porcelain tile and walnut cabinets in the master suite provided a counterpoint to the primarily painted interior with brick floors.
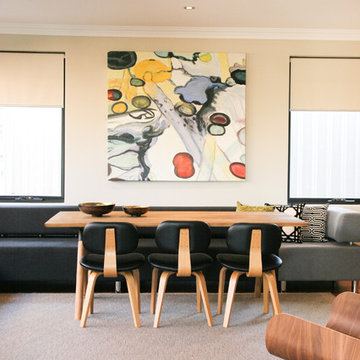
Interior and furniture design by despina design
Photography by Pearlin Design and Photography
パースにある高級な中くらいなミッドセンチュリースタイルのおしゃれなLDK (白い壁、赤い床、無垢フローリング) の写真
パースにある高級な中くらいなミッドセンチュリースタイルのおしゃれなLDK (白い壁、赤い床、無垢フローリング) の写真
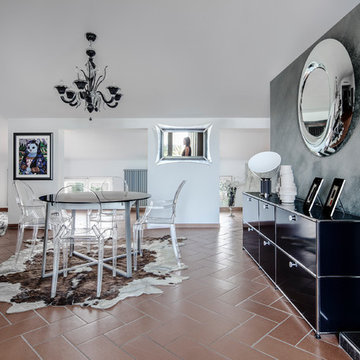
Davide Galli
ミラノにある中くらいなコンテンポラリースタイルのおしゃれなLDK (テラコッタタイルの床、暖炉なし、赤い床、グレーの壁) の写真
ミラノにある中くらいなコンテンポラリースタイルのおしゃれなLDK (テラコッタタイルの床、暖炉なし、赤い床、グレーの壁) の写真
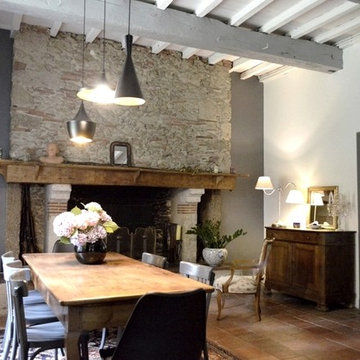
BÉATRICE SAURIN
他の地域にある中くらいなカントリー風のおしゃれなLDK (グレーの壁、テラコッタタイルの床、標準型暖炉、石材の暖炉まわり、赤い床) の写真
他の地域にある中くらいなカントリー風のおしゃれなLDK (グレーの壁、テラコッタタイルの床、標準型暖炉、石材の暖炉まわり、赤い床) の写真
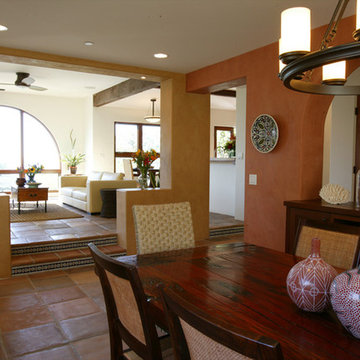
Interesting openings between rooms create a defined, yet open plan, which capitalizes on the home's compelling views and carefully crafted spatial relationships.
Aidin Mariscal www.immagineint.com
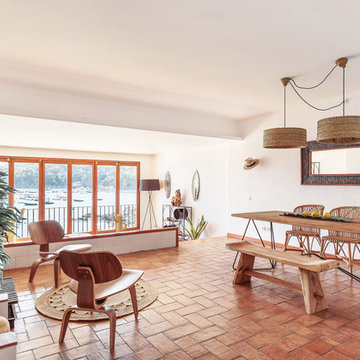
Comedor con aires mediterráneos renovados. Fibras naturales.
他の地域にある中くらいな地中海スタイルのおしゃれなLDK (白い壁、レンガの床、暖炉なし、赤い床) の写真
他の地域にある中くらいな地中海スタイルのおしゃれなLDK (白い壁、レンガの床、暖炉なし、赤い床) の写真
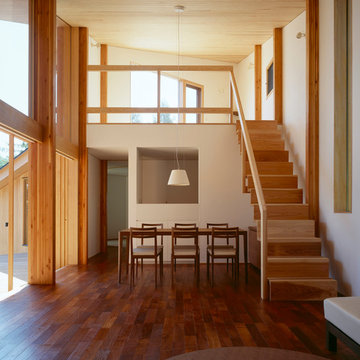
Photo Copyright nacasa and partners inc.
他の地域にある中くらいなモダンスタイルのおしゃれなLDK (白い壁、濃色無垢フローリング、赤い床) の写真
他の地域にある中くらいなモダンスタイルのおしゃれなLDK (白い壁、濃色無垢フローリング、赤い床) の写真
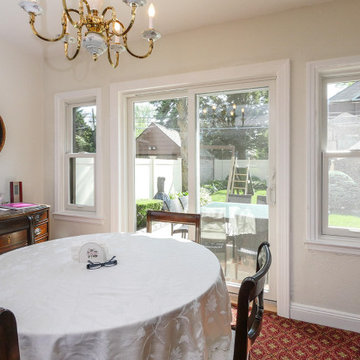
Great combination of new windows and a sliding patio door in this attractive dining room in Queens, New York
Windows and Doors from Renewal by Andersen Long Island
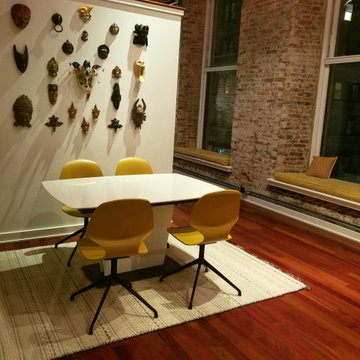
I gave this incredible industrial loft new life with bright cream and curry accents that nod to my clients' tribal mask collection.
フィラデルフィアにあるお手頃価格の中くらいなインダストリアルスタイルのおしゃれなLDK (白い壁、無垢フローリング、赤い床) の写真
フィラデルフィアにあるお手頃価格の中くらいなインダストリアルスタイルのおしゃれなLDK (白い壁、無垢フローリング、赤い床) の写真

The clients called me on the recommendation from a neighbor of mine who had met them at a conference and learned of their need for an architect. They contacted me and after meeting to discuss their project they invited me to visit their site, not far from White Salmon in Washington State.
Initially, the couple discussed building a ‘Weekend’ retreat on their 20± acres of land. Their site was in the foothills of a range of mountains that offered views of both Mt. Adams to the North and Mt. Hood to the South. They wanted to develop a place that was ‘cabin-like’ but with a degree of refinement to it and take advantage of the primary views to the north, south and west. They also wanted to have a strong connection to their immediate outdoors.
Before long my clients came to the conclusion that they no longer perceived this as simply a weekend retreat but were now interested in making this their primary residence. With this new focus we concentrated on keeping the refined cabin approach but needed to add some additional functions and square feet to the original program.
They wanted to downsize from their current 3,500± SF city residence to a more modest 2,000 – 2,500 SF space. They desired a singular open Living, Dining and Kitchen area but needed to have a separate room for their television and upright piano. They were empty nesters and wanted only two bedrooms and decided that they would have two ‘Master’ bedrooms, one on the lower floor and the other on the upper floor (they planned to build additional ‘Guest’ cabins to accommodate others in the near future). The original scheme for the weekend retreat was only one floor with the second bedroom tucked away on the north side of the house next to the breezeway opposite of the carport.
Another consideration that we had to resolve was that the particular location that was deemed the best building site had diametrically opposed advantages and disadvantages. The views and primary solar orientations were also the source of the prevailing winds, out of the Southwest.
The resolve was to provide a semi-circular low-profile earth berm on the south/southwest side of the structure to serve as a wind-foil directing the strongest breezes up and over the structure. Because our selected site was in a saddle of land that then sloped off to the south/southwest the combination of the earth berm and the sloping hill would effectively created a ‘nestled’ form allowing the winds rushing up the hillside to shoot over most of the house. This allowed me to keep the favorable orientation to both the views and sun without being completely compromised by the winds.
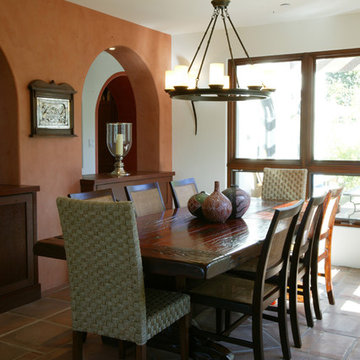
The arched openings create a relationship between the dining room and colonnade, that if closed, would diminish relativity and interest in both the dining room and hallway beyond.
Aidin Mariscal www.immagineint.com
中くらいなLDK (青い床、赤い床) の写真
1
