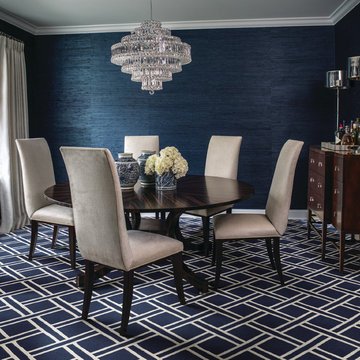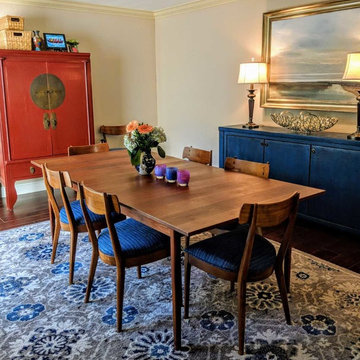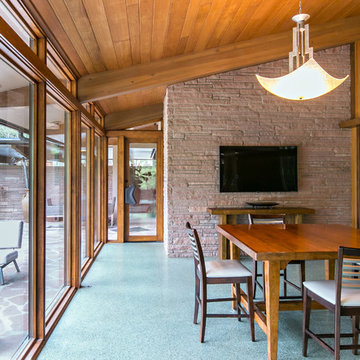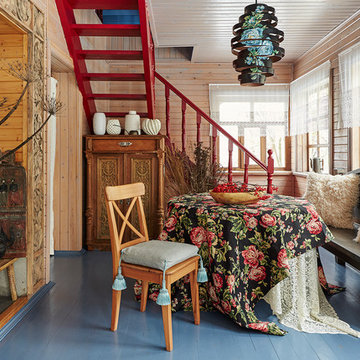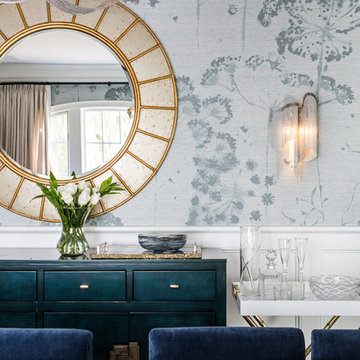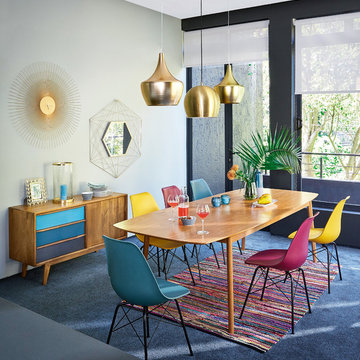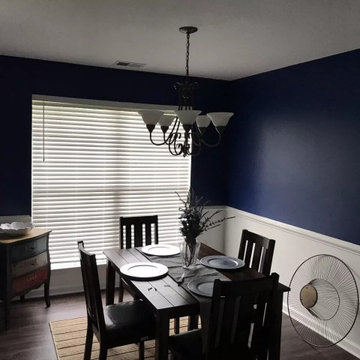独立型ダイニング (青い床、ピンクの床) の写真
絞り込み:
資材コスト
並び替え:今日の人気順
写真 1〜20 枚目(全 63 枚)
1/4
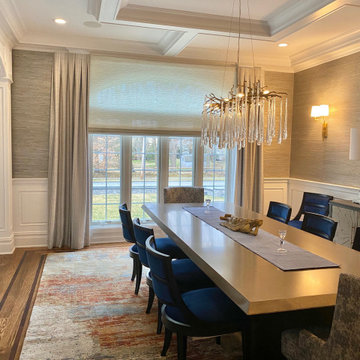
The Linearchandelier with crystal long drops makes this beautiful dining room even grander hovering over an 11 ft dinig table and accented with navy blue dining chairs. The walls are grasscloth textured and the area carpet is multicolored. The table top finish is brushed platinum finish over black pedestal base.
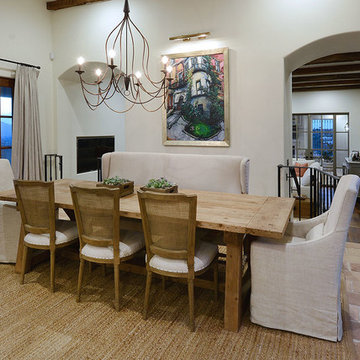
The dining room features wood french door units at either end of the space, arched openings into the living room, and a reclaimed terra cotta tile floor.
Design Principal: Gene Kniaz, Spiral Architects; General Contractor: Brian Recher, Resolute Builders
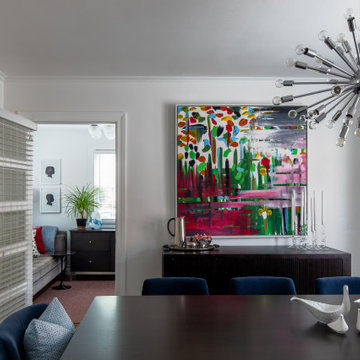
Blue and white dining room with bright, colorful art.
シカゴにある小さなコンテンポラリースタイルのおしゃれな独立型ダイニング (白い壁、濃色無垢フローリング、暖炉なし、青い床) の写真
シカゴにある小さなコンテンポラリースタイルのおしゃれな独立型ダイニング (白い壁、濃色無垢フローリング、暖炉なし、青い床) の写真
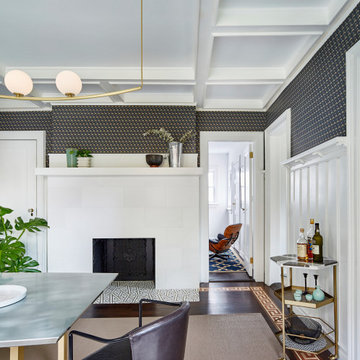
Even Family Dining Rooms can have glamorous and comfortable. Chic and elegant light pendant over a rich resin dining top make for a perfect pair. A vinyl go is my goto under dining table secret to cleanable and cozy.
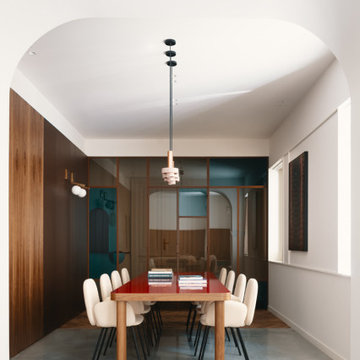
Casa Mille unfolds within the 1930s extension of a historic 19th-century palace belonging to the Counts Callori family, in what used to be the Count's artisan workshop and the former stables in the outdoor garden. Only the kitchen is the only room created inside the building's nineteenth-century sleeve.
The history of the property has provided one of the most florid design strands of contents and atmospheres to all the design: the living room was created in the Count's artisan workshop, influencing the choice of an industrial floor in helicopter concrete. The stage instead reflects the historical soul of the house and invades the contemporary part with an industrial finish with an asymmetrical cut.
To balance the more informal part of the industrial part, the choice fell on a contemporary and iconic design, through the use of American walnut in custom furnishings and textured and textured upholstery, softening the hard character of the helicopter concrete floor and making the flavor of the whole most welcoming project.
The materials in each room chase and contrast, enhancing each other also in the finishes: all the wood has a gloss component that makes it shiny and reflective as opposed to the more opaque and matt finishes of the laminates and lacquers and fabrics.
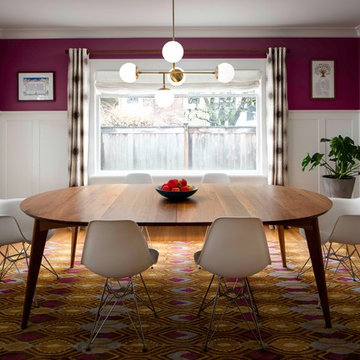
Caleb Vandermeer
ポートランドにあるトランジショナルスタイルのおしゃれな独立型ダイニング (ピンクの壁、無垢フローリング、青い床) の写真
ポートランドにあるトランジショナルスタイルのおしゃれな独立型ダイニング (ピンクの壁、無垢フローリング、青い床) の写真
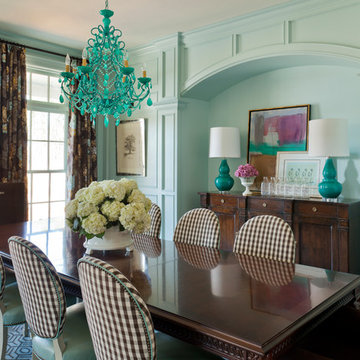
Wall paint is Sherwin Williams Tidewater, dining chairs and host chairs are Hickory Chair, chandelier is from Canopy Designs. Nancy Nolan
リトルロックにある高級な広いエクレクティックスタイルのおしゃれなダイニング (青い壁、暖炉なし、カーペット敷き、青い床) の写真
リトルロックにある高級な広いエクレクティックスタイルのおしゃれなダイニング (青い壁、暖炉なし、カーペット敷き、青い床) の写真
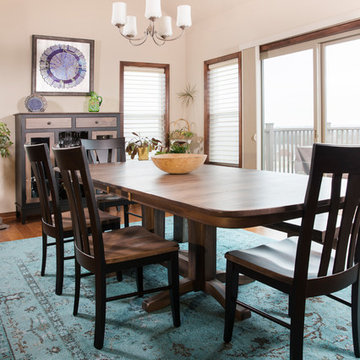
Photographer: Sarah Utech
ミルウォーキーにある中くらいなトランジショナルスタイルのおしゃれな独立型ダイニング (ベージュの壁、無垢フローリング、暖炉なし、青い床) の写真
ミルウォーキーにある中くらいなトランジショナルスタイルのおしゃれな独立型ダイニング (ベージュの壁、無垢フローリング、暖炉なし、青い床) の写真
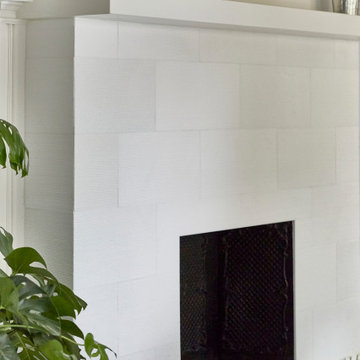
Even Family Dining Rooms can have glamorous and comfortable. Plants add so much to your homes, biophilia elements are relaxing and you have a built-in air purifier.
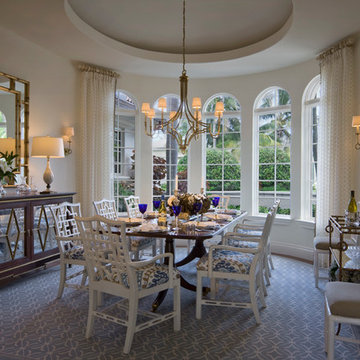
Dan Forer, Forer Incorporated
マイアミにある中くらいな地中海スタイルのおしゃれな独立型ダイニング (白い壁、カーペット敷き、青い床) の写真
マイアミにある中くらいな地中海スタイルのおしゃれな独立型ダイニング (白い壁、カーペット敷き、青い床) の写真
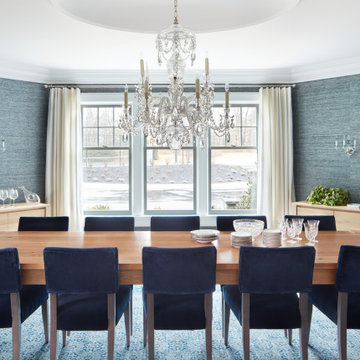
The dining room features denim wall covering from Philip Jeffries and tray ceiling. The elegant crystal chandelier stands out against the simplicity of the dining table and chairs.
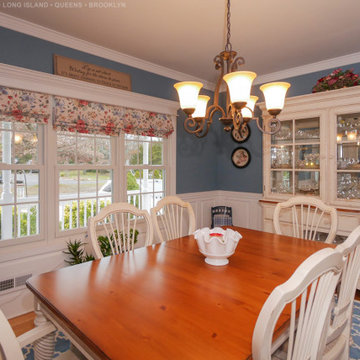
Country-style dining room with new triple window combination we installed. This triple window combination includes three double hung windows with colonial grilles, and matching the style of this room perfectly, with its blue and white walls and carpet on hardwood floors, and rustic white furniture. Find out more about getting new windows in your home from Renewal by Andersen of Long Island serving Suffolk County, Nassau County, Queens and Brooklyn.
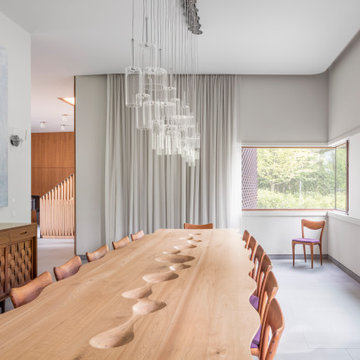
MPdL Studio designed this house with healthy living in mind, using materials and furnishings that meet or exceed current environmental standards. The project is an experiment in new ways to think about detailed brickwork, glass, millwork and cabinetry.
For the dining room, MPdL Studio designed a walnut wood, digitally designed and fabricated table that could flexibly accommodate groups of varied sizes. The design features a scalloped edge that relates to the body of the person sitting at the table. The size and rhythm of the edge can comfortably seat 10 to 16 people. The divots along the center of the table were designed to receive three different sizes of the Georg Jensen BLOOM mirror bowls designed by Helle Damkjaer. The legs read as extensions of the divots for a futuristic, yet warm, effect. You would never guess that this table is digitally designed and fabricated.
A stand out design move in the dining room is to balance the warmth of wood with the reflectivity of glass and chrome, mixing contemporary design with old-world techniques. The dining table is paired with Ask Emil Skovgaard chairs and an exceptional 1950s Dunbar woven-front credenza by Edward Wormley. Conversely, the walls between and around the windows are clad in a slightly frosted Bendheim mirror glass. This allows the wall to read as a singular element, and perceptually expands the size of the space. This use of glass sets the tone for the selection of the light fixtures, and other finishes in the room. In general, we place special attention to the way that window treatments transform a space and the dining room is a good example of our techniques. The wall to ceiling sheer curtains completely transform the effect of the room when pulled to a close, allowing the space to remain luminous, while accentuating the verticality of the space.
独立型ダイニング (青い床、ピンクの床) の写真
1
