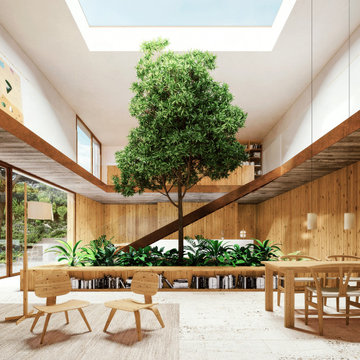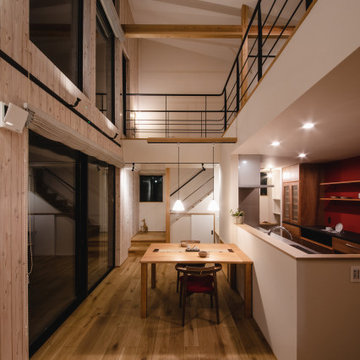ダイニングキッチン (ベージュの床、板張り壁) の写真
絞り込み:
資材コスト
並び替え:今日の人気順
写真 1〜20 枚目(全 50 枚)
1/4

Overview of room. Dining, living, kitchen area.
ニューヨークにある高級な中くらいなコンテンポラリースタイルのおしゃれなダイニングキッチン (白い壁、磁器タイルの床、ベージュの床、表し梁、板張り壁) の写真
ニューヨークにある高級な中くらいなコンテンポラリースタイルのおしゃれなダイニングキッチン (白い壁、磁器タイルの床、ベージュの床、表し梁、板張り壁) の写真

la stube in legno
他の地域にある高級な広いラスティックスタイルのおしゃれなダイニングキッチン (茶色い壁、塗装フローリング、薪ストーブ、ベージュの床、板張り天井、板張り壁) の写真
他の地域にある高級な広いラスティックスタイルのおしゃれなダイニングキッチン (茶色い壁、塗装フローリング、薪ストーブ、ベージュの床、板張り天井、板張り壁) の写真

The living room flows directly into the dining room. A change in ceiling and wall finish provides a textural and color transition. The fireplace, clad in black Venetian Plaster, marks a central focus and a visual axis.

Again, indoor/outdoor living, achieved with 16’ of glass, half of which opens directly to the back yard. A space the owners could enjoy with family and friends. Outdoor kitchen is tucked conveniently against a wall outside, but out of view. Colors inspired by the outdoors—natural wood paneled wall, a free-standing element that separates dining room from foyer. We view the chandelier as reminiscent of coral and the tones of the dining chairs, rug, and Cielo Quartzite countertop on the built-ins reflecting those of the bay and sea. (The owners love the ocean.) The hand-silvered, antiqued mirror tile at the back of the built-ins, adds just a touch of glam, as does the jewel-like hardware on the cabinets
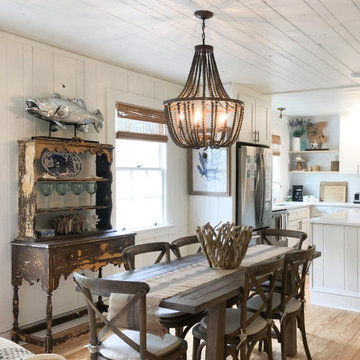
Vintage raised beach cottage c. 1935 updated with charm! While keeping the integrity of the home in tact, this home has been updated to accommodate today's lifestyle with an open concept feel.

This modern farmhouse dining area is enveloped in cedar-wood walls and showcases a gorgeous white glass chandelier.
サンフランシスコにある高級な小さなコンテンポラリースタイルのおしゃれなダイニングキッチン (ベージュの壁、無垢フローリング、ベージュの床、板張り壁) の写真
サンフランシスコにある高級な小さなコンテンポラリースタイルのおしゃれなダイニングキッチン (ベージュの壁、無垢フローリング、ベージュの床、板張り壁) の写真

In the early 50s, Herbert and Ruth Weiss attended a lecture by Bauhaus founder Walter Gropius hosted by MIT. They were fascinated by Gropius’ description of the ‘Five Fields’ community of 60 houses he and his firm, The Architect’s Collaborative (TAC), were designing in Lexington, MA. The Weiss’ fell in love with Gropius’ vision for a grouping of 60 modern houses to be arrayed around eight acres of common land that would include a community pool and playground. They soon had one of their own.The original, TAC-designed house was a single-slope design with a modest footprint of 800 square feet. Several years later, the Weiss’ commissioned modernist architect Henry Hoover to add a living room wing and new entry to the house. Hoover’s design included a wall of glass which opens to a charming pond carved into the outcropping of granite ledge.
After living in the house for 65 years, the Weiss’ sold the house to our client, who asked us to design a renovation that would respect the integrity of the vintage modern architecture. Our design focused on reorienting the kitchen, opening it up to the family room. The bedroom wing was redesigned to create a principal bedroom with en-suite bathroom. Interior finishes were edited to create a more fluid relationship between the original TAC home and Hoover’s addition. We worked closely with the builder, Patriot Custom Homes, to install Solar electric panels married to an efficient heat pump heating and cooling system. These updates integrate modern touches and high efficiency into a striking piece of architectural history.
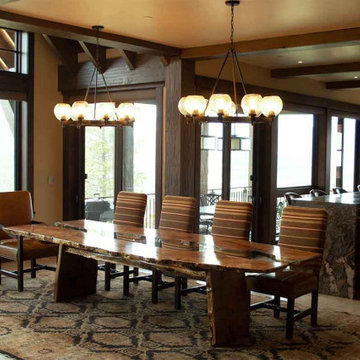
This custom made slab dining table was designed and handcrafted by Earl Nesbitt. The live edge table has a highly figured bookmatched Sonoran Honey Mesquite top. The inset custom fit glass inlay showcases the trestle base and slab legs. Dimensions: 127" x 44" x 30" tall. Hand rubbed tung oil based finish. Original design with hand carved signature by Earl Nesbitt.
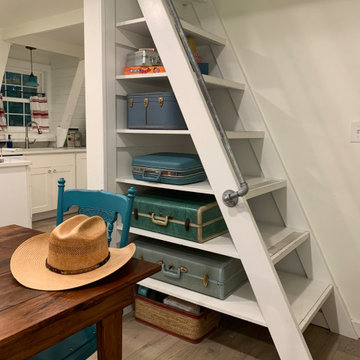
This tiny house is a remodel project on a house with two bedrooms, plus a sleeping loft, as photographed. It was originally built in the 1970's, converted to serve as an Air BnB in a resort community. It is in-the-works to remodel again, this time coming up to current building codes including a conventional switchback stair and full bath on each floor. Upon completion it will become a plan for sale on the website Down Home Plans.

Кухня кантри. Вид из гостиной на кухню. Кухонная мебель выполнена мастерской Орнамент. Красивый синий буфет, обеденный стол, стулья. Кухня без верхних шкафов.
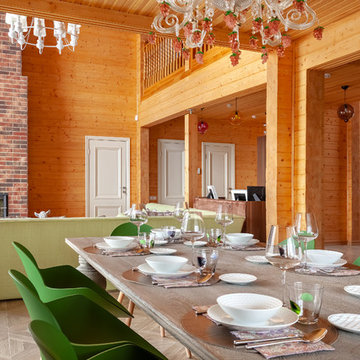
Автор проекта Шикина Ирина
Фото Данилкин Алексей
モスクワにあるエクレクティックスタイルのおしゃれなダイニングキッチン (茶色い壁、無垢フローリング、標準型暖炉、積石の暖炉まわり、ベージュの床、塗装板張りの天井、板張り壁) の写真
モスクワにあるエクレクティックスタイルのおしゃれなダイニングキッチン (茶色い壁、無垢フローリング、標準型暖炉、積石の暖炉まわり、ベージュの床、塗装板張りの天井、板張り壁) の写真
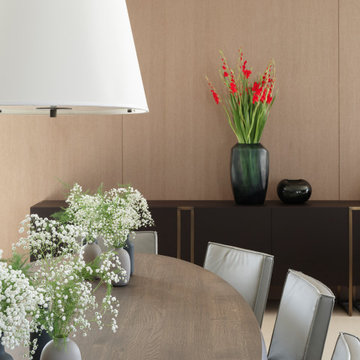
The whole top floor of this villa acts as a guest floor with 2 bedrooms with en-suite bathrooms and open plan kitchen/dining/living area. The ultimate luxurious guest suite - your own penthouse.
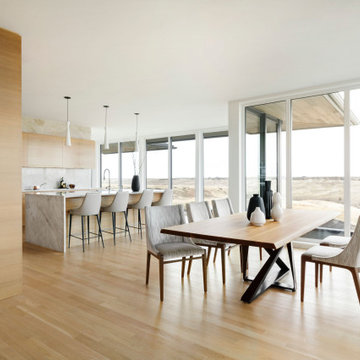
Architecture: FWBA Architects
Interior Design: Chandra Thiessen with FWBA Architects
Interior Styling: Chandra Laine Design Inc.
Art Direction & Photography: Michelle Johnson
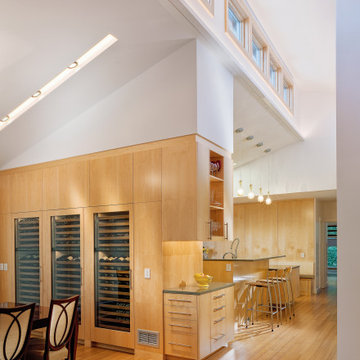
Complete renovation of 1960’s ranch style home located in Los Altos. The new design incorporates more light and views to the outside. Features of the home include vaulted ceilings, a large chef’s kitchen with top-of-the-line appliances and an open floor plan. Sustainable features include bamboo flooring, solar photovoltaic electric generation, solar hydronic hot water heating for the pool and a high-efficiency tankless hot water system for the pool/exercise room.
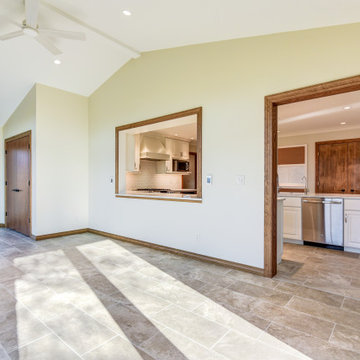
When hosting or entertaining, entry passages can "bottle neck" and become crowded. Opening up a space can be simple and complimentary as well as functional with a pass through window. Additionally, opening up the wall allows for the perception of a more grand space and allows additional light in.
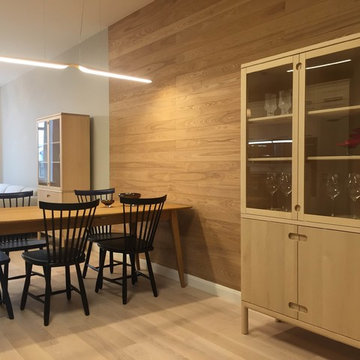
Деревянная стена выделяет обеденную зону и вносит в городскую квартиру редкий уют, тепло и запах натурального дерева - это ничем не покрытая термодревесина клена.
ダイニングキッチン (ベージュの床、板張り壁) の写真
1


