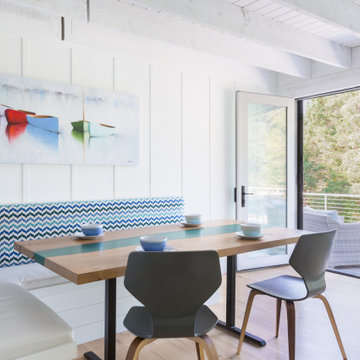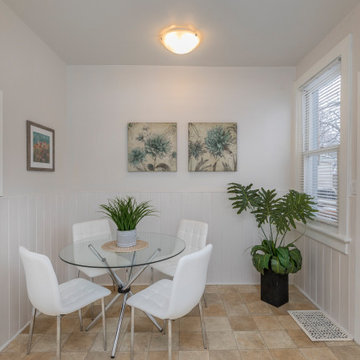ダイニング (ベージュの床、グレーの床、朝食スペース、パネル壁) の写真
絞り込み:
資材コスト
並び替え:今日の人気順
写真 1〜20 枚目(全 26 枚)
1/5

Dining room
オレンジカウンティにあるお手頃価格の小さなビーチスタイルのおしゃれなダイニング (朝食スペース、白い壁、クッションフロア、ベージュの床、パネル壁) の写真
オレンジカウンティにあるお手頃価格の小さなビーチスタイルのおしゃれなダイニング (朝食スペース、白い壁、クッションフロア、ベージュの床、パネル壁) の写真

他の地域にある低価格の小さなミッドセンチュリースタイルのおしゃれなダイニング (朝食スペース、コンクリートの床、グレーの床、表し梁、パネル壁) の写真
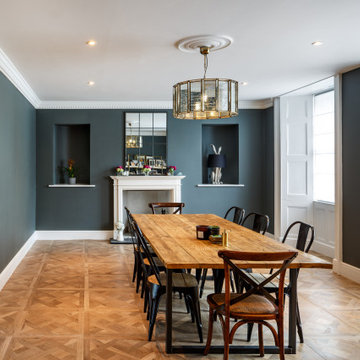
Nestled within a beautiful plot in Devon, this Grade II listed manor house sits quietly amongst the tall trees. Co Create Architects have been delighted to be apart of this project, which involved the renovation of the existing manor house and the creation of two complimentary zinc clad extensions.

Having worked ten years in hospitality, I understand the challenges of restaurant operation and how smart interior design can make a huge difference in overcoming them.
This once country cottage café needed a facelift to bring it into the modern day but we honoured its already beautiful features by stripping back the lack lustre walls to expose the original brick work and constructing dark paneling to contrast.
The rustic bar was made out of 100 year old floorboards and the shelves and lighting fixtures were created using hand-soldered scaffold pipe for an industrial edge. The old front of house bar was repurposed to make bespoke banquet seating with storage, turning the high traffic hallway area from an avoid zone for couples to an enviable space for groups.
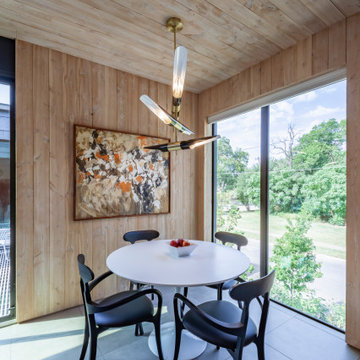
ダラスにあるラグジュアリーな広いモダンスタイルのおしゃれなダイニング (朝食スペース、茶色い壁、セラミックタイルの床、グレーの床、板張り天井、パネル壁、ベージュの天井) の写真
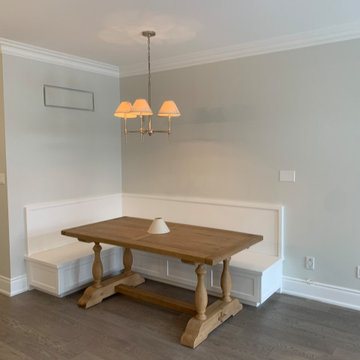
トロントにあるお手頃価格の中くらいなトランジショナルスタイルのおしゃれなダイニング (朝食スペース、グレーの壁、濃色無垢フローリング、グレーの床、パネル壁) の写真
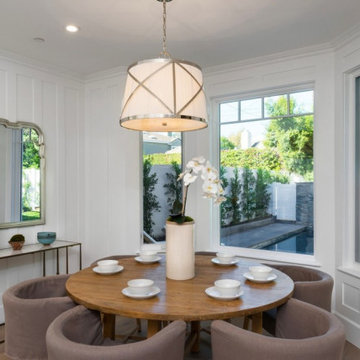
@BuildCisco 1-877-BUILD-57
ロサンゼルスにある中くらいなトラディショナルスタイルのおしゃれなダイニング (朝食スペース、白い壁、無垢フローリング、ベージュの床、格子天井、パネル壁) の写真
ロサンゼルスにある中くらいなトラディショナルスタイルのおしゃれなダイニング (朝食スペース、白い壁、無垢フローリング、ベージュの床、格子天井、パネル壁) の写真
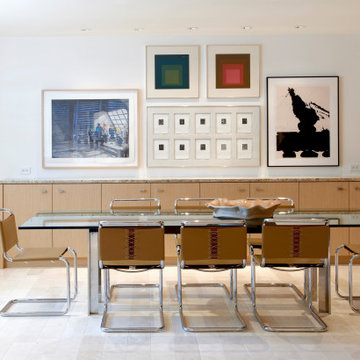
シカゴにある広いコンテンポラリースタイルのおしゃれなダイニング (朝食スペース、白い壁、ライムストーンの床、ベージュの床、パネル壁) の写真
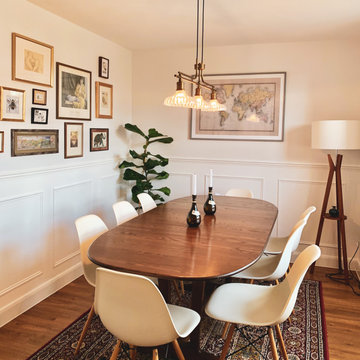
The gallery wall was made up of prints found on Facebook Market place and in charity shops. Some frames were from IKEA and again others from various charity shops.
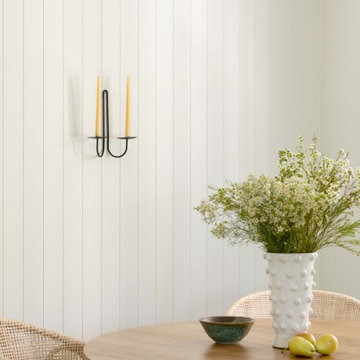
Dining Room
ブリスベンにある高級な中くらいなトランジショナルスタイルのおしゃれなダイニング (朝食スペース、白い壁、コンクリートの床、グレーの床、パネル壁) の写真
ブリスベンにある高級な中くらいなトランジショナルスタイルのおしゃれなダイニング (朝食スペース、白い壁、コンクリートの床、グレーの床、パネル壁) の写真
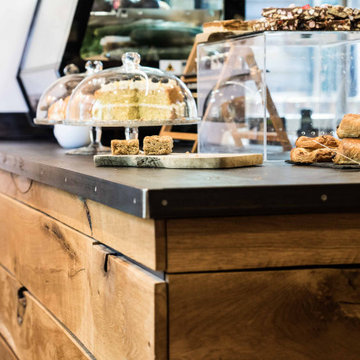
Having worked ten years in hospitality, I understand the challenges of restaurant operation and how smart interior design can make a huge difference in overcoming them.
This once country cottage café needed a facelift to bring it into the modern day but we honoured its already beautiful features by stripping back the lack lustre walls to expose the original brick work and constructing dark paneling to contrast.
The rustic bar was made out of 100 year old floorboards and the shelves and lighting fixtures were created using hand-soldered scaffold pipe for an industrial edge. The old front of house bar was repurposed to make bespoke banquet seating with storage, turning the high traffic hallway area from an avoid zone for couples to an enviable space for groups.
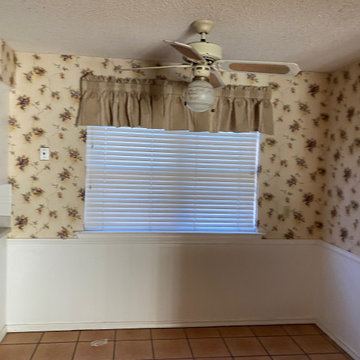
ダラスにあるお手頃価格の中くらいなトランジショナルスタイルのおしゃれなダイニング (朝食スペース、白い壁、クッションフロア、グレーの床、パネル壁) の写真
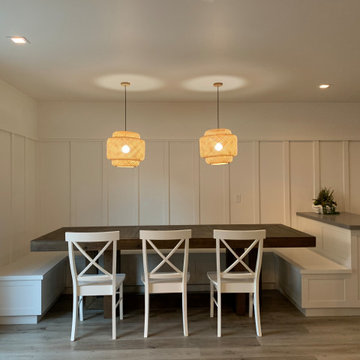
Dining room
オレンジカウンティにあるお手頃価格の小さなビーチスタイルのおしゃれなダイニング (朝食スペース、白い壁、クッションフロア、ベージュの床、パネル壁) の写真
オレンジカウンティにあるお手頃価格の小さなビーチスタイルのおしゃれなダイニング (朝食スペース、白い壁、クッションフロア、ベージュの床、パネル壁) の写真
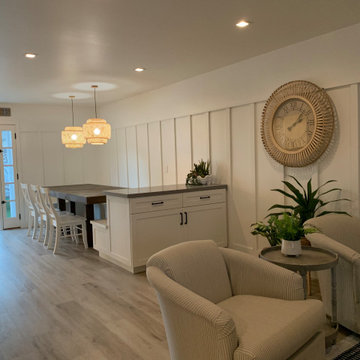
Dining room
オレンジカウンティにあるお手頃価格の小さなビーチスタイルのおしゃれなダイニング (朝食スペース、白い壁、クッションフロア、ベージュの床、パネル壁) の写真
オレンジカウンティにあるお手頃価格の小さなビーチスタイルのおしゃれなダイニング (朝食スペース、白い壁、クッションフロア、ベージュの床、パネル壁) の写真
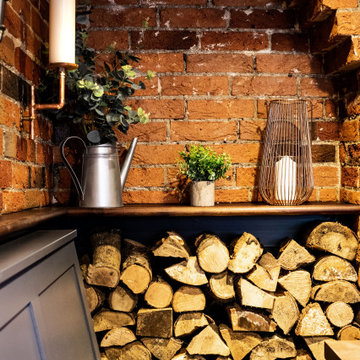
Having worked ten years in hospitality, I understand the challenges of restaurant operation and how smart interior design can make a huge difference in overcoming them.
This once country cottage café needed a facelift to bring it into the modern day but we honoured its already beautiful features by stripping back the lack lustre walls to expose the original brick work and constructing dark paneling to contrast.
The rustic bar was made out of 100 year old floorboards and the shelves and lighting fixtures were created using hand-soldered scaffold pipe for an industrial edge. The old front of house bar was repurposed to make bespoke banquet seating with storage, turning the high traffic hallway area from an avoid zone for couples to an enviable space for groups.
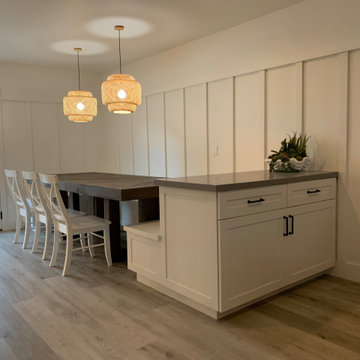
Dining room
オレンジカウンティにあるお手頃価格の小さなビーチスタイルのおしゃれなダイニング (朝食スペース、白い壁、クッションフロア、ベージュの床、パネル壁) の写真
オレンジカウンティにあるお手頃価格の小さなビーチスタイルのおしゃれなダイニング (朝食スペース、白い壁、クッションフロア、ベージュの床、パネル壁) の写真

Having worked ten years in hospitality, I understand the challenges of restaurant operation and how smart interior design can make a huge difference in overcoming them.
This once country cottage café needed a facelift to bring it into the modern day but we honoured its already beautiful features by stripping back the lack lustre walls to expose the original brick work and constructing dark paneling to contrast.
The rustic bar was made out of 100 year old floorboards and the shelves and lighting fixtures were created using hand-soldered scaffold pipe for an industrial edge. The old front of house bar was repurposed to make bespoke banquet seating with storage, turning the high traffic hallway area from an avoid zone for couples to an enviable space for groups.
ダイニング (ベージュの床、グレーの床、朝食スペース、パネル壁) の写真
1

