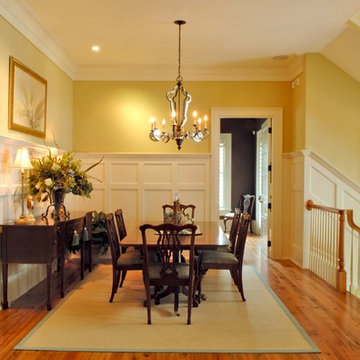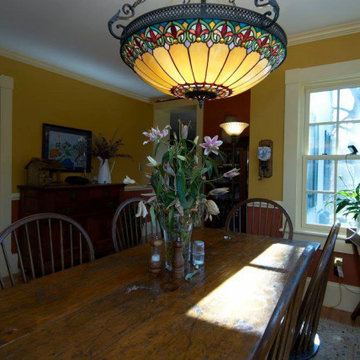ダイニング (ベージュの床、茶色い床、黄色い壁、羽目板の壁) の写真
絞り込み:
資材コスト
並び替え:今日の人気順
写真 1〜16 枚目(全 16 枚)
1/5
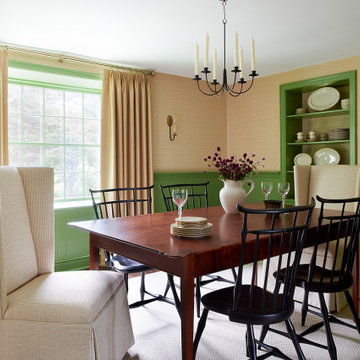
フィラデルフィアにあるトランジショナルスタイルのおしゃれな独立型ダイニング (黄色い壁、濃色無垢フローリング、暖炉なし、茶色い床、パネル壁、羽目板の壁、壁紙) の写真

The Dining room, while open to both the Kitchen and Living spaces, is defined by the Craftsman style boxed beam coffered ceiling, built-in cabinetry and columns. A formal dining space in an otherwise contemporary open concept plan meets the needs of the homeowners while respecting the Arts & Crafts time period. Wood wainscot and vintage wallpaper border accent the space along with appropriate ceiling and wall-mounted light fixtures.
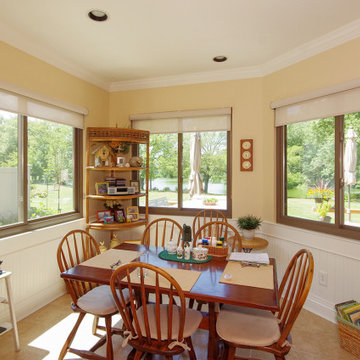
Beautiful new sliding windows we installed in this quaint kitchen dinette.
Three new slider / glider windows from Renewal by Andersen Long Island
ニューヨークにある中くらいなおしゃれなダイニングキッチン (黄色い壁、セラミックタイルの床、暖炉なし、ベージュの床、羽目板の壁) の写真
ニューヨークにある中くらいなおしゃれなダイニングキッチン (黄色い壁、セラミックタイルの床、暖炉なし、ベージュの床、羽目板の壁) の写真
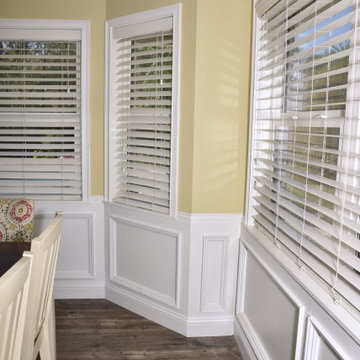
Raised Panel Wainscoting in the traditional style w/ 5 1/4" Colonial Baseboard
ジャクソンビルにあるお手頃価格の中くらいなトラディショナルスタイルのおしゃれなダイニングキッチン (黄色い壁、クッションフロア、茶色い床、羽目板の壁) の写真
ジャクソンビルにあるお手頃価格の中くらいなトラディショナルスタイルのおしゃれなダイニングキッチン (黄色い壁、クッションフロア、茶色い床、羽目板の壁) の写真
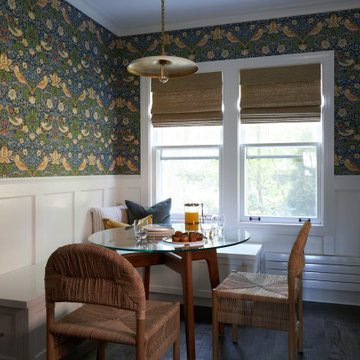
This is the breakfast nook off of the kitchen. It features bench seating with storage drawers beneath.
シカゴにあるお手頃価格の中くらいなトランジショナルスタイルのおしゃれなダイニング (朝食スペース、黄色い壁、濃色無垢フローリング、茶色い床、羽目板の壁) の写真
シカゴにあるお手頃価格の中くらいなトランジショナルスタイルのおしゃれなダイニング (朝食スペース、黄色い壁、濃色無垢フローリング、茶色い床、羽目板の壁) の写真
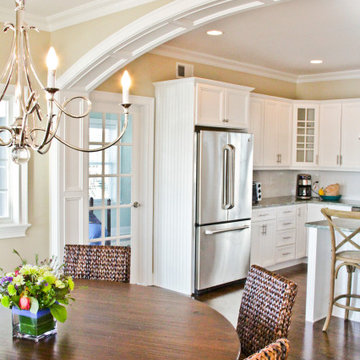
ニューヨークにある高級な中くらいなトラディショナルスタイルのおしゃれなダイニングキッチン (黄色い壁、無垢フローリング、茶色い床、羽目板の壁) の写真
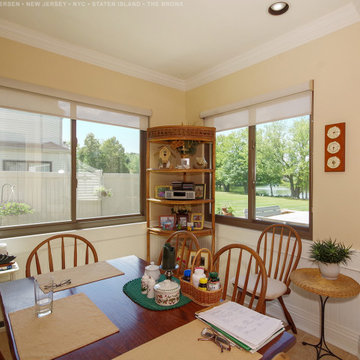
Sliding sandtone windows we installed in this lovely kitchen dinette. This quaint dinette with a country style and wood floors and furniture looks great with these new windows in a nice shade of brown. We are a full service window retailer and installer serving New Jersey, New York City, The Bronx and Staten Island... contact us today!
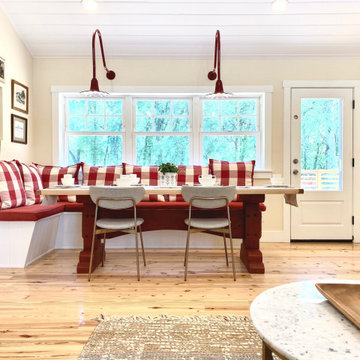
サクラメントにある高級な中くらいなカントリー風のおしゃれなダイニングキッチン (黄色い壁、淡色無垢フローリング、茶色い床、塗装板張りの天井、羽目板の壁) の写真
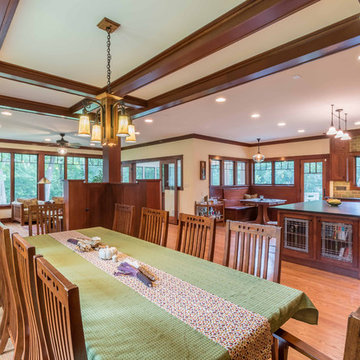
The Dining room, while open to both the Kitchen and Living spaces, is defined by the Craftsman style boxed beam coffered ceiling, built-in cabinetry and columns. A formal dining space in an otherwise contemporary open concept plan meets the needs of the homeowners while respecting the Arts & Crafts time period. Wood wainscot and vintage wallpaper border accent the space along with appropriate ceiling and wall-mounted light fixtures.

The Dining room, while open to both the Kitchen and Living spaces, is defined by the Craftsman style boxed beam coffered ceiling, built-in cabinetry and columns. A formal dining space in an otherwise contemporary open concept plan meets the needs of the homeowners while respecting the Arts & Crafts time period. Wood wainscot and vintage wallpaper border accent the space along with appropriate ceiling and wall-mounted light fixtures.

The Dining room, while open to both the Kitchen and Living spaces, is defined by the Craftsman style boxed beam coffered ceiling, built-in cabinetry and columns. A formal dining space in an otherwise contemporary open concept plan meets the needs of the homeowners while respecting the Arts & Crafts time period. Wood wainscot and vintage wallpaper border accent the space along with appropriate ceiling and wall-mounted light fixtures.
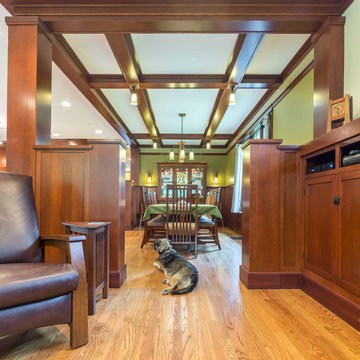
The Dining room, while open to both the Kitchen and Living spaces, is defined by the Craftsman style boxed beam coffered ceiling, built-in cabinetry and columns. A formal dining space in an otherwise contemporary open concept plan meets the needs of the homeowners while respecting the Arts & Crafts time period. Wood wainscot and vintage wallpaper border accent the space along with appropriate ceiling and wall-mounted light fixtures.
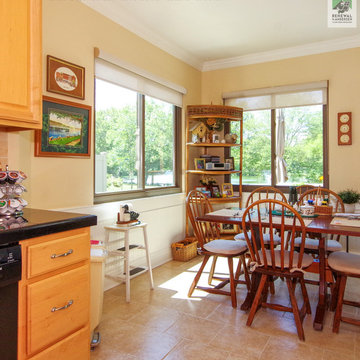
Pretty kitchen dinette with new sliding windows we installed. These brown colors windows, in a color we call Terratone, looks spectacular in this bright and charming country-themed dinette. Get started replacing your windows today with Renewal by Andersen of Long Island, serving Suffolk, Nassau, Queens and Brooklyn.
. . . . . . . . . .
Find out more about replacing your windows -- Contact Us Today! 844-245-2799
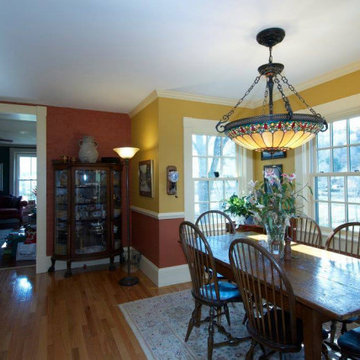
Functional decor in the dining room means more space for dishes.
他の地域にある中くらいなおしゃれな独立型ダイニング (黄色い壁、無垢フローリング、茶色い床、羽目板の壁) の写真
他の地域にある中くらいなおしゃれな独立型ダイニング (黄色い壁、無垢フローリング、茶色い床、羽目板の壁) の写真
ダイニング (ベージュの床、茶色い床、黄色い壁、羽目板の壁) の写真
1
