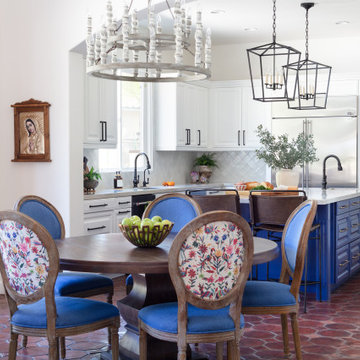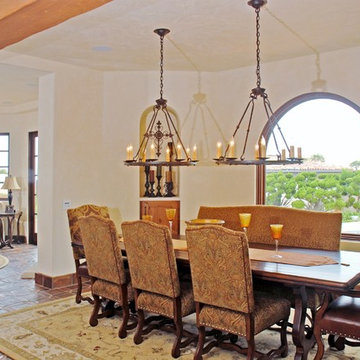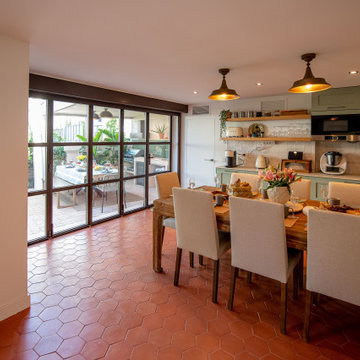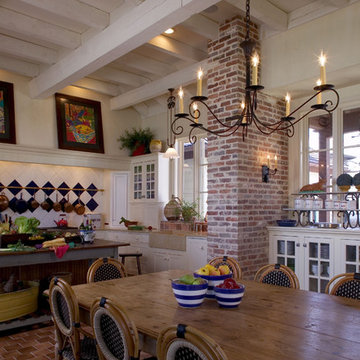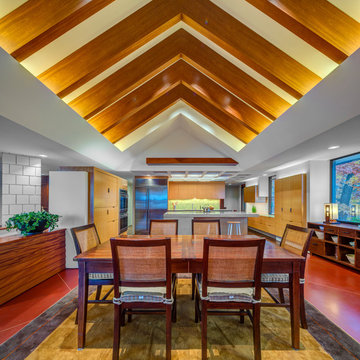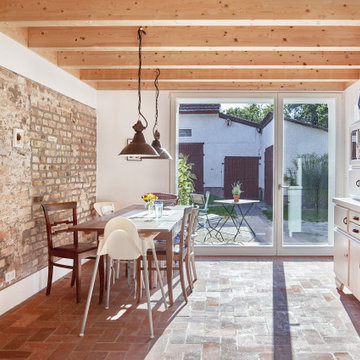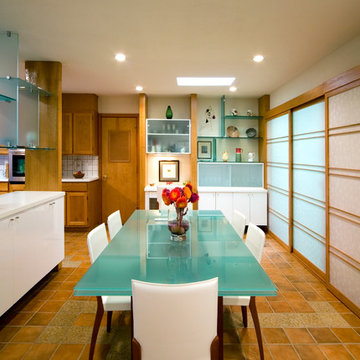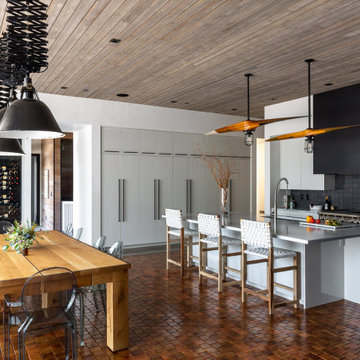広いダイニングキッチン (テラコッタタイルの床) の写真
絞り込み:
資材コスト
並び替え:今日の人気順
写真 1〜20 枚目(全 80 枚)
1/4
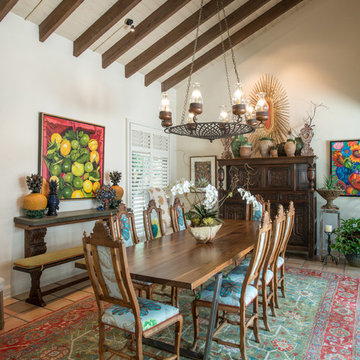
This dining room gains it's spaciousness not just by the size, but by the pitched beam ceiling ending in solid glass doors; looking out onto the entry veranda. The chandelier is an original Isaac Maxwell from the 1960's. The custom table is made from a live edge walnut slab with polished stainless steel legs. This contemporary piece is complimented by ten old Spanish style dining chairs with brightly colored Designers Guild fabric. An 18th century hutch graces the end of the room with an antique eye of God perched on top. A rare antique Persian rug defines the floor space. The art on the walls is part of a vast collection of original art the clients have collected over the years.
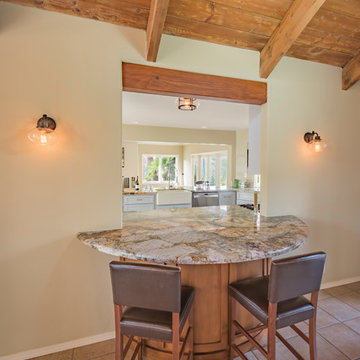
The pass-thru we created created dramatic open views between the various rooms, making this home feel larger and more light-filled. The window viewed thru the opening is nearly 40 feet away from the island in the foreground.
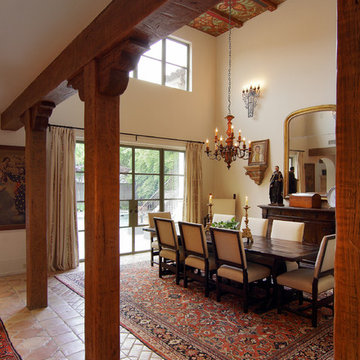
Trey Hunter Photography
ヒューストンにある高級な広い地中海スタイルのおしゃれなダイニングキッチン (ベージュの壁、テラコッタタイルの床、暖炉なし) の写真
ヒューストンにある高級な広い地中海スタイルのおしゃれなダイニングキッチン (ベージュの壁、テラコッタタイルの床、暖炉なし) の写真
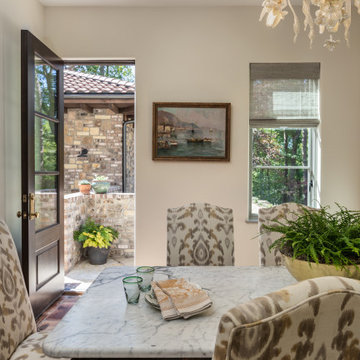
The dining room opens up to the courtyard between the home and garage. Notice the hand made Venetian glass light fixture we imported for the room.
Also notice the 2 1/4" thick custom mahogany door and the lack of casing.
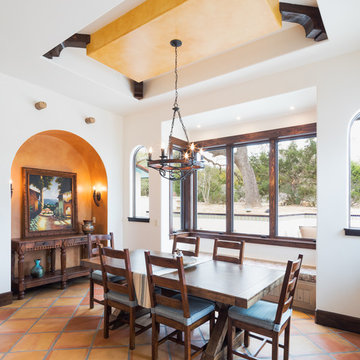
We designed the breakfast room with large windows on two sides for a full view of the pool with it’s arched water features. Once again, a colorful focus is achieved with a bright ceiling and arch blending the saltillo colors into the overall room.
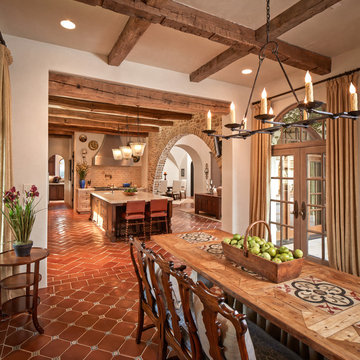
Photographer: Steve Chenn
ヒューストンにある高級な広い地中海スタイルのおしゃれなダイニングキッチン (ベージュの壁、テラコッタタイルの床、暖炉なし、赤い床) の写真
ヒューストンにある高級な広い地中海スタイルのおしゃれなダイニングキッチン (ベージュの壁、テラコッタタイルの床、暖炉なし、赤い床) の写真
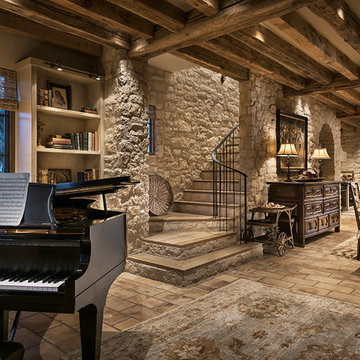
Live piano music can be played in the library for dear friends sitting in the kitchen and living room connected through an open-floor plan.
Location: Paradise Valley, AZ
Photography: Mark Boisclair
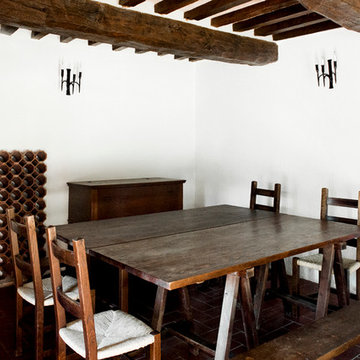
La grande sala da pranzo con cucina ricorda la semplicità di un tempo grazie agli arredi tipici dell'arte povera.
ローマにあるお手頃価格の広いカントリー風のおしゃれなダイニングキッチン (テラコッタタイルの床、白い壁、茶色い床) の写真
ローマにあるお手頃価格の広いカントリー風のおしゃれなダイニングキッチン (テラコッタタイルの床、白い壁、茶色い床) の写真
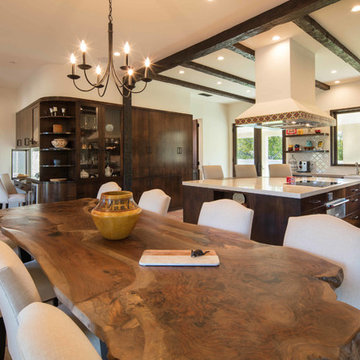
Opening up the wall between the dining room and the kitchen allowed an uninterrupted view to the back yard. The ceiling treatment and subsequent floor accent give the illusion of separation between the two spaces.
Photography by Studio 101 West.
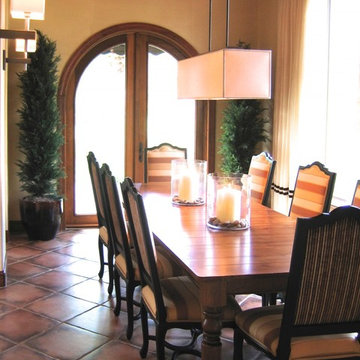
A traditional farm table with custom upholstered dining chairs. Horizontal stripes on the in-back of the chairs updates the traditional frames. Modern box linen lighting and microfiber-banded panels also keep the space current.
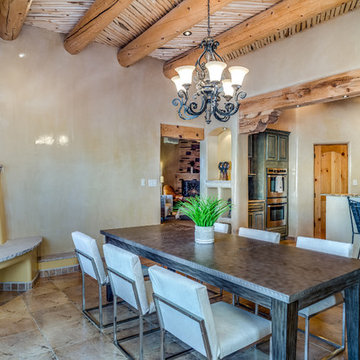
Lou Novick Photography
他の地域にある広いサンタフェスタイルのおしゃれなダイニングキッチン (黄色い壁、テラコッタタイルの床、コーナー設置型暖炉、漆喰の暖炉まわり、茶色い床) の写真
他の地域にある広いサンタフェスタイルのおしゃれなダイニングキッチン (黄色い壁、テラコッタタイルの床、コーナー設置型暖炉、漆喰の暖炉まわり、茶色い床) の写真
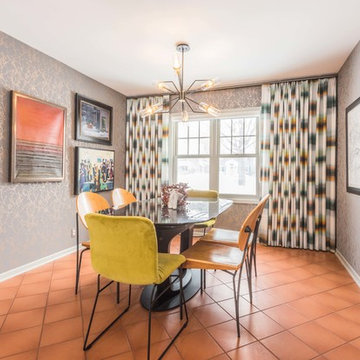
Photographer: Chuck Korpi
ミネアポリスにある広いコンテンポラリースタイルのおしゃれなダイニングキッチン (グレーの壁、テラコッタタイルの床、赤い床) の写真
ミネアポリスにある広いコンテンポラリースタイルのおしゃれなダイニングキッチン (グレーの壁、テラコッタタイルの床、赤い床) の写真
広いダイニングキッチン (テラコッタタイルの床) の写真
1
