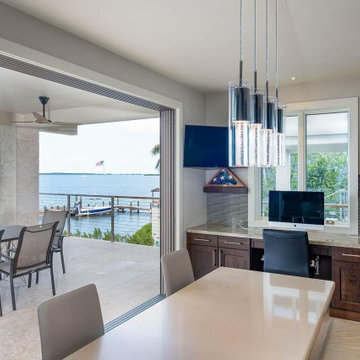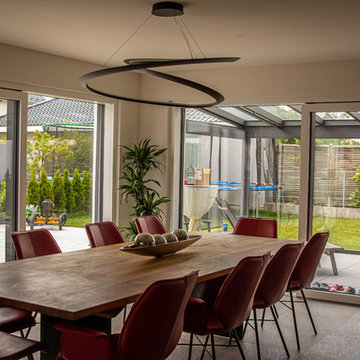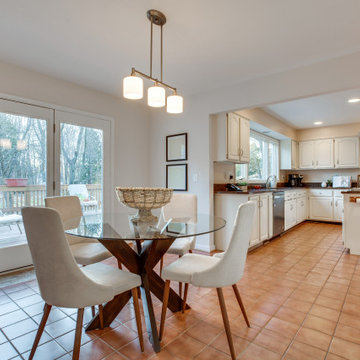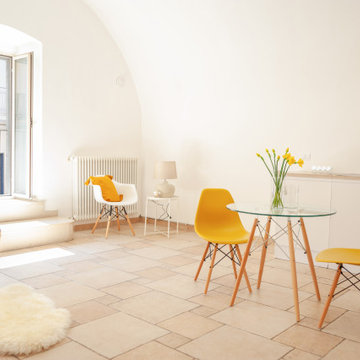LDK (テラコッタタイルの床、ベージュの床、朝食スペース) の写真
絞り込み:
資材コスト
並び替え:今日の人気順
写真 1〜20 枚目(全 51 枚)
1/5
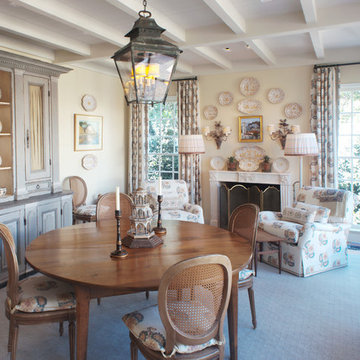
Porter Fuqua
ダラスにある高級な中くらいなトラディショナルスタイルのおしゃれなLDK (ベージュの壁、標準型暖炉、漆喰の暖炉まわり、ベージュの床、テラコッタタイルの床) の写真
ダラスにある高級な中くらいなトラディショナルスタイルのおしゃれなLDK (ベージュの壁、標準型暖炉、漆喰の暖炉まわり、ベージュの床、テラコッタタイルの床) の写真
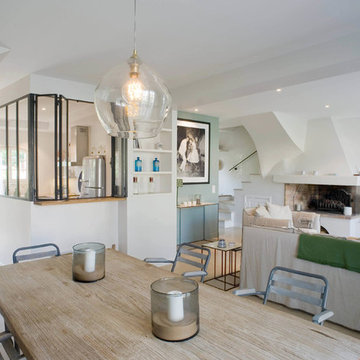
Rénovation de deux maisons de pêcheurs, pour n'en former qu'une seule.
La réunion de ces deux maisons a permis un agrandissement significatif de l’espace d’habitat pour laisser place à de beaux volumes notamment au rez-de-chaussée avec un vaste salon-séjour. Matériaux naturels, esprit verrière pour la cuisine, contrastes de couleurs… une sensation de fraicheur et d'évasion plane dans cette maison au bord du canal.
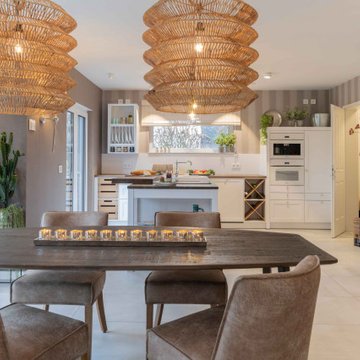
Der große Essplatz befindet sich im Erkerbereich des
Quergiebels: An dem rustikalen Tisch aus dunklem Holz lässt sich wunderbar mit vielen Gästen speisen und dabei der Blick nach draußen genießen. Die angrenzende Küche (14,00 Quadratmeter) besitzt eine Arbeitsfläche mit direktem Gartenblick und einen schicken Kochtresen mit zwei Essplätzen für das schnelle Frühstück am Morgen oder den Nachmittags-Cappuccino. Ungemein praktisch ist die Speisekammer (5,39 Quadratmeter) unter der Treppe, die direkt von der Küche zugänglich ist.
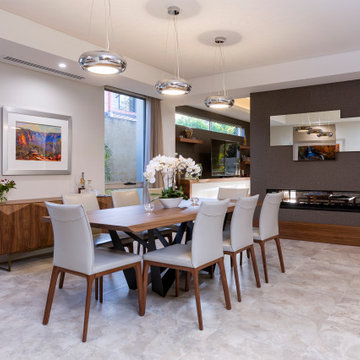
Striking and sophisticated, bold and exciting, and streets ahead in its quality and cutting edge design – Ullapool Road is a showcase of contemporary cool and classic function, and is perfectly at home in a modern urban setting.
Ullapool Road brings an exciting and bold new look to the Atrium Homes collection.
It is evident from the street front this is something different. The timber-lined ceiling has a distinctive stacked stone wall that continues inside to the impressive foyer, where the glass and stainless steel staircase takes off from its marble base to the upper floor.
The quality of this home is evident at every turn – American Black Walnut is used extensively; 35-course ceilings are recessed and trough-lit; 2.4m high doorways create height and volume; and the stunning feature tiling in the bathrooms adds to the overall sense of style and sophistication.
Deceptively spacious for its modern, narrow lot design, Ullapool Road is also a masterpiece of design. An inner courtyard floods the heart of the home with light, and provides an attractive and peaceful outdoor sitting area convenient to the guest suite. A lift well thoughtfully futureproofs the home while currently providing a glass-fronted wine cellar on the lower level, and a study nook upstairs. Even the deluxe-size laundry dazzles, with its two huge walk-in linen presses and iron station.
Tailor-designed for easy entertaining, the big kitchen is a masterpiece with its creamy CaesarStone island bench and splashback, stainless steel appliances, and separate scullery with loads of built-in storage.
Elegant dining and living spaces, separated by a modern, double-fronted gas fireplace, flow seamlessly outdoors to a big alfresco with built-in kitchen facilities.
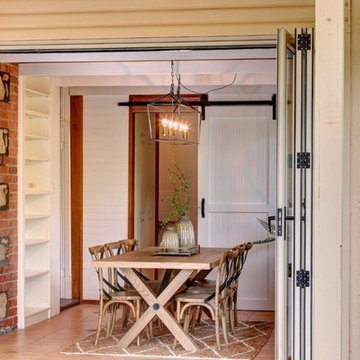
Shane Harris. http://archimagery.com.au
アデレードにあるお手頃価格の中くらいなカントリー風のおしゃれなLDK (白い壁、テラコッタタイルの床、ベージュの床) の写真
アデレードにあるお手頃価格の中くらいなカントリー風のおしゃれなLDK (白い壁、テラコッタタイルの床、ベージュの床) の写真
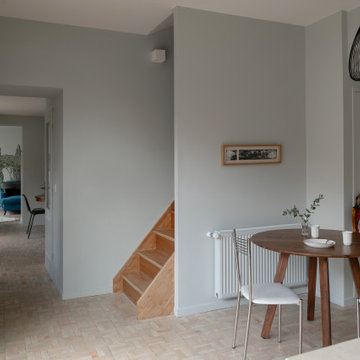
La visite de notre projet Chasse continue ! Nous vous emmenons ici dans la cuisine dessinée et réalisée sur mesure. Pour pimper cette cuisine @recordcuccine, aux jolies tonalités vert gris et moka ,son îlot en chêne, ses portes toute hauteur et ses niches ouvertes rétroéclairées, nous l’avons associée avec un plan de travail en pierre de chez @maisonderudet, des carreaux bejmat au sol de chez @mediterrananée stone, enrichie d'un deck en ipé que sépare une large baie coulissante de chez @alu style .
Découvrez les coulisses du chantier dans nos dossier " carnets de chantier" ! ?
Ici la cuisine salle à manger ??
Architecte : @synesthesies
? @sabine_serrad
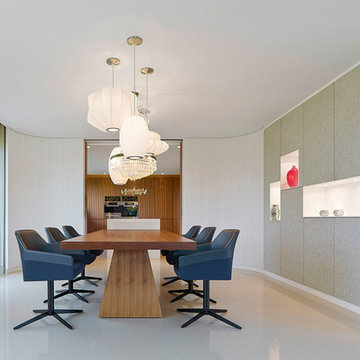
Photography: Zooey Braun Roemerstr. 51, Stuttgart, T +49 (0)711 6400361, zooey@zooeybraun.de
シュトゥットガルトにある中くらいなコンテンポラリースタイルのおしゃれなLDK (白い壁、テラコッタタイルの床、ベージュの床) の写真
シュトゥットガルトにある中くらいなコンテンポラリースタイルのおしゃれなLDK (白い壁、テラコッタタイルの床、ベージュの床) の写真
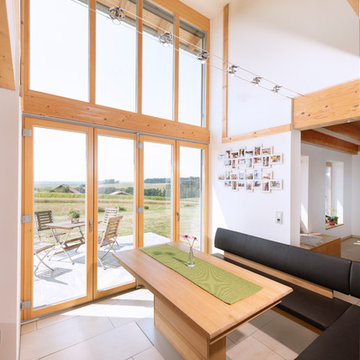
ニュルンベルクにあるラグジュアリーな広い北欧スタイルのおしゃれなLDK (白い壁、テラコッタタイルの床、ベージュの床、暖炉なし) の写真
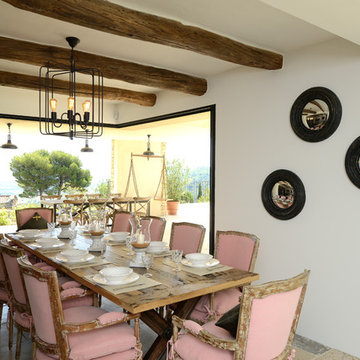
Une autre vue de cette salle a manger ou vous pouvez mieux visualiser cette table, ainsi que ces jolies fauteuils.
Sans oublier la vue !!!!!
リールにある高級な中くらいなトランジショナルスタイルのおしゃれなLDK (白い壁、テラコッタタイルの床、暖炉なし、ベージュの床) の写真
リールにある高級な中くらいなトランジショナルスタイルのおしゃれなLDK (白い壁、テラコッタタイルの床、暖炉なし、ベージュの床) の写真
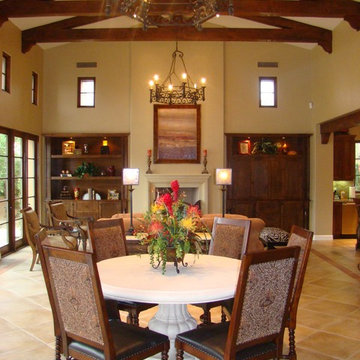
バンクーバーにある中くらいな地中海スタイルのおしゃれなLDK (ベージュの壁、テラコッタタイルの床、暖炉なし、ベージュの床) の写真
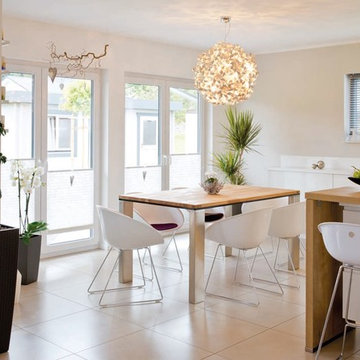
Auf cremefarbenen, großformatigen Fliesen geht es ins Wohn-Esszimmer mit Küche. Links hinter einer Wand verbirgt sich die gemütliche Sofaecke, rechts die Küche mit großem Kochtresen und im Erker der Essplatz. © FingerHaus GmbH
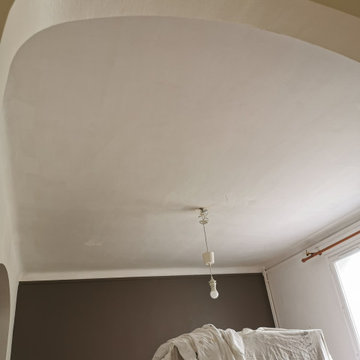
Suite des travaux dans la maison de ma cliente,
Le séjour maintenant :
Voici les photos avant et après.
Deux couches murs, avec enduit entre les couches.
Trois couches sur le plafond, avec 3 passes d'enduits.
Super résultat , très belle couleur sur le fond de la pièce pour donner un effet de profondeur.
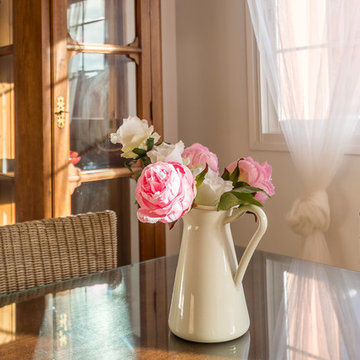
Home&Haus Homestaging & Photography | Maite Fragueiro
他の地域にある高級な中くらいな地中海スタイルのおしゃれなLDK (白い壁、テラコッタタイルの床、薪ストーブ、レンガの暖炉まわり、ベージュの床) の写真
他の地域にある高級な中くらいな地中海スタイルのおしゃれなLDK (白い壁、テラコッタタイルの床、薪ストーブ、レンガの暖炉まわり、ベージュの床) の写真
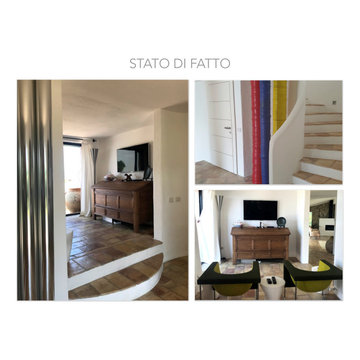
Prima del restyling
ミラノにあるお手頃価格のモダンスタイルのおしゃれなLDK (白い壁、テラコッタタイルの床、ベージュの床) の写真
ミラノにあるお手頃価格のモダンスタイルのおしゃれなLDK (白い壁、テラコッタタイルの床、ベージュの床) の写真
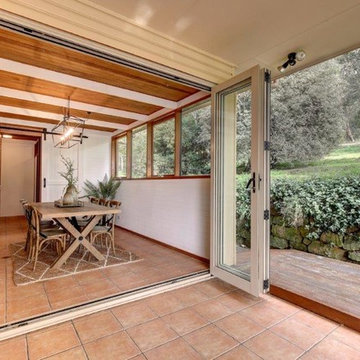
Shane Harris. http://archimagery.com.au
アデレードにあるお手頃価格の中くらいなカントリー風のおしゃれなLDK (白い壁、テラコッタタイルの床、ベージュの床) の写真
アデレードにあるお手頃価格の中くらいなカントリー風のおしゃれなLDK (白い壁、テラコッタタイルの床、ベージュの床) の写真
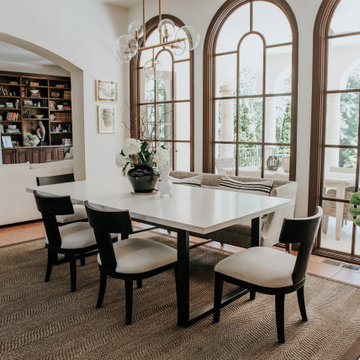
As soon as you step into this Atlanta home your eyes are drawn to this high quality custom table. The table and space were designed by local Designer, Sally Rotenstreich. The table is our Braylon Square design. A simplistic structure with two waterfall, hand welded heavy gauge steel legs. A strong and sturdy design with the ability to be customized and styled to fit any aesthetic home.
The table is 90” Long x 45” Wide x 30” High. The beautiful 1.5” Seamless Slab is crafted out of Cherry Hardwoods with a Rustic Cream finish without a glaze. The top is supported by a hand welded Braylon Square Base with a Matte Black color.
LDK (テラコッタタイルの床、ベージュの床、朝食スペース) の写真
1
