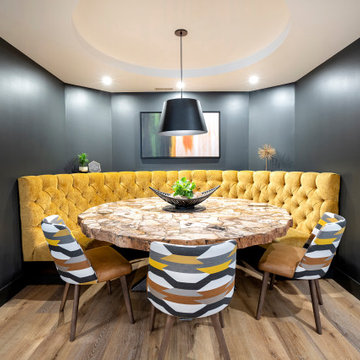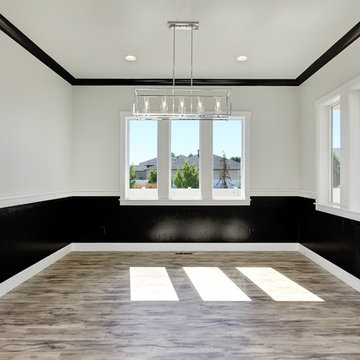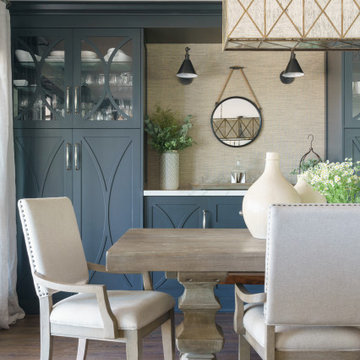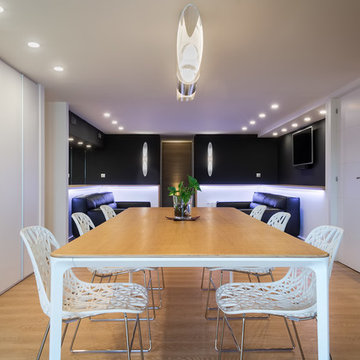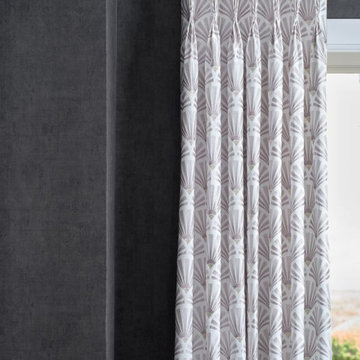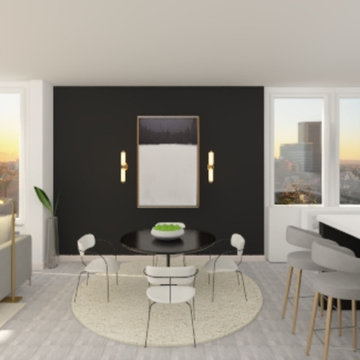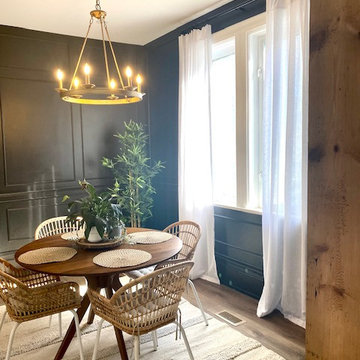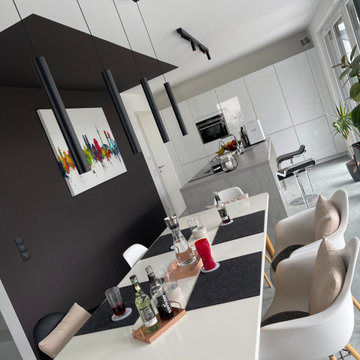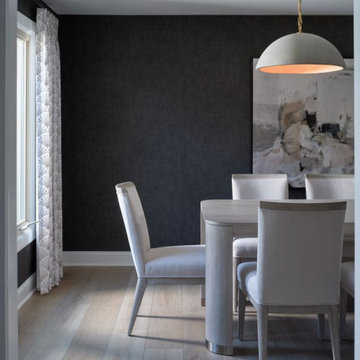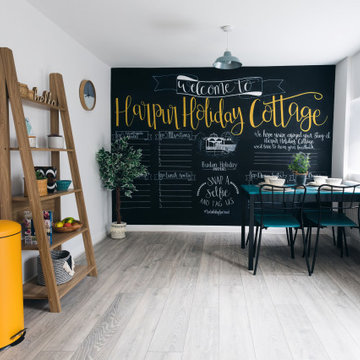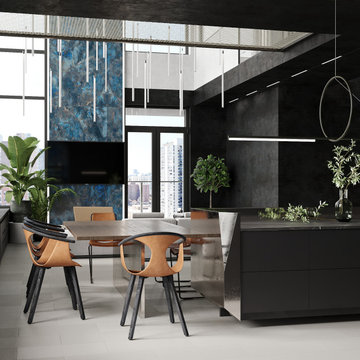ダイニング (テラコッタタイルの床、クッションフロア、黒い壁) の写真
絞り込み:
資材コスト
並び替え:今日の人気順
写真 1〜20 枚目(全 25 枚)
1/4

Open concept interior includes fireplace with charred wood surround, open riser stairs with Eastern White Pine treads, and Viewrail cable rail system - HLodge - Lakeside Renovation - Lake Lemon in Unionville, IN - HAUS | Architecture For Modern Lifestyles - Christopher Short - Derek Mills - WERK | Building Modern
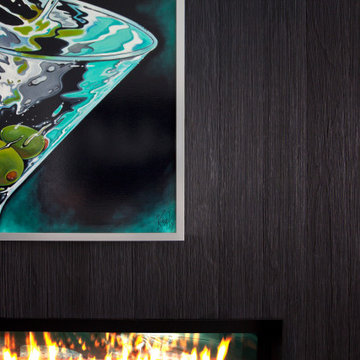
Exterior charred wood siding continues inside to wrap two-sided gas fireplace separating dining and living room spaces - HLODGE - Unionville, IN - Lake Lemon - HAUS | Architecture For Modern Lifestyles (architect + photographer) - WERK | Building Modern (builder)
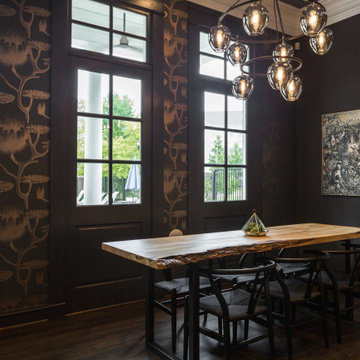
Dynamism and elegance are the leading themes of this upscale apartment's amenity spaces. Exotic materials and imagery, custom-fabricated furnishings, and locally-sourced art, make for a visually harmonious experience throughout.
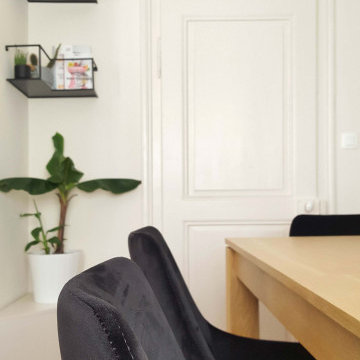
Un graphisme original
Dans ce grand appartement, les espaces multifonctionnels et lumineux avaient besoin d’être remis au goût du jour. Nos clients souhaitaient moderniser leur intérieur et mettre en valeur le mobilier existant.
Particularité de la cuisine de 20m², la salle à manger se trouve en enfilade derrière l’îlot central. Nos clients ayant déjà opté pour un mur noir en fond nous l’avons accentué en créant un véritable mur de chevrons. Travaillé de manière graphique, ce mur accent apporte beaucoup de charme à ce volume et définit l’emplacement de l’espace repas. Son assise, une banquette XXL réalisée sur mesure s’étend de part en part de la pièce et accueille les nombreuses plantes vertes.
Côté cuisine, un relooking a permis de conserver la majorité des meubles existants. Selon le souhait de nos clients, le mobilier en très bon état a simplement été repeint et des poignées en cuir très tendance ont été installées. Seul l’ensemble de meubles hauts a été remplacé au profit d’une composition plus légère visuellement jouant sur des placards de dimensions variées.
Au salon, le meuble tv déjà présent est réveillé par une teinte douce et des étagères en chêne massif. Le joli mur bleu séparant les deux pièces est habillé d’un ensemble d’assiettes au design actuel et d’un miroir central qui joue sur la rondeur. En fond de pièce, un bureau épuré et fonctionnel prend place. Le large plan est associé à un duo d’étagères verticales décoratives qui s’élancent jusqu’au plafond pour équilibrer les volumes.
Pour les couleurs, des teintes douces et élégantes comme le blanc ou le beige mettent en valeur la luminosité et la décoration. Un contraste entre ces couleurs claires et le noir apportent de la modernité et les tons orangés réchauffent l’atmosphère. Le mobilier épuré et les touches de métal se marient naturellement pour donner du caractère à cet appartement, ergonomique et convivial dans lequel les matières se mêlent les unes aux autres avec simplicité.
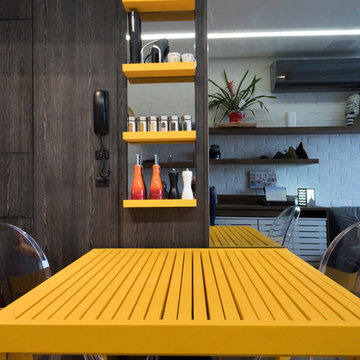
Photo by Patrícia Castilho - @pati.castilho
他の地域にある小さなモダンスタイルのおしゃれなダイニングキッチン (黒い壁、クッションフロア、グレーの床) の写真
他の地域にある小さなモダンスタイルのおしゃれなダイニングキッチン (黒い壁、クッションフロア、グレーの床) の写真
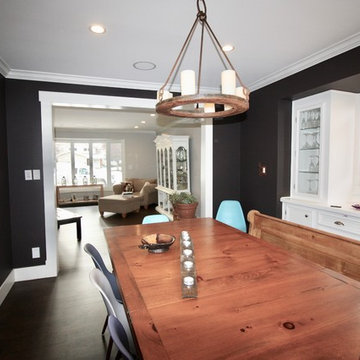
カルガリーにある小さなトランジショナルスタイルのおしゃれな独立型ダイニング (黒い壁、クッションフロア、暖炉なし、茶色い床) の写真
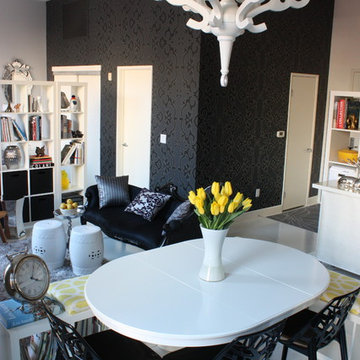
Photo Credits by Masahiko Tanaka
ロサンゼルスにあるエクレクティックスタイルのおしゃれなダイニング (黒い壁、クッションフロア) の写真
ロサンゼルスにあるエクレクティックスタイルのおしゃれなダイニング (黒い壁、クッションフロア) の写真
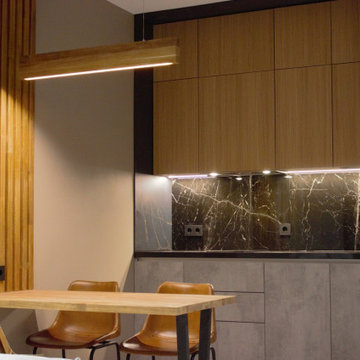
Дизайн и реализация объекта выполнена студией DERSO INTERIOR.
サンクトペテルブルクにある低価格の小さなコンテンポラリースタイルのおしゃれなダイニング (黒い壁、クッションフロア、茶色い床) の写真
サンクトペテルブルクにある低価格の小さなコンテンポラリースタイルのおしゃれなダイニング (黒い壁、クッションフロア、茶色い床) の写真
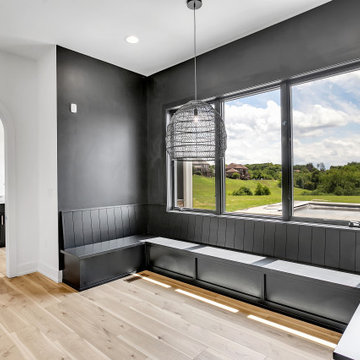
painted black breakfast nook
他の地域にある高級な広い北欧スタイルのおしゃれなダイニング (朝食スペース、黒い壁、クッションフロア、茶色い床、パネル壁) の写真
他の地域にある高級な広い北欧スタイルのおしゃれなダイニング (朝食スペース、黒い壁、クッションフロア、茶色い床、パネル壁) の写真
ダイニング (テラコッタタイルの床、クッションフロア、黒い壁) の写真
1
