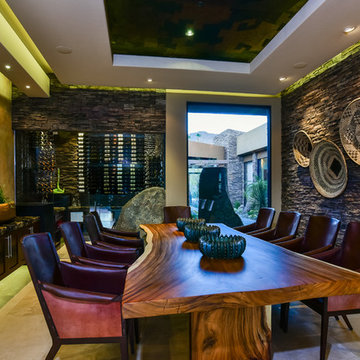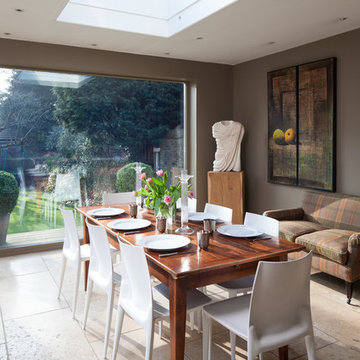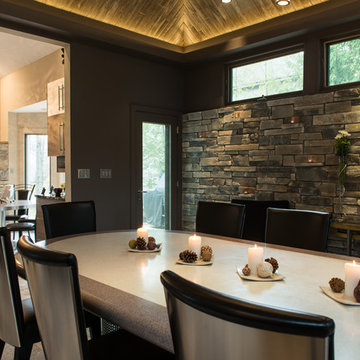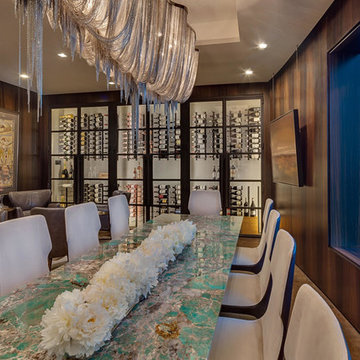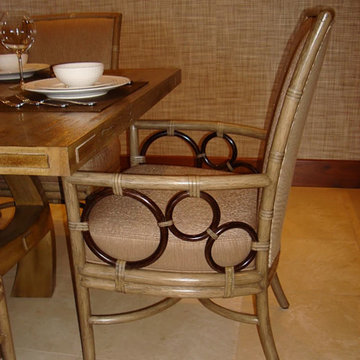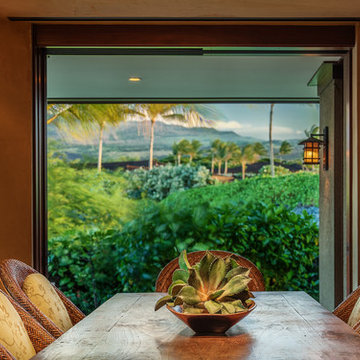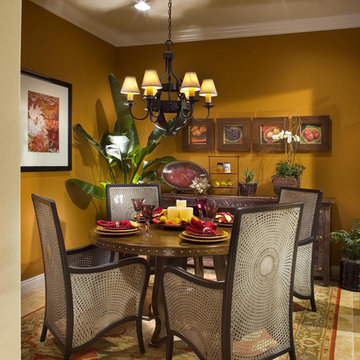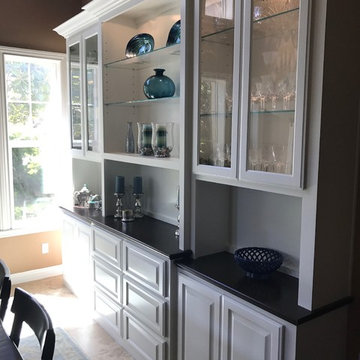ダイニング (テラコッタタイルの床、トラバーチンの床、茶色い壁) の写真
絞り込み:
資材コスト
並び替え:今日の人気順
写真 1〜20 枚目(全 110 枚)
1/4

We love this traditional style formal dining room with stone walls, chandelier, and custom furniture.
フェニックスにあるラグジュアリーな巨大なラスティックスタイルのおしゃれな独立型ダイニング (茶色い壁、トラバーチンの床、両方向型暖炉、石材の暖炉まわり) の写真
フェニックスにあるラグジュアリーな巨大なラスティックスタイルのおしゃれな独立型ダイニング (茶色い壁、トラバーチンの床、両方向型暖炉、石材の暖炉まわり) の写真

Inside the contemporary extension in front of the house. A semi-industrial/rustic feel is achieved with exposed steel beams, timber ceiling cladding, terracotta tiling and wrap-around Crittall windows. This wonderully inviting space makes the most of the spectacular panoramic views.

The ceiling is fab, the walls are fab, the tiled floors are fab. To balance it all, we added a stunning rugs, custom furnishings and lighting. We used shades of blue to balance all the brown and the highlight the ceiling. This Dining Room says come on in and stay a while.

The master suite in this 1970’s Frank Lloyd Wright-inspired home was transformed from open and awkward to clean and crisp. The original suite was one large room with a sunken tub, pedestal sink, and toilet just a few steps up from the bedroom, which had a full wall of patio doors. The roof was rebuilt so the bedroom floor could be raised so that it is now on the same level as the bathroom (and the rest of the house). Rebuilding the roof gave an opportunity for the bedroom ceilings to be vaulted, and wood trim, soffits, and uplighting enhance the Frank Lloyd Wright connection. The interior space was reconfigured to provide a private master bath with a soaking tub and a skylight, and a private porch was built outside the bedroom.
The dining room was given a face-lift by removing the old mirrored china built-in along the wall and adding simple shelves in its place.
Contractor: Meadowlark Design + Build
Interior Designer: Meadowlark Design + Build
Photographer: Emily Rose Imagery
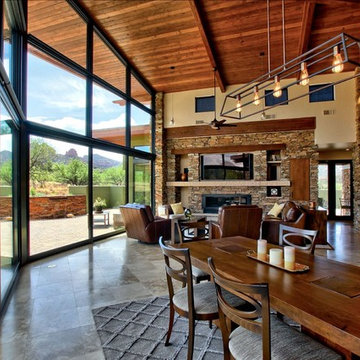
Open floor plan and floor to ceiling windows to take advantage of the Sedona, AZ views.
フェニックスにある高級な小さなサンタフェスタイルのおしゃれなLDK (茶色い壁、トラバーチンの床、石材の暖炉まわり) の写真
フェニックスにある高級な小さなサンタフェスタイルのおしゃれなLDK (茶色い壁、トラバーチンの床、石材の暖炉まわり) の写真
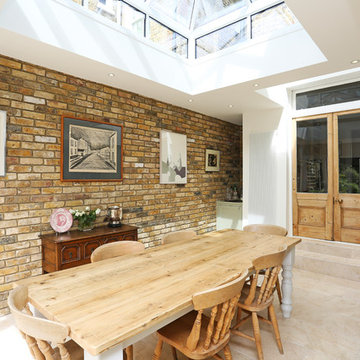
Fine House Photography
ロンドンにある高級な中くらいなカントリー風のおしゃれなダイニングキッチン (テラコッタタイルの床、ベージュの床、茶色い壁) の写真
ロンドンにある高級な中くらいなカントリー風のおしゃれなダイニングキッチン (テラコッタタイルの床、ベージュの床、茶色い壁) の写真
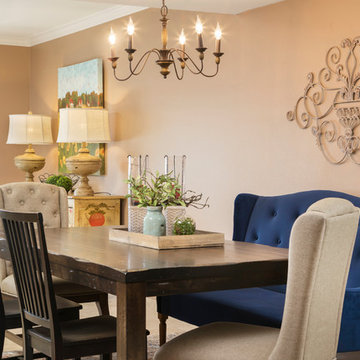
A 700 square foot space in the city gets a farmhouse makeover while preserving the clients’ love for all things colorfully eclectic and showcasing their favorite flea market finds! Featuring an entry way, living room, dining room and great room, the entire design and color scheme was inspired by the clients’ nostalgic painting of East Coast sunflower fields and a vintage console in bold colors.
Shown in this Photo: an eclectic mix-n-match of chairs at the rustic heirloom table include contemporary slat back chairs, tufted captains’ chairs and a tufted banquette in a navy hue all accented by farmhouse lighting and accessories. | Photography Joshua Caldwell.
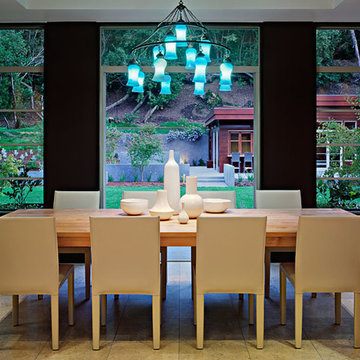
This residence was designed as a series of linked pavilions inspired by the relationship to nature found in traditional Japanese vernacular architecture. The site was conceived and planned in collaboration with Brent Cottong, landscape architect, creating an integration of interior and exterior living spaces, view corridors and site lines. The home was sited around existing natural elements that include a heritage Coast Live Oak tree, a stand of redwoods and a seasonal creek.
The interior of the house glows with natural light that suffuses the space. The geometry and fenestration maximize natural light and incorporate energy efficient climate-responsive solar design principles. Solar orientation photographs were taken throughout the site, on which a solar study was based, contributing to the generation of the design.
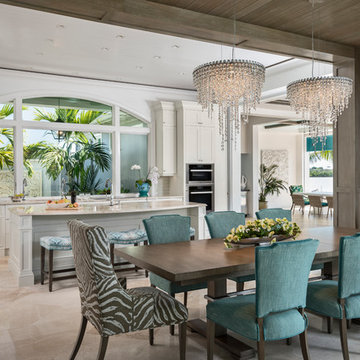
Amber Frederiksen Photography
他の地域にある広いトランジショナルスタイルのおしゃれなダイニングキッチン (茶色い壁、暖炉なし、ベージュの床、トラバーチンの床) の写真
他の地域にある広いトランジショナルスタイルのおしゃれなダイニングキッチン (茶色い壁、暖炉なし、ベージュの床、トラバーチンの床) の写真
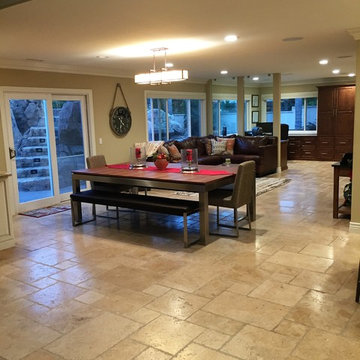
Full home design-build remodel: Open floor plan dining room and family game room (with office behind) right off of the kitchen with chiseled edge travertine flooring installed in a versailles pattern. Dining table transforms into a pool table for game night and the large custom leather couch was specifically sized to fit the room and the family. Fiezy Azeri 5 x 8 area rug anchors the game room sofa. Wine bar off to the left. French doors access the pool area and large windows let in plenty of natural light throughout.
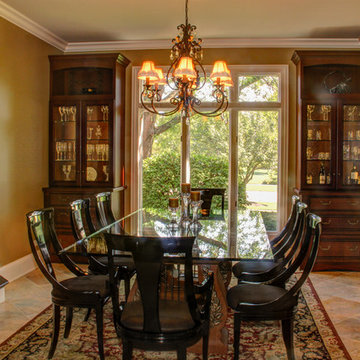
What started as a kitchen remodeling project turned into a large interior renovation of the entire first floor of the home. As design got underway for a new kitchen, the homeowners quickly decided to update the entire first floor to match the new open kitchen.
The kitchen was updated with new appliances, countertops, and Fieldstone cabinetry. Fieldstone Cabinetry was also added in the laundry room to allow for more storage space and a place to drop coats and shoes.
The dining room was redecorated with wainscoting and a chandelier. The powder room was updated and the main staircase received a makeover as well. The living room fireplace surround was changed from brick to stone for a more elegant look.
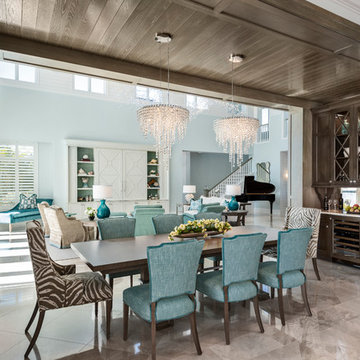
Amber Frederiksen Photography
他の地域にあるトランジショナルスタイルのおしゃれなダイニングキッチン (茶色い壁、トラバーチンの床、ベージュの床) の写真
他の地域にあるトランジショナルスタイルのおしゃれなダイニングキッチン (茶色い壁、トラバーチンの床、ベージュの床) の写真
ダイニング (テラコッタタイルの床、トラバーチンの床、茶色い壁) の写真
1
