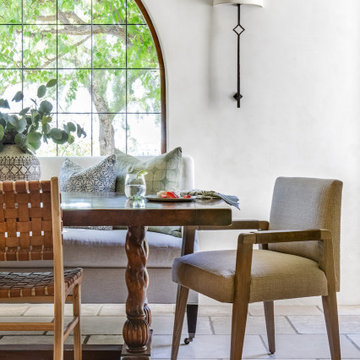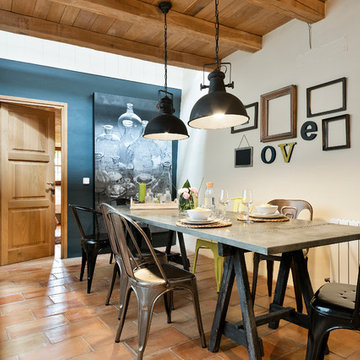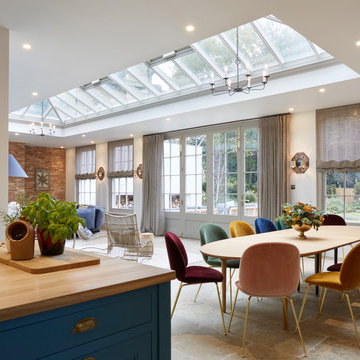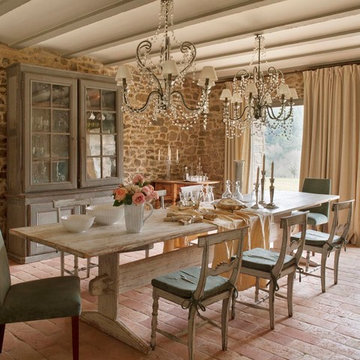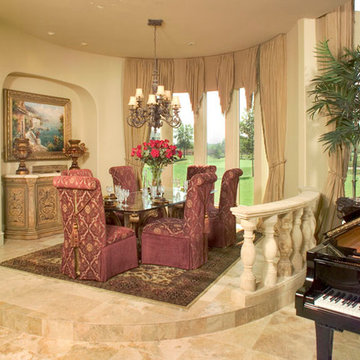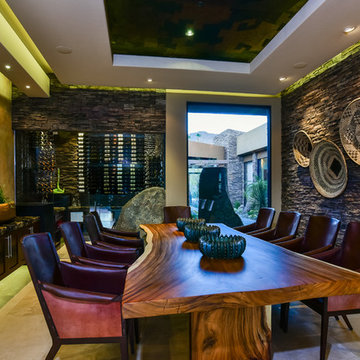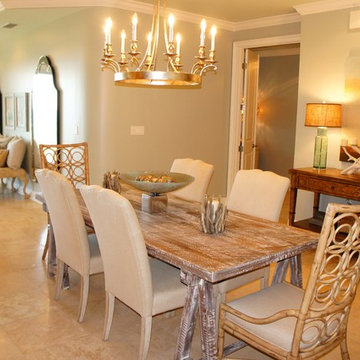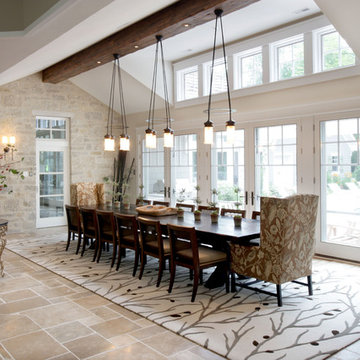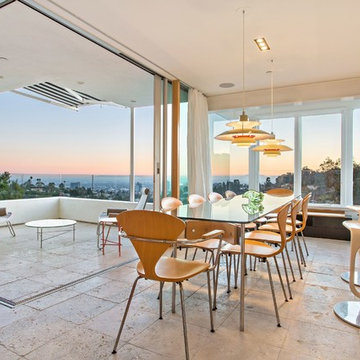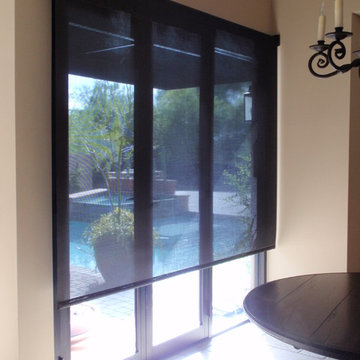LDK (テラコッタタイルの床、トラバーチンの床) の写真
絞り込み:
資材コスト
並び替え:今日の人気順
写真 1〜20 枚目(全 1,058 枚)
1/4

マルセイユにある高級な広い地中海スタイルのおしゃれなLDK (白い壁、トラバーチンの床、標準型暖炉、石材の暖炉まわり、ベージュの床、表し梁) の写真
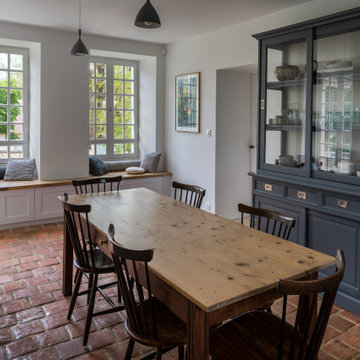
Table chinée et revernie; chaises scandinaves vintage de Nässjö; mobiliers de cuisine Ikea Savedal; plans de travail en chêne massif; vaisselier de Tikamoon; suspensions Dokka et et House Doctor. Banquette réalisée sur-mesure.

ルアーブルにある高級な中くらいなトランジショナルスタイルのおしゃれなLDK (白い壁、テラコッタタイルの床、標準型暖炉、石材の暖炉まわり、ピンクの床、表し梁) の写真
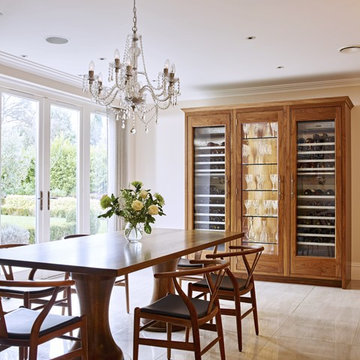
This traditional Walnut Kitchen is a classic design for this contemporary family home in South West London. The large open plan living space has dining space for 8 and soft seating to watch TV and relax too. All the furniture is scaled to suit the large open plan space.
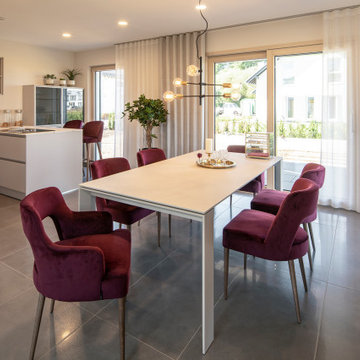
Es ist eine wahre Freude, das MEDLEY 3.0 zu besichtigen – und erst recht, darin zu wohnen. FingerHaus hat hier smarte Wohntechnik verbaut, die den Eigentümern ein ganz besonders komfortables Leben ermöglicht. Kostprobe gefällig? Ein Tipp aufs Tablet und die intelligente Beleuchtungssteuerung taucht das Wohnzimmer in Wohlfühlatmosphäre, Smart-TV und Surround-Anlage schalten sich ein und die elektrische Rollladensteuerung der Schiebeläden verdunkelt den Raum. Rauf aufs Sofa – und genießen! Selbst der vorbereitete Snack im Backofen ist dank Anbindung der Haushaltsgeräte eine Sache von Sekunden.
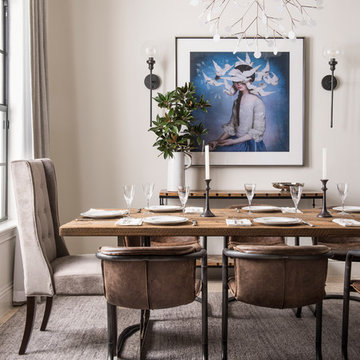
Stephen Allen Photography
オーランドにあるラグジュアリーな中くらいなコンテンポラリースタイルのおしゃれなLDK (白い壁、トラバーチンの床、暖炉なし) の写真
オーランドにあるラグジュアリーな中くらいなコンテンポラリースタイルのおしゃれなLDK (白い壁、トラバーチンの床、暖炉なし) の写真
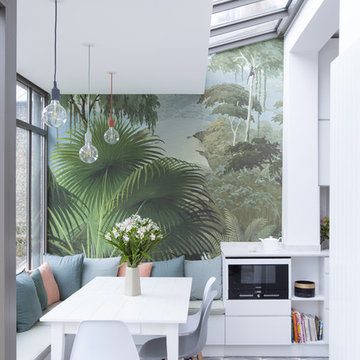
Salle à manger dans le prolongement de la cuisine avec une banquette sous la véranda.
Véranda qui a été entièrement refaite pour apporter une isolation maximum et une réelle nouvelle pièce de vie
Crédits Fabienne Delafraye
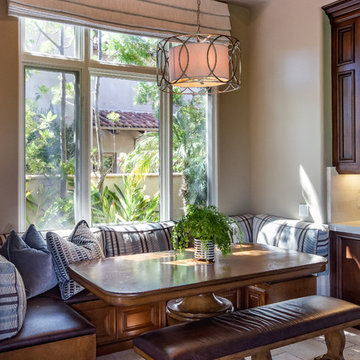
This is where the previous buyer had a mosque type drywall over this area hiding this wonderful nook! We decided that with three boys a banquette would be a great place to eat, study, and hang out. We had to get the table and bench custom made because of the size limitation and we used faux leather for easy cleaning. The family loves this space!!
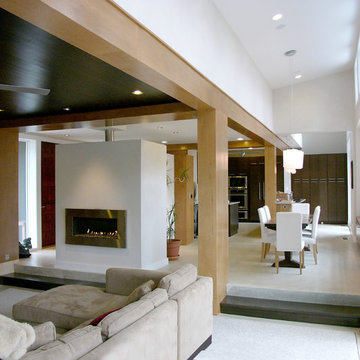
The axis from Living Room to Dining Room to Kitchen. The windows to the right face due south to allow maximum natural light and heat in winter, while roof overhangs keep out solar gain in the summer.
David Quillin, Echelon Homes
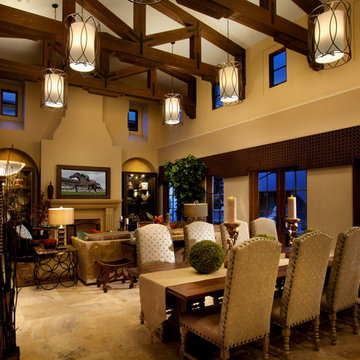
Living / Dining room with twenty foot high ceiling exposed wood truss beams between high glass.
オーランドにあるラグジュアリーな広い地中海スタイルのおしゃれなダイニング (トラバーチンの床、標準型暖炉、ベージュの壁) の写真
オーランドにあるラグジュアリーな広い地中海スタイルのおしゃれなダイニング (トラバーチンの床、標準型暖炉、ベージュの壁) の写真
LDK (テラコッタタイルの床、トラバーチンの床) の写真
1
