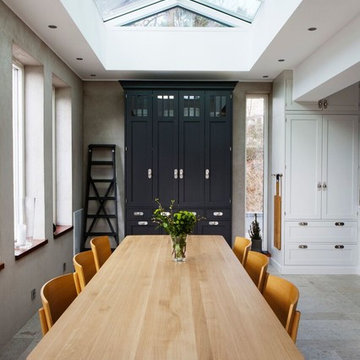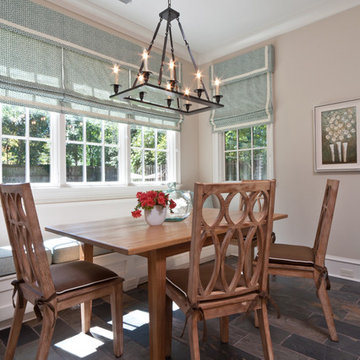ダイニング (スレートの床、トラバーチンの床、グレーの壁) の写真
絞り込み:
資材コスト
並び替え:今日の人気順
写真 1〜20 枚目(全 328 枚)
1/4
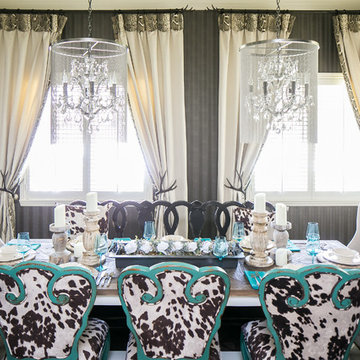
Electric space- vibrant, exciting mix of fabrics, textures and different styles of furniture. Farmhouse elegance
オレンジカウンティにある高級な小さなエクレクティックスタイルのおしゃれな独立型ダイニング (グレーの壁、スレートの床、茶色い床、暖炉なし) の写真
オレンジカウンティにある高級な小さなエクレクティックスタイルのおしゃれな独立型ダイニング (グレーの壁、スレートの床、茶色い床、暖炉なし) の写真
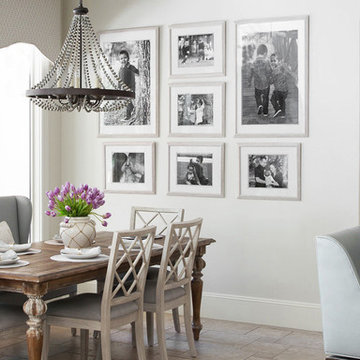
Breakfast Room designed kid friendly with a distressed table from Hooker Furniture, vinyl covered bench Kravet and chairs from Hooker Furniture recovered in a indoor/outdoor fabric from Kravet. Beaded Chandelier is a fun touch and is from Savoy House. A curved cornice custom made gives the space in a soft touch in Duralee fabric. Wall Color is Benjamin Moore OC - 23 Classic Gray.
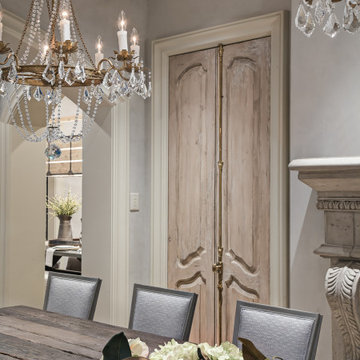
View of remodeled dining room featuring custom designed & fabricated wood doors with brass cremone bolt hardware. Walls are plaster. New doors are distressed to appear vintage. Custom dining table made from reclaimed timbers.
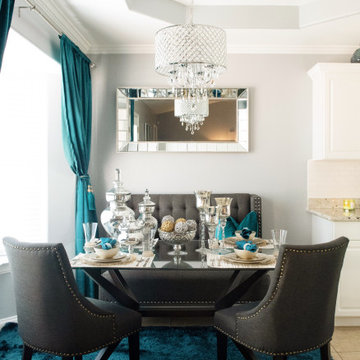
ニューオリンズにあるお手頃価格の小さなコンテンポラリースタイルのおしゃれなダイニング (朝食スペース、グレーの壁、トラバーチンの床、ベージュの床、折り上げ天井) の写真
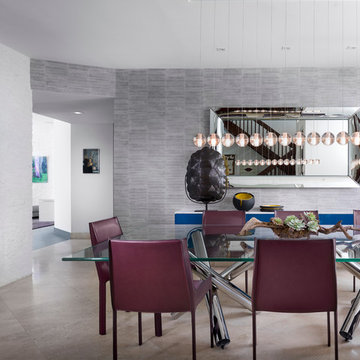
Moris Moreno Photography
マイアミにある高級な広いコンテンポラリースタイルのおしゃれな独立型ダイニング (グレーの壁、トラバーチンの床) の写真
マイアミにある高級な広いコンテンポラリースタイルのおしゃれな独立型ダイニング (グレーの壁、トラバーチンの床) の写真

This used to be a sunroom but we turned it into the Dining Room as the house lacked a large dining area for the numerous ranch guests. The antler chandelier was hand made in Pagosa Springs by Rick Johnson. We used linen chairs to brighten the room and provide contrast to the logs. The table and chairs are from Restoration Hardware. The Stone flooring is custom and the fireplace adds a very cozy feel during the colder months.
Tim Flanagan Architect
Veritas General Contractor
Finewood Interiors for cabinetry
Light and Tile Art for lighting and tile and counter tops.
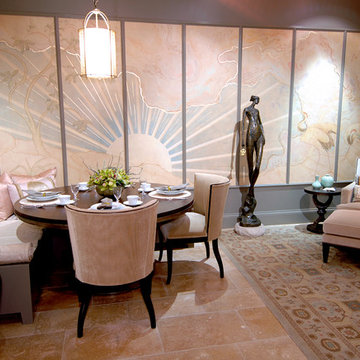
This windowless room in the Merchandise Mart Dream Home showcase was enlivened by elegant murals with gilded line work.
シカゴにあるお手頃価格の小さなアジアンスタイルのおしゃれなLDK (グレーの壁、スレートの床、ベージュの床) の写真
シカゴにあるお手頃価格の小さなアジアンスタイルのおしゃれなLDK (グレーの壁、スレートの床、ベージュの床) の写真

Design is often more about architecture than it is about decor. We focused heavily on embellishing and highlighting the client's fantastic architectural details in the living spaces, which were widely open and connected by a long Foyer Hallway with incredible arches and tall ceilings. We used natural materials such as light silver limestone plaster and paint, added rustic stained wood to the columns, arches and pilasters, and added textural ledgestone to focal walls. We also added new chandeliers with crystal and mercury glass for a modern nudge to a more transitional envelope. The contrast of light stained shelves and custom wood barn door completed the refurbished Foyer Hallway.
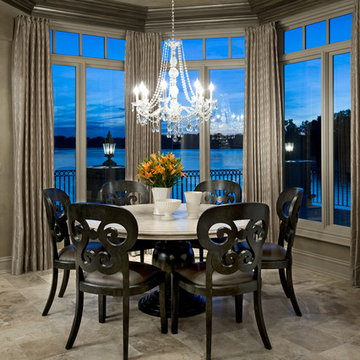
This new construction kitchen includes full design of all Architectural details and finishes with turn key furnishings and styling throughout. Love how we capture our work at twilight!
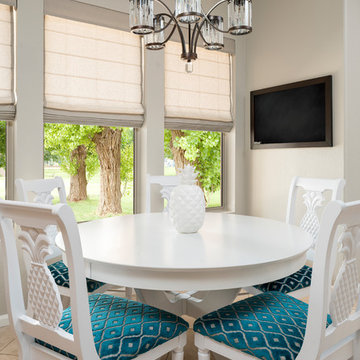
A merging of her love for bright colors and bold patterns and his love of sophisticated hues and contemporary lines, the focal point of this vast open space plan is a grand custom dining table that comfortably sits fourteen guests with an overflow lounge, kitchen and great room seating for everyday.
Shown in this photo: eat-in, dining, kitchen, dining table, crystal chandelier, custom upholstered chairs, custom roman shades, accessories & finishing touches designed by LMOH Home. | Photography Joshua Caldwell.
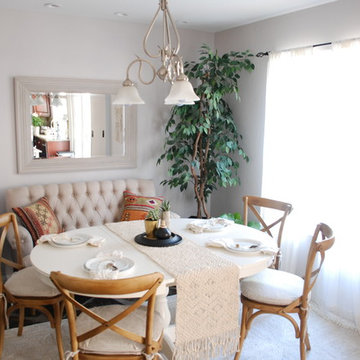
The client came to us to transform a room in their new house, with the purpose of entertaining friends. In order to give them the relaxed, airy vibe they were looking for, the original outdated space needed some TLC... starting with a coat of paint. We did a walk through with the client to get a feel for the room we’d be working with, asked the couple to give us some insight into their budget and color and style preferences, and then we got to work!
We created three unique design concepts with their preferences in mind: Beachy, Breezy and Boho. Our client chose concept #2 "Breezy" and we got cranking on the procurement and installation (as in putting together an Ikea table).From designing, editing, and ordering to installing, our process took just a few weeks for this project (most of the lag time spent waiting for furniture to arrive)! And we managed to get the husband's seal of approval, too. Double win.
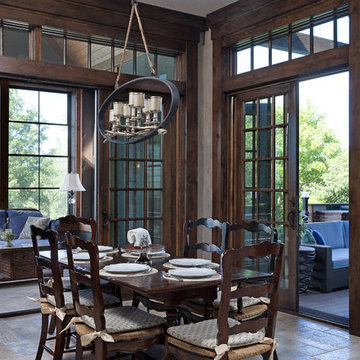
This beautiful, luxurious custom estate in the hills of eastern Kansas masterfully balances several different styles to encompass the unique taste and lifestyle of the homeowners. The traditional, transitional, and contemporary influences blend harmoniously to create a home that is as comfortable, functional, and timeless as it is stunning--perfect for aging in place!
Photos by Thompson Photography
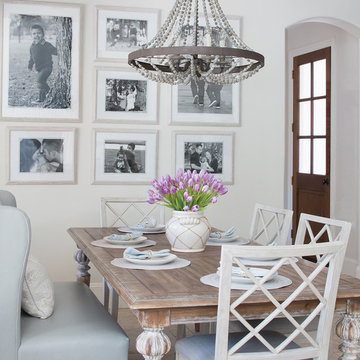
Breakfast Room designed kid friendly with a distressed table from Hooker Furniture, vinyl covered bench Kravet and chairs from Hooker Furniture recovered in a indoor/outdoor fabric from Kravet. Beaded Chandelier is a fun touch and is from Savoy House. Wall Color is Benjamin Moore OC - 23 Classic Gray.
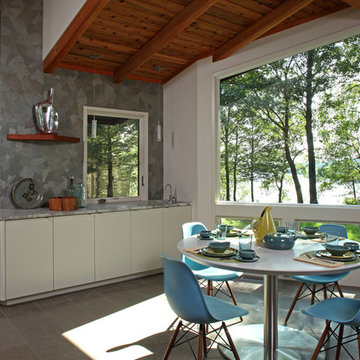
Architecture & Interior Design: David Heide Design Studio -- Photo: Greg Page Photography
ミネアポリスにある小さなコンテンポラリースタイルのおしゃれなLDK (グレーの壁、スレートの床、暖炉なし、茶色い床) の写真
ミネアポリスにある小さなコンテンポラリースタイルのおしゃれなLDK (グレーの壁、スレートの床、暖炉なし、茶色い床) の写真

シカゴにある高級な広いトランジショナルスタイルのおしゃれなダイニング (朝食スペース、グレーの壁、トラバーチンの床、標準型暖炉、石材の暖炉まわり、ベージュの床、表し梁) の写真
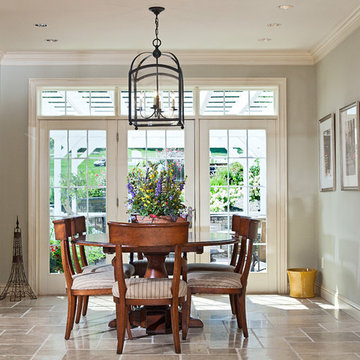
This is the dining area and what was originally the kitchen space. French doors were added out to the deck that has an outdoor kitchen on it
ボストンにあるトラディショナルスタイルのおしゃれなダイニング (グレーの壁、トラバーチンの床) の写真
ボストンにあるトラディショナルスタイルのおしゃれなダイニング (グレーの壁、トラバーチンの床) の写真
ダイニング (スレートの床、トラバーチンの床、グレーの壁) の写真
1


