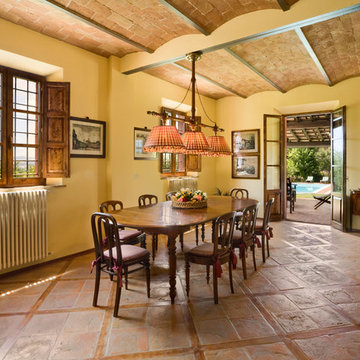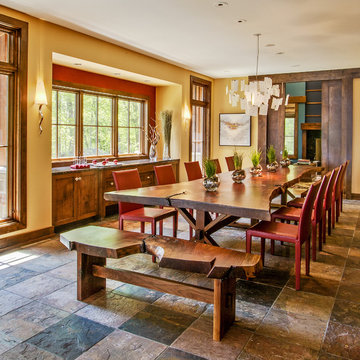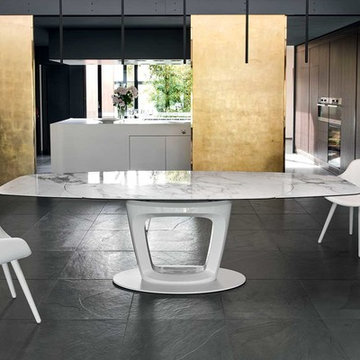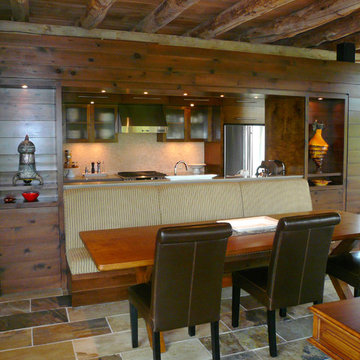ダイニング (スレートの床、テラコッタタイルの床、茶色い壁、黄色い壁) の写真
絞り込み:
資材コスト
並び替え:今日の人気順
写真 1〜20 枚目(全 142 枚)
1/5
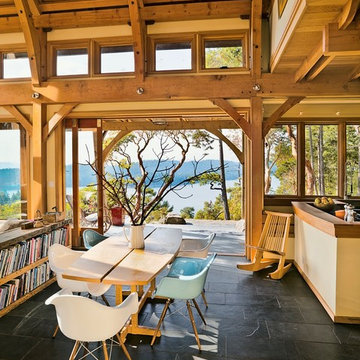
Western Living May 2012 issue
他の地域にあるお手頃価格の小さなラスティックスタイルのおしゃれなLDK (黄色い壁、スレートの床) の写真
他の地域にあるお手頃価格の小さなラスティックスタイルのおしゃれなLDK (黄色い壁、スレートの床) の写真

This house west of Boston was originally designed in 1958 by the great New England modernist, Henry Hoover. He built his own modern home in Lincoln in 1937, the year before the German émigré Walter Gropius built his own world famous house only a few miles away. By the time this 1958 house was built, Hoover had matured as an architect; sensitively adapting the house to the land and incorporating the clients wish to recreate the indoor-outdoor vibe of their previous home in Hawaii.
The house is beautifully nestled into its site. The slope of the roof perfectly matches the natural slope of the land. The levels of the house delicately step down the hill avoiding the granite ledge below. The entry stairs also follow the natural grade to an entry hall that is on a mid level between the upper main public rooms and bedrooms below. The living spaces feature a south- facing shed roof that brings the sun deep in to the home. Collaborating closely with the homeowner and general contractor, we freshened up the house by adding radiant heat under the new purple/green natural cleft slate floor. The original interior and exterior Douglas fir walls were stripped and refinished.
Photo by: Nat Rea Photography

Amazing front porch of a modern farmhouse built by Steve Powell Homes (www.stevepowellhomes.com). Photo Credit: David Cannon Photography (www.davidcannonphotography.com)

Francisco Cortina / Raquel Hernández
ラグジュアリーな巨大なラスティックスタイルのおしゃれなLDK (スレートの床、標準型暖炉、石材の暖炉まわり、グレーの床、茶色い壁) の写真
ラグジュアリーな巨大なラスティックスタイルのおしゃれなLDK (スレートの床、標準型暖炉、石材の暖炉まわり、グレーの床、茶色い壁) の写真

Contemporary Breakfast room
他の地域にあるお手頃価格の中くらいなシャビーシック調のおしゃれな独立型ダイニング (茶色い壁、スレートの床、標準型暖炉、石材の暖炉まわり、茶色い床、三角天井、パネル壁) の写真
他の地域にあるお手頃価格の中くらいなシャビーシック調のおしゃれな独立型ダイニング (茶色い壁、スレートの床、標準型暖炉、石材の暖炉まわり、茶色い床、三角天井、パネル壁) の写真
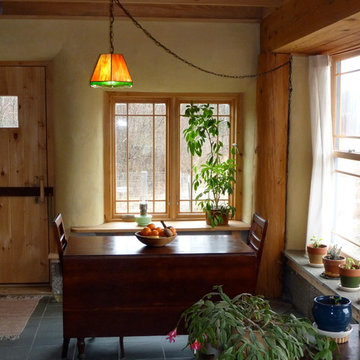
Ace McArleton
バーリントンにあるラスティックスタイルのおしゃれなダイニングキッチン (黄色い壁、スレートの床) の写真
バーリントンにあるラスティックスタイルのおしゃれなダイニングキッチン (黄色い壁、スレートの床) の写真

Inside the contemporary extension in front of the house. A semi-industrial/rustic feel is achieved with exposed steel beams, timber ceiling cladding, terracotta tiling and wrap-around Crittall windows. This wonderully inviting space makes the most of the spectacular panoramic views.
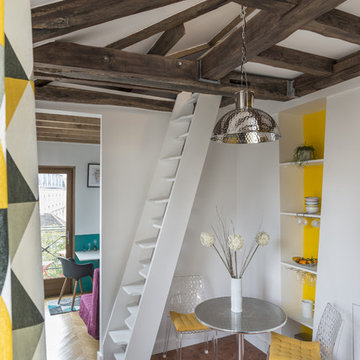
photo :emilie arfeuil
パリにある小さなコンテンポラリースタイルのおしゃれなダイニング (黄色い壁、テラコッタタイルの床) の写真
パリにある小さなコンテンポラリースタイルのおしゃれなダイニング (黄色い壁、テラコッタタイルの床) の写真

The ceiling is fab, the walls are fab, the tiled floors are fab. To balance it all, we added a stunning rugs, custom furnishings and lighting. We used shades of blue to balance all the brown and the highlight the ceiling. This Dining Room says come on in and stay a while.

The master suite in this 1970’s Frank Lloyd Wright-inspired home was transformed from open and awkward to clean and crisp. The original suite was one large room with a sunken tub, pedestal sink, and toilet just a few steps up from the bedroom, which had a full wall of patio doors. The roof was rebuilt so the bedroom floor could be raised so that it is now on the same level as the bathroom (and the rest of the house). Rebuilding the roof gave an opportunity for the bedroom ceilings to be vaulted, and wood trim, soffits, and uplighting enhance the Frank Lloyd Wright connection. The interior space was reconfigured to provide a private master bath with a soaking tub and a skylight, and a private porch was built outside the bedroom.
The dining room was given a face-lift by removing the old mirrored china built-in along the wall and adding simple shelves in its place.
Contractor: Meadowlark Design + Build
Interior Designer: Meadowlark Design + Build
Photographer: Emily Rose Imagery
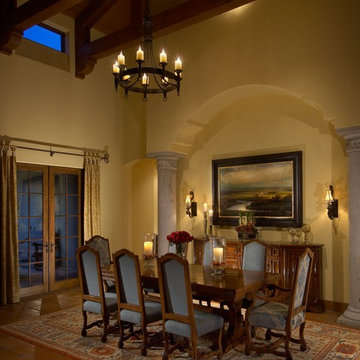
Although the dining area is part of a large Great Room with tall ceilings, it still maintains an intimate feeling with the beautiful area rug, draperies, arched opening with Cantara stone columns and sconce lighting.
Photography: Mark Boisclair
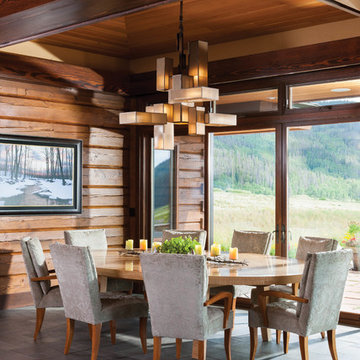
A craftsman style light fixture hangs over the simple yet modern dining room table.
Produced By: PrecisionCraft Log & Timber Homes
Photos: Heidi Long

All Cedar Log Cabin the beautiful pines of AZ
Elmira Stove Works appliances
Photos by Mark Boisclair
フェニックスにあるラグジュアリーな広いラスティックスタイルのおしゃれなLDK (スレートの床、茶色い壁、グレーの床) の写真
フェニックスにあるラグジュアリーな広いラスティックスタイルのおしゃれなLDK (スレートの床、茶色い壁、グレーの床) の写真
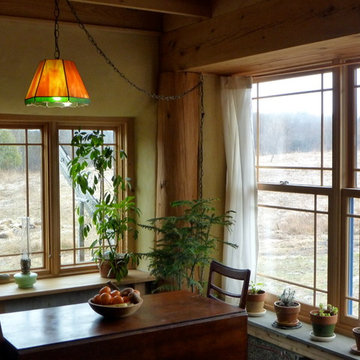
Ace McArleton
バーリントンにあるラスティックスタイルのおしゃれなダイニングキッチン (黄色い壁、スレートの床) の写真
バーリントンにあるラスティックスタイルのおしゃれなダイニングキッチン (黄色い壁、スレートの床) の写真

This house west of Boston was originally designed in 1958 by the great New England modernist, Henry Hoover. He built his own modern home in Lincoln in 1937, the year before the German émigré Walter Gropius built his own world famous house only a few miles away. By the time this 1958 house was built, Hoover had matured as an architect; sensitively adapting the house to the land and incorporating the clients wish to recreate the indoor-outdoor vibe of their previous home in Hawaii.
The house is beautifully nestled into its site. The slope of the roof perfectly matches the natural slope of the land. The levels of the house delicately step down the hill avoiding the granite ledge below. The entry stairs also follow the natural grade to an entry hall that is on a mid level between the upper main public rooms and bedrooms below. The living spaces feature a south- facing shed roof that brings the sun deep in to the home. Collaborating closely with the homeowner and general contractor, we freshened up the house by adding radiant heat under the new purple/green natural cleft slate floor. The original interior and exterior Douglas fir walls were stripped and refinished.
Photo by: Nat Rea Photography
ダイニング (スレートの床、テラコッタタイルの床、茶色い壁、黄色い壁) の写真
1

