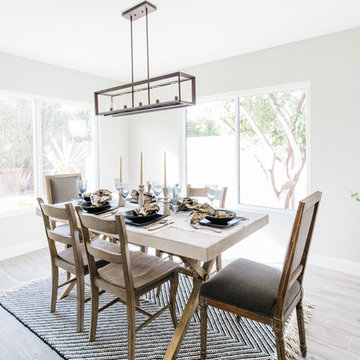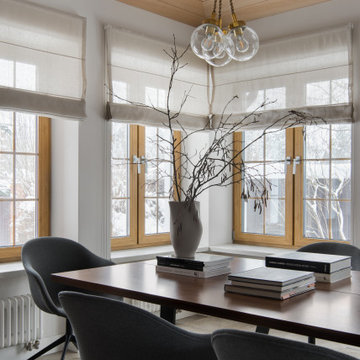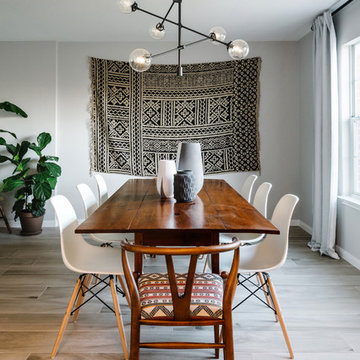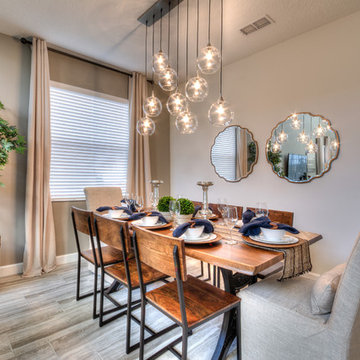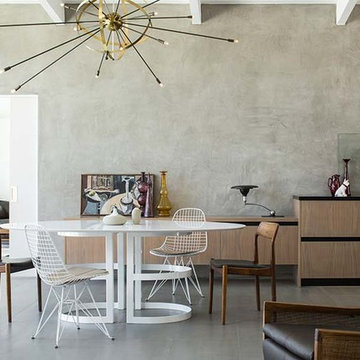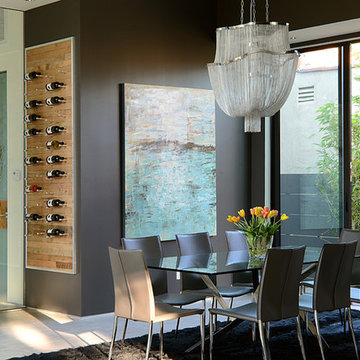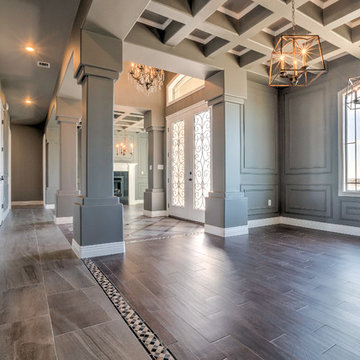中くらいな独立型ダイニング (磁器タイルの床、グレーの壁) の写真
絞り込み:
資材コスト
並び替え:今日の人気順
写真 1〜20 枚目(全 121 枚)
1/5
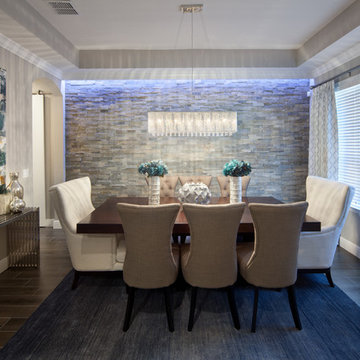
This stunning and elegant dining room features a stacked ledger stone accent wall, crystal chandelier, blue artwork by Leftbank Art, blue rug by Dalyn Rugs, wooden dining table, high back dining chairs by Sunpan, floor to ceiling custom drapery, wood tile flooring, and a chrome console table. Our clients loved this look. Click to see this and more at our Houzz Pro profile!
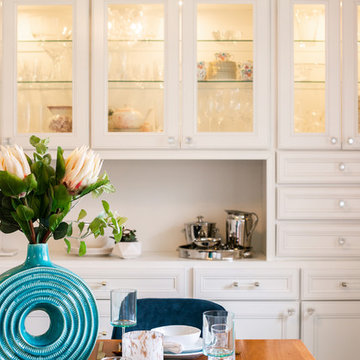
Words cannot describe the level of transformation this beautiful 60’s ranch has undergone. The home was blessed with a ton of natural light, however the sectioned rooms made for large awkward spaces without much functionality. By removing the dividing walls and reworking a few key functioning walls, this home is ready to entertain friends and family for all occasions. The large island has dual ovens for serious bake-off competitions accompanied with an inset induction cooktop equipped with a pop-up ventilation system. Plenty of storage surrounds the cooking stations providing large countertop space and seating nook for two. The beautiful natural quartzite is a show stopper throughout with it’s honed finish and serene blue/green hue providing a touch of color. Mother-of-Pearl backsplash tiles compliment the quartzite countertops and soft linen cabinets. The level of functionality has been elevated by moving the washer & dryer to a newly created closet situated behind the refrigerator and keeps hidden by a ceiling mounted barn-door. The new laundry room and storage closet opposite provide a functional solution for maintaining easy access to both areas without door swings restricting the path to the family room. Full height pantry cabinet make up the rest of the wall providing plenty of storage space and a natural division between casual dining to formal dining. Built-in cabinetry with glass doors provides the opportunity to showcase family dishes and heirlooms accented with in-cabinet lighting. With the wall partitions removed, the dining room easily flows into the rest of the home while maintaining its special moment. A large peninsula divides the kitchen space from the seating room providing plentiful storage including countertop cabinets for hidden storage, a charging nook, and a custom doggy station for the beloved dog with an elevated bowl deck and shallow drawer for leashes and treats! Beautiful large format tiles with a touch of modern flair bring all these spaces together providing a texture and color unlike any other with spots of iridescence, brushed concrete, and hues of blue and green. The original master bath and closet was divided into two parts separated by a hallway and door leading to the outside. This created an itty-bitty bathroom and plenty of untapped floor space with potential! By removing the interior walls and bringing the new bathroom space into the bedroom, we created a functional bathroom and walk-in closet space. By reconfiguration the bathroom layout to accommodate a walk-in shower and dual vanity, we took advantage of every square inch and made it functional and beautiful! A pocket door leads into the bathroom suite and a large full-length mirror on a mosaic accent wall greets you upon entering. To the left is a pocket door leading into the walk-in closet, and to the right is the new master bath. A natural marble floor mosaic in a basket weave pattern is warm to the touch thanks to the heating system underneath. Large format white wall tiles with glass mosaic accent in the shower and continues as a wainscot throughout the bathroom providing a modern touch and compliment the classic marble floor. A crisp white double vanity furniture piece completes the space. The journey of the Yosemite project is one we will never forget. Not only were we given the opportunity to transform this beautiful home into a more functional and beautiful space, we were blessed with such amazing clients who were endlessly appreciative of TVL – and for that we are grateful!
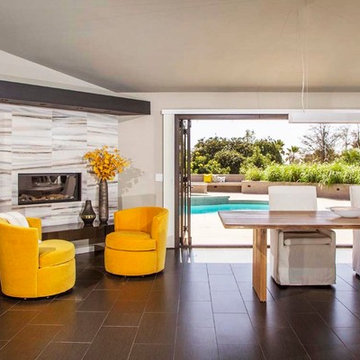
The great room opens directly onto the concrete pool area with the use of LaCatina doors.
サンディエゴにある高級な中くらいなコンテンポラリースタイルのおしゃれな独立型ダイニング (グレーの壁、磁器タイルの床、コーナー設置型暖炉、石材の暖炉まわり) の写真
サンディエゴにある高級な中くらいなコンテンポラリースタイルのおしゃれな独立型ダイニング (グレーの壁、磁器タイルの床、コーナー設置型暖炉、石材の暖炉まわり) の写真
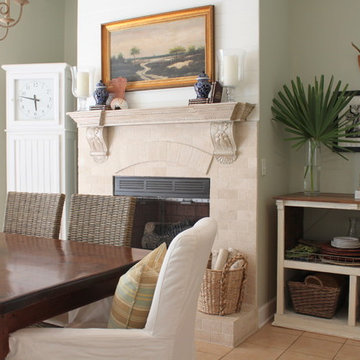
This traditional coastal dining room is the heart of the home and includes a cozy fireplace and custom storage buffet using reclaimed wood and given a distressed finished. Pine tongue and groove on the fireplace adds character and makes the fireplace the focal point of the room.
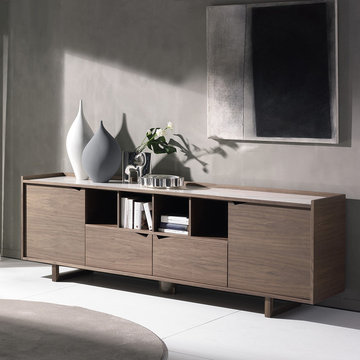
Sistema Wing sideboard with structure veneered canaletto walnut. Base in solid wood. Top, doors, drawers and shelves veneered. Top veneered or Laminam® (ceramic with marble effect). Available finishings: WG wengé, NK canaletto walnut
Made in Italy
Call 1-800-880-7154 for a quote
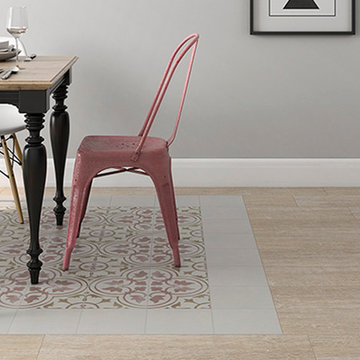
Art COROT Encaustic Look porcelain tile is inspired by European and Moroccan geometric patterns. The organic shapes with contemporary colors are sophisticated and simple. Art takes its name after popular impressionist artists to inspire the designer in you. Available in 9"x9". VIEW ALL DESIGNS.
Made in Spain
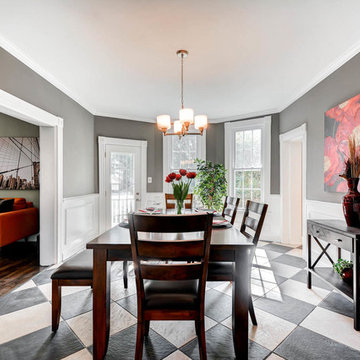
ボルチモアにある中くらいなトラディショナルスタイルのおしゃれな独立型ダイニング (グレーの壁、磁器タイルの床、暖炉なし、マルチカラーの床) の写真
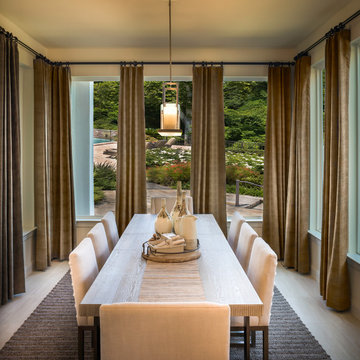
Paint: Winter Mood PPG 14-16
Photography: Steve Chenn
ダラスにある中くらいなトランジショナルスタイルのおしゃれな独立型ダイニング (グレーの壁、磁器タイルの床、白い床) の写真
ダラスにある中くらいなトランジショナルスタイルのおしゃれな独立型ダイニング (グレーの壁、磁器タイルの床、白い床) の写真
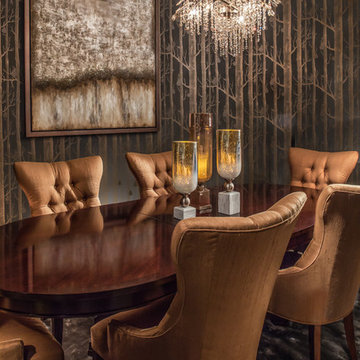
2017 Award Winning Dining Room, First Place, Interior Design Society
ラスベガスにある高級な中くらいなトランジショナルスタイルのおしゃれな独立型ダイニング (グレーの壁、磁器タイルの床、グレーの床) の写真
ラスベガスにある高級な中くらいなトランジショナルスタイルのおしゃれな独立型ダイニング (グレーの壁、磁器タイルの床、グレーの床) の写真
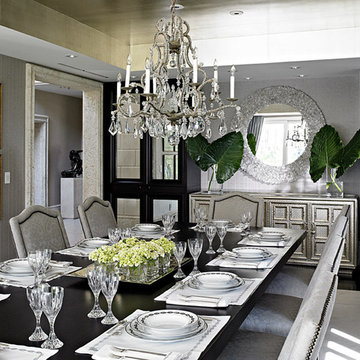
Dining Room
他の地域にあるラグジュアリーな中くらいなトランジショナルスタイルのおしゃれな独立型ダイニング (グレーの壁、磁器タイルの床、暖炉なし、グレーの床) の写真
他の地域にあるラグジュアリーな中くらいなトランジショナルスタイルのおしゃれな独立型ダイニング (グレーの壁、磁器タイルの床、暖炉なし、グレーの床) の写真
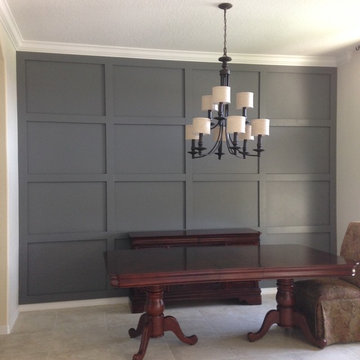
Finished Grid Wall with Old Furniture...time to sell this set!
タンパにある高級な中くらいなコンテンポラリースタイルのおしゃれな独立型ダイニング (グレーの壁、磁器タイルの床、ベージュの床) の写真
タンパにある高級な中くらいなコンテンポラリースタイルのおしゃれな独立型ダイニング (グレーの壁、磁器タイルの床、ベージュの床) の写真
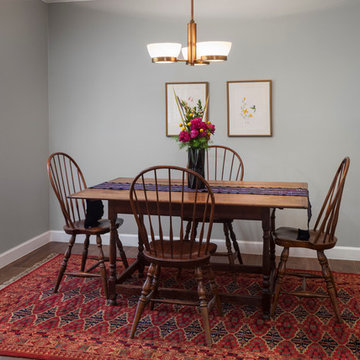
Design Build: Jameson Interiors
Photography: Andrea Calo
オースティンにあるお手頃価格の中くらいなミッドセンチュリースタイルのおしゃれな独立型ダイニング (グレーの壁、磁器タイルの床、暖炉なし) の写真
オースティンにあるお手頃価格の中くらいなミッドセンチュリースタイルのおしゃれな独立型ダイニング (グレーの壁、磁器タイルの床、暖炉なし) の写真
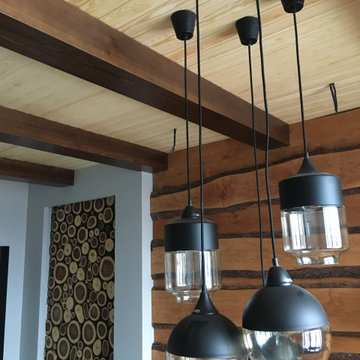
他の地域にあるお手頃価格の中くらいなラスティックスタイルのおしゃれな独立型ダイニング (グレーの壁、磁器タイルの床、全タイプの暖炉、タイルの暖炉まわり、グレーの床、表し梁、全タイプの壁の仕上げ) の写真
中くらいな独立型ダイニング (磁器タイルの床、グレーの壁) の写真
1
