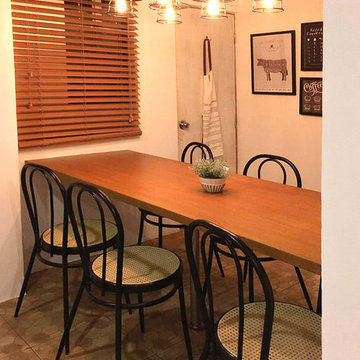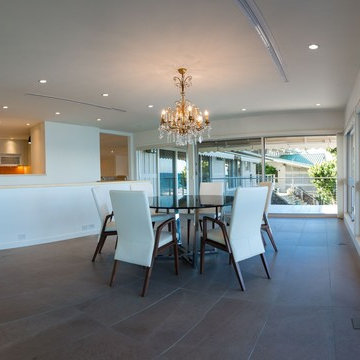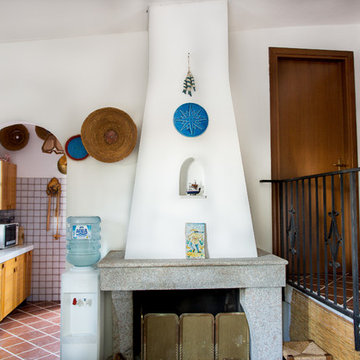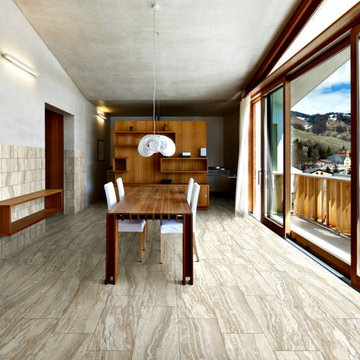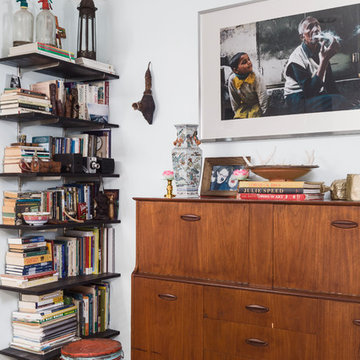ダイニング (磁器タイルの床、茶色い床、白い壁) の写真
絞り込み:
資材コスト
並び替え:今日の人気順
写真 121〜140 枚目(全 338 枚)
1/4
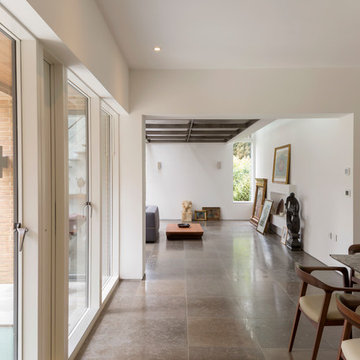
Photography by Peter Cook
ケンブリッジシャーにあるラグジュアリーな広いコンテンポラリースタイルのおしゃれなLDK (白い壁、磁器タイルの床、茶色い床) の写真
ケンブリッジシャーにあるラグジュアリーな広いコンテンポラリースタイルのおしゃれなLDK (白い壁、磁器タイルの床、茶色い床) の写真
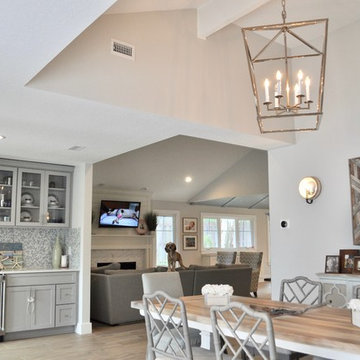
Jennifer Mirch Designs
ジャクソンビルにある高級な広いビーチスタイルのおしゃれなLDK (白い壁、磁器タイルの床、標準型暖炉、タイルの暖炉まわり、茶色い床) の写真
ジャクソンビルにある高級な広いビーチスタイルのおしゃれなLDK (白い壁、磁器タイルの床、標準型暖炉、タイルの暖炉まわり、茶色い床) の写真
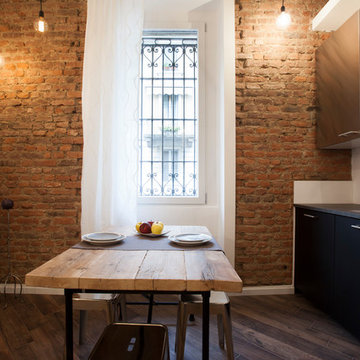
Vista della zona giorno.
La zona giorno ha un affaccio su strada, grazie al quale l'ambiente risulta molto luminoso.
ミラノにあるお手頃価格の中くらいなインダストリアルスタイルのおしゃれなLDK (白い壁、磁器タイルの床、茶色い床) の写真
ミラノにあるお手頃価格の中くらいなインダストリアルスタイルのおしゃれなLDK (白い壁、磁器タイルの床、茶色い床) の写真
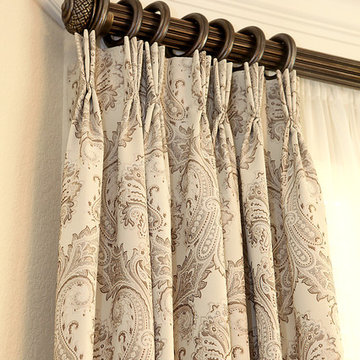
To locate an interior designer in Texas go to:
https://www.starfurniture.com/interiordesign.inc#meetourdesigners
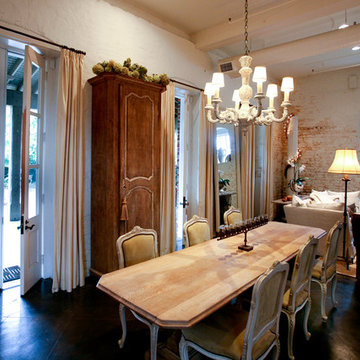
Leaving ductwork and existing sprinkler piping exposed, replacing small windows with tall French doors, and updating the concrete floors with a dramatic stain-and-score technique give the city home a fresh aesthetic.
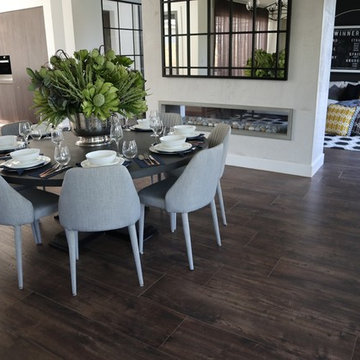
Gorgeous porcelain tiles 'Softgrain' featured in this stunning dining room. This collection is available in eight colours and is perfect for all living areas. For that beautiful timber look, without the maintenance.
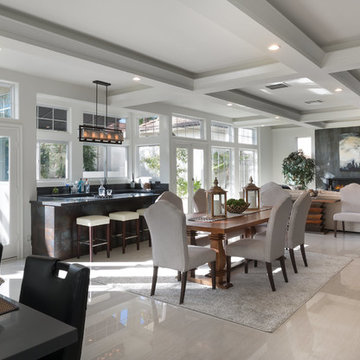
©Teague Hunziker
ロサンゼルスにある広いコンテンポラリースタイルのおしゃれなダイニング (白い壁、磁器タイルの床、横長型暖炉、漆喰の暖炉まわり、茶色い床) の写真
ロサンゼルスにある広いコンテンポラリースタイルのおしゃれなダイニング (白い壁、磁器タイルの床、横長型暖炉、漆喰の暖炉まわり、茶色い床) の写真
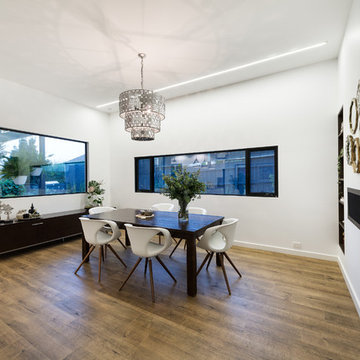
Open plan dining area with feature pendant lighting. Winner Best Ecological Sustainable Design in Bayside 2015.As featured in Australian House & Garden October 2016 & The Herald Sun October 8 2016. Photo credit: Matthew Mallet
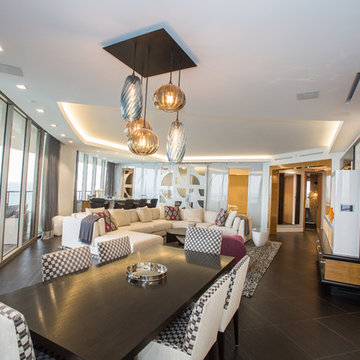
Complete condo remodel:
-New ceilings, lighting, Ac custom linear bar grills, LED rope lighting in ceiling cove, surround sound, smart house installation.
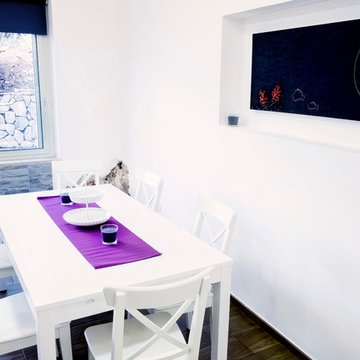
Fotografo Luigi Piccinelli
www.luigipiccinelli.it
ローマにあるお手頃価格の中くらいなモダンスタイルのおしゃれなLDK (磁器タイルの床、白い壁、茶色い床) の写真
ローマにあるお手頃価格の中くらいなモダンスタイルのおしゃれなLDK (磁器タイルの床、白い壁、茶色い床) の写真
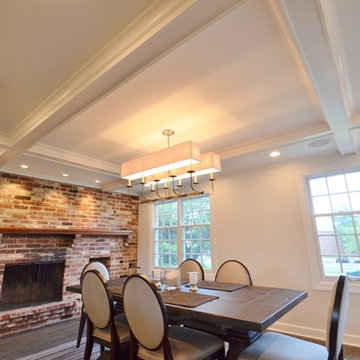
Design by Charles Almonte AIA for Sunday Kitchen & Bath Rockville, MD 240 314-7011
ワシントンD.C.にある広いトランジショナルスタイルのおしゃれなダイニングキッチン (磁器タイルの床、標準型暖炉、レンガの暖炉まわり、白い壁、茶色い床) の写真
ワシントンD.C.にある広いトランジショナルスタイルのおしゃれなダイニングキッチン (磁器タイルの床、標準型暖炉、レンガの暖炉まわり、白い壁、茶色い床) の写真
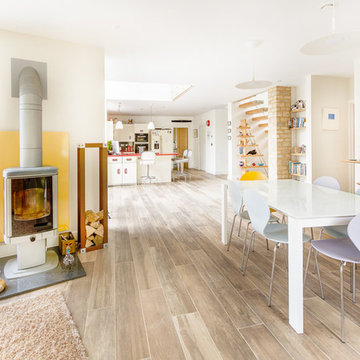
Martin Gardner Photography
オックスフォードシャーにある高級な中くらいなモダンスタイルのおしゃれなLDK (白い壁、磁器タイルの床、薪ストーブ、石材の暖炉まわり、茶色い床) の写真
オックスフォードシャーにある高級な中くらいなモダンスタイルのおしゃれなLDK (白い壁、磁器タイルの床、薪ストーブ、石材の暖炉まわり、茶色い床) の写真
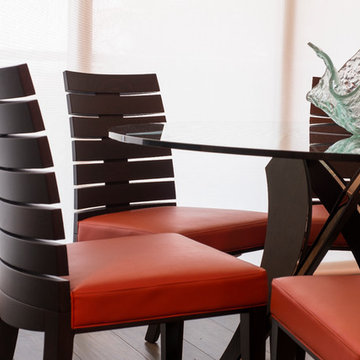
Jerry Rabinowitz
マイアミにあるラグジュアリーな小さなコンテンポラリースタイルのおしゃれなダイニングキッチン (白い壁、磁器タイルの床、茶色い床) の写真
マイアミにあるラグジュアリーな小さなコンテンポラリースタイルのおしゃれなダイニングキッチン (白い壁、磁器タイルの床、茶色い床) の写真
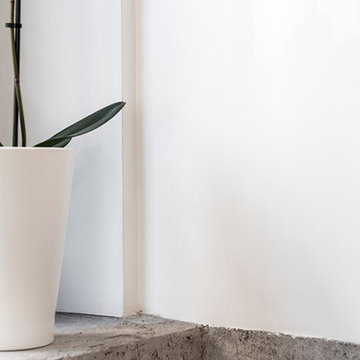
La progettazione del ristornate C'Esco, situato nella splendida cornice di Piazza Zama nella zona di San Giovanni a Roma, nasce dall'esigenza del proprietario di realizzare un luogo che rimanesse impresso nella memoria dei visitatori esattamente come le prelibatezze che si possono gustare al suo interno.
La prospettiva del locale si focalizza sulla grande cucina a vista separata dal resto della sala attraverso una vetrata in ferro.
Sono molti gli elementi che concorrono ad aumentare la profondità dell'ambiente, dalla disposizione dei tavoli ai plenum dell'impianto canalizzato a soffitto fino alla parete laterale rivestita da un'allegra carta da parati rappresentante un trionfo di ortaggi stilizzati.
Sono proprio i colori della wallpaper che guidano il circostante arredo, elegante e minimale ma allo stesso tempo gioioso.
Il rigore delle linee che conducono l'occhio verso la cucina è interrotto dalla moltitudine di lampade a sospensione che articolano e movimentano lo spazio e creano una connessione tra il piano del soffitto e quello dei tavoli.
La sala in cui sono disposti i tavoli è articolata in zone distinte separate da semplici separé realizzati su misura in ferro dalla stessa artigianalità che ha prodotto la retrostante vetrata; tale disposizione aumenta la percezione spaziale senza far perdere la sensazione di intimità indispensabile per aumentare il benessere dei commensali.
Grande attenzione è stata prestata nei confronti dell' acustica, il controsoffitto nasconde al suo interno materiali fonoisolanti che assicurano il benessere durante la cena.
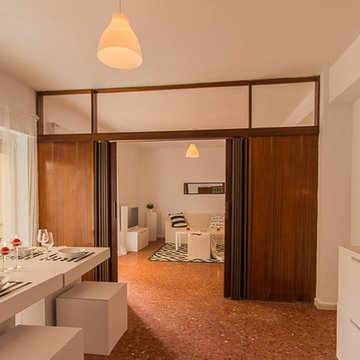
Proyecto llevado a cabo por Imagina Espacios
他の地域にある広いコンテンポラリースタイルのおしゃれなLDK (白い壁、磁器タイルの床、茶色い床) の写真
他の地域にある広いコンテンポラリースタイルのおしゃれなLDK (白い壁、磁器タイルの床、茶色い床) の写真
ダイニング (磁器タイルの床、茶色い床、白い壁) の写真
7
