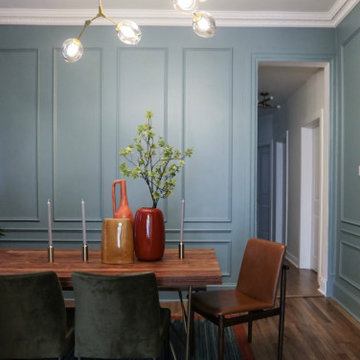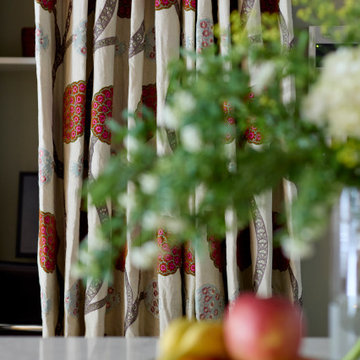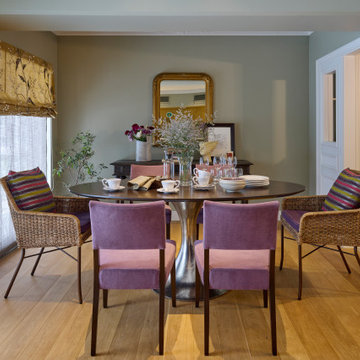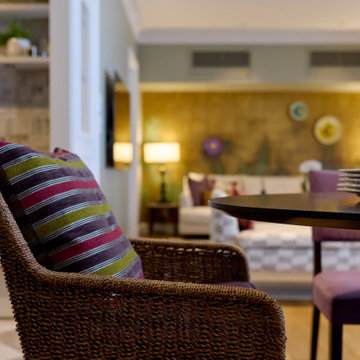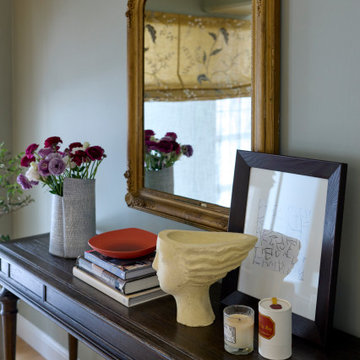ダイニング (塗装フローリング、茶色い床、オレンジの床、パネル壁、塗装板張りの壁) の写真
絞り込み:
資材コスト
並び替え:今日の人気順
写真 1〜20 枚目(全 24 枚)

ゆったりとしたダイニングテーブルに吊り型の照明で明かりのメリハリをつける
他の地域にある低価格の中くらいなコンテンポラリースタイルのおしゃれなLDK (白い壁、塗装フローリング、薪ストーブ、コンクリートの暖炉まわり、茶色い床、表し梁、塗装板張りの壁) の写真
他の地域にある低価格の中くらいなコンテンポラリースタイルのおしゃれなLDK (白い壁、塗装フローリング、薪ストーブ、コンクリートの暖炉まわり、茶色い床、表し梁、塗装板張りの壁) の写真
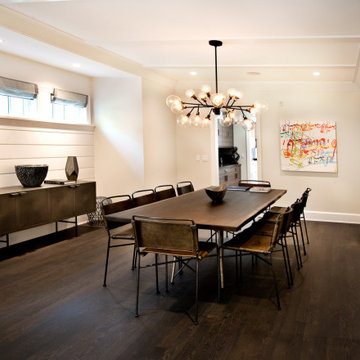
Our firm collaborated on this project as a spec home with a well-known Chicago builder. At that point the goal was to allow space for the home-buyer to envision their lifestyle. A clean slate for further interior work. After the client purchased this home with his two young girls, we curated a space for the family to live, work and play under one roof. This home features built-in storage, book shelving, home office, lower level gym and even a homework room. Everything has a place in this home, and the rooms are designed for gathering as well as privacy. A true 2020 lifestyle!
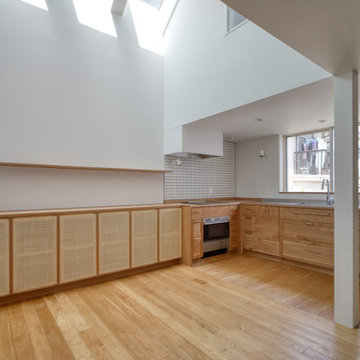
他の地域にある小さなモダンスタイルのおしゃれなダイニング (白い壁、塗装フローリング、暖炉なし、茶色い床、塗装板張りの天井、塗装板張りの壁、白い天井) の写真
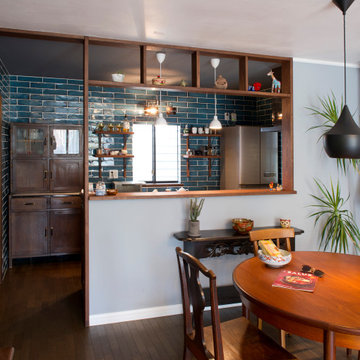
ホワイトとライトグレーで、爽やかな印象のリビングダイニング。
それをキリリと引き締める、TomDixon.のペンダント照明。
横浜にある中くらいなアジアンスタイルのおしゃれなダイニング (緑の壁、塗装フローリング、暖炉なし、茶色い床、塗装板張りの天井、塗装板張りの壁、白い天井) の写真
横浜にある中くらいなアジアンスタイルのおしゃれなダイニング (緑の壁、塗装フローリング、暖炉なし、茶色い床、塗装板張りの天井、塗装板張りの壁、白い天井) の写真
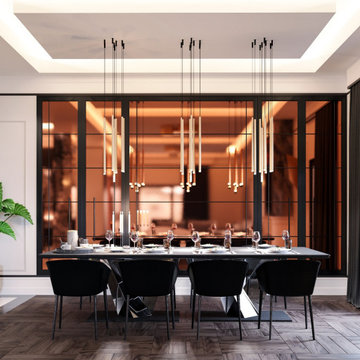
他の地域にあるお手頃価格の広いコンテンポラリースタイルのおしゃれな独立型ダイニング (メタリックの壁、塗装フローリング、標準型暖炉、木材の暖炉まわり、茶色い床、表し梁、パネル壁) の写真
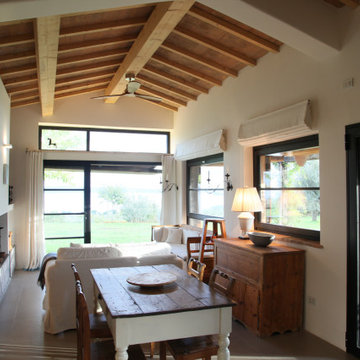
他の地域にある小さなカントリー風のおしゃれなLDK (ベージュの壁、塗装フローリング、標準型暖炉、漆喰の暖炉まわり、茶色い床、表し梁、パネル壁) の写真
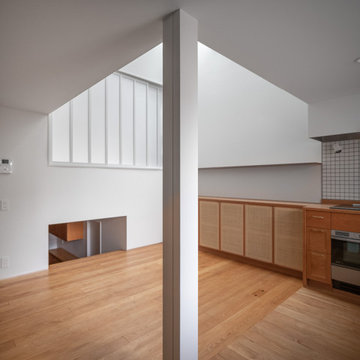
他の地域にある小さなモダンスタイルのおしゃれなダイニング (白い壁、塗装フローリング、暖炉なし、茶色い床、塗装板張りの天井、塗装板張りの壁、白い天井) の写真
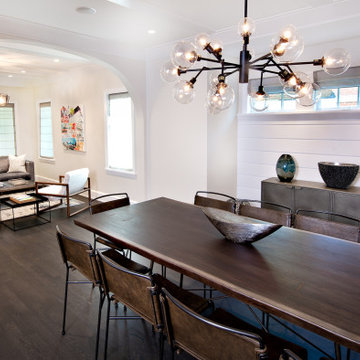
Our firm collaborated on this project as a spec home with a well-known Chicago builder. At that point the goal was to allow space for the home-buyer to envision their lifestyle. A clean slate for further interior work. After the client purchased this home with his two young girls, we curated a space for the family to live, work and play under one roof. This home features built-in storage, book shelving, home office, lower level gym and even a homework room. Everything has a place in this home, and the rooms are designed for gathering as well as privacy. A true 2020 lifestyle!
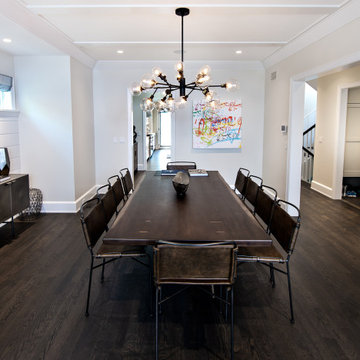
Our firm collaborated on this project as a spec home with a well-known Chicago builder. At that point the goal was to allow space for the home-buyer to envision their lifestyle. A clean slate for further interior work. After the client purchased this home with his two young girls, we curated a space for the family to live, work and play under one roof. This home features built-in storage, book shelving, home office, lower level gym and even a homework room. Everything has a place in this home, and the rooms are designed for gathering as well as privacy. A true 2020 lifestyle!
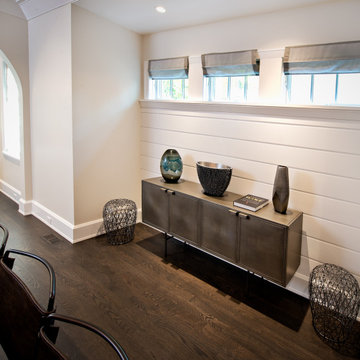
Our firm collaborated on this project as a spec home with a well-known Chicago builder. At that point the goal was to allow space for the home-buyer to envision their lifestyle. A clean slate for further interior work. After the client purchased this home with his two young girls, we curated a space for the family to live, work and play under one roof. This home features built-in storage, book shelving, home office, lower level gym and even a homework room. Everything has a place in this home, and the rooms are designed for gathering as well as privacy. A true 2020 lifestyle!
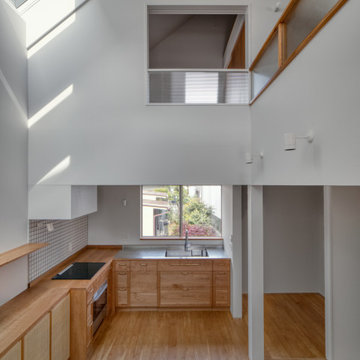
他の地域にある小さなモダンスタイルのおしゃれなダイニング (白い壁、塗装フローリング、暖炉なし、茶色い床、塗装板張りの天井、塗装板張りの壁、白い天井) の写真
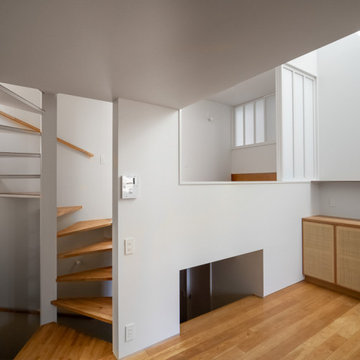
他の地域にある小さなモダンスタイルのおしゃれなダイニング (白い壁、塗装フローリング、暖炉なし、茶色い床、塗装板張りの天井、塗装板張りの壁、白い天井) の写真
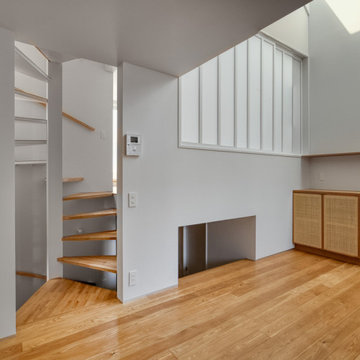
他の地域にある小さなモダンスタイルのおしゃれなダイニング (白い壁、塗装フローリング、暖炉なし、茶色い床、塗装板張りの天井、塗装板張りの壁、白い天井) の写真
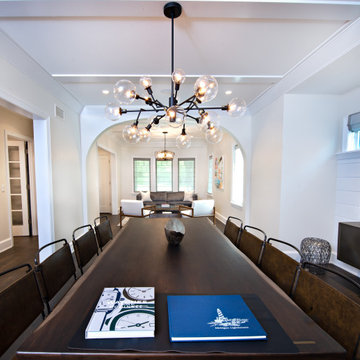
Our firm collaborated on this project as a spec home with a well-known Chicago builder. At that point the goal was to allow space for the home-buyer to envision their lifestyle. A clean slate for further interior work. After the client purchased this home with his two young girls, we curated a space for the family to live, work and play under one roof. This home features built-in storage, book shelving, home office, lower level gym and even a homework room. Everything has a place in this home, and the rooms are designed for gathering as well as privacy. A true 2020 lifestyle!
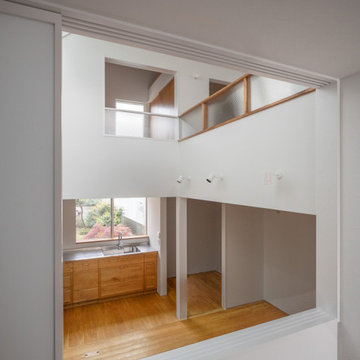
他の地域にある小さなモダンスタイルのおしゃれなダイニング (白い壁、塗装フローリング、暖炉なし、茶色い床、塗装板張りの天井、塗装板張りの壁、白い天井) の写真
ダイニング (塗装フローリング、茶色い床、オレンジの床、パネル壁、塗装板張りの壁) の写真
1
