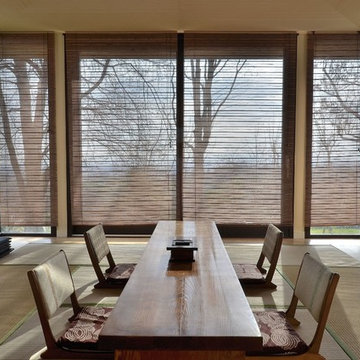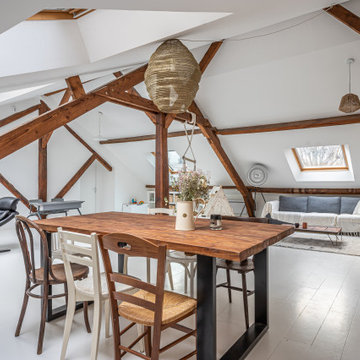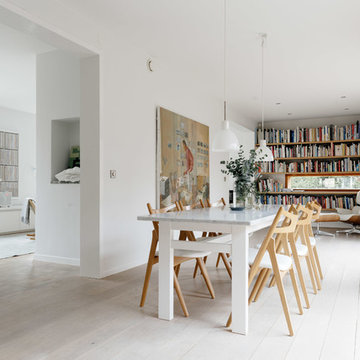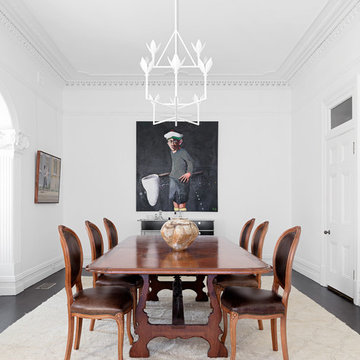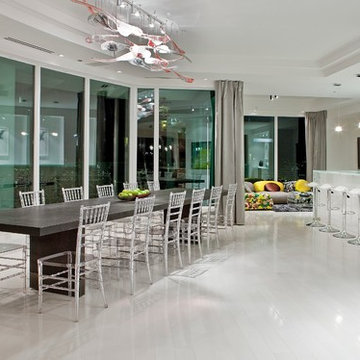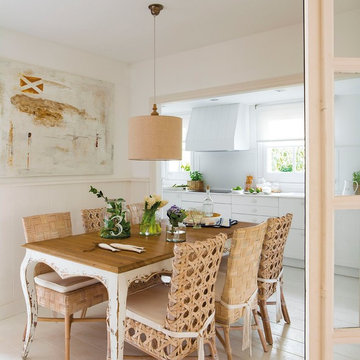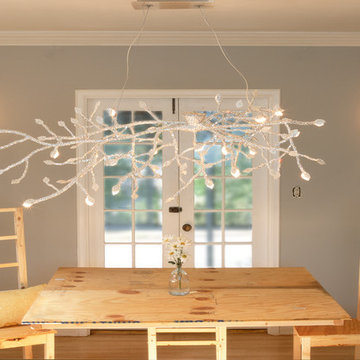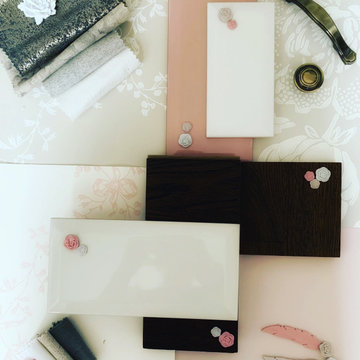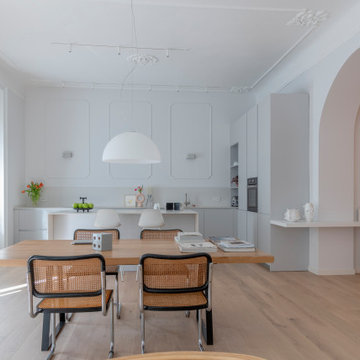巨大なダイニング (塗装フローリング、畳) の写真
絞り込み:
資材コスト
並び替え:今日の人気順
写真 1〜20 枚目(全 33 枚)
1/4
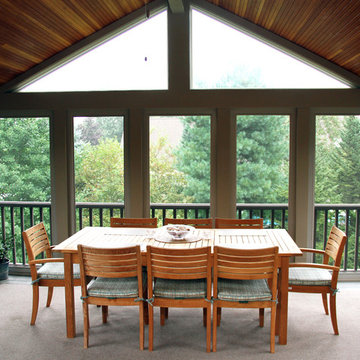
The four-season room dining addition features a custom railing design that extends from the exterior deck across the interior windows. Whether permitting, the glass panels can be easily removed to expose the dining room to the outdoor elements. The result is an expansive deck that fluctuates between the interior and exterior.

In der offenen Gestaltung mit dem mittig im Raum platzierten Kochfeld wirkt die optische Abgrenzung zum Essbereich dennoch harmonisch. Die großen Fenster und wenige Dekorationen lassen den Raum zu jeder Tageszeit stilvoll und modern erstrahlen.
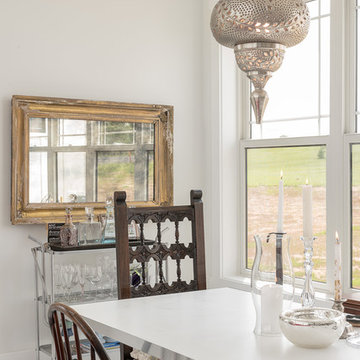
A Moroccan inspired pewter light fixture is a fun compliment to the gold framed antique wall mirror and custom chrome based dining table. Custom features include a custom dining table,, vintage bar cart, mercury glass bowl and antique mirror designed by Dawn D Totty DESIGNS
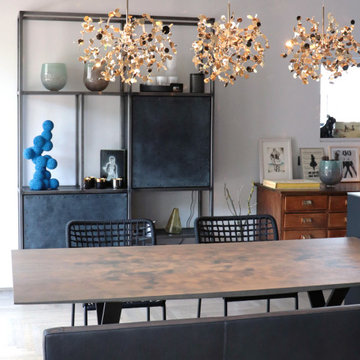
offener Essbereich, der Esstisch schließt an den Küchenblock an, das Stahlregal mit Leder bezogenen Türen wurde von uns entworfen und bietet Stauraum für die Kunst und Accessoires der Kunden. Das exklusive Parkett von Listone Giordano und die neuen gemeinsam ausgesuchten Esszimmermöbel harmonieren perfekt.
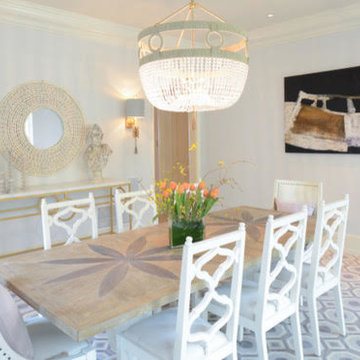
Dining Room decor with the Ro Sham Beaux Tulip dining table. The Fiona Chandelier hanging and ananas wall sconces flanking the mirror.
チャールストンにある高級な巨大なトランジショナルスタイルのおしゃれなダイニングキッチン (グレーの壁、塗装フローリング、暖炉なし、青い床) の写真
チャールストンにある高級な巨大なトランジショナルスタイルのおしゃれなダイニングキッチン (グレーの壁、塗装フローリング、暖炉なし、青い床) の写真
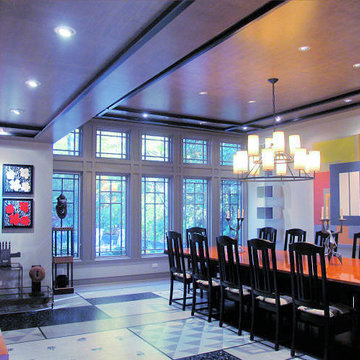
This rambling Wrightian villa embraces the landscape, creating intimate courtyards, and masking the apparent size of the structure, which is about 6,000 square feet. The home serves as a vessel for its owners collection of significant modern art.
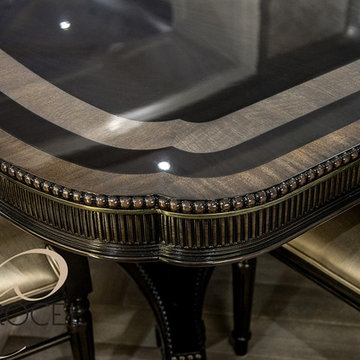
Beautiful custom dining room suite by Carrocel. Table and chairs are custom made, finished and upholstered here in the Carrocel workshop. Featuring traditional styled furniture with modern fabrics and finishes, creates the perfect transitional blend.
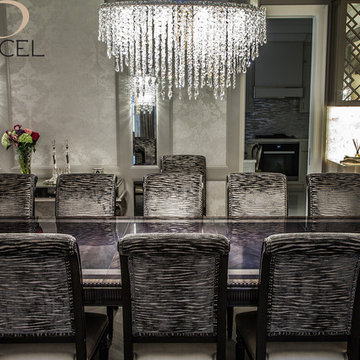
Beautiful custom dining room suite by Carrocel. Table and chairs are custom made, finished and upholstered here in the Carrocel workshop. Featuring traditional styled furniture with modern fabrics and finishes, creates the perfect transitional blend.
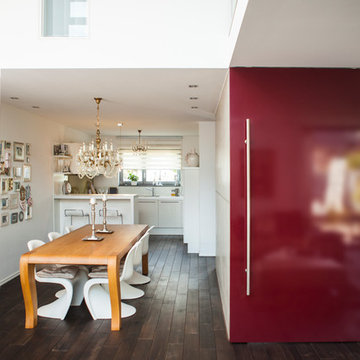
Foto: Katja Velmans
デュッセルドルフにある巨大なモダンスタイルのおしゃれなLDK (白い壁、茶色い床、塗装フローリング、コーナー設置型暖炉、漆喰の暖炉まわり) の写真
デュッセルドルフにある巨大なモダンスタイルのおしゃれなLDK (白い壁、茶色い床、塗装フローリング、コーナー設置型暖炉、漆喰の暖炉まわり) の写真
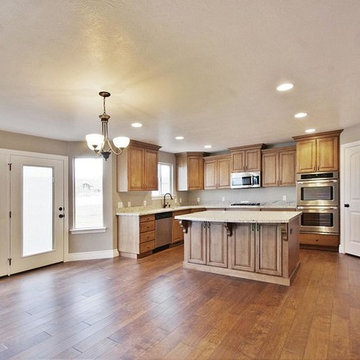
Kevin Nash of Tour Factory
ソルトレイクシティにあるラグジュアリーな巨大なトラディショナルスタイルのおしゃれなLDK (ベージュの壁、塗装フローリング、暖炉なし、タイルの暖炉まわり) の写真
ソルトレイクシティにあるラグジュアリーな巨大なトラディショナルスタイルのおしゃれなLDK (ベージュの壁、塗装フローリング、暖炉なし、タイルの暖炉まわり) の写真
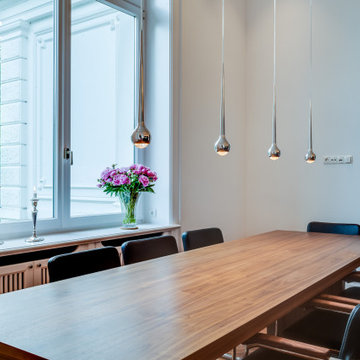
Vor dem Küchenbereich wurde eine geräumige Sitzgelegenheit platziert, an der bis zu acht Personen gemütlich Platz nehmen können. Natürliche Holztöne des Tisches ergänzen sich mit modernen Stühlen in Schwarz und Chrom, während stylische Design-Leuchten wie fallende Tropfen den stilvollen Ort der Geselligkeit krönen.
巨大なダイニング (塗装フローリング、畳) の写真
1
