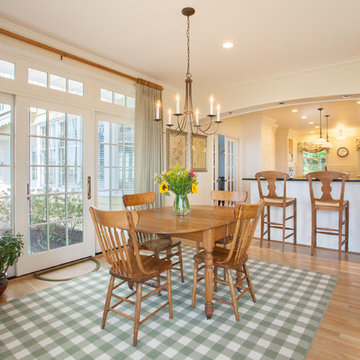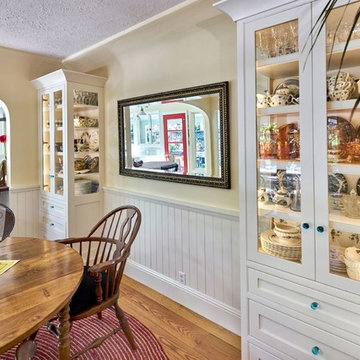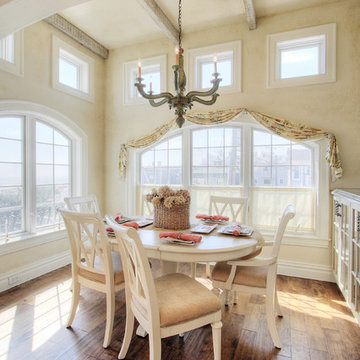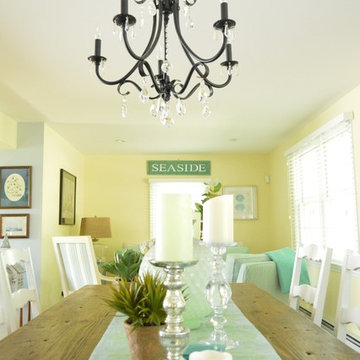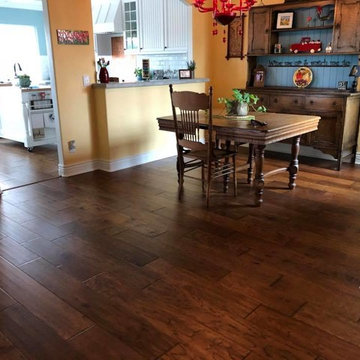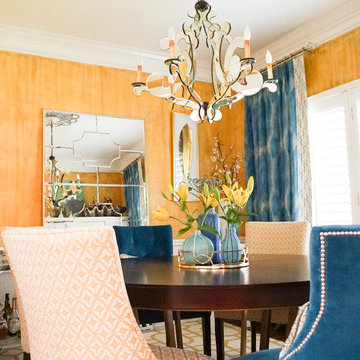ダイニングキッチン (無垢フローリング、黄色い壁) の写真
絞り込み:
資材コスト
並び替え:今日の人気順
写真 141〜160 枚目(全 534 枚)
1/4
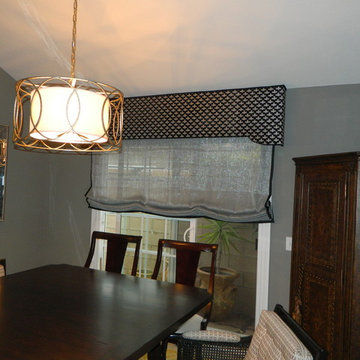
Pat Lepe' Design
Los Angeles Home
ロサンゼルスにあるお手頃価格の中くらいなコンテンポラリースタイルのおしゃれなダイニングキッチン (黄色い壁、無垢フローリング、暖炉なし) の写真
ロサンゼルスにあるお手頃価格の中くらいなコンテンポラリースタイルのおしゃれなダイニングキッチン (黄色い壁、無垢フローリング、暖炉なし) の写真
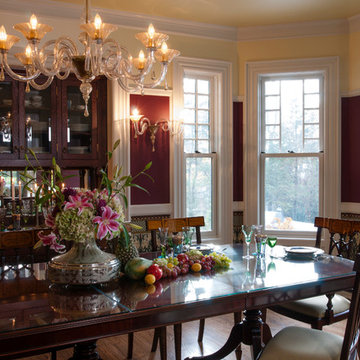
Erik Rank Photography
ニューヨークにある高級な広いトラディショナルスタイルのおしゃれなダイニングキッチン (黄色い壁、無垢フローリング) の写真
ニューヨークにある高級な広いトラディショナルスタイルのおしゃれなダイニングキッチン (黄色い壁、無垢フローリング) の写真
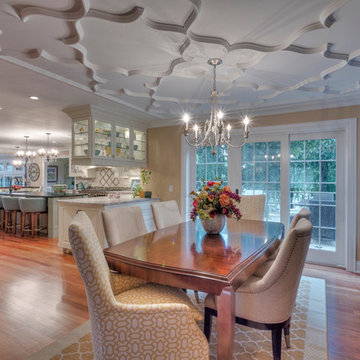
2014 CotY Award - Whole House Remodel $250,000-$500,000
Sutter Photographers
-After looking at several fret designs for inside the cabinet doors, we choose one and added that same detail in the custom light-rail between the dining-room and added more above the corbels in the bake center area (not seen in photo). It was created using different pieces and was all custom made.
-Custom plaster mold for the ceiling that was put together like a puzzle and painted in place after installation. The fretwork on the kitchen cabinet and light rail detail are similar to these plaster molds. This detail is even carried through into the dining room rug to complete the look.
- The two-way glass cabinets lets light from the dining room pass into the kitchen and gives it a very elegant look.
- The homeowner now has a large peninsula between the two rooms that is ideal for entertaining.
- A palette of 5 colors was used throughout the home to create a peaceful and tranquil feeling.
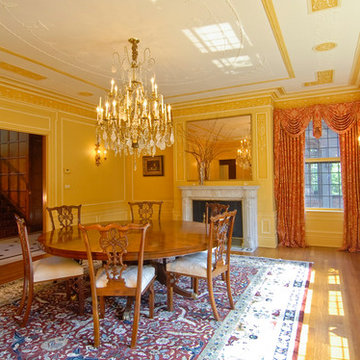
traditional small dining table in great dining room
クリーブランドにあるおしゃれなダイニングキッチン (黄色い壁、無垢フローリング、標準型暖炉、石材の暖炉まわり) の写真
クリーブランドにあるおしゃれなダイニングキッチン (黄色い壁、無垢フローリング、標準型暖炉、石材の暖炉まわり) の写真
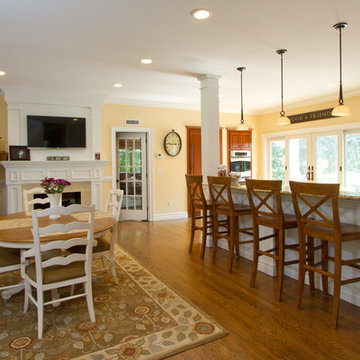
Joan Wosniak - Photographer
Complete kitchen remodel with wood floors, granite counter tops and a bi-level island. Fireplace complete makeover with a new wood custom mantle and wood detail going up to the ceiling. The custom wood columns on the kitchen island and custom wood detail around the fireplace and the lower part of the dining room wall create a cohesive space.
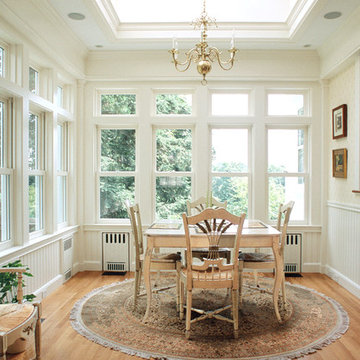
A new Informal Dining Area that is an addition off a renovated Kitchen in an 1897 Colonial Revival House. The pass-through to the right opens into a new Butler's Pantry.
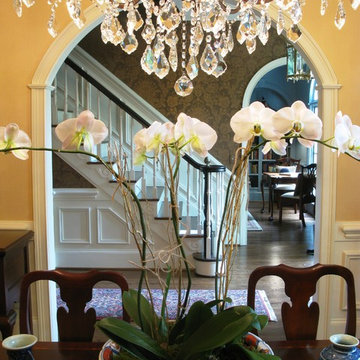
Traditional dining room remodel looking into entryway and wooden staircase. Beautiful crystal chandelier and orchids adorn the table.
シャーロットにある中くらいなトラディショナルスタイルのおしゃれなダイニングキッチン (黄色い壁、無垢フローリング) の写真
シャーロットにある中くらいなトラディショナルスタイルのおしゃれなダイニングキッチン (黄色い壁、無垢フローリング) の写真
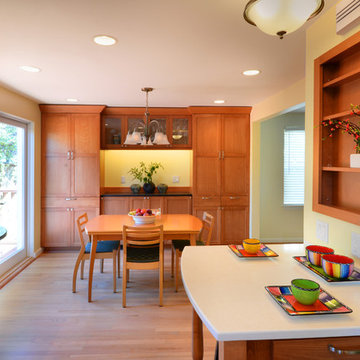
Build: Jackson Design Build. Photography: Krogstad Photography
シアトルにある高級な中くらいなトランジショナルスタイルのおしゃれなダイニングキッチン (黄色い壁、無垢フローリング、暖炉なし) の写真
シアトルにある高級な中くらいなトランジショナルスタイルのおしゃれなダイニングキッチン (黄色い壁、無垢フローリング、暖炉なし) の写真
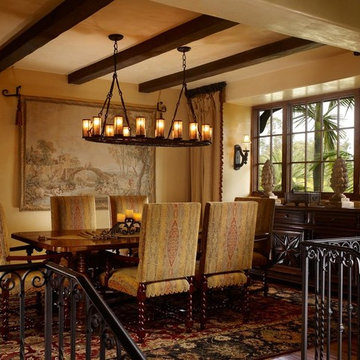
This lovely home began as a complete remodel to a 1960 era ranch home. Warm, sunny colors and traditional details fill every space. The colorful gazebo overlooks the boccii court and a golf course. Shaded by stately palms, the dining patio is surrounded by a wrought iron railing. Hand plastered walls are etched and styled to reflect historical architectural details. The wine room is located in the basement where a cistern had been.
Project designed by Susie Hersker’s Scottsdale interior design firm Design Directives. Design Directives is active in Phoenix, Paradise Valley, Cave Creek, Carefree, Sedona, and beyond.
For more about Design Directives, click here: https://susanherskerasid.com/
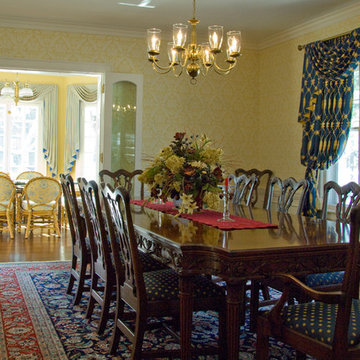
Van Auken Akins Architects LLC designed and facilitated the complete renovation of a home in Cleveland Heights, Ohio. Areas of work include the living and dining spaces on the first floor, and bedrooms and baths on the second floor with new wall coverings, oriental rug selections, furniture selections and window treatments. The third floor was renovated to create a whimsical guest bedroom, bathroom, and laundry room. The upgrades to the baths included new plumbing fixtures, new cabinetry, countertops, lighting and floor tile. The renovation of the basement created an exercise room, wine cellar, recreation room, powder room, and laundry room in once unusable space. New ceilings, soffits, and lighting were installed throughout along with wallcoverings, wood paneling, carpeting and furniture.
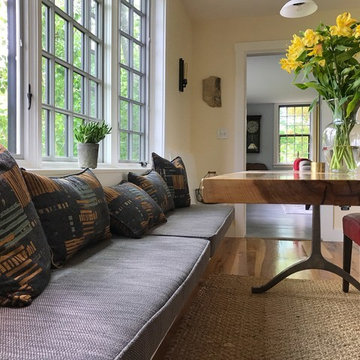
The new owners of this house in Harvard, Massachusetts loved its location and authentic Shaker characteristics, but weren’t fans of its curious layout. A dated first-floor full bathroom could only be accessed by going up a few steps to a landing, opening the bathroom door and then going down the same number of steps to enter the room. The dark kitchen faced the driveway to the north, rather than the bucolic backyard fields to the south. The dining space felt more like an enlarged hall and could only comfortably seat four. Upstairs, a den/office had a woefully low ceiling; the master bedroom had limited storage, and a sad full bathroom featured a cramped shower.
KHS proposed a number of changes to create an updated home where the owners could enjoy cooking, entertaining, and being connected to the outdoors from the first-floor living spaces, while also experiencing more inviting and more functional private spaces upstairs.
On the first floor, the primary change was to capture space that had been part of an upper-level screen porch and convert it to interior space. To make the interior expansion seamless, we raised the floor of the area that had been the upper-level porch, so it aligns with the main living level, and made sure there would be no soffits in the planes of the walls we removed. We also raised the floor of the remaining lower-level porch to reduce the number of steps required to circulate from it to the newly expanded interior. New patio door systems now fill the arched openings that used to be infilled with screen. The exterior interventions (which also included some new casement windows in the dining area) were designed to be subtle, while affording significant improvements on the interior. Additionally, the first-floor bathroom was reconfigured, shifting one of its walls to widen the dining space, and moving the entrance to the bathroom from the stair landing to the kitchen instead.
These changes (which involved significant structural interventions) resulted in a much more open space to accommodate a new kitchen with a view of the lush backyard and a new dining space defined by a new built-in banquette that comfortably seats six, and -- with the addition of a table extension -- up to eight people.
Upstairs in the den/office, replacing the low, board ceiling with a raised, plaster, tray ceiling that springs from above the original board-finish walls – newly painted a light color -- created a much more inviting, bright, and expansive space. Re-configuring the master bath to accommodate a larger shower and adding built-in storage cabinets in the master bedroom improved comfort and function. A new whole-house color palette rounds out the improvements.
Photos by Katie Hutchison
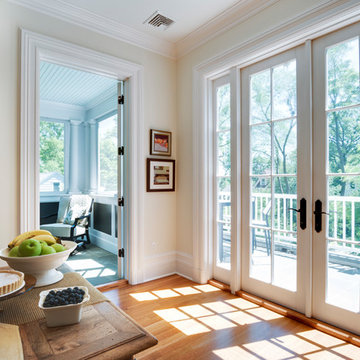
The new addition includes a two car garage below, a casual dining space off the renovated kitchen and a new screened porch and terrace. The top level delivers a new Master Bedroom Suite. Regrading the lot and working with professional Landscape Architects we were able to create outdoor living spaces and integrate the house with the site. As a corner lot, on a main street, privacy was achieved bu skillfully placing planting so as to create a soft barrier with out "walling in" the lot. Because of the site slope, the new casual dining room and screen porch give you the feeling of being in a tree house.
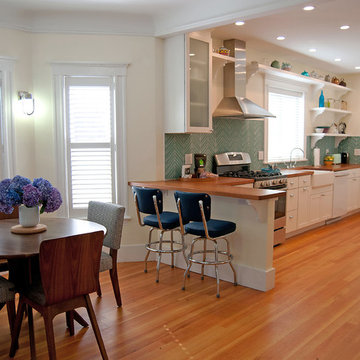
The open concept kitchen and dinging area is a huge change from it's original state. We've covered the ceilings to make them consistent and re-plastered the curve to the ceiling. Picture rail was added just before the curve to define the wall colors. The walnut table and mix of fabric and wood chairs is both elegant and comfortable.
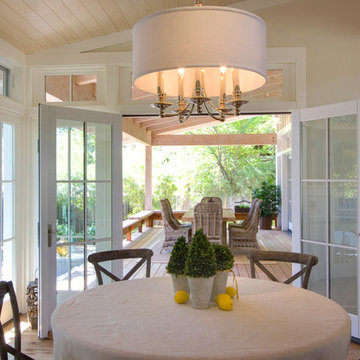
Interior Design and Real Estate Staging for a new residence in the heart of St. Helena. Worked closely with clients, architect, and builder to choose finishes, colors and design details through the construction phase. The home was staged for sale and sold within 1 month of being put on the market.
ダイニングキッチン (無垢フローリング、黄色い壁) の写真
8
