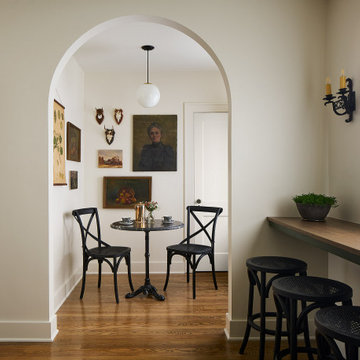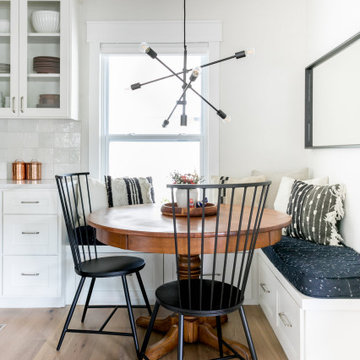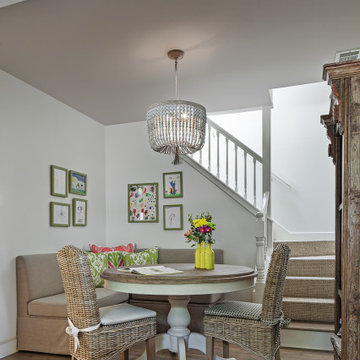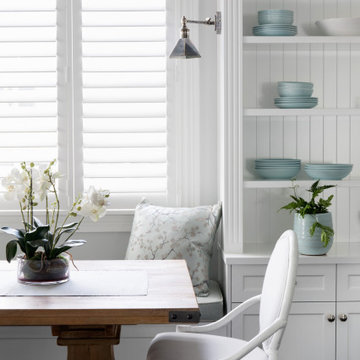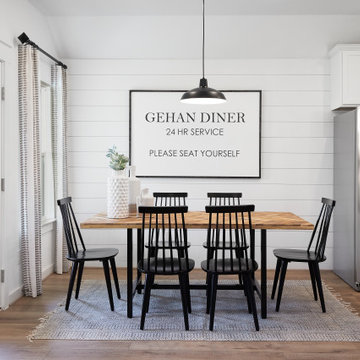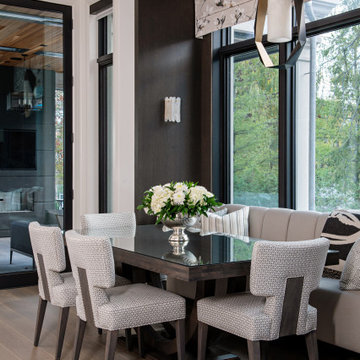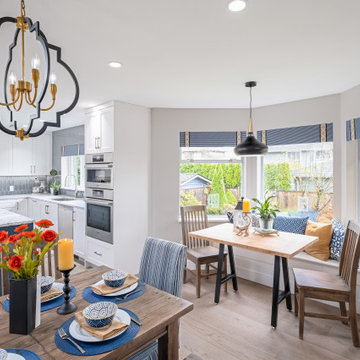ダイニング
絞り込み:
資材コスト
並び替え:今日の人気順
写真 1〜20 枚目(全 96 枚)
1/5

Breakfast nook makes the most of the space with built-in custom banquette seating and one vintage chair painted in coral Fusion chalk paint. Rattan Pendant from Serena & Lily, and marble-topped pedestal table from Rejuvenation. Curtain fabric from Rose Tarlow.
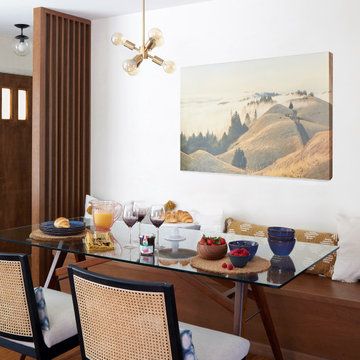
Download our free ebook, Creating the Ideal Kitchen. DOWNLOAD NOW
Designed by: Susan Klimala, CKD, CBD
Photography by: Michael Kaskel
For more information on kitchen, bath and interior design ideas go to: www.kitchenstudio-ge.com
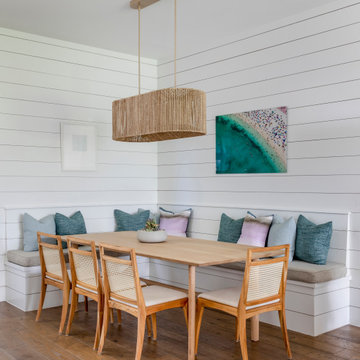
Our Austin interior design studio used a mix of pastel-colored furnishings juxtaposed with interesting wall treatments and metal accessories to give this home a family-friendly yet chic look.
---
Project designed by Sara Barney’s Austin interior design studio BANDD DESIGN. They serve the entire Austin area and its surrounding towns, with an emphasis on Round Rock, Lake Travis, West Lake Hills, and Tarrytown.
For more about BANDD DESIGN, visit here: https://bandddesign.com/
To learn more about this project, visit here:
https://bandddesign.com/elegant-comfortable-family-friendly-austin-interiors/
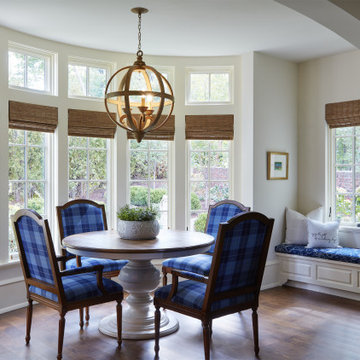
Martha O'Hara Interiors, Interior Design & Photo Styling | John Kraemer & Sons, Builder | Charlie & Co. Design, Architectural Designer | Corey Gaffer, Photography
Please Note: All “related,” “similar,” and “sponsored” products tagged or listed by Houzz are not actual products pictured. They have not been approved by Martha O’Hara Interiors nor any of the professionals credited. For information about our work, please contact design@oharainteriors.com.
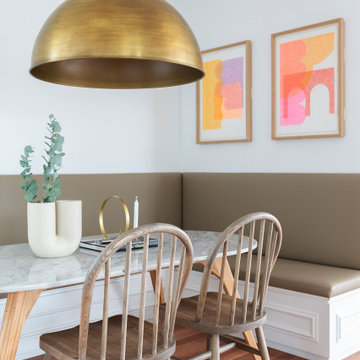
Located in the Canberra suburb of Old Deakin, this established home was originally built in 1951 by Keith Murdoch to house journalists of The Herald and Weekly Times Limited. With a rich history, it has been renovated to maintain its classic character and charm for the new young family that lives there.
Renovation by Papas Projects. Photography by Hcreations.
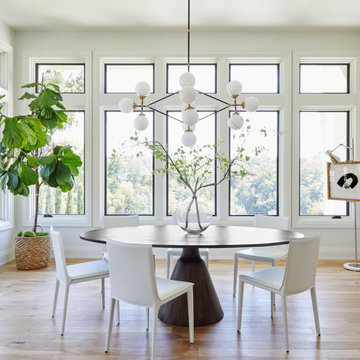
Modern kitchen in Tuscaloosa, AL featuring porcelain countertops and European-style cabinetry.
バーミングハムにある高級な中くらいなコンテンポラリースタイルのおしゃれなダイニング (朝食スペース、白い壁、無垢フローリング) の写真
バーミングハムにある高級な中くらいなコンテンポラリースタイルのおしゃれなダイニング (朝食スペース、白い壁、無垢フローリング) の写真
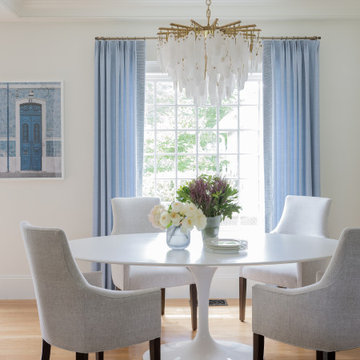
Photography by Michael J. Lee Photography
ボストンにある高級な中くらいなトランジショナルスタイルのおしゃれなダイニング (朝食スペース、白い壁、無垢フローリング) の写真
ボストンにある高級な中くらいなトランジショナルスタイルのおしゃれなダイニング (朝食スペース、白い壁、無垢フローリング) の写真
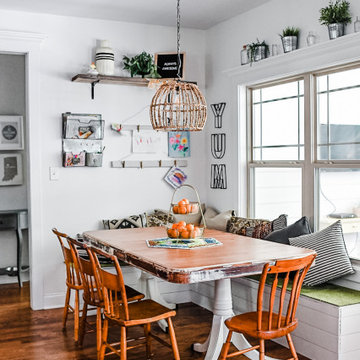
Shiplapped banquette seating, using vintage chairs and table.
アトランタにあるお手頃価格の中くらいなエクレクティックスタイルのおしゃれなダイニング (朝食スペース、白い壁、無垢フローリング、茶色い床) の写真
アトランタにあるお手頃価格の中くらいなエクレクティックスタイルのおしゃれなダイニング (朝食スペース、白い壁、無垢フローリング、茶色い床) の写真
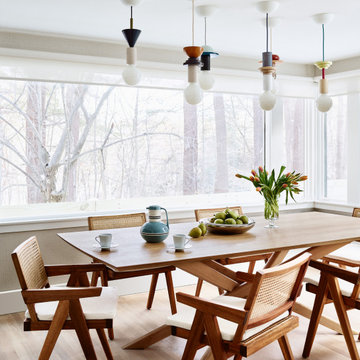
The interior of this spacious, upscale Bauhaus-style home, designed by our Boston studio, uses earthy materials like subtle woven touches and timber and metallic finishes to provide natural textures and form. The cozy, minimalist environment is light and airy and marked with playful elements like a recurring zig-zag pattern and peaceful escapes including the primary bedroom and a made-over sun porch.
---
Project designed by Boston interior design studio Dane Austin Design. They serve Boston, Cambridge, Hingham, Cohasset, Newton, Weston, Lexington, Concord, Dover, Andover, Gloucester, as well as surrounding areas.
For more about Dane Austin Design, click here: https://daneaustindesign.com/
To learn more about this project, click here:
https://daneaustindesign.com/weston-bauhaus
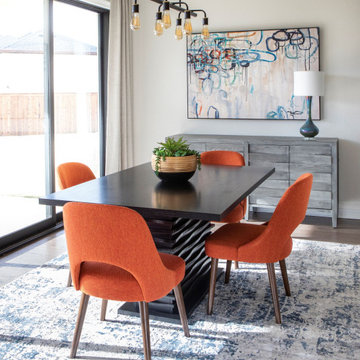
New constructional transitional design
ダラスにあるお手頃価格の中くらいなトランジショナルスタイルのおしゃれなダイニング (朝食スペース、白い壁、無垢フローリング、茶色い床) の写真
ダラスにあるお手頃価格の中くらいなトランジショナルスタイルのおしゃれなダイニング (朝食スペース、白い壁、無垢フローリング、茶色い床) の写真
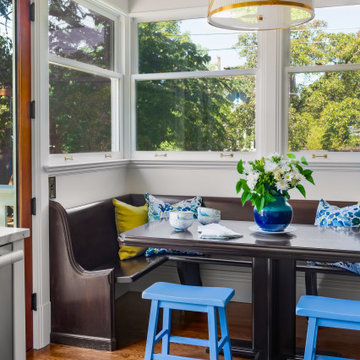
Breakfast Nook at Eat-in kitchen.
シアトルにある高級な中くらいなトラディショナルスタイルのおしゃれなダイニング (朝食スペース、白い壁、無垢フローリング、茶色い床) の写真
シアトルにある高級な中くらいなトラディショナルスタイルのおしゃれなダイニング (朝食スペース、白い壁、無垢フローリング、茶色い床) の写真
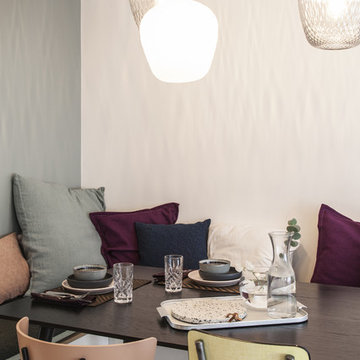
Photo : BCDF Studio
パリにある高級な中くらいなコンテンポラリースタイルのおしゃれなダイニング (朝食スペース、白い壁、無垢フローリング、暖炉なし、茶色い床) の写真
パリにある高級な中くらいなコンテンポラリースタイルのおしゃれなダイニング (朝食スペース、白い壁、無垢フローリング、暖炉なし、茶色い床) の写真
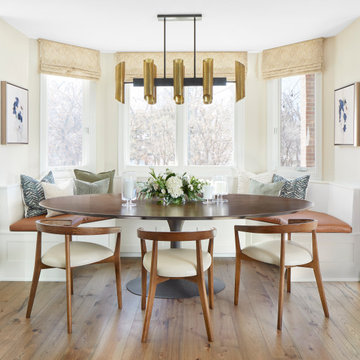
Natural light floods this custom dining space. The oval wooden table is surrounded by a custom banquette with custom cushions. The dining room adds to the open floorplan sitting right off the open kitchen.
1
