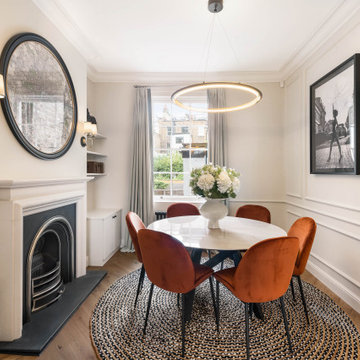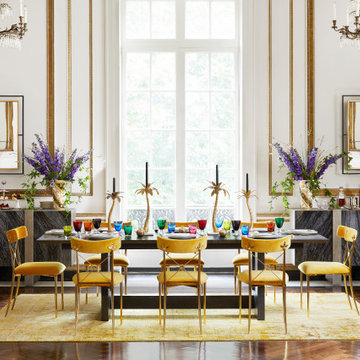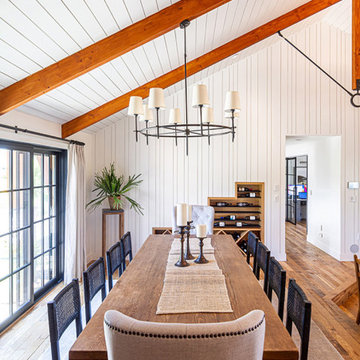小さな、巨大なダイニング (無垢フローリング、パネル壁) の写真
絞り込み:
資材コスト
並び替え:今日の人気順
写真 1〜20 枚目(全 40 枚)
1/5
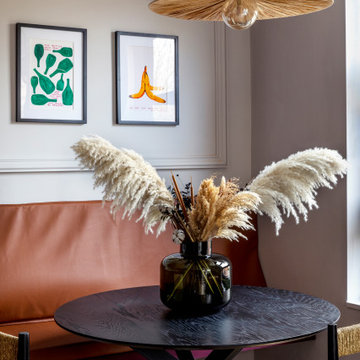
A small dining area in our 1 bed Notting Hill project.
ロンドンにある低価格の小さなコンテンポラリースタイルのおしゃれなダイニングの照明 (朝食スペース、グレーの壁、無垢フローリング、茶色い床、パネル壁) の写真
ロンドンにある低価格の小さなコンテンポラリースタイルのおしゃれなダイニングの照明 (朝食スペース、グレーの壁、無垢フローリング、茶色い床、パネル壁) の写真

他の地域にあるラグジュアリーな巨大なトラディショナルスタイルのおしゃれな独立型ダイニング (白い壁、無垢フローリング、茶色い床、表し梁、パネル壁) の写真
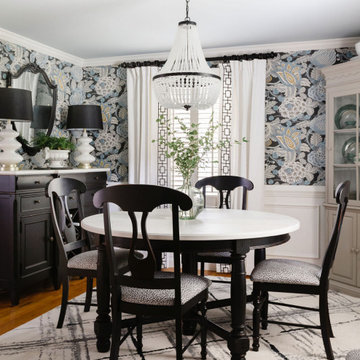
A timeless, curated dining room designed with a fresh look and color. The black and white furnishings keep the room feeling elegant, yet bold.
ボストンにある小さなトランジショナルスタイルのおしゃれな独立型ダイニング (壁紙、パネル壁、羽目板の壁、マルチカラーの壁、無垢フローリング、暖炉なし、茶色い床) の写真
ボストンにある小さなトランジショナルスタイルのおしゃれな独立型ダイニング (壁紙、パネル壁、羽目板の壁、マルチカラーの壁、無垢フローリング、暖炉なし、茶色い床) の写真
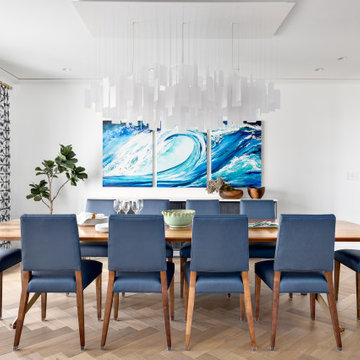
Our clients hired us to completely renovate and furnish their PEI home — and the results were transformative. Inspired by their natural views and love of entertaining, each space in this PEI home is distinctly original yet part of the collective whole.
We used color, patterns, and texture to invite personality into every room: the fish scale tile backsplash mosaic in the kitchen, the custom lighting installation in the dining room, the unique wallpapers in the pantry, powder room and mudroom, and the gorgeous natural stone surfaces in the primary bathroom and family room.
We also hand-designed several features in every room, from custom furnishings to storage benches and shelving to unique honeycomb-shaped bar shelves in the basement lounge.
The result is a home designed for relaxing, gathering, and enjoying the simple life as a couple.
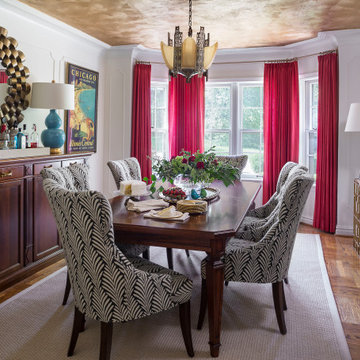
These world travelers collect vintage posters as a reminder of their vacations across the globe. We used four large colorful pieces in this compact dining room. Bold dining chairs in an Art Deco inspired black and white fabric are super comfortable and set the dramatic tone for the space. Existing panel molding adds character and texture to the room. The walls were painted white and the ceiling gold leafed to create a glow in the evenings. A vintage Art Deco chandelier is from the homeowner's collection. An outdoor rug softens the wood flooring while offering easy clean up. We reused the client's dining table and oversized serving piece, which adds much needed storage in the 1930's home. A brass and glass console table is light and airy and provides another surface for entertaining
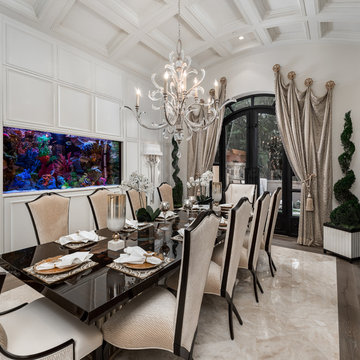
We love this dining rooms design featuring a wood and marble floor, a coffered ceiling and custom molding & millwork throughout.
フェニックスにあるラグジュアリーな巨大なシャビーシック調のおしゃれな独立型ダイニング (白い壁、無垢フローリング、標準型暖炉、石材の暖炉まわり、茶色い床、格子天井、パネル壁) の写真
フェニックスにあるラグジュアリーな巨大なシャビーシック調のおしゃれな独立型ダイニング (白い壁、無垢フローリング、標準型暖炉、石材の暖炉まわり、茶色い床、格子天井、パネル壁) の写真
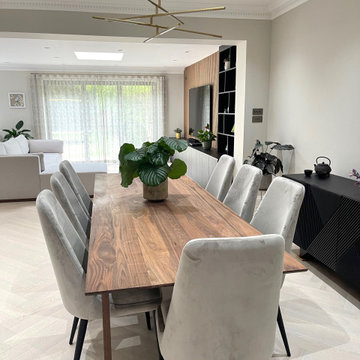
The open plan space from our Golders Green Project. We create a large space which worked as the hub for family life. We created a bespoke media unit to create a focal point and added beautiful lighting, flooring and furniture to complete the look.
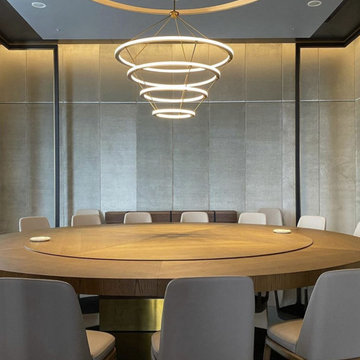
Custom dining table and custom upholstered paneled room. We selected the leather chairs and light fixture in muted colors to create a serene space.
ニューヨークにある高級な小さなモダンスタイルのおしゃれなダイニング (グレーの壁、無垢フローリング、茶色い床、パネル壁) の写真
ニューヨークにある高級な小さなモダンスタイルのおしゃれなダイニング (グレーの壁、無垢フローリング、茶色い床、パネル壁) の写真
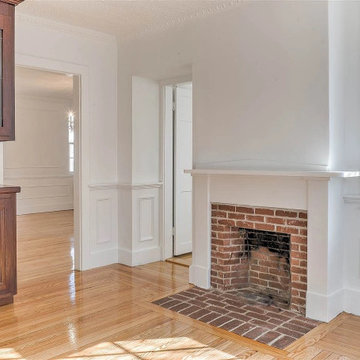
ボストンにある高級な巨大なヴィクトリアン調のおしゃれなLDK (グレーの壁、無垢フローリング、標準型暖炉、木材の暖炉まわり、茶色い床、格子天井、パネル壁) の写真

ボストンにある高級な巨大なヴィクトリアン調のおしゃれなLDK (グレーの壁、無垢フローリング、標準型暖炉、木材の暖炉まわり、茶色い床、格子天井、パネル壁) の写真
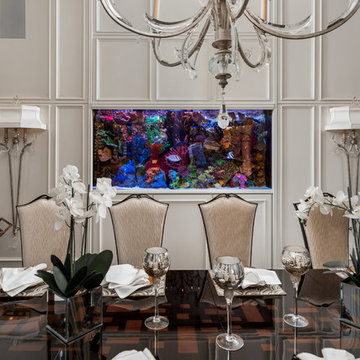
We love this formal dining room, especially the molding & millwork and the chandelier!
フェニックスにあるラグジュアリーな巨大なシャビーシック調のおしゃれな独立型ダイニング (白い壁、無垢フローリング、標準型暖炉、石材の暖炉まわり、茶色い床、三角天井、パネル壁) の写真
フェニックスにあるラグジュアリーな巨大なシャビーシック調のおしゃれな独立型ダイニング (白い壁、無垢フローリング、標準型暖炉、石材の暖炉まわり、茶色い床、三角天井、パネル壁) の写真
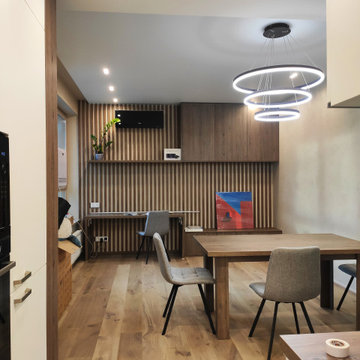
エカテリンブルクにある低価格の小さなコンテンポラリースタイルのおしゃれなダイニングキッチン (ベージュの壁、無垢フローリング、暖炉なし、茶色い床、折り上げ天井、パネル壁) の写真
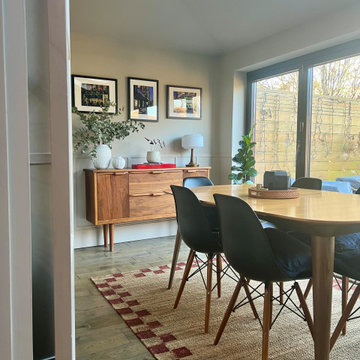
This dining room was given a face lift with modern panelling throughout, a new paint colour including the ceiling and new lighting scheme.
ロンドンにある低価格の小さなミッドセンチュリースタイルのおしゃれなLDK (ベージュの壁、無垢フローリング、茶色い床、パネル壁) の写真
ロンドンにある低価格の小さなミッドセンチュリースタイルのおしゃれなLDK (ベージュの壁、無垢フローリング、茶色い床、パネル壁) の写真
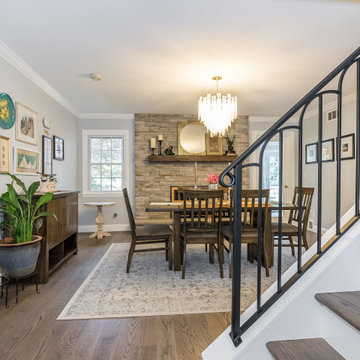
Total first floor renovation in Bridgewater, NJ. This young family added 50% more space and storage to their home without moving. By reorienting rooms and using their existing space more creatively, we were able to achieve all their wishes. This comprehensive 8 month renovation included:
1-removal of a wall between the kitchen and old dining room to double the kitchen space.
2-closure of a window in the family room to reorient the flow and create a 186" long bookcase/storage/tv area with seating now facing the new kitchen.
3-a dry bar
4-a dining area in the kitchen/family room
5-total re-think of the laundry room to get them organized and increase storage/functionality
6-moving the dining room location and office
7-new ledger stone fireplace
8-enlarged opening to new dining room and custom iron handrail and balusters
9-2,000 sf of new 5" plank red oak flooring in classic grey color with color ties on ceiling in family room to match
10-new window in kitchen
11-custom iron hood in kitchen
12-creative use of tile
13-new trim throughout
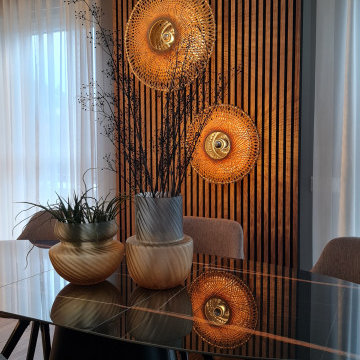
Akustikpaneele sind hier zu einer Gardienenparkstation aufgebaut. Man kann die Gardienen dahinter schieben. Das dekorative Licht zaubert eine schöne Stimmung.
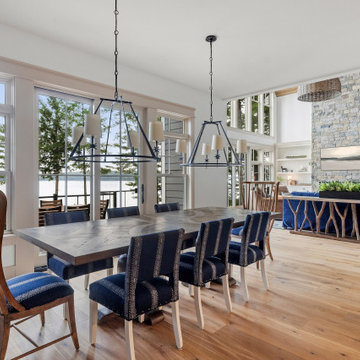
A two story contemporary modern home featuring the Malibu Oak, from our Alta Vista Collection, floor to ceiling windows, and vaulted ceilings.
Design + Photography: Comfort Design Home and Furnish, Amy Little, Allan Wolf
小さな、巨大なダイニング (無垢フローリング、パネル壁) の写真
1

