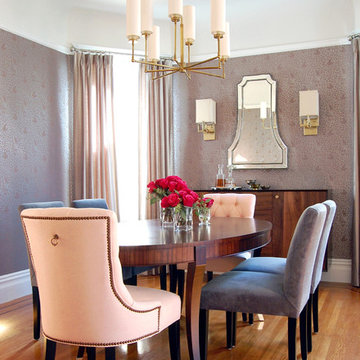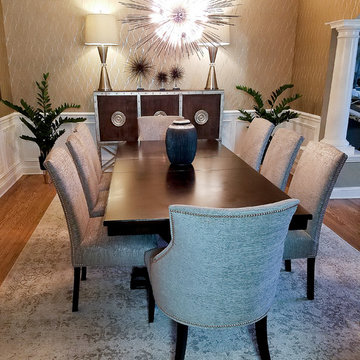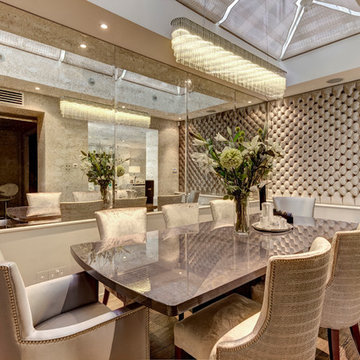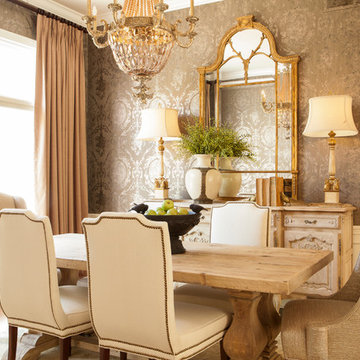独立型ダイニング (無垢フローリング、磁器タイルの床、メタリックの壁) の写真
絞り込み:
資材コスト
並び替え:今日の人気順
写真 1〜20 枚目(全 109 枚)
1/5
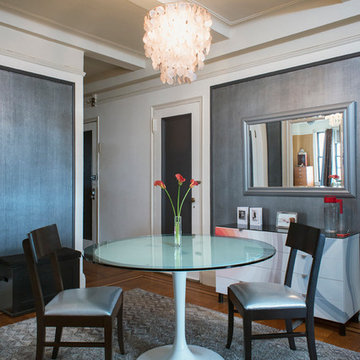
The room was dark brown, which was fine for a while ... but for an entranceway and a room without windows, dark was not an appropriate long term choice. There was a feng shui request in this re-decorating project, earth tones were not welcome in this area of the home, black, white, metal and water were preferable colors/elements. The walls are 2 layers of metallic paint, the undercoat is a silver, the top coat is a gunmetal mixed with the silver to create an uneven tone. A wide wallpaper paste brush was used to create a vertical linear pattern. The Larson Juhl gold leaf framed mirror is covered in adhesive car vinyl. The Ikea unit is enveloped in an adhesive mural, printed by muralsyourway.com, the artist is David Bromstad. The chair seats were recovered in a silver vinyl fabric. The rug is from overstock.com. The capiz chandelier is from West Elm. The table base is an Ikea take on the Eero Saarinen tulip table. In the "before" room, there were glass tables cluttered with everyday items and "to do" piles of paper. The goal was to have storage in this room to hide the clutter. There was not an outlet on the wall where the Ikea unit sits, and there was not a budget to have the prewar wall fitted with electricity, so an extension cord crosses the room under a grey cord concealer.
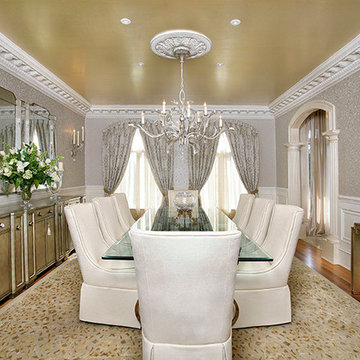
Bruce Nelson Photography
ワシントンD.C.にあるラグジュアリーな巨大なトランジショナルスタイルのおしゃれな独立型ダイニング (メタリックの壁、無垢フローリング) の写真
ワシントンD.C.にあるラグジュアリーな巨大なトランジショナルスタイルのおしゃれな独立型ダイニング (メタリックの壁、無垢フローリング) の写真

ダラスにある高級な広いトランジショナルスタイルのおしゃれな独立型ダイニング (メタリックの壁、無垢フローリング、横長型暖炉、タイルの暖炉まわり、茶色い床、折り上げ天井、壁紙) の写真
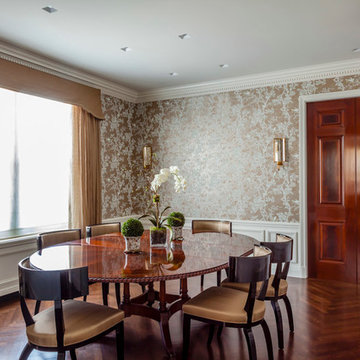
Park Avenue Penthouse - Dining Room
Photo by Kris Tamburello Photography
ニューヨークにある中くらいなトラディショナルスタイルのおしゃれな独立型ダイニング (メタリックの壁、無垢フローリング) の写真
ニューヨークにある中くらいなトラディショナルスタイルのおしゃれな独立型ダイニング (メタリックの壁、無垢フローリング) の写真
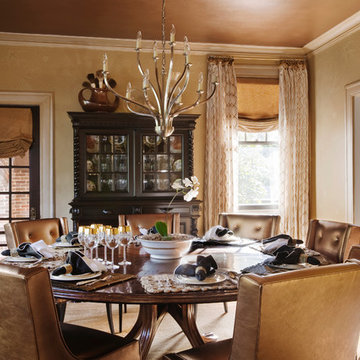
This dining room makes an impression from top to bottom – starting with the copper-painted metallic ceiling and mural of a weeping cherry tree with starling birds. A metallic silver-champagne trim accents the dark walnut stain of the hardwoods and the sheer graphic print ivory and copper window treatments and roman shades.
Stained French doors and an ebonized French china cabinet circa 1880 frame a custom round dining table; the brass and nickel drapery hardware reflect the transitional chandelier of brushed nickel. A custom wool rug with gold and copper tone on tone echo the colors in the transitional, tufted back metallic copper leather dining chairs.
This square dining room’s round table makes it ideal for conversation, inviting guests to linger in its ample chairs. The many textures and contrast of deep cooper and ivory patterns create quite an effect in the room’s windows.
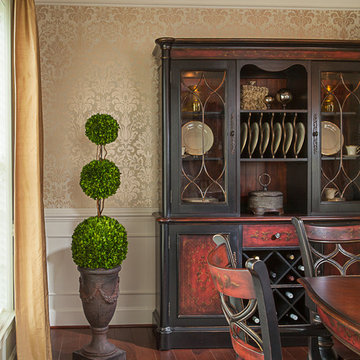
A dramatic dining room that make a statement. The neutral damask print wallpaper, large frame mirror, and gold draperies add a very classic and rich look to this beautiful space.
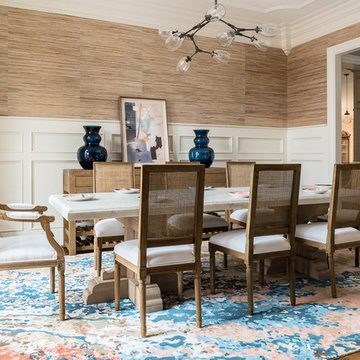
シャーロットにあるシャビーシック調のおしゃれな独立型ダイニング (メタリックの壁、無垢フローリング、茶色い床) の写真
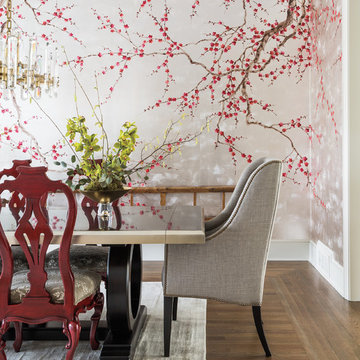
Handpainted wall paper in the dining room.
Photos: Aaron Leimkuehler
カンザスシティにあるラグジュアリーな中くらいなトランジショナルスタイルのおしゃれな独立型ダイニング (メタリックの壁、無垢フローリング、暖炉なし) の写真
カンザスシティにあるラグジュアリーな中くらいなトランジショナルスタイルのおしゃれな独立型ダイニング (メタリックの壁、無垢フローリング、暖炉なし) の写真
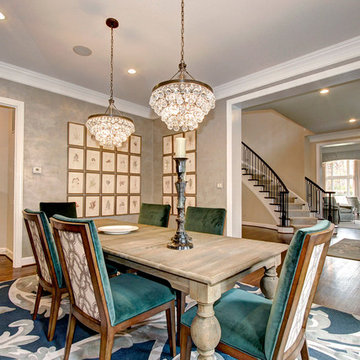
Glamorous yet comfortable dining room.
Interior design by Susan Gulick Interiors.
ワシントンD.C.にある中くらいなトランジショナルスタイルのおしゃれな独立型ダイニング (メタリックの壁、無垢フローリング、暖炉なし、茶色い床) の写真
ワシントンD.C.にある中くらいなトランジショナルスタイルのおしゃれな独立型ダイニング (メタリックの壁、無垢フローリング、暖炉なし、茶色い床) の写真
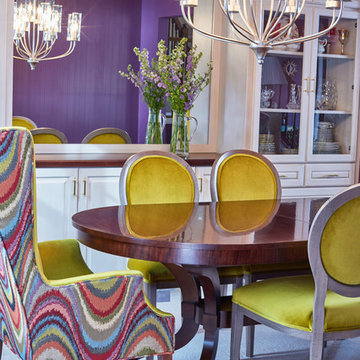
David Burroughs
ボルチモアにあるラグジュアリーな中くらいなトランジショナルスタイルのおしゃれな独立型ダイニング (メタリックの壁、無垢フローリング) の写真
ボルチモアにあるラグジュアリーな中くらいなトランジショナルスタイルのおしゃれな独立型ダイニング (メタリックの壁、無垢フローリング) の写真
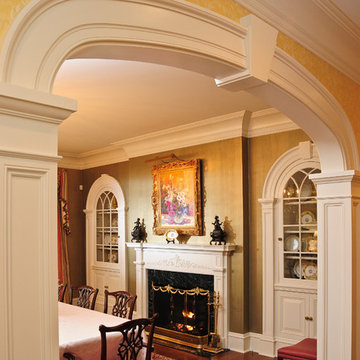
Recessed pilasters and arches with keystones are carried through to the dining room. The built in display cabinets are highlighted by the decorative muntins on the glass doors. The fireplace stands out with a floral adornment contrasting the clean lines of the mantel. The large scale cove moulding is carried throughout the home and brings a finishing touch to the trimwork in this room.
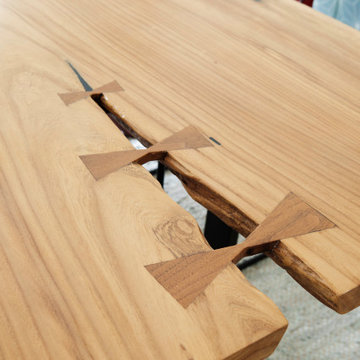
TEAM:
Interior Design: LDa Architecture & Interiors
Builder: Sagamore Select
Photographer: Greg Premru Photography
ボストンにある中くらいなトランジショナルスタイルのおしゃれな独立型ダイニング (メタリックの壁、無垢フローリング、折り上げ天井、壁紙) の写真
ボストンにある中くらいなトランジショナルスタイルのおしゃれな独立型ダイニング (メタリックの壁、無垢フローリング、折り上げ天井、壁紙) の写真
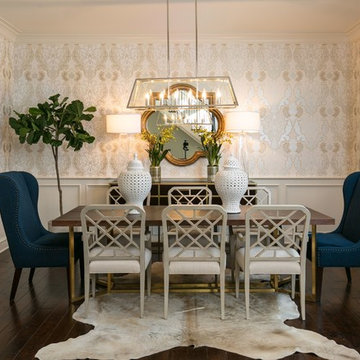
Matthew Anderson, Elite Home Images
カンザスシティにある高級な中くらいなトランジショナルスタイルのおしゃれな独立型ダイニング (メタリックの壁、無垢フローリング、茶色い床) の写真
カンザスシティにある高級な中くらいなトランジショナルスタイルのおしゃれな独立型ダイニング (メタリックの壁、無垢フローリング、茶色い床) の写真
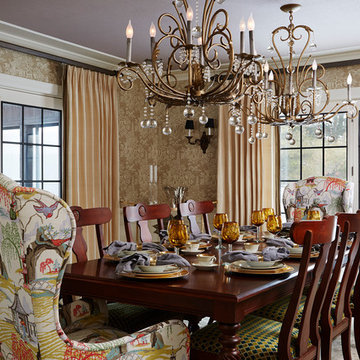
This kitchen was inspired by a french countryside cottage. We used traditional design elements, warm worn finishes, along with french industrial lighting fixtures to bring a magical element to this space. Bright patterns, bold pops of color, and unique trim details bring life to the living space.
Photography: Alyssa Lee Photography
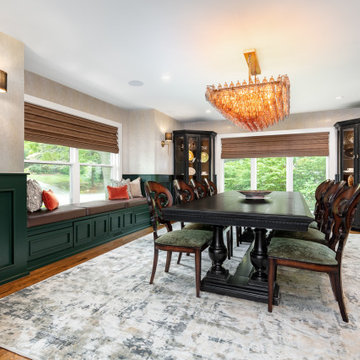
The large formal dining room links with the butler's pantry to create the perfect space for entertaining. While the old dining room could barely fit 6 guests, this dining room is large enough to fit 12.
Contractor: Momentum Construction LLC
Photographer: Laura McCaffery Photography
Interior Design: Studio Z Architecture
Interior Decorating: Sarah Finnane Design
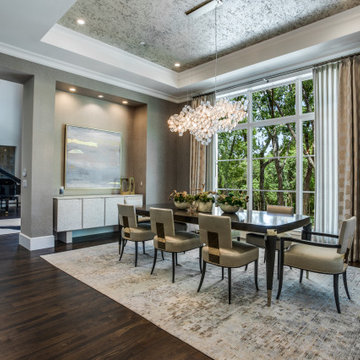
ダラスにある高級な広いトランジショナルスタイルのおしゃれな独立型ダイニング (メタリックの壁、無垢フローリング、横長型暖炉、タイルの暖炉まわり、茶色い床、折り上げ天井、壁紙) の写真
独立型ダイニング (無垢フローリング、磁器タイルの床、メタリックの壁) の写真
1
