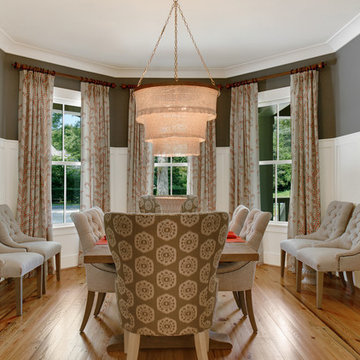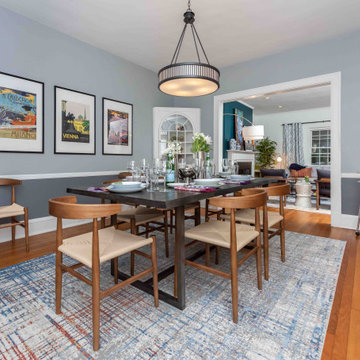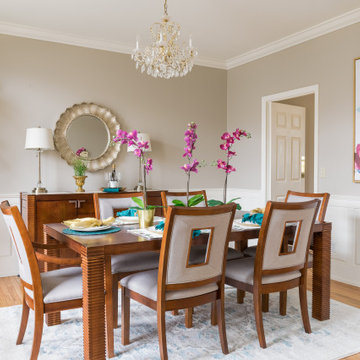独立型ダイニング (無垢フローリング、磁器タイルの床、グレーの壁) の写真
絞り込み:
資材コスト
並び替え:今日の人気順
写真 1〜20 枚目(全 3,236 枚)
1/5

Formal dining room: This light-drenched dining room in suburban New Jersery was transformed into a serene and comfortable space, with both luxurious elements and livability for families. Moody grasscloth wallpaper lines the entire room above the wainscoting and two aged brass lantern pendants line up with the tall windows. We added linen drapery for softness with stylish wood cube finials to coordinate with the wood of the farmhouse table and chairs. We chose a distressed wood dining table with a soft texture to will hide blemishes over time, as this is a family-family space. We kept the space neutral in tone to both allow for vibrant tablescapes during large family gatherings, and to let the many textures create visual depth.
Photo Credit: Erin Coren, Curated Nest Interiors
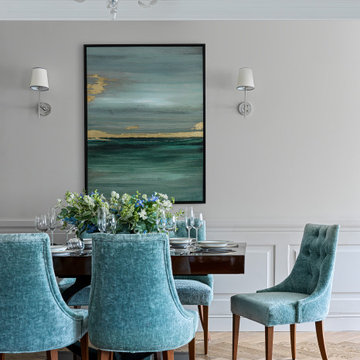
Дизайн-проект реализован Архитектором-Дизайнером Екатериной Ялалтыновой. Комплектация и декорирование - Бюро9. Строительная компания - ООО "Шафт"
モスクワにあるお手頃価格の中くらいなトラディショナルスタイルのおしゃれな独立型ダイニング (グレーの壁、無垢フローリング、茶色い床) の写真
モスクワにあるお手頃価格の中くらいなトラディショナルスタイルのおしゃれな独立型ダイニング (グレーの壁、無垢フローリング、茶色い床) の写真
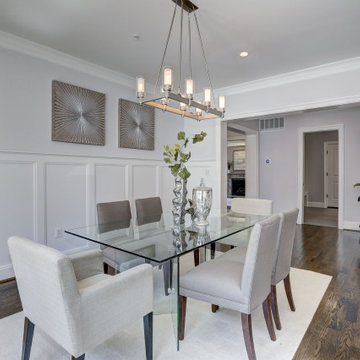
spacious dining room with wainscoting in custom home
ワシントンD.C.にある広いトランジショナルスタイルのおしゃれな独立型ダイニング (グレーの壁、無垢フローリング、茶色い床) の写真
ワシントンD.C.にある広いトランジショナルスタイルのおしゃれな独立型ダイニング (グレーの壁、無垢フローリング、茶色い床) の写真
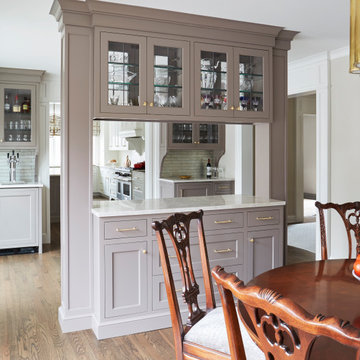
シカゴにある高級な小さなトランジショナルスタイルのおしゃれな独立型ダイニング (グレーの壁、無垢フローリング、標準型暖炉、レンガの暖炉まわり、茶色い床) の写真
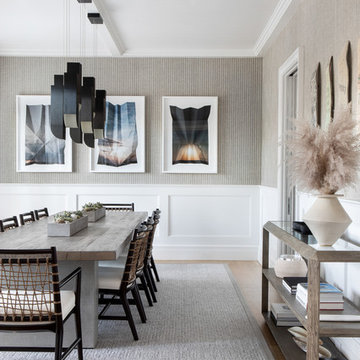
Architecture, Construction Management, Interior Design, Art Curation & Real Estate Advisement by Chango & Co.
Construction by MXA Development, Inc.
Photography by Sarah Elliott
See the home tour feature in Domino Magazine
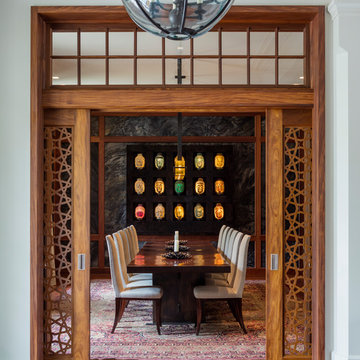
Mark P. FInlay Architects, AIA
Warren Jagger Photography
ニューヨークにあるアジアンスタイルのおしゃれな独立型ダイニング (グレーの壁、無垢フローリング、茶色い床) の写真
ニューヨークにあるアジアンスタイルのおしゃれな独立型ダイニング (グレーの壁、無垢フローリング、茶色い床) の写真
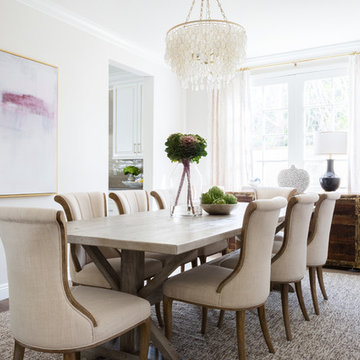
Transitional Dining Room with custom drapery and custom accent pillows.
Photo Credit: Amy Bartlam
ロサンゼルスにある広いトラディショナルスタイルのおしゃれなダイニング (無垢フローリング、茶色い床、グレーの壁、暖炉なし) の写真
ロサンゼルスにある広いトラディショナルスタイルのおしゃれなダイニング (無垢フローリング、茶色い床、グレーの壁、暖炉なし) の写真
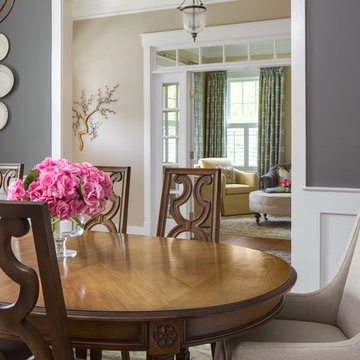
Jesse Snyder Photography
ワシントンD.C.にある広いトラディショナルスタイルのおしゃれな独立型ダイニング (グレーの壁、無垢フローリング、暖炉なし) の写真
ワシントンD.C.にある広いトラディショナルスタイルのおしゃれな独立型ダイニング (グレーの壁、無垢フローリング、暖炉なし) の写真
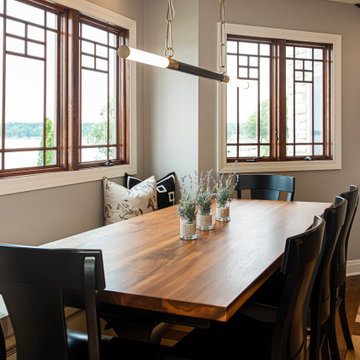
Every detail of this European villa-style home exudes a uniquely finished feel. Our design goals were to invoke a sense of travel while simultaneously cultivating a homely and inviting ambience. This project reflects our commitment to crafting spaces seamlessly blending luxury with functionality.
---
Project completed by Wendy Langston's Everything Home interior design firm, which serves Carmel, Zionsville, Fishers, Westfield, Noblesville, and Indianapolis.
For more about Everything Home, see here: https://everythinghomedesigns.com/
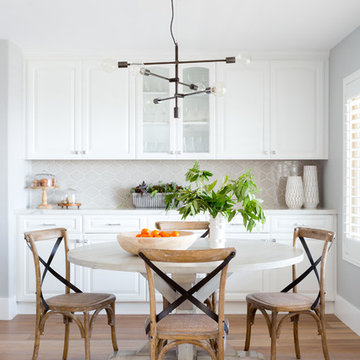
Light and Bright with rich color and textures.
Photo by Amy Bartlam
オレンジカウンティにあるビーチスタイルのおしゃれな独立型ダイニング (グレーの壁、無垢フローリング、茶色い床) の写真
オレンジカウンティにあるビーチスタイルのおしゃれな独立型ダイニング (グレーの壁、無垢フローリング、茶色い床) の写真

Originally, the room had wainscoting that was not in scale. Architectural interest was added by creating an entirely new wainscoting. The new picture rail on the wainscoting allows for an interesting art display that repeats the angular shapes in the wainscoting.
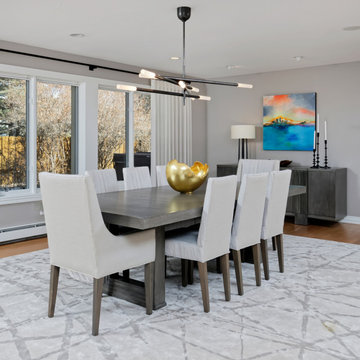
Our clients for this project wanted help with furnishing this home that they recently moved to. They wanted us to change the lighting as well and make the space their own. One of our clients preferred a farmhouse aesthetic while the other wanted a contemporary touch. Our Montecito studio worked to find a design solution that would make both of them fall in love with their home. By mixing dark metals and weathered wood with neutral fabrics, our studio was able to create a contemporary farmhouse feel throughout the home. To bring in another layer of interest, we worked with a local gallery to find pieces that would reflect the aesthetic of the home and add pops of color.
Project designed by Montecito interior designer Margarita Bravo. She serves Montecito as well as surrounding areas such as Hope Ranch, Summerland, Santa Barbara, Isla Vista, Mission Canyon, Carpinteria, Goleta, Ojai, Los Olivos, and Solvang.
For more about MARGARITA BRAVO, click here: https://www.margaritabravo.com/
To learn more about this project, visit:
https://www.margaritabravo.com/portfolio/contemporary-farmhouse-denver/
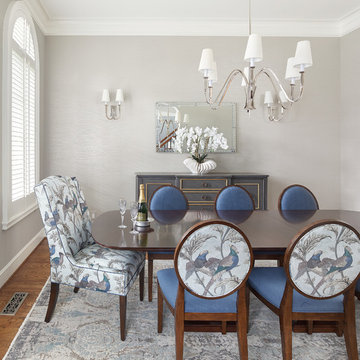
We transformed a Georgian brick two-story built in 1998 into an elegant, yet comfortable home for an active family that includes children and dogs. Although this Dallas home’s traditional bones were intact, the interior dark stained molding, paint, and distressed cabinetry, along with dated bathrooms and kitchen were in desperate need of an overhaul. We honored the client’s European background by using time-tested marble mosaics, slabs and countertops, and vintage style plumbing fixtures throughout the kitchen and bathrooms. We balanced these traditional elements with metallic and unique patterned wallpapers, transitional light fixtures and clean-lined furniture frames to give the home excitement while maintaining a graceful and inviting presence. We used nickel lighting and plumbing finishes throughout the home to give regal punctuation to each room. The intentional, detailed styling in this home is evident in that each room boasts its own character while remaining cohesive overall.
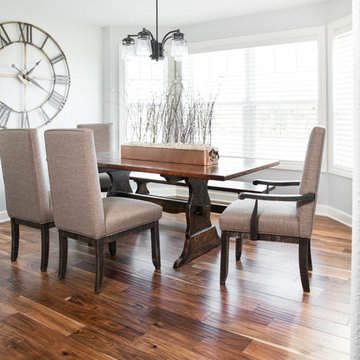
Designer: Aaron Keller | Photographer: Sarah Utech
ミルウォーキーにある中くらいなトランジショナルスタイルのおしゃれな独立型ダイニング (グレーの壁、無垢フローリング、暖炉なし、茶色い床) の写真
ミルウォーキーにある中くらいなトランジショナルスタイルのおしゃれな独立型ダイニング (グレーの壁、無垢フローリング、暖炉なし、茶色い床) の写真
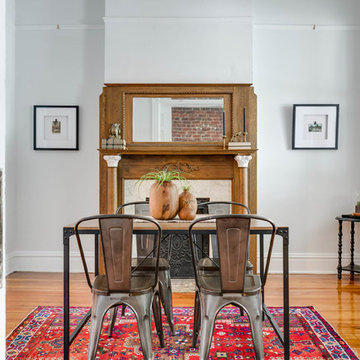
Rug by Ritual Habitat: https://www.facebook.com/Ritual-Habitat-2105086533075572/
Photography by Ballard Consulting
Staging by Bear and Bee
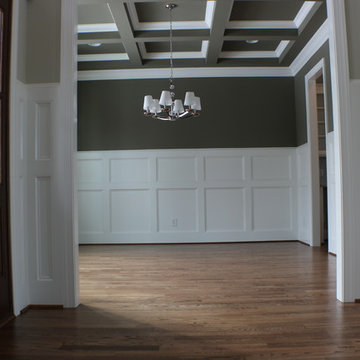
Red Oak Common #1. 3/4" x 3 1/4" Solid Hardwood.
Stain: Special Walnut
Sealer: Bona AmberSeal
Poly: Bona Mega HD Satin
ローリーにあるお手頃価格の広いトラディショナルスタイルのおしゃれな独立型ダイニング (グレーの壁、無垢フローリング、暖炉なし、茶色い床) の写真
ローリーにあるお手頃価格の広いトラディショナルスタイルのおしゃれな独立型ダイニング (グレーの壁、無垢フローリング、暖炉なし、茶色い床) の写真
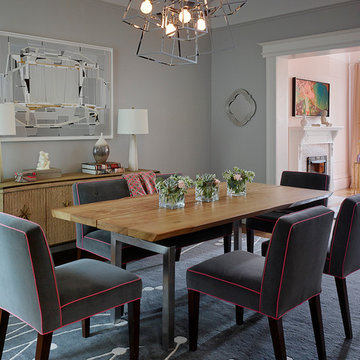
Against a dove grey backdrop, contrast piping in petal gives these dining chairs an added freshness, while the live edge dining table adds warmth to the space.
Photo: Matthew Millman
独立型ダイニング (無垢フローリング、磁器タイルの床、グレーの壁) の写真
1
