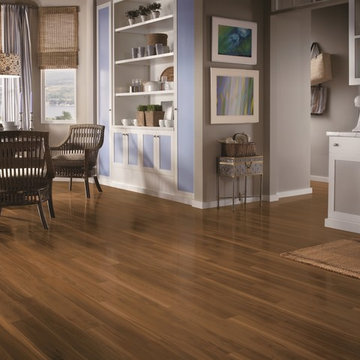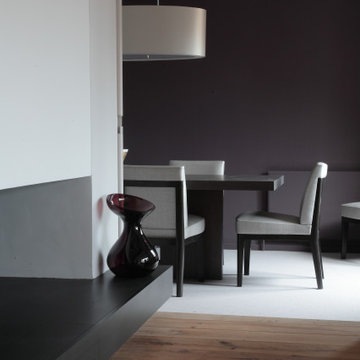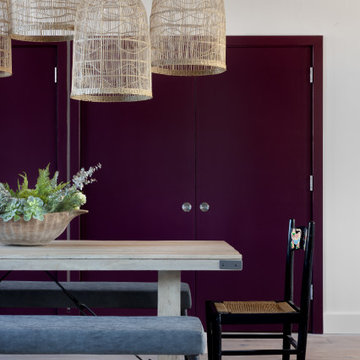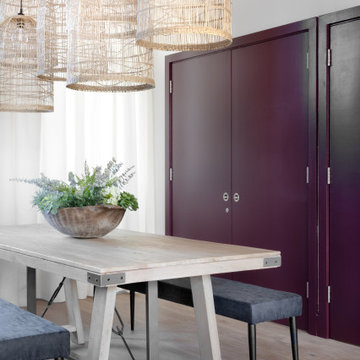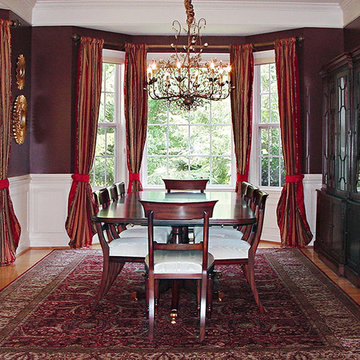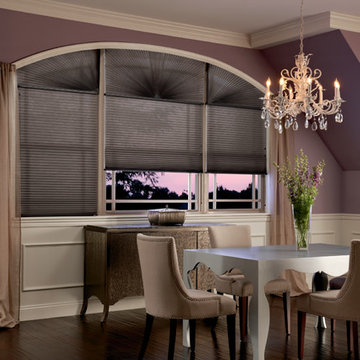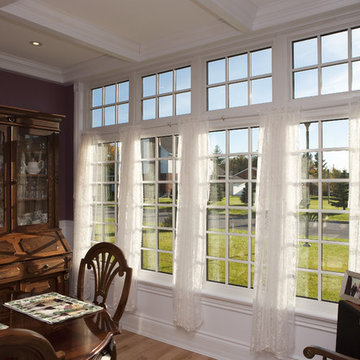広いダイニング (無垢フローリング、磁器タイルの床、紫の壁) の写真
絞り込み:
資材コスト
並び替え:今日の人気順
写真 1〜20 枚目(全 58 枚)
1/5
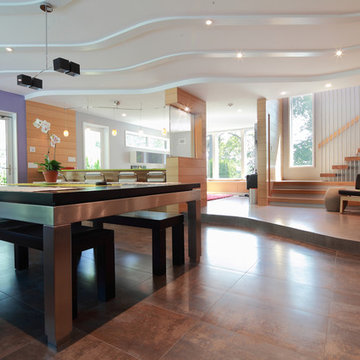
“Compelling.” That’s how one of our judges characterized this stair, which manages to embody both reassuring solidity and airy weightlessness. Architect Mahdad Saniee specified beefy maple treads—each laminated from two boards, to resist twisting and cupping—and supported them at the wall with hidden steel hangers. “We wanted to make them look like they are floating,” he says, “so they sit away from the wall by about half an inch.” The stainless steel rods that seem to pierce the treads’ opposite ends are, in fact, joined by threaded couplings hidden within the thickness of the wood. The result is an assembly whose stiffness underfoot defies expectation, Saniee says. “It feels very solid, much more solid than average stairs.” With the rods working in tension from above and compression below, “it’s very hard for those pieces of wood to move.”
The interplay of wood and steel makes abstract reference to a Steinway concert grand, Saniee notes. “It’s taking elements of a piano and playing with them.” A gently curved soffit in the ceiling reinforces the visual rhyme. The jury admired the effect but was equally impressed with the technical acumen required to achieve it. “The rhythm established by the vertical rods sets up a rigorous discipline that works with the intricacies of stair dimensions,” observed one judge. “That’s really hard to do.”
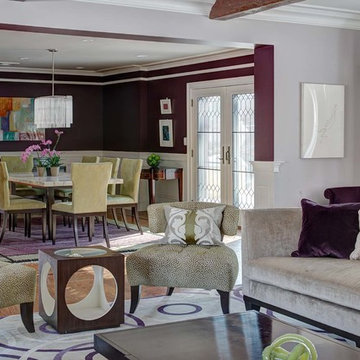
These clients, an entrepreneur and a physician with three kids, chose their Tudor home for the neighborhood, though it didn’t match their modern-transitional taste. They asked us to help them transform their into a place to play and entertain with clean lines and lively color, namely her favorites: bold purple and refreshing apple green.
Their previous layout had a stifled flow with a large sectional sofa that dominated the room, and an awkward assortment of furniture that they wanted to discard with the exception of a vintage stone dining table from her mother. The living room served as a pass through to both the family and dining rooms. The client wanted the living room to be less like a glorified hallway and become a destination. Our solution was to unify the design of this living space with the related rooms by using repetition of color and by creating usable areas for family game night, entertaining and small get togethers.
The generous proportions of the room enabled us to create three functional spaces: a game table with seating for four and adjacent pull up seating for family play; a seating area at the fireplace that accommodates a large group or small conversation; and seating at the front window that provides a view of the street (not seen in the photograph). The space went from awkward to one that is used daily for family activities and socializing.
As they were not interested in touching the existing architecture, transformations were made using new light fixtures, paint, distinctive furniture and art. The client had a strict budget but desired the highly styled look of couture design pieces with curves and movement. We accomplished this look by pairing a few distinctive couture items with inspired pieces that are budget balancers.
We combined the couture game table with more affordable chairs inspired by a classic klismos style, as one might pair Louboutins with stylish jeans. Right- and left-arm chairs with an interesting castle-like fret base detail flank windows.
To help the clients better understand the use of the color scheme, we keyed the floor plan to show how the greens and purples traveled in a balanced manner around the room and throughout the adjacent dining and family rooms. We paired apple green accents with layered hues of lavender, orchid and aubergine. Neutral taupe and ivory tones ground the bold colors.
The custom rug in ivory, aubergine, pale taupe, grey-lavender was inspired by a picture the client found, but we dramatically increased the scale of the pattern in proportion to our room size. This curvy movement is echoed in the sophisticated shapes of the furniture throughout the redesigned room—from the curved sofas to the circular cutouts in the cube end table.
At the windows the solid sateen panels with contrasting aubergine banding have the hand of silk, and are also cost conscious, creating room in the budget for the stunning custom pillows in Italian embroidered silk.
The distinctive color and shapes throughout provide the whimsy the clients' desired with the function they needed, creating an inviting living room that is now a daily destination.
Designed by KBK Interior Design
www.KBKInteriorDesign.com
Photo by Wing Wong
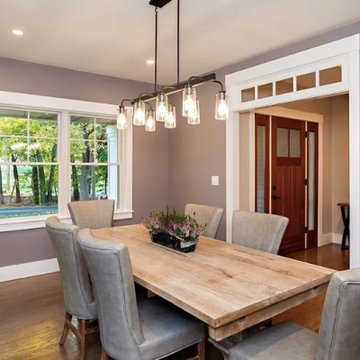
Craftsman style mud room with heated tile floor, natural wood bench, open storage above and below and plenty of hooks for all the gear for the changing New England seasons.
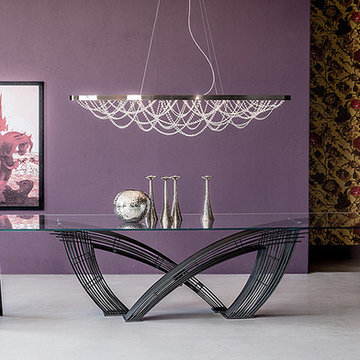
- CRISTAL SUSPENSION LAMP. Ceiling lamp with satin Nickel stainless steel frame. Lampshade with crystal pendants.
41''5/8W x 23''5/8D x 12''5/8H.
70''7/8W x 27''5/8D x 12''5/8H.
http://ow.ly/3zgsMd
- HYSTRIX TABLE. Table with transparent varnished steel base. Top in 5/8'' clear, extra clear or extra clear glass with reversed beveled edges.
94''1/2W x 47''1/4D x 29''1/2H.
118''1/8W x 47''1/4D x 29''1/2H.
118''1/8W x 47''1/4D x 29''1/2H sag.
126''W x 47''1/4D x 29''1/2H.
133''7/8W x 51''1/8D x 29''1/2H.
141''3/4W x 51''1/8D x 29''1/2H.
http://ow.ly/3zgsRU
- MAGDA ARMCHAIR. Chair with or without arms in natural oak, walnut stained oak, wengé stained oak or matt white or black stained oak. Seat and back upholstered in fabric, synthetic leather or soft leather as per sample card.
21''W x 22''D x 32''H.
Armrest: 24''3/8.
http://ow.ly/3zgsST
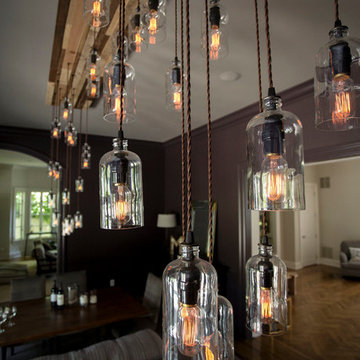
Earthy tones, coupled with rustic, creative details create a worldly oasis for dining & entertaining in style
---
Project designed by Long Island interior design studio Annette Jaffe Interiors. They serve Long Island including the Hamptons, as well as NYC, the tri-state area, and Boca Raton, FL.
---
For more about Annette Jaffe Interiors, click here: https://annettejaffeinteriors.com/
To learn more about this project, click here:
https://annettejaffeinteriors.com/residential-portfolio/harriman-estates
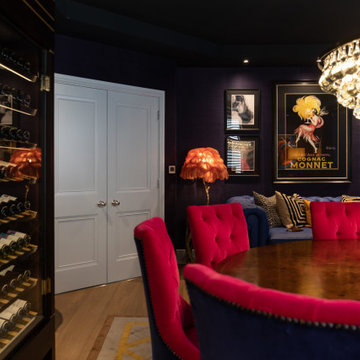
BURLESQUE DINING ROOM
We designed this extraordinary room as part of a large interior design project in Stamford, Lincolnshire. Our client asked us to create for him a Moulin Rouge themed dining room to enchant his guests in the evenings – and to house his prized collection of fine wines.
The palette of deep hues, rich dark wood tones and accents of opulent brass create a warm, luxurious and magical backdrop for poker nights and unforgettable dinner parties.
CLIMATE CONTROLLED WINE STORAGE
The biggest wow factor in this room is undoubtedly the luxury wine cabinet, which was custom designed and made for us by Spiral Cellars. Standing proud in the centre of the back wall, it maintains a constant temperature for our client’s collection of well over a hundred bottles.
As a nice finishing touch, our audio-visuals engineer found a way to connect it to the room’s Q–Motion mood lighting system, integrating it perfectly within the room at all times of day.
POKER NIGHTS AND UNFORGETTABLE DINNER PARTIES
We always love to work with a quirky and OTT brief! This room encapsulates the drama and mystery we are so passionate about creating for our clients.
The wallpaper – a cool, midnight blue grasscloth – envelopes you in the depths of night; the warmer oranges and pinks advancing powerfully out of this shadowy background.
The antique dining table in the centre of the room was brought from another of our client’s properties, and carefully integrated into this design. Another existing piece was the Chesterfield which we had stripped and reupholstered in sumptuous blue leather.
On this project we delivered our full interior design service, which includes concept design visuals, a rigorous technical design package and full project coordination and installation service.
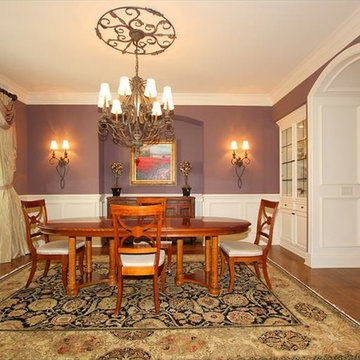
Great dining room perfect for entertaining. Custom woodwork, built in cabinets, and more.
シンシナティにある高級な広いトランジショナルスタイルのおしゃれな独立型ダイニング (紫の壁、無垢フローリング、暖炉なし) の写真
シンシナティにある高級な広いトランジショナルスタイルのおしゃれな独立型ダイニング (紫の壁、無垢フローリング、暖炉なし) の写真
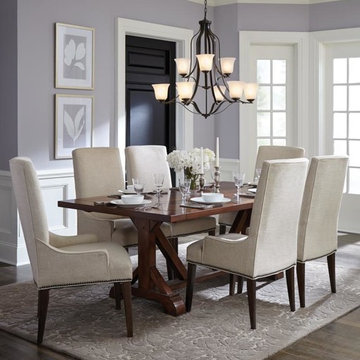
This nine light chandelier combines form and function in a traditional empire silhouette. Trumpeted Satin Etched glass shades and a circular finial further enhance the design. Cluster three sizes together in a multi-fixture installation to make a beautifully dramatic statement in the living room, foyer, entryway or family room. Perfect in a dining room too.
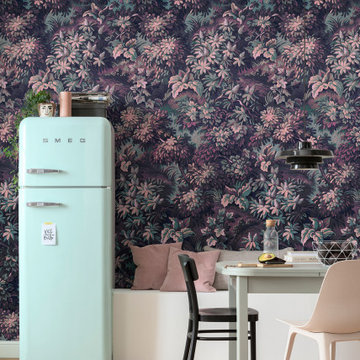
Diese Blumen blühen Tag für Tag in kraftvollem Violett und Aubergine.
ミュンヘンにある低価格の広いシャビーシック調のおしゃれなダイニングキッチン (紫の壁、無垢フローリング、茶色い床) の写真
ミュンヘンにある低価格の広いシャビーシック調のおしゃれなダイニングキッチン (紫の壁、無垢フローリング、茶色い床) の写真
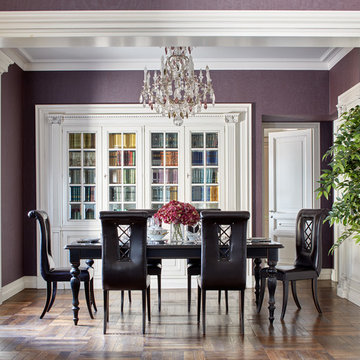
Архитекторы:
Илья Шульгин, Кирилл Кочетов
モスクワにある広いトラディショナルスタイルのおしゃれなダイニング (紫の壁、無垢フローリング) の写真
モスクワにある広いトラディショナルスタイルのおしゃれなダイニング (紫の壁、無垢フローリング) の写真
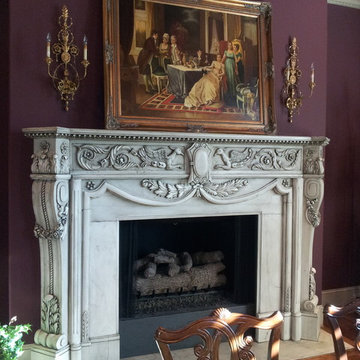
We enhanced this stunning carved fireplace with a simple black glaze. It immediately bought to life the gorgeous ornate details that were once not so obvious. Copyright © 2016 The Artists Hands
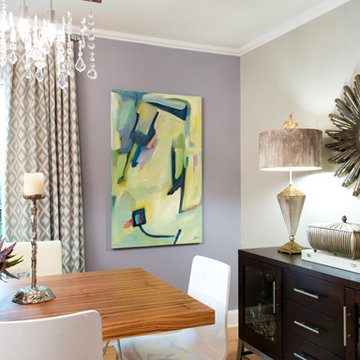
This abstract landscape on the back wall was designed to tie in with the modern, fun theme of this dining room.
他の地域にあるお手頃価格の広いモダンスタイルのおしゃれなダイニング (紫の壁、無垢フローリング) の写真
他の地域にあるお手頃価格の広いモダンスタイルのおしゃれなダイニング (紫の壁、無垢フローリング) の写真
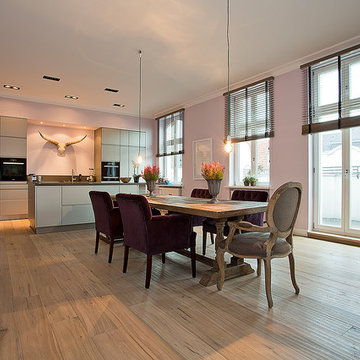
Stay Architekturfotografie
他の地域にある広いトランジショナルスタイルのおしゃれなLDK (紫の壁、無垢フローリング) の写真
他の地域にある広いトランジショナルスタイルのおしゃれなLDK (紫の壁、無垢フローリング) の写真
広いダイニング (無垢フローリング、磁器タイルの床、紫の壁) の写真
1
