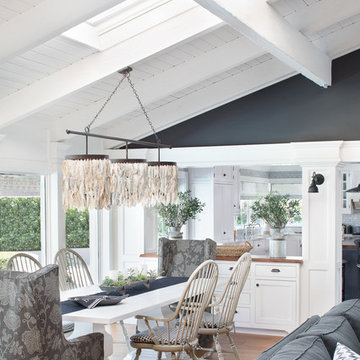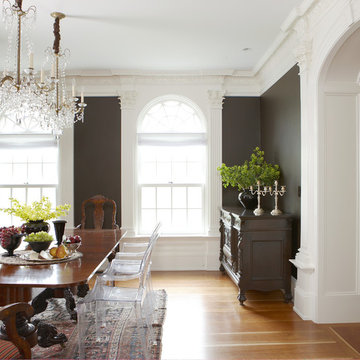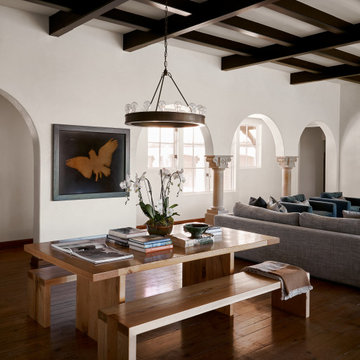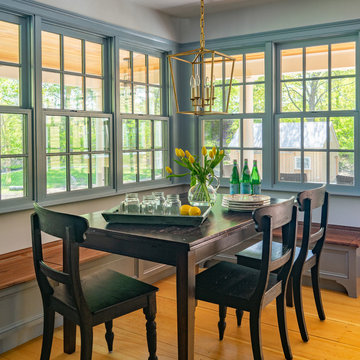巨大なダイニング (無垢フローリング、塗装フローリング) の写真
並び替え:今日の人気順
写真 1〜20 枚目(全 1,701 枚)

Dining and family area.
サンタバーバラにあるラグジュアリーな巨大なコンテンポラリースタイルのおしゃれなダイニング (白い壁、無垢フローリング、暖炉なし) の写真
サンタバーバラにあるラグジュアリーな巨大なコンテンポラリースタイルのおしゃれなダイニング (白い壁、無垢フローリング、暖炉なし) の写真

Dining room of Newport.
ナッシュビルにあるラグジュアリーな巨大なコンテンポラリースタイルのおしゃれなLDK (白い壁、無垢フローリング、三角天井) の写真
ナッシュビルにあるラグジュアリーな巨大なコンテンポラリースタイルのおしゃれなLDK (白い壁、無垢フローリング、三角天井) の写真

ヒューストンにあるラグジュアリーな巨大なトランジショナルスタイルのおしゃれな独立型ダイニング (無垢フローリング、茶色い床、折り上げ天井、壁紙、マルチカラーの壁) の写真

• SEE THROUGH FIREPLACE WITH CUSTOM TRIMMED MANTLE AND MARBLE SURROUND
• TWO STORY CEILING WITH CUSTOM DESIGNED WINDOW WALLS
• CUSTOM TRIMMED ACCENT COLUMNS
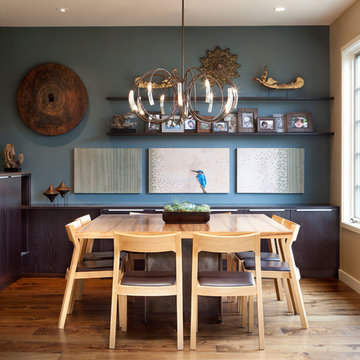
Contemporary Breakfast Room with slate blue wall, family photo gallery, contemporary trip tic painting and Asian artifacts.
Paul Dyer Photography
サンフランシスコにある巨大なコンテンポラリースタイルのおしゃれなLDK (青い壁、無垢フローリング) の写真
サンフランシスコにある巨大なコンテンポラリースタイルのおしゃれなLDK (青い壁、無垢フローリング) の写真

?: Lauren Keller | Luxury Real Estate Services, LLC
Reclaimed Wood Flooring - Sovereign Plank Wood Flooring - https://www.woodco.com/products/sovereign-plank/
Reclaimed Hand Hewn Beams - https://www.woodco.com/products/reclaimed-hand-hewn-beams/
Reclaimed Oak Patina Faced Floors, Skip Planed, Original Saw Marks. Wide Plank Reclaimed Oak Floors, Random Width Reclaimed Flooring.
Reclaimed Beams in Ceiling - Hand Hewn Reclaimed Beams.
Barnwood Paneling & Ceiling - Wheaton Wallboard
Reclaimed Beam Mantel

The owners of this beautiful historic farmhouse had been painstakingly restoring it bit by bit. One of the last items on their list was to create a wrap-around front porch to create a more distinct and obvious entrance to the front of their home.
Aside from the functional reasons for the new porch, our client also had very specific ideas for its design. She wanted to recreate her grandmother’s porch so that she could carry on the same wonderful traditions with her own grandchildren someday.
Key requirements for this front porch remodel included:
- Creating a seamless connection to the main house.
- A floorplan with areas for dining, reading, having coffee and playing games.
- Respecting and maintaining the historic details of the home and making sure the addition felt authentic.
Upon entering, you will notice the authentic real pine porch decking.
Real windows were used instead of three season porch windows which also have molding around them to match the existing home’s windows.
The left wing of the porch includes a dining area and a game and craft space.
Ceiling fans provide light and additional comfort in the summer months. Iron wall sconces supply additional lighting throughout.
Exposed rafters with hidden fasteners were used in the ceiling.
Handmade shiplap graces the walls.
On the left side of the front porch, a reading area enjoys plenty of natural light from the windows.
The new porch blends perfectly with the existing home much nicer front facade. There is a clear front entrance to the home, where previously guests weren’t sure where to enter.
We successfully created a place for the client to enjoy with her future grandchildren that’s filled with nostalgic nods to the memories she made with her own grandmother.
"We have had many people who asked us what changed on the house but did not know what we did. When we told them we put the porch on, all of them made the statement that they did not notice it was a new addition and fit into the house perfectly.”
– Homeowner

Copyright © 2009 Robert Reck. All Rights Reserved.
アルバカーキにある巨大なサンタフェスタイルのおしゃれな独立型ダイニング (無垢フローリング、標準型暖炉、マルチカラーの壁、茶色い床、石材の暖炉まわり) の写真
アルバカーキにある巨大なサンタフェスタイルのおしゃれな独立型ダイニング (無垢フローリング、標準型暖炉、マルチカラーの壁、茶色い床、石材の暖炉まわり) の写真

Stephen Clément
パリにある高級な巨大なエクレクティックスタイルのおしゃれなダイニング (白い壁、無垢フローリング、標準型暖炉、石材の暖炉まわり) の写真
パリにある高級な巨大なエクレクティックスタイルのおしゃれなダイニング (白い壁、無垢フローリング、標準型暖炉、石材の暖炉まわり) の写真
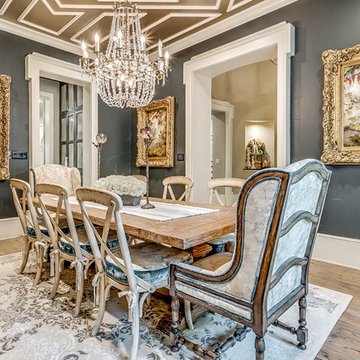
This elegant formal dining room is a beautiful interpretation of French design style. The custom upholstered wingback chairs are hand stained and distressed along with the distressed dining chairs. The orate, gold gilded frames bring baroque glamour to the space along with the beautiful overhead crystal chandelier. The ceiling panel design adds interest and dimension.

ヒューストンにあるラグジュアリーな巨大なトランジショナルスタイルのおしゃれな独立型ダイニング (白い壁、無垢フローリング、茶色い床、三角天井、レンガ壁) の写真
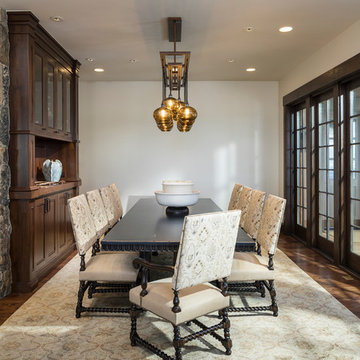
Joshua Caldwell
ソルトレイクシティにあるラグジュアリーな巨大なラスティックスタイルのおしゃれなダイニング (白い壁、無垢フローリング、茶色い床) の写真
ソルトレイクシティにあるラグジュアリーな巨大なラスティックスタイルのおしゃれなダイニング (白い壁、無垢フローリング、茶色い床) の写真
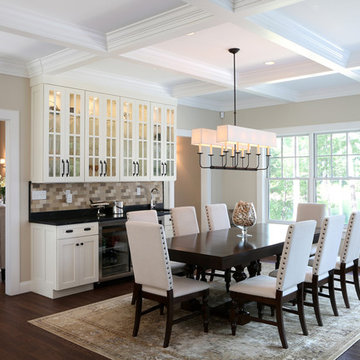
Light filled dining area with coffered ceiling and oversized windows facing the lake. Glass front cabinets with interior lighting and glass shelving. Granite countertop bar with under cabinet refrigerator and wine cooler.
Tom Grimes Photography
巨大なダイニング (無垢フローリング、塗装フローリング) の写真
1


