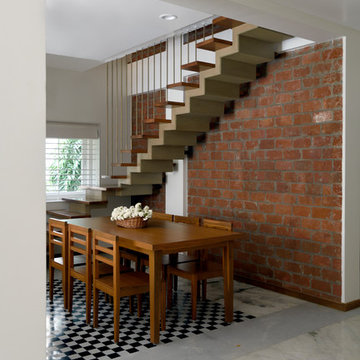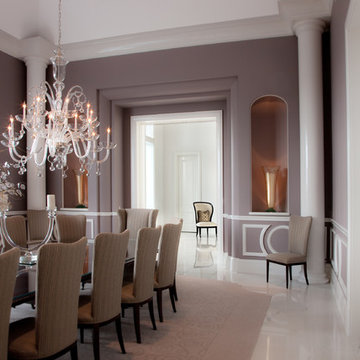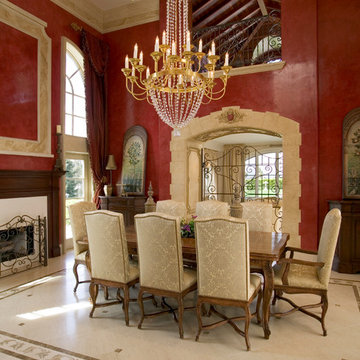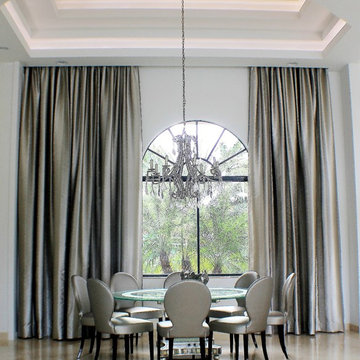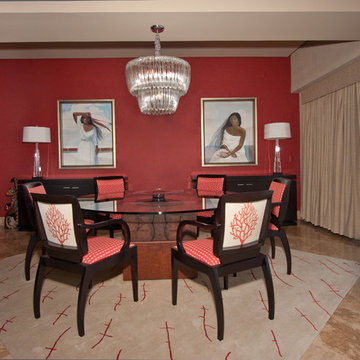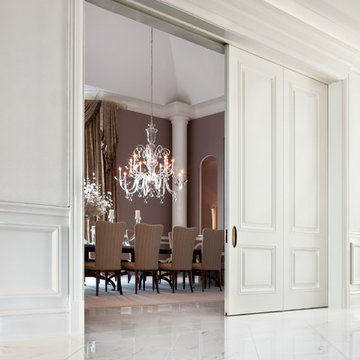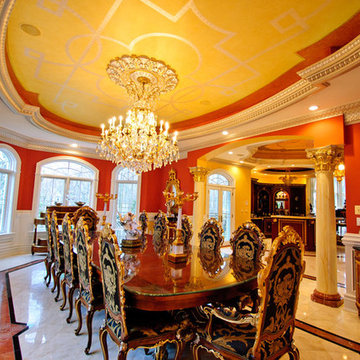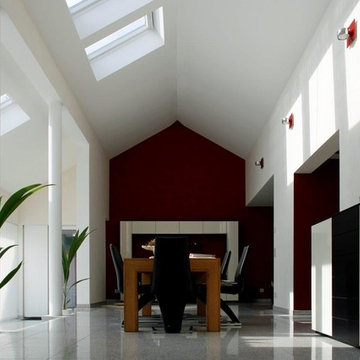ダイニング (大理石の床、紫の壁、赤い壁) の写真
絞り込み:
資材コスト
並び替え:今日の人気順
写真 1〜20 枚目(全 31 枚)
1/4
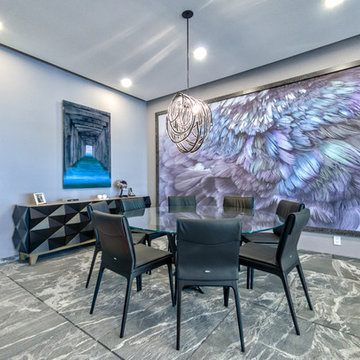
Eduardo Roditi Photography
メキシコシティにある小さなモダンスタイルのおしゃれな独立型ダイニング (紫の壁、大理石の床、グレーの床) の写真
メキシコシティにある小さなモダンスタイルのおしゃれな独立型ダイニング (紫の壁、大理石の床、グレーの床) の写真
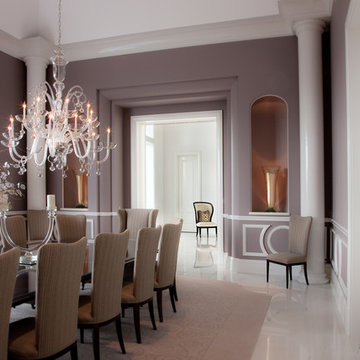
Elegant Dining Room
Room for 16
Ceiling Height 12' at Wall - Vaults to 18'
シカゴにあるラグジュアリーな巨大なエクレクティックスタイルのおしゃれな独立型ダイニング (紫の壁、大理石の床、暖炉なし、白い床) の写真
シカゴにあるラグジュアリーな巨大なエクレクティックスタイルのおしゃれな独立型ダイニング (紫の壁、大理石の床、暖炉なし、白い床) の写真
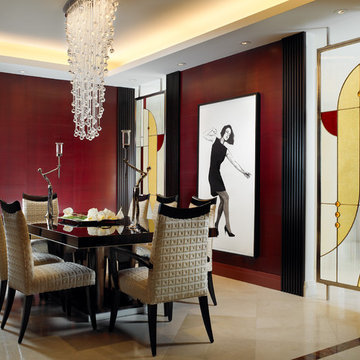
In this dining room, the use of dark red lacquered wall covering highlights and sets off the space from the adjacent rooms. The Macassar Ebony and steel dining table are surrounded by off white dining chairs. The custom designed colored leaded glass wall partitions frame and partition the room from a hallway.
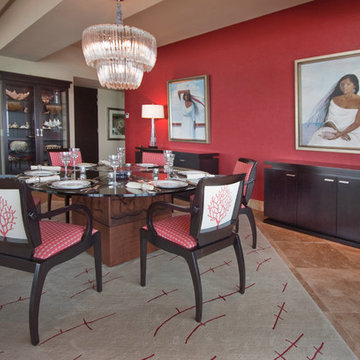
Please visit my website directly by copying and pasting this link directly into your browser: http://www.berensinteriors.com/ to learn more about this project and how we may work together!
An opulent place for formal dining. Dale Hanson Photography
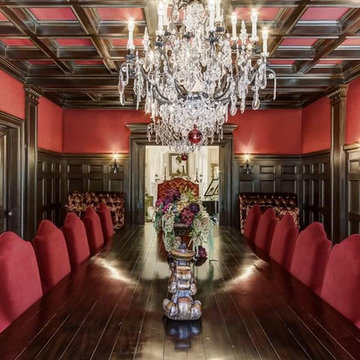
Custom designed seating for 18, plus a round table seating for 6. Our client wanted an over-the-top dining room fit for a queen.
マイアミにあるラグジュアリーな巨大なトラディショナルスタイルのおしゃれな独立型ダイニング (赤い壁、大理石の床) の写真
マイアミにあるラグジュアリーな巨大なトラディショナルスタイルのおしゃれな独立型ダイニング (赤い壁、大理石の床) の写真
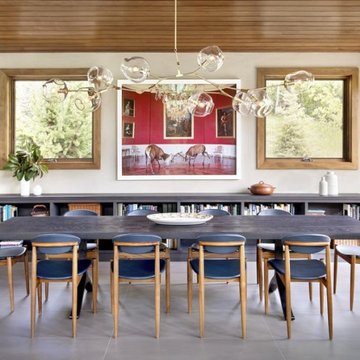
Embracing the challenge of grounding this open, light-filled space, our Boulder studio focused on comfort, ease, and high design. The built-in lounge is flanked by storage cabinets for puzzles and games for this client who loves having people over. The high-back Living Divani sofa is paired with U-Turn Benson chairs and a "Rabari" rug from Nanimarquina for casual gatherings. The throw pillows are a perfect mix of Norwegian tapestry fabric and contemporary patterns. In the child's bedroom, we added an organically shaped Vitra Living Tower, which also provides a cozy reading niche. Bold Marimekko fabric colorfully complements more traditional detailing and creates a contrast between old and new. We loved collaborating with our client on an eclectic bedroom, where everything is collected and combined in a way that allows distinctive pieces to work together. A custom walnut bed supports the owner's tatami mattress. Vintage rugs ground the space and pair well with a vintage Scandinavian chair and dresser.
Combining unexpected objects is one of our favorite ways to add liveliness and personality to a space. In the little guest bedroom, our client (a creative and passionate collector) was the inspiration behind an energetic and eclectic mix. Similarly, turning one of our client's favorite old sweaters into pillow covers and popping a Native American rug on the wall helped pull the space together. Slightly eclectic and invitingly cozy, the twin guestroom beckons for settling in to read, nap or daydream. A vintage poster from Omnibus Gallery in Aspen and an antique nightstand add period whimsy.
---
Joe McGuire Design is an Aspen and Boulder interior design firm bringing a uniquely holistic approach to home interiors since 2005.
For more about Joe McGuire Design, see here: https://www.joemcguiredesign.com/
To learn more about this project, see here:
https://www.joemcguiredesign.com/aspen-eclectic
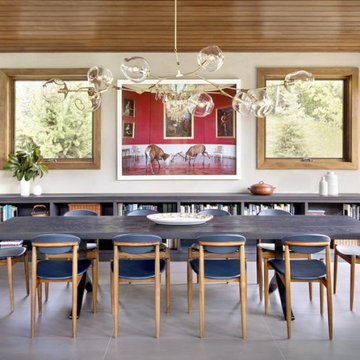
Embracing the challenge of grounding this open, light-filled space, our Aspen studio focused on comfort, ease, and high design. The built-in lounge is flanked by storage cabinets for puzzles and games for this client who loves having people over. The high-back Living Divani sofa is paired with U-Turn Benson chairs and a "Rabari" rug from Nanimarquina for casual gatherings. The throw pillows are a perfect mix of Norwegian tapestry fabric and contemporary patterns. In the child's bedroom, we added an organically shaped Vitra Living Tower, which also provides a cozy reading niche. Bold Marimekko fabric colorfully complements more traditional detailing and creates a contrast between old and new. We loved collaborating with our client on an eclectic bedroom, where everything is collected and combined in a way that allows distinctive pieces to work together. A custom walnut bed supports the owner's tatami mattress. Vintage rugs ground the space and pair well with a vintage Scandinavian chair and dresser.
Combining unexpected objects is one of our favorite ways to add liveliness and personality to a space. In the little guest bedroom, our client (a creative and passionate collector) was the inspiration behind an energetic and eclectic mix. Similarly, turning one of our client's favorite old sweaters into pillow covers and popping a Native American rug on the wall helped pull the space together. Slightly eclectic and invitingly cozy, the twin guestroom beckons for settling in to read, nap or daydream. A vintage poster from Omnibus Gallery in Aspen and an antique nightstand add period whimsy.
---
Joe McGuire Design is an Aspen and Boulder interior design firm bringing a uniquely holistic approach to home interiors since 2005.
For more about Joe McGuire Design, see here: https://www.joemcguiredesign.com/
To learn more about this project, see here:
https://www.joemcguiredesign.com/aspen-eclectic
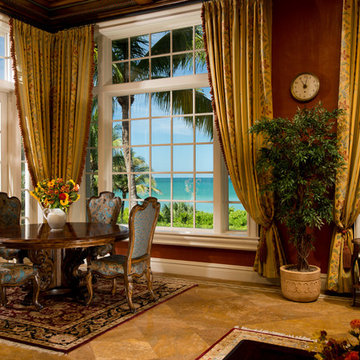
Randall Perry Photography
ニューヨークにあるラグジュアリーな巨大な地中海スタイルのおしゃれなダイニング (赤い壁、大理石の床、暖炉なし) の写真
ニューヨークにあるラグジュアリーな巨大な地中海スタイルのおしゃれなダイニング (赤い壁、大理石の床、暖炉なし) の写真
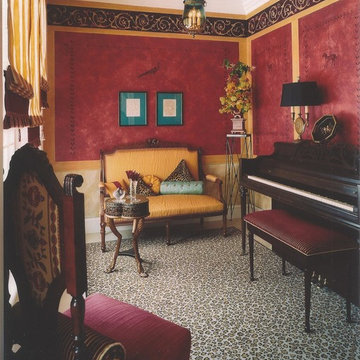
Photos by David Gehosky
and Randl Bye.
フィラデルフィアにある小さなトラディショナルスタイルのおしゃれな独立型ダイニング (赤い壁、大理石の床) の写真
フィラデルフィアにある小さなトラディショナルスタイルのおしゃれな独立型ダイニング (赤い壁、大理石の床) の写真
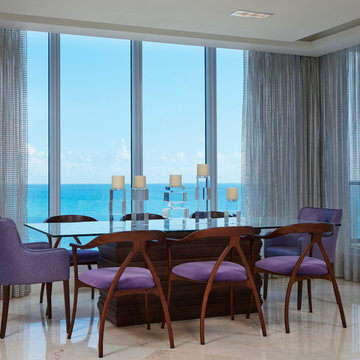
This Palm Beach apartment is all about the views. With it's modern lines, window walls with ocean views and bright clean lines, the modern style furnishings were well suited. Hidden within the ceilings, soft inlay lighting helps illuminate the space without breaking the sight-lines to the windows. The deep purple tones and rich fabrics add warmth and elegance to the simple lines of the modern design.
Robert Brantley Photography
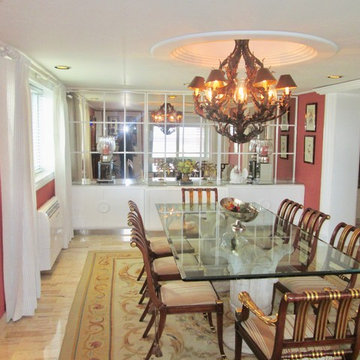
The Lux Dining room we worked all from sealing to columns, costum designed white lacquer furnitures, to all the decor.
他の地域にあるトラディショナルスタイルのおしゃれなダイニング (赤い壁、大理石の床、ベージュの床) の写真
他の地域にあるトラディショナルスタイルのおしゃれなダイニング (赤い壁、大理石の床、ベージュの床) の写真
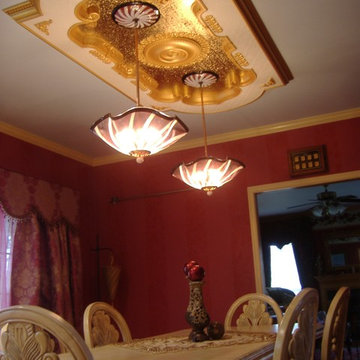
Blown Glass Chandelier by Primo Glass www.primoglass.com 908-670-3722 We specialize in designing, fabricating, and installing custom one of a kind lighting fixtures and chandeliers that are handcrafted in the USA. Please contact us with your lighting needs, and see our 5 star customer reviews here on Houzz. CLICK HERE to watch our video and learn more about Primo Glass!
ダイニング (大理石の床、紫の壁、赤い壁) の写真
1
