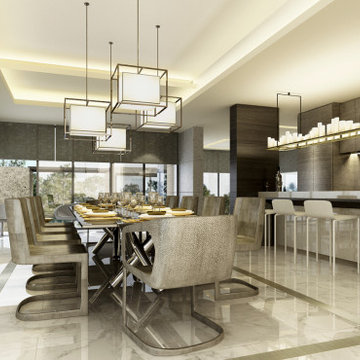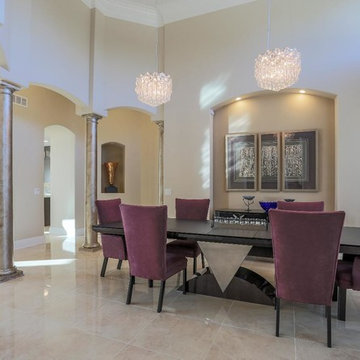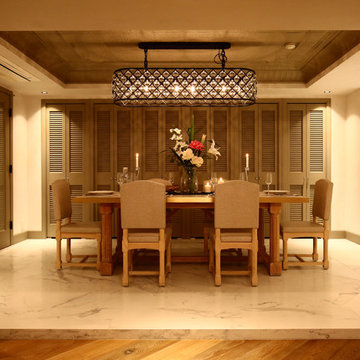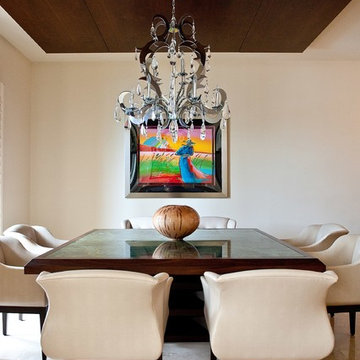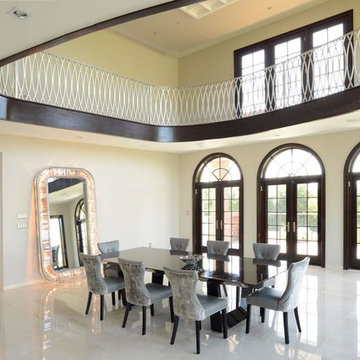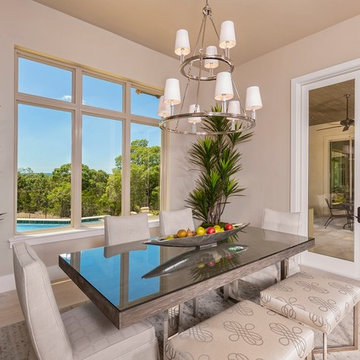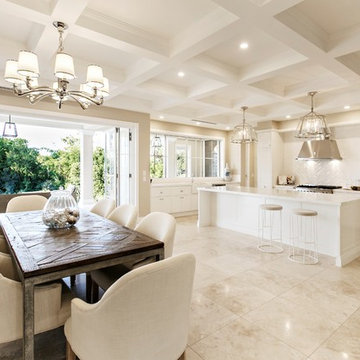ダイニング (大理石の床、ベージュの壁、緑の壁) の写真
絞り込み:
資材コスト
並び替え:今日の人気順
写真 1〜20 枚目(全 913 枚)
1/4
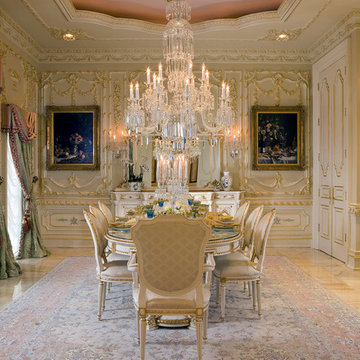
The design for the dining room was inspired by the selected Meroni Francesca furnishings. The wall treatment, chair rail, and wainscoting all echo decorative flourishes and Trompe L’oeil found in the table and cabinetry. The chandelier is Schonbek; the rug is an antique Tabriz with broad color variation complimenting the white and honey onyx floor.
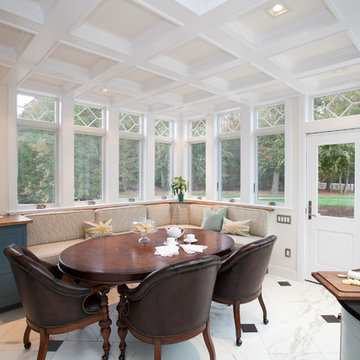
Carolyn Watson
ワシントンD.C.にある高級な中くらいなトランジショナルスタイルのおしゃれなダイニングキッチン (ベージュの壁、大理石の床、白い床、暖炉なし) の写真
ワシントンD.C.にある高級な中くらいなトランジショナルスタイルのおしゃれなダイニングキッチン (ベージュの壁、大理石の床、白い床、暖炉なし) の写真
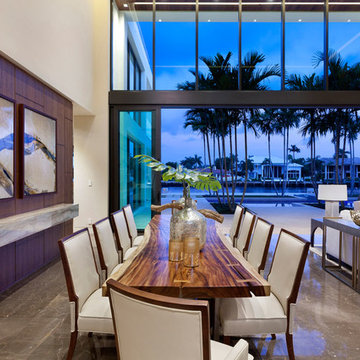
Edward C. Butera
マイアミにあるラグジュアリーな広いモダンスタイルのおしゃれなダイニング (ベージュの壁、大理石の床、横長型暖炉、石材の暖炉まわり) の写真
マイアミにあるラグジュアリーな広いモダンスタイルのおしゃれなダイニング (ベージュの壁、大理石の床、横長型暖炉、石材の暖炉まわり) の写真
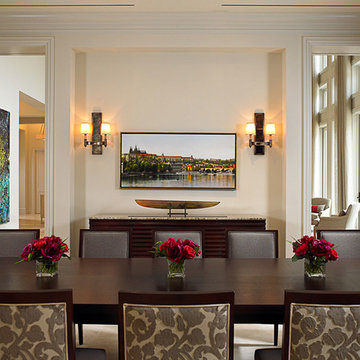
Custom upholstered dining chairs surround the large table in this contemporary classic dining room. Adjacent to the expansive living room every view is accentuated by another piece of beautiful art.
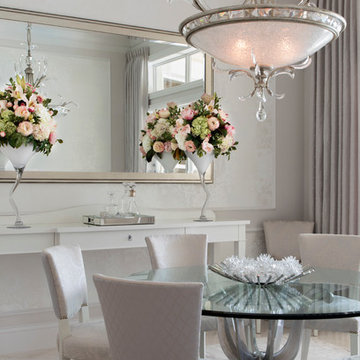
This dining room showcases an elegant chandelier with glamorous crystal detailing, which hangs above a dining table with a chrome base and a round glass top. The dining chairs flaunt different fabrics on the back and seat, both in a silvery gray but with slightly contrasting patterns. Two pastel floral arrangements in jagged glass vases stand on a white wooden sideboard with crystal pulls. The light gray area rug was custom-made.
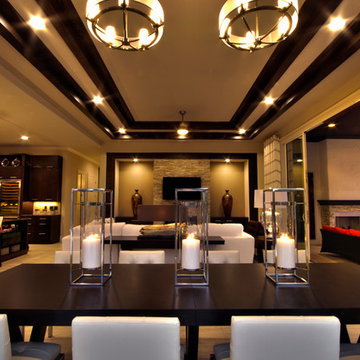
Palazzo Lago: Canin Associates custom home in Orlando, FL. The Palazzo Lago home is a an award-winning combination of classic and cool. The home is designed to maximize indoor/outdoor living with an everyday living space that opens completely to the outdoors with sliding glass doors. An oversized state-of-the-art kitchen at it’s heart. Canin Associates provided the architectural design and landscape architecture for the home. Photo: Bachmann & Associates.

Kitchen Dinette for less formal meals
マイアミにあるラグジュアリーな巨大な地中海スタイルのおしゃれなダイニングキッチン (ベージュの壁、大理石の床、ベージュの床) の写真
マイアミにあるラグジュアリーな巨大な地中海スタイルのおしゃれなダイニングキッチン (ベージュの壁、大理石の床、ベージュの床) の写真

Large open dining room with high ceiling and stone columns. The cocktail area at the end, and mahogany table with Dakota Jackson chairs.
Photo: Mark Boisclair
Contractor: Manship Builder
Architect: Bing Hu
Interior Design: Susan Hersker and Elaine Ryckman.
Project designed by Susie Hersker’s Scottsdale interior design firm Design Directives. Design Directives is active in Phoenix, Paradise Valley, Cave Creek, Carefree, Sedona, and beyond.
For more about Design Directives, click here: https://susanherskerasid.com/
To learn more about this project, click here: https://susanherskerasid.com/desert-contemporary/
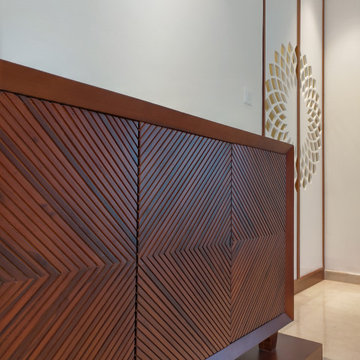
A contemporary styled custom made credenza by STUDIO AVA Architects.
チェンナイにある中くらいなコンテンポラリースタイルのおしゃれなLDK (ベージュの壁、大理石の床、ベージュの床) の写真
チェンナイにある中くらいなコンテンポラリースタイルのおしゃれなLDK (ベージュの壁、大理石の床、ベージュの床) の写真
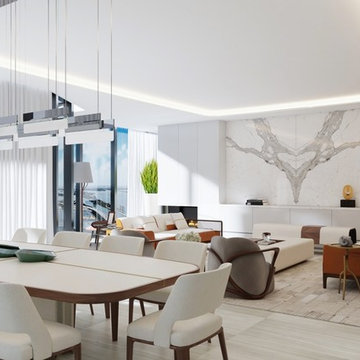
Zaha Hadid Architects have dazzled us again, this time with 1000 MUSEUM, a high-rise residential tower that casts a luminous presence across Biscayne Boulevard.At 4800 square-feet, the residence offers a spacious floor plan that is easy to work with and offers lots of possibilities, including a spectacular terrace that brings the total square footage to 5500. Four bedrooms and five-and-a-half bathrooms are the perfect vehicles for exquisite furniture, finishes, lighting, custom pieces, and more.We’ve sourced Giorgetti, Holly Hunt, Kyle Bunting, Hermès, Rolling Hill Lighting, and more
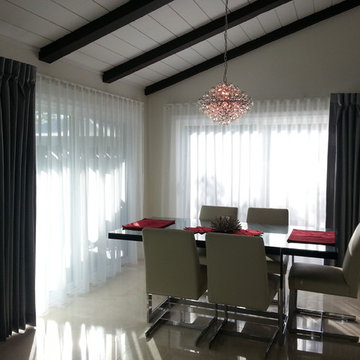
This design is very modern with clean lines and simplicity! the sheers traverse with a baton.
オレンジカウンティにある中くらいなコンテンポラリースタイルのおしゃれなダイニングキッチン (ベージュの壁、大理石の床、暖炉なし) の写真
オレンジカウンティにある中くらいなコンテンポラリースタイルのおしゃれなダイニングキッチン (ベージュの壁、大理石の床、暖炉なし) の写真

This view from the bar shows the pool house, with ample seating for relaxing or dining, a large screen television, extensive counters, a beer tap, linear fireplace and kitchen.
photo: Mike Heacox / Luciole Design
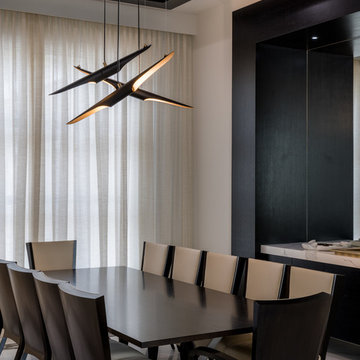
Robert Madrid Photography
マイアミにある高級な中くらいなモダンスタイルのおしゃれな独立型ダイニング (大理石の床、ベージュの壁、グレーの床) の写真
マイアミにある高級な中くらいなモダンスタイルのおしゃれな独立型ダイニング (大理石の床、ベージュの壁、グレーの床) の写真
ダイニング (大理石の床、ベージュの壁、緑の壁) の写真
1
