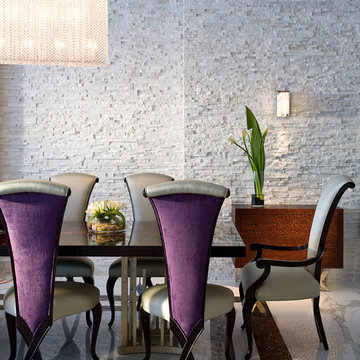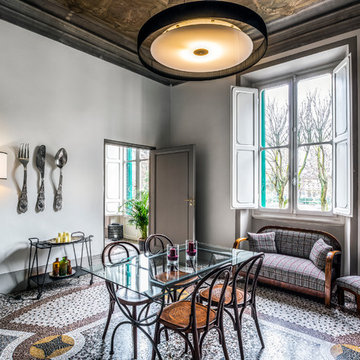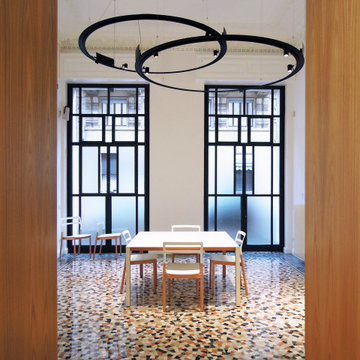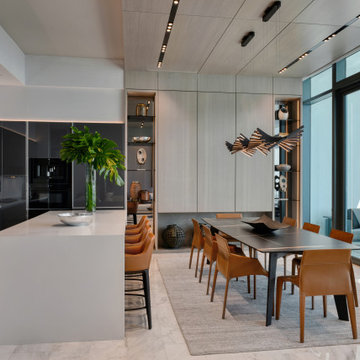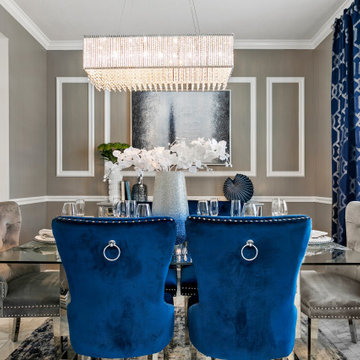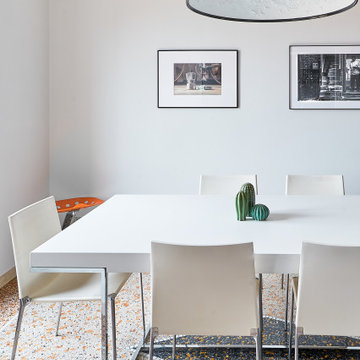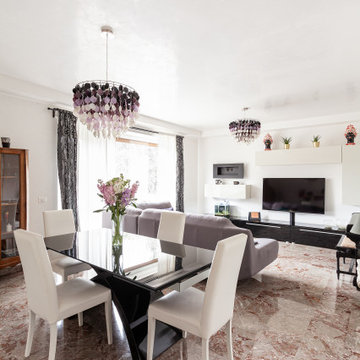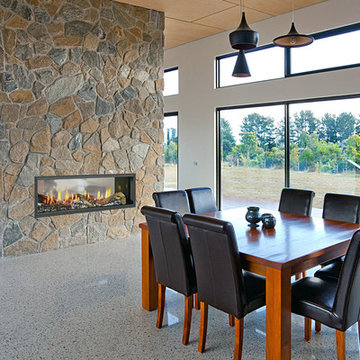ダイニング (大理石の床、マルチカラーの床、グレーの壁、白い壁) の写真
絞り込み:
資材コスト
並び替え:今日の人気順
写真 1〜20 枚目(全 52 枚)
1/5

Despite its diamond-mullioned exterior, this stately home’s interior takes a more light-hearted approach to design. The Dove White inset cabinetry is classic, with recessed panel doors, a deep bevel inside profile and a matching hood. Streamlined brass cup pulls and knobs are timeless. Departing from the ubiquitous crown molding is a square top trim.
The layout supplies plenty of function: a paneled refrigerator; prep sink on the island; built-in microwave and second oven; built-in coffee maker; and a paneled wine refrigerator. Contrast is provided by the countertops and backsplash: honed black Jet Mist granite on the perimeter and a statement-making island top of exuberantly-patterned Arabescato Corchia Italian marble.
Flooring pays homage to terrazzo floors popular in the 70’s: “Geotzzo” tiles of inlaid gray and Bianco Dolomite marble. Field tiles in the breakfast area and cooking zone perimeter are a mix of small chips; feature tiles under the island have modern rectangular Bianco Dolomite shapes. Enameled metal pendants and maple stools and dining chairs add a mid-century Scandinavian touch. The turquoise on the table base is a delightful surprise.
An adjacent pantry has tall storage, cozy window seats, a playful petal table, colorful upholstered ottomans and a whimsical “balloon animal” stool.
This kitchen was done in collaboration with Daniel Heighes Wismer and Greg Dufner of Dufner Heighes and Sarah Witkin of Bilotta Architecture. It is the personal kitchen of the CEO of Sandow Media, Erica Holborn. Click here to read the article on her home featured in Interior Designer Magazine.
Photographer: John Ellis
Description written by Paulette Gambacorta adapted for Houzz.

Soggiorno: boiserie in palissandro, camino a gas e TV 65". Pareti in grigio scuro al 6% di lucidità, finestre a profilo sottile, dalla grande capacit di isolamento acustico.
---
Living room: rosewood paneling, gas fireplace and 65 " TV. Dark gray walls (6% gloss), thin profile windows, providing high sound-insulation capacity.
---
Omaggio allo stile italiano degli anni Quaranta, sostenuto da impianti di alto livello.
---
A tribute to the Italian style of the Forties, supported by state-of-the-art tech systems.
---
Photographer: Luca Tranquilli
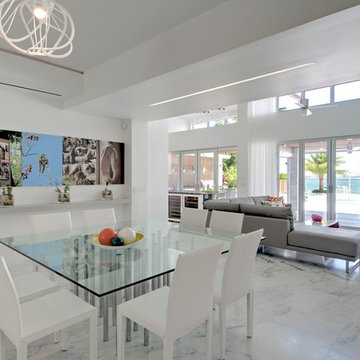
Materials: Afyon White Classic Brushed Floors
マイアミにあるお手頃価格の広いコンテンポラリースタイルのおしゃれなLDK (大理石の床、白い壁、マルチカラーの床) の写真
マイアミにあるお手頃価格の広いコンテンポラリースタイルのおしゃれなLDK (大理石の床、白い壁、マルチカラーの床) の写真

Stunning dining room with dark grey walls and bright open windows with a stylishly designed floor pattern.
Tony Soluri Photography
シカゴにある広いトラディショナルスタイルのおしゃれな独立型ダイニング (グレーの壁、大理石の床、マルチカラーの床、標準型暖炉、石材の暖炉まわり、ベージュの天井) の写真
シカゴにある広いトラディショナルスタイルのおしゃれな独立型ダイニング (グレーの壁、大理石の床、マルチカラーの床、標準型暖炉、石材の暖炉まわり、ベージュの天井) の写真
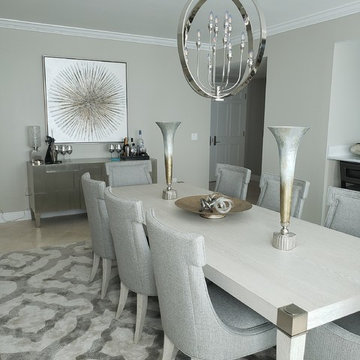
LeftBank artwork, Bernhardt Furniture, Jaipur rugs
マイアミにある高級な広いトランジショナルスタイルのおしゃれなダイニングキッチン (グレーの壁、大理石の床、マルチカラーの床) の写真
マイアミにある高級な広いトランジショナルスタイルのおしゃれなダイニングキッチン (グレーの壁、大理石の床、マルチカラーの床) の写真

Dining room design by Aenzay. A special spot with corks, forks and all those amazing dinner vibes with your family. This formal dining space with perfect molding and paneling, a big window and natural light to elevate your feasting experience . What’s better than a statement chandelier?
Share your thoughts in comments.
Interiors - Architects - Construction - Residential - Commercial - Expert Staff in Lahore in Islamabad
? https://aenzay.com/
? Info@aenzay.com
☎️ 0302-5070707 0302-5090909
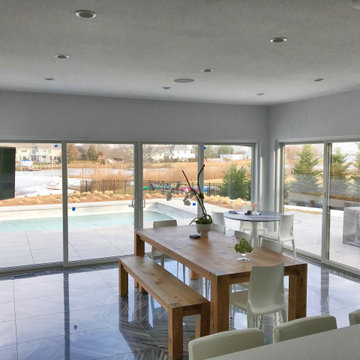
This dining room off of the kitchen island has an almost panoramic view to the patio, pool, and river with a view through its multiple large glass doors on two walls. The stunning black & white Kauri tile floors add interest. The simplicity of the space & the simple rectangular wood table with wood bench and white chairs are the perfect backdrop to allow people to take in the beautiful view.
From the small round table in the corner, people can almost feel as though they are outside with the wide view.
If the doors are open this is truly indoor outdoor living.
From the kitchen or dining room the wall mounted television on a swing-arm is easily seen by all.
This modern transformation from an outdated home in Rumson, NJ came about by the vision of jersey shore architect, Brendan McHugh, & the work of Lead Dog Construction. This involved an addition and major renovation of this waterfront home.
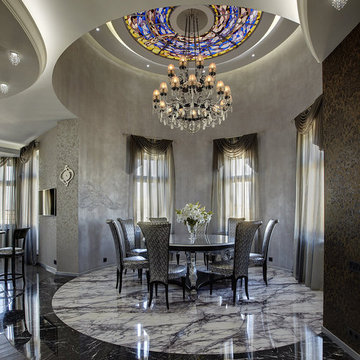
Аида Нураева "A-Provocateur"
モスクワにあるラグジュアリーな広いトランジショナルスタイルのおしゃれなダイニングキッチン (グレーの壁、大理石の床、マルチカラーの床) の写真
モスクワにあるラグジュアリーな広いトランジショナルスタイルのおしゃれなダイニングキッチン (グレーの壁、大理石の床、マルチカラーの床) の写真
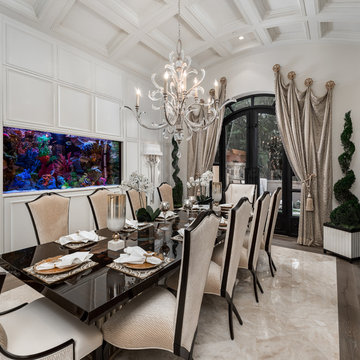
World Renowned Architecture Firm Fratantoni Design created this beautiful home! They design home plans for families all over the world in any size and style. They also have in-house Interior Designer Firm Fratantoni Interior Designers and world class Luxury Home Building Firm Fratantoni Luxury Estates! Hire one or all three companies to design and build and or remodel your home!
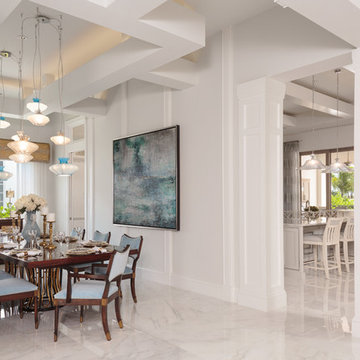
Designed by: Lana Knapp, ASID/NCIDQ & Alina Dolan, Allied ASID - Collins & DuPont Design Group
Photographed by: Lori Hamilton - Hamilton Photography
他の地域にある広いビーチスタイルのおしゃれなダイニングキッチン (白い壁、大理石の床、マルチカラーの床) の写真
他の地域にある広いビーチスタイルのおしゃれなダイニングキッチン (白い壁、大理石の床、マルチカラーの床) の写真
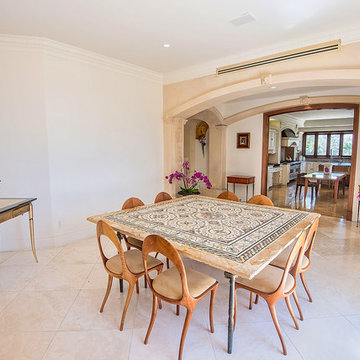
Design Concept, Walls and Surfaces Decoration on 22 Ft. High Ceiling. Furniture Custom Design. Gold Leaves Application, Inlaid Marble Inset and Custom Mosaic Tables and Custom Iron Bases. Mosaic Floor Installation and Treatment.
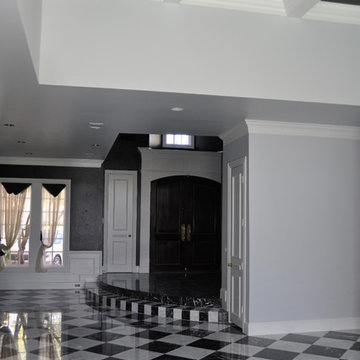
Barbra Dutton
ダラスにあるラグジュアリーな広いトラディショナルスタイルのおしゃれな独立型ダイニング (グレーの壁、大理石の床、暖炉なし、マルチカラーの床) の写真
ダラスにあるラグジュアリーな広いトラディショナルスタイルのおしゃれな独立型ダイニング (グレーの壁、大理石の床、暖炉なし、マルチカラーの床) の写真
ダイニング (大理石の床、マルチカラーの床、グレーの壁、白い壁) の写真
1
